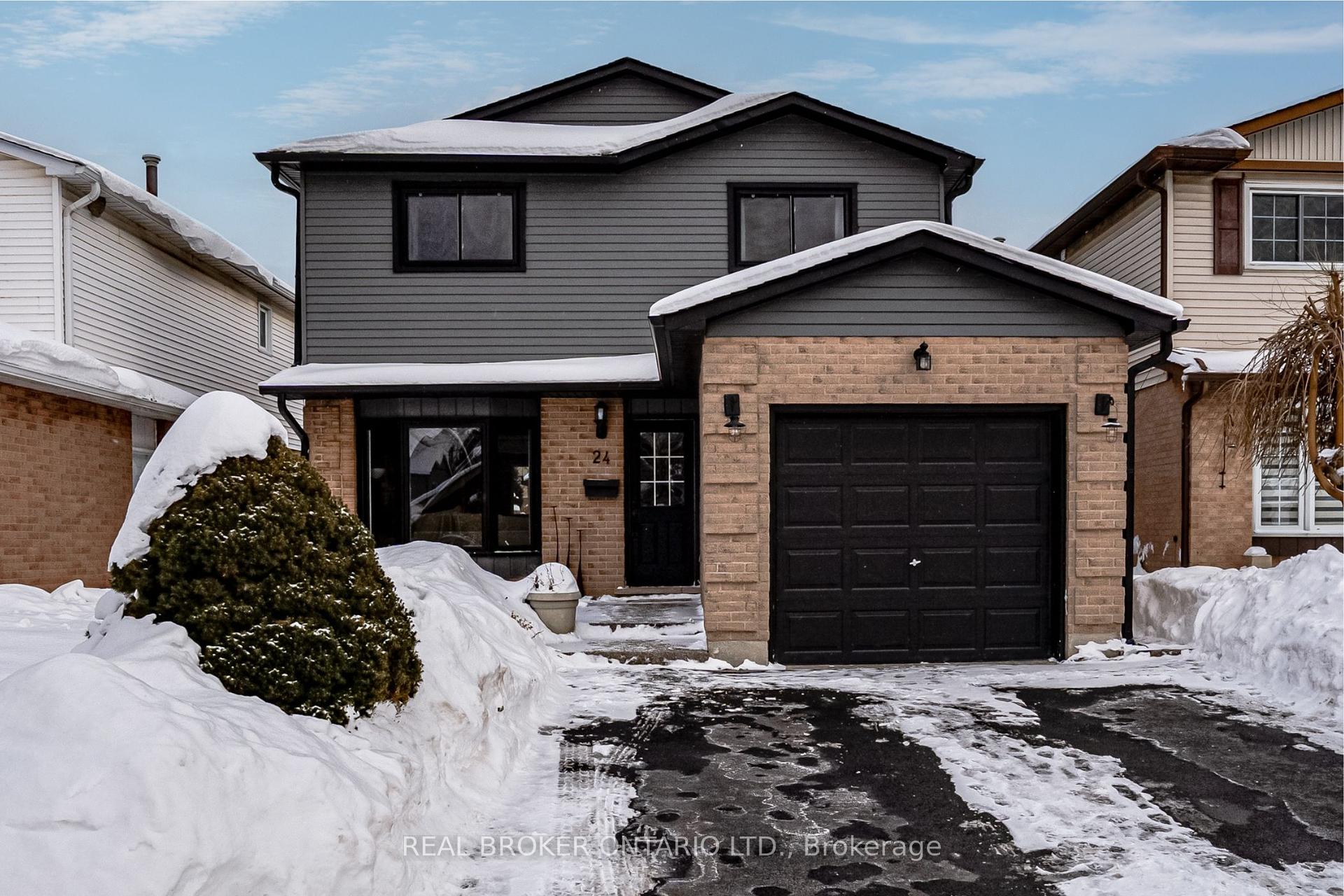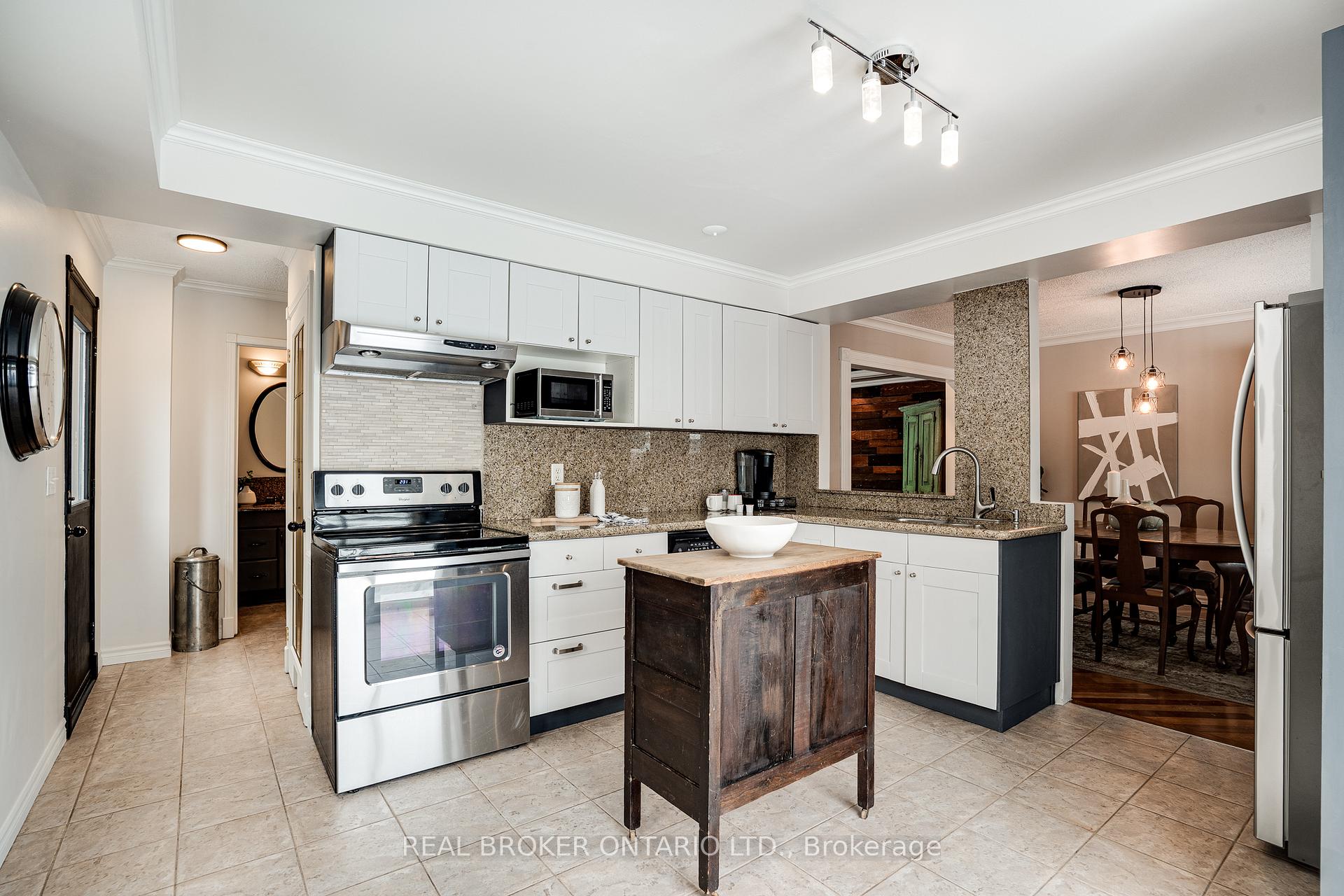$824,767
Available - For Sale
Listing ID: X11984679
24 Drakes Driv , Hamilton, L8E 4G5, Hamilton
| This beautifully updated three-bedroom, two-&-a-half-bathroom home is perfectly situated in a quiet, family-friendly Stoney Creek neighbourhood, just steps from Lake Ontario & the scenic Waterfront Trail. With modern upgrades, comfortable living areas & a fantastic backyard retreat, this home is designed for comfort, convenience & outdoor enjoyment. Inside, the bright open-concept living & dining area showcases gleaming hardwood floors, elegant crown molding & oversized windows that fill the space with natural light. The updated kitchen is both stylish & functional, featuring granite countertops, stainless steel appliances & ample cabinetry. Sliding doors lead to a private backyard oasis, making indoor-outdoor living seamless. The backyard is an entertainers dream, complete with a large deck, an above-ground pool & mature landscaping, a perfect setting for summer gatherings, BBQs or quiet relaxation. Upstairs, the primary suite offers a walk-in closet & private ensuite, creating a peaceful retreat. Two additional well-sized bedrooms provide flexibility for family, guests or a home office. A refreshed main bathroom completes the upper level. The finished lower level adds valuable living space, ideal for a family room, home gym or playroom. Whether working from home or hosting movie nights, this level adapts to fit your needs. Thoughtful updates ensure move-in readiness, including fresh paint throughout (2025), a new refrigerator (2024), an upgraded HVAC system (2019), energy-efficient windows (2018) & a newly paved driveway & shingles (2017). The backyard was further enhanced in 2020 with a deck addition & an above-ground pool.Located one block from the lake, this home is a dream for outdoor lovers, with walking & biking trails, parks, a community fitness centre & a pool all within reach. Quick access to the QEW makes commuting effortless.A perfect balance of modern updates & an unbeatable location. Schedule your private showing today! |
| Price | $824,767 |
| Taxes: | $4800.00 |
| Assessment Year: | 2024 |
| Occupancy by: | Owner |
| Address: | 24 Drakes Driv , Hamilton, L8E 4G5, Hamilton |
| Acreage: | < .50 |
| Directions/Cross Streets: | Frances/Drakes |
| Rooms: | 6 |
| Rooms +: | 2 |
| Bedrooms: | 3 |
| Bedrooms +: | 0 |
| Family Room: | F |
| Basement: | Finished, Full |
| Level/Floor | Room | Length(ft) | Width(ft) | Descriptions | |
| Room 1 | Main | Living Ro | 16.4 | 10.92 | Hardwood Floor |
| Room 2 | Main | Dining Ro | 11.91 | 9.91 | Hardwood Floor |
| Room 3 | Main | Kitchen | 12.99 | 11.91 | W/O To Patio, Tile Floor, Quartz Counter |
| Room 4 | Main | Bathroom | 4.92 | 4.43 | Tile Floor |
| Room 5 | Second | Primary B | 16.07 | 12.66 | 3 Pc Ensuite, Walk-In Closet(s) |
| Room 6 | Second | Bathroom | 7.15 | 5.84 | 3 Pc Ensuite, Tile Floor |
| Room 7 | Second | Bedroom 2 | 13.15 | 11.51 | |
| Room 8 | Second | Bedroom 3 | 10.17 | 9.84 | |
| Room 9 | Second | Bathroom | 12.4 | 5.9 | Tile Floor |
| Room 10 | Basement | Recreatio | 28.34 | 22.99 | Brick Fireplace |
| Room 11 | Basement | Laundry | 11.15 | 10.43 |
| Washroom Type | No. of Pieces | Level |
| Washroom Type 1 | 4 | Second |
| Washroom Type 2 | 3 | Second |
| Washroom Type 3 | 2 | Basement |
| Washroom Type 4 | 0 | |
| Washroom Type 5 | 0 |
| Total Area: | 0.00 |
| Approximatly Age: | 31-50 |
| Property Type: | Detached |
| Style: | 2-Storey |
| Exterior: | Brick, Vinyl Siding |
| Garage Type: | Attached |
| (Parking/)Drive: | Private Do |
| Drive Parking Spaces: | 2 |
| Park #1 | |
| Parking Type: | Private Do |
| Park #2 | |
| Parking Type: | Private Do |
| Pool: | Above Gr |
| Other Structures: | Gazebo, Garden |
| Approximatly Age: | 31-50 |
| Approximatly Square Footage: | 1100-1500 |
| Property Features: | Fenced Yard, Lake Access |
| CAC Included: | N |
| Water Included: | N |
| Cabel TV Included: | N |
| Common Elements Included: | N |
| Heat Included: | N |
| Parking Included: | N |
| Condo Tax Included: | N |
| Building Insurance Included: | N |
| Fireplace/Stove: | N |
| Heat Type: | Forced Air |
| Central Air Conditioning: | Central Air |
| Central Vac: | Y |
| Laundry Level: | Syste |
| Ensuite Laundry: | F |
| Elevator Lift: | False |
| Sewers: | Sewer |
| Utilities-Cable: | A |
| Utilities-Hydro: | Y |
$
%
Years
This calculator is for demonstration purposes only. Always consult a professional
financial advisor before making personal financial decisions.
| Although the information displayed is believed to be accurate, no warranties or representations are made of any kind. |
| REAL BROKER ONTARIO LTD. |
|
|

Nazila Tavakkolinamin
Sales Representative
Dir:
416-574-5561
Bus:
905-731-2000
Fax:
905-886-7556
| Virtual Tour | Book Showing | Email a Friend |
Jump To:
At a Glance:
| Type: | Freehold - Detached |
| Area: | Hamilton |
| Municipality: | Hamilton |
| Neighbourhood: | Lakeshore |
| Style: | 2-Storey |
| Approximate Age: | 31-50 |
| Tax: | $4,800 |
| Beds: | 3 |
| Baths: | 3 |
| Fireplace: | N |
| Pool: | Above Gr |
Locatin Map:
Payment Calculator:


































