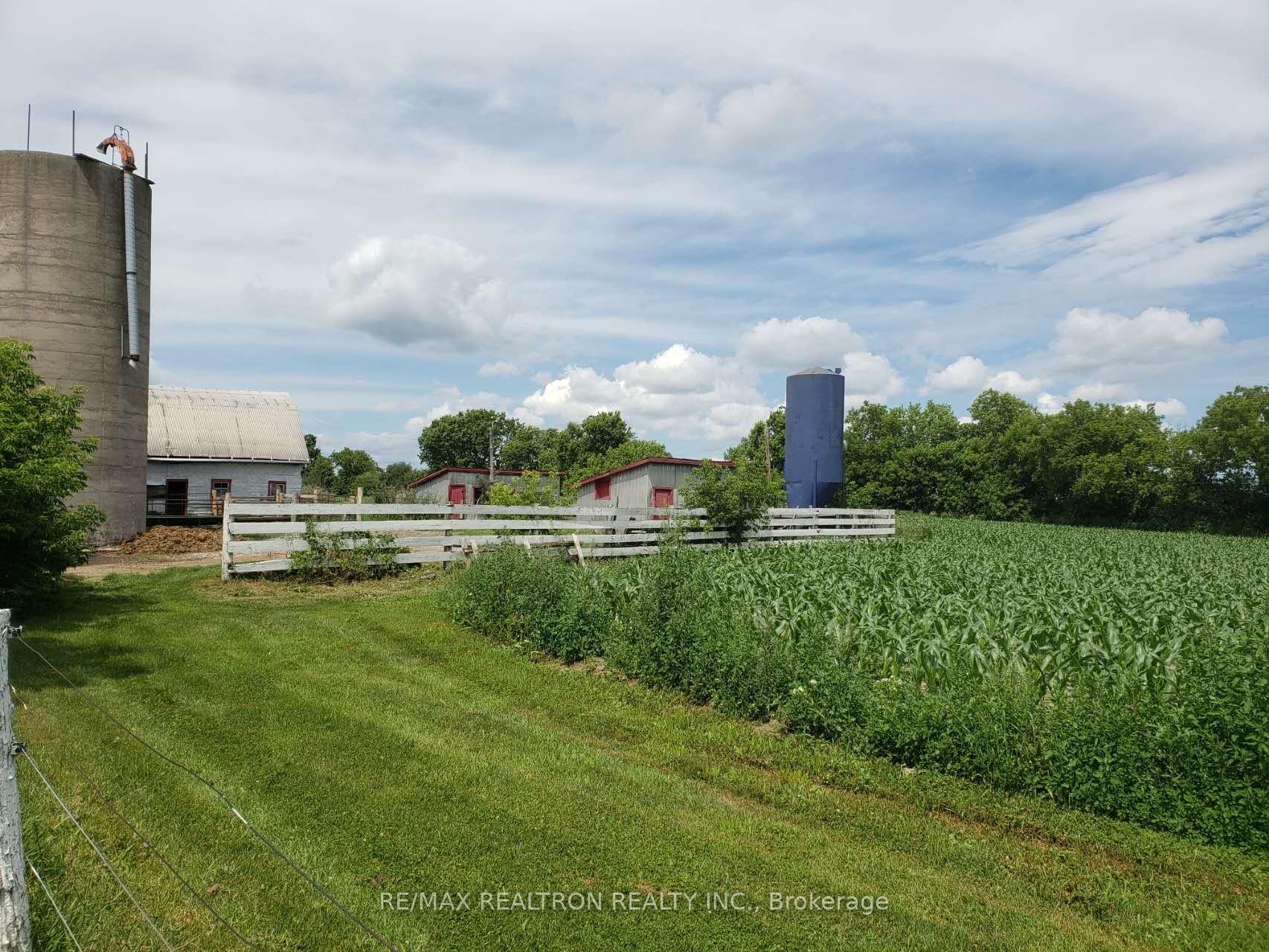$1,199,000
Available - For Sale
Listing ID: X12043350
81 Fox Road , Kawartha Lakes, K0L 2W0, Kawartha Lakes
| Excellent Opportunity To Own A Very Well Maintained Picturesque 99 Acre + Property, 3 Bedroom,2 Bath Home Steps From The Town Of Kawartha Lakes. Classic Century Farm Buildings! 2023 Upgrade: (Main And 2nd Laminate Floors, 4pc Bathroom 2nd Floors, 3pc Bathroom Main Floor, WellController, Pine Tree At Entrance ) All You Dreamy With the bank barn and hay loft, the chickencoop, the pig pen, and the bush out back for trekking through. 81 Fox Rd promises all of thosethings! Located just 5 min north of Omemee, and 15 minutes from Lindsay, the location is idealfor anyone wanting the peace of the country, but convenience of being just a short drive fromeverything else! recently replaced propane furnace and a newer well pump, the main systems ofthe property are in great shape. Great combination of open land and a mostly cedar bush- you'llbe able to grow your crops, pasture some animals and go for a stroll towards the back of thefarm with the dog and the kids! |
| Price | $1,199,000 |
| Taxes: | $2191.51 |
| Occupancy by: | Owner |
| Address: | 81 Fox Road , Kawartha Lakes, K0L 2W0, Kawartha Lakes |
| Acreage: | 50-99.99 |
| Directions/Cross Streets: | Sturgeon Rd / Fox Rd |
| Rooms: | 11 |
| Bedrooms: | 3 |
| Bedrooms +: | 0 |
| Family Room: | F |
| Basement: | Partial Base |
| Level/Floor | Room | Length(ft) | Width(ft) | Descriptions | |
| Room 1 | Ground | Living Ro | 13.87 | 11.51 | Laminate, 3 Pc Bath |
| Room 2 | Ground | Dining Ro | 18.93 | 15.68 | Laminate |
| Room 3 | Ground | Kitchen | 14.37 | 12.56 | Laminate, Eat-in Kitchen |
| Room 4 | Ground | Pantry | 9.51 | 8.23 | |
| Room 5 | Ground | Recreatio | 22.99 | 9.51 | |
| Room 6 | Ground | Other | 18.24 | 11.74 | |
| Room 7 | Ground | Other | 5.67 | 11.74 | |
| Room 8 | Second | Powder Ro | 11.09 | 11.58 | Laminate, 4 Pc Bath |
| Room 9 | Second | Bedroom 2 | 7.41 | 10.92 | Laminate |
| Room 10 | Second | Bedroom 3 | 7.35 | 11.58 | Laminate |
| Room 11 | Second | Other | 7.41 | 3.84 |
| Washroom Type | No. of Pieces | Level |
| Washroom Type 1 | 3 | Ground |
| Washroom Type 2 | 4 | Second |
| Washroom Type 3 | 0 | |
| Washroom Type 4 | 0 | |
| Washroom Type 5 | 0 |
| Total Area: | 0.00 |
| Property Type: | Farm |
| Style: | 1 1/2 Storey |
| Exterior: | Aluminum Siding |
| Garage Type: | None |
| (Parking/)Drive: | Private |
| Drive Parking Spaces: | 10 |
| Park #1 | |
| Parking Type: | Private |
| Park #2 | |
| Parking Type: | Private |
| Pool: | None |
| Approximatly Square Footage: | 1500-2000 |
| CAC Included: | N |
| Water Included: | N |
| Cabel TV Included: | N |
| Common Elements Included: | N |
| Heat Included: | N |
| Parking Included: | N |
| Condo Tax Included: | N |
| Building Insurance Included: | N |
| Fireplace/Stove: | N |
| Heat Type: | Other |
| Central Air Conditioning: | None |
| Central Vac: | N |
| Laundry Level: | Syste |
| Ensuite Laundry: | F |
| Sewers: | Sewer |
| Utilities-Cable: | N |
| Utilities-Hydro: | Y |
$
%
Years
This calculator is for demonstration purposes only. Always consult a professional
financial advisor before making personal financial decisions.
| Although the information displayed is believed to be accurate, no warranties or representations are made of any kind. |
| RE/MAX REALTRON REALTY INC. |
|
|

Nazila Tavakkolinamin
Sales Representative
Dir:
416-574-5561
Bus:
905-731-2000
Fax:
905-886-7556
| Book Showing | Email a Friend |
Jump To:
At a Glance:
| Type: | Freehold - Farm |
| Area: | Kawartha Lakes |
| Municipality: | Kawartha Lakes |
| Neighbourhood: | Omemee |
| Style: | 1 1/2 Storey |
| Tax: | $2,191.51 |
| Beds: | 3 |
| Baths: | 2 |
| Fireplace: | N |
| Pool: | None |
Locatin Map:
Payment Calculator:










































