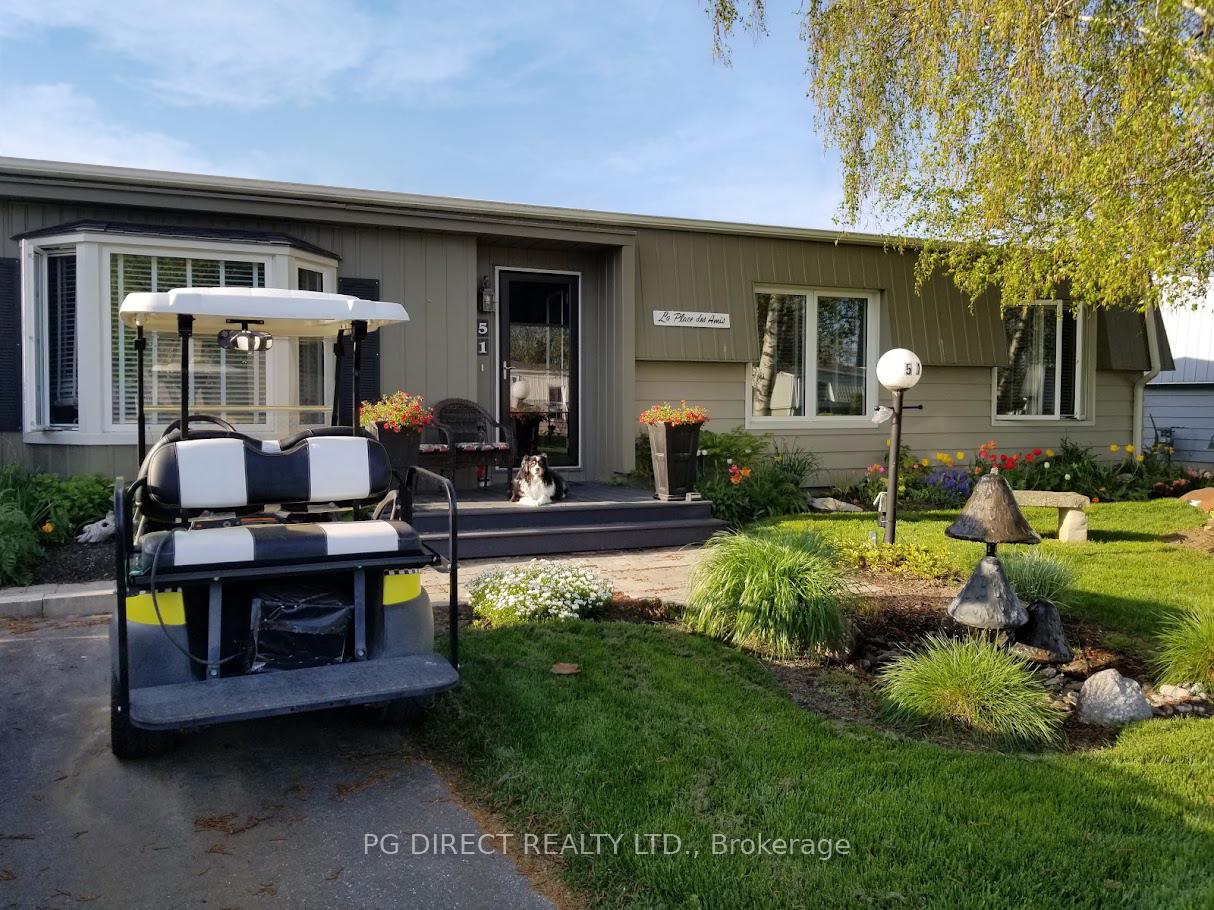$599,900
Available - For Sale
Listing ID: E12064406
51 Fairway Driv , Clarington, L1B 1B4, Durham
| Visit REALTOR website for additional information. Lovely 2 BR, 2 bath bungalow in popular Wilmot Creek Community on shores of Lake Ontario. Stunning landscaping, featured on Garden Tour w composite deck, gazebo, Koi pond & backing greenspace. Wilmot Creek offers golf, tennis, pickleball, pools, sauna, gym, horseshoes, lawn bowling & more. 1135 sq ft completely renovated home. Gas furnace, a/c, composite front porch, unique 3-mushroom fountain & interlock walk to backyard. Open concept foyer, living/dining room, kitchen & sunroom. Bright south exposure. Beautiful laminate floors thru/out; gas fireplace w mantle, marble surround & stone hearth. Pot lights & crown moulding. Lrg kitchen w breakfast bar, pot drawers, pantry, b/splash, SS appliances. Primary BR w W/I closet & 3 pc ensuite. Cozy sunroom w French doors to 20'x16' patio. 2 storage sheds. Total monthly fees $1333.39 (Lease $1200+ house tax $133.39) |
| Price | $599,900 |
| Taxes: | $1554.00 |
| Occupancy by: | Owner |
| Address: | 51 Fairway Driv , Clarington, L1B 1B4, Durham |
| Directions/Cross Streets: | Wilmot Trail / Fairway Dr |
| Rooms: | 6 |
| Bedrooms: | 2 |
| Bedrooms +: | 0 |
| Family Room: | T |
| Basement: | Crawl Space |
| Level/Floor | Room | Length(ft) | Width(ft) | Descriptions | |
| Room 1 | Ground | Kitchen | 11.61 | 9.91 | Breakfast Bar, Backsplash, Stainless Steel Appl |
| Room 2 | Ground | Living Ro | 16.2 | 11.09 | Pot Lights, Crown Moulding, Fireplace |
| Room 3 | Ground | Dining Ro | 13.19 | 9.38 | Laminate, Pot Lights, Crown Moulding |
| Room 4 | Ground | Family Ro | 18.76 | 9.91 | W/O To Deck, Laminate, Picture Window |
| Room 5 | Ground | Primary B | 13.35 | 11.45 | Walk-In Closet(s), 3 Pc Ensuite, Crown Moulding |
| Room 6 | Ground | Bedroom 2 | 11.12 | 10.07 | Laminate, Crown Moulding |
| Washroom Type | No. of Pieces | Level |
| Washroom Type 1 | 4 | Ground |
| Washroom Type 2 | 3 | Ground |
| Washroom Type 3 | 0 | |
| Washroom Type 4 | 0 | |
| Washroom Type 5 | 0 |
| Total Area: | 0.00 |
| Property Type: | Detached |
| Style: | Bungalow |
| Exterior: | Aluminum Siding |
| Garage Type: | None |
| (Parking/)Drive: | Private Do |
| Drive Parking Spaces: | 2 |
| Park #1 | |
| Parking Type: | Private Do |
| Park #2 | |
| Parking Type: | Private Do |
| Pool: | Indoor, |
| Other Structures: | Garden Shed |
| Approximatly Square Footage: | 1100-1500 |
| Property Features: | Golf, Greenbelt/Conserva |
| CAC Included: | N |
| Water Included: | N |
| Cabel TV Included: | N |
| Common Elements Included: | N |
| Heat Included: | N |
| Parking Included: | N |
| Condo Tax Included: | N |
| Building Insurance Included: | N |
| Fireplace/Stove: | Y |
| Heat Type: | Forced Air |
| Central Air Conditioning: | Central Air |
| Central Vac: | N |
| Laundry Level: | Syste |
| Ensuite Laundry: | F |
| Sewers: | Sewer |
$
%
Years
This calculator is for demonstration purposes only. Always consult a professional
financial advisor before making personal financial decisions.
| Although the information displayed is believed to be accurate, no warranties or representations are made of any kind. |
| PG DIRECT REALTY LTD. |
|
|

Nazila Tavakkolinamin
Sales Representative
Dir:
416-574-5561
Bus:
905-731-2000
Fax:
905-886-7556
| Book Showing | Email a Friend |
Jump To:
At a Glance:
| Type: | Freehold - Detached |
| Area: | Durham |
| Municipality: | Clarington |
| Neighbourhood: | Newcastle |
| Style: | Bungalow |
| Tax: | $1,554 |
| Beds: | 2 |
| Baths: | 2 |
| Fireplace: | Y |
| Pool: | Indoor, |
Locatin Map:
Payment Calculator:























