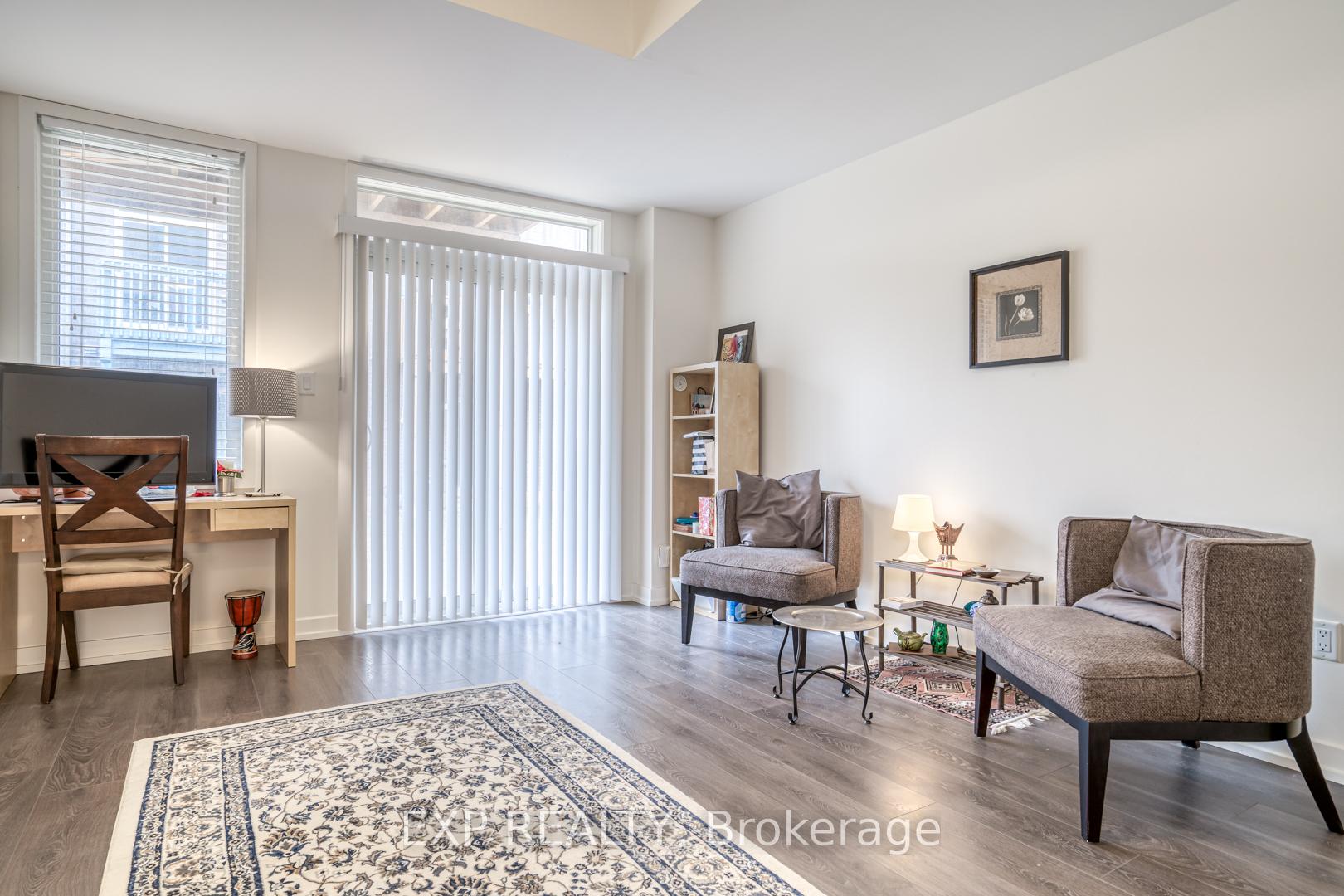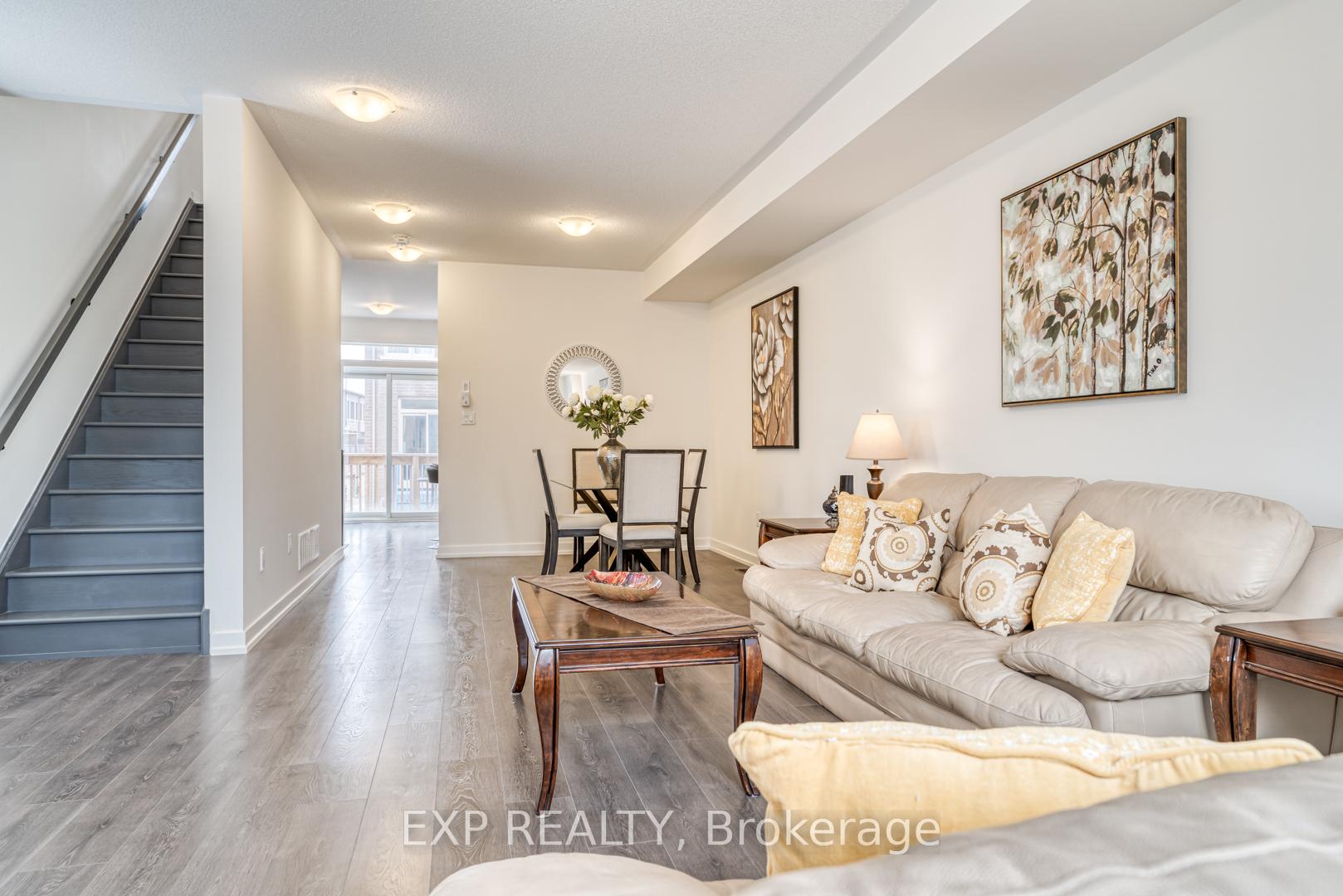$3,425
Available - For Rent
Listing ID: W12064583
157 Huguenot Road , Oakville, L6H 0L4, Halton
| Meticulously Kept 3-Bedroom Freehold Corner Unit Townhouse In Prime North Oakville Location. 9'Ceilings Throughout All Floors Give A Sense Of Space And Air With An Abundance Of Light No Matter Where You Are. Main Floor Presents A Large Inviting Foyer, 2-Piece Bath, Inside Entry From The Garage And A Walkout From A Potential Second Living Area. As You Make Your Way Up The Stairs You Will Be Greeted By A Beautiful Open Concept Layout Featuring A Kitchen, Room And An Abundance Of Natural Light. Large Island In Kitchen With Ss Appliances, Granite Countertops And Walk Out To A Large Balcony Deck. Spacious Living And Dining Room Combination. Third Floor Features 3 Beds, Laundry, A 3-Piece Bath And A 3-Piece En-Suite With Glass Shower. Upgrades Include 9' Ceilings, Solid Wood Stair Case With Wrought Iron Spindles And Wide-Plank Laminate Flooring Throughout. AVAILABLE IMMEDIATELY! |
| Price | $3,425 |
| Taxes: | $0.00 |
| Occupancy by: | Vacant |
| Address: | 157 Huguenot Road , Oakville, L6H 0L4, Halton |
| Directions/Cross Streets: | Trafalgar Rd/Dundas St E |
| Rooms: | 10 |
| Bedrooms: | 3 |
| Bedrooms +: | 0 |
| Family Room: | T |
| Basement: | None |
| Furnished: | Unfu |
| Washroom Type | No. of Pieces | Level |
| Washroom Type 1 | 2 | |
| Washroom Type 2 | 4 | |
| Washroom Type 3 | 0 | |
| Washroom Type 4 | 0 | |
| Washroom Type 5 | 0 |
| Total Area: | 0.00 |
| Approximatly Age: | 6-15 |
| Property Type: | Att/Row/Townhouse |
| Style: | 3-Storey |
| Exterior: | Stone, Stucco (Plaster) |
| Garage Type: | Attached |
| (Parking/)Drive: | Private |
| Drive Parking Spaces: | 1 |
| Park #1 | |
| Parking Type: | Private |
| Park #2 | |
| Parking Type: | Private |
| Pool: | None |
| Laundry Access: | In-Suite Laun |
| Approximatly Age: | 6-15 |
| CAC Included: | N |
| Water Included: | N |
| Cabel TV Included: | N |
| Common Elements Included: | N |
| Heat Included: | N |
| Parking Included: | N |
| Condo Tax Included: | N |
| Building Insurance Included: | N |
| Fireplace/Stove: | N |
| Heat Type: | Forced Air |
| Central Air Conditioning: | Central Air |
| Central Vac: | N |
| Laundry Level: | Syste |
| Ensuite Laundry: | F |
| Sewers: | Sewer |
| Although the information displayed is believed to be accurate, no warranties or representations are made of any kind. |
| EXP REALTY |
|
|

Nazila Tavakkolinamin
Sales Representative
Dir:
416-574-5561
Bus:
905-731-2000
Fax:
905-886-7556
| Book Showing | Email a Friend |
Jump To:
At a Glance:
| Type: | Freehold - Att/Row/Townhouse |
| Area: | Halton |
| Municipality: | Oakville |
| Neighbourhood: | 1008 - GO Glenorchy |
| Style: | 3-Storey |
| Approximate Age: | 6-15 |
| Beds: | 3 |
| Baths: | 3 |
| Fireplace: | N |
| Pool: | None |
Locatin Map:




































