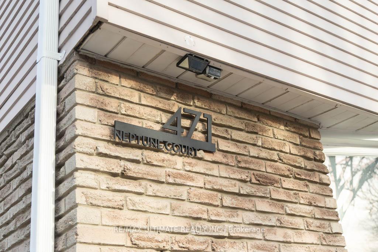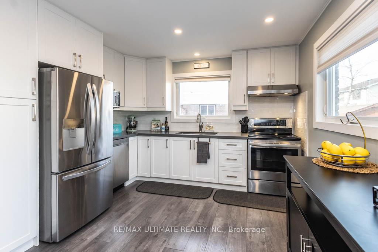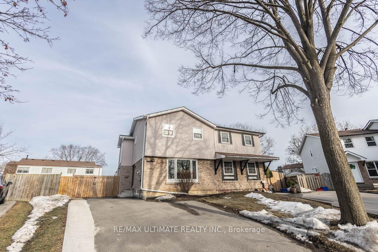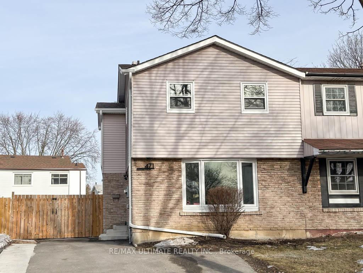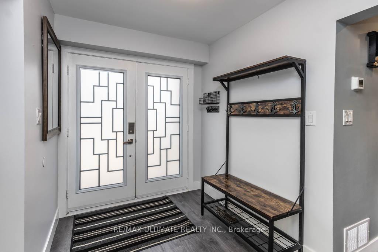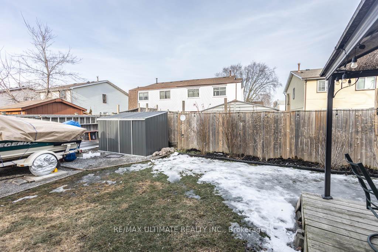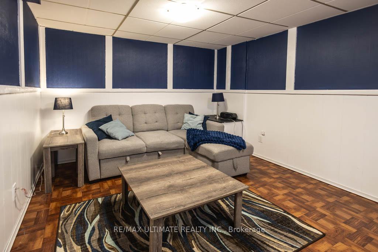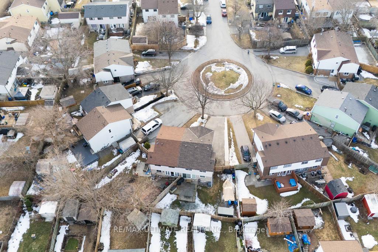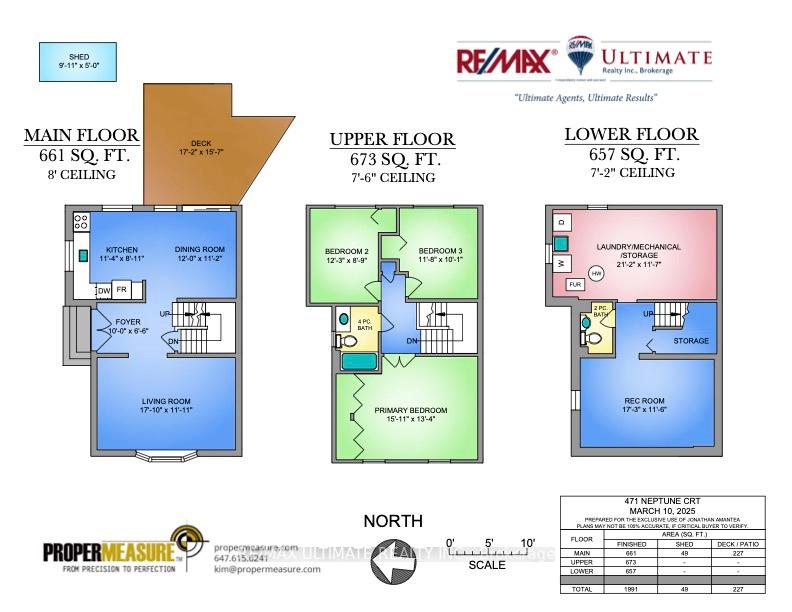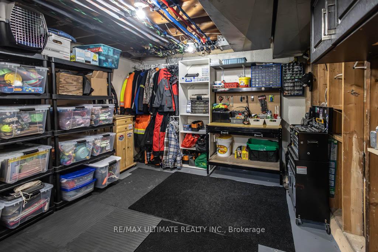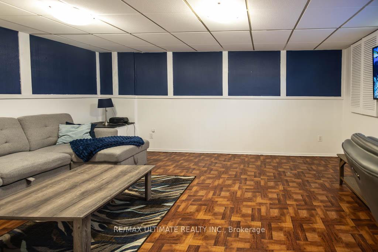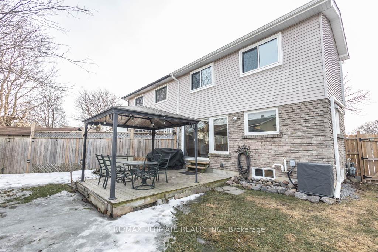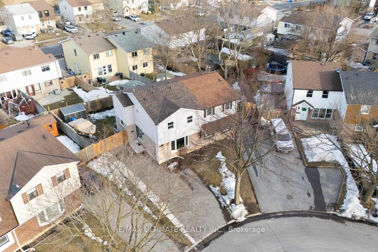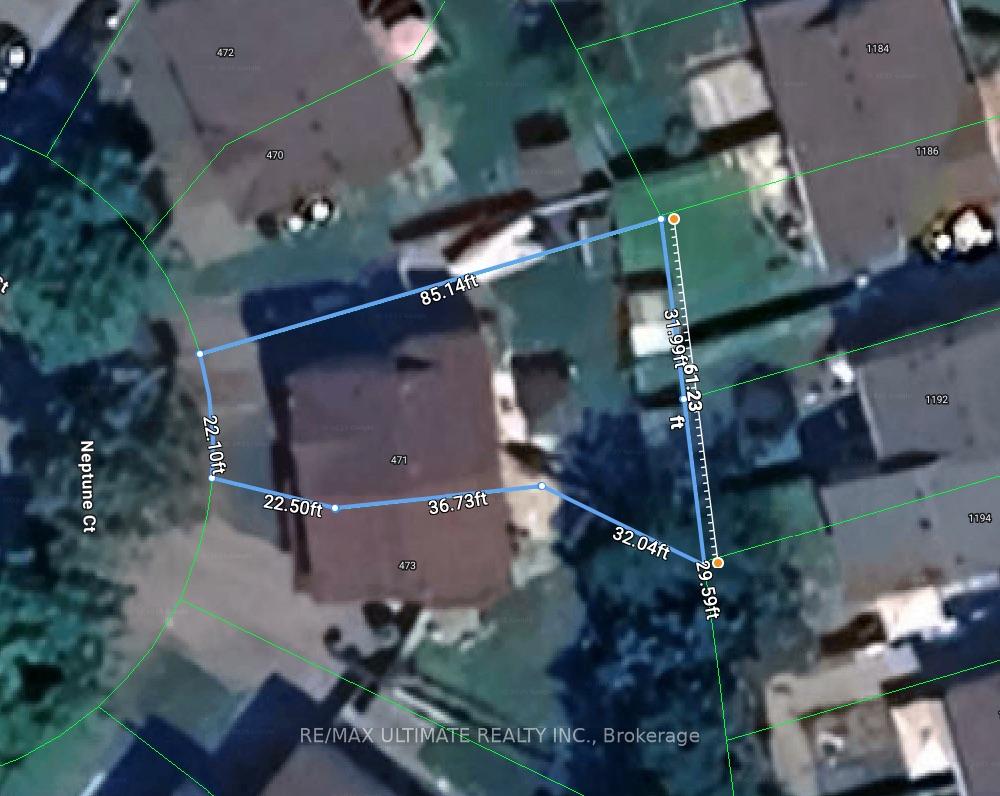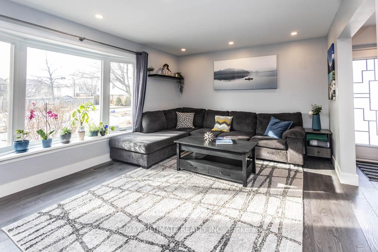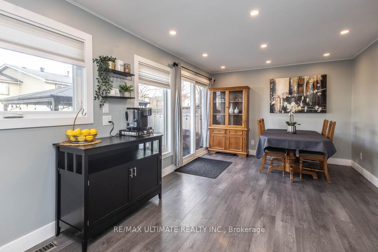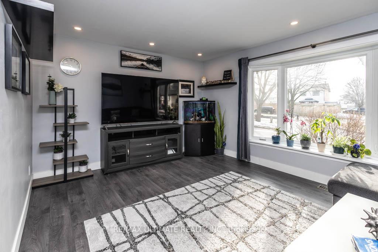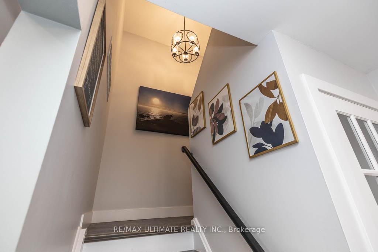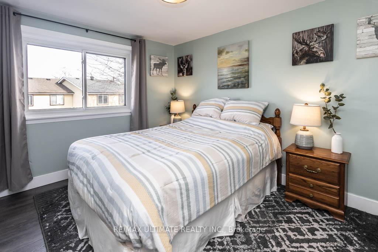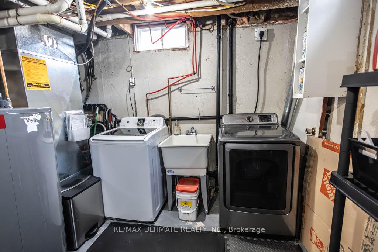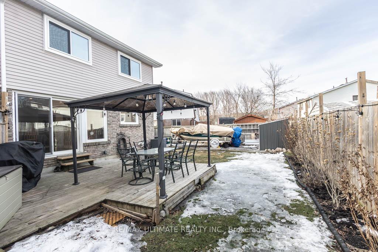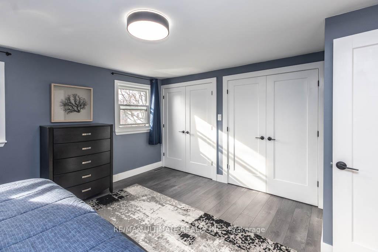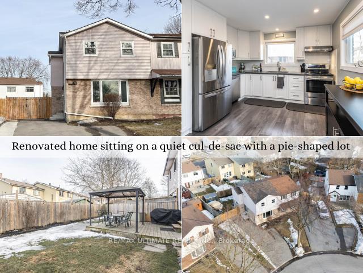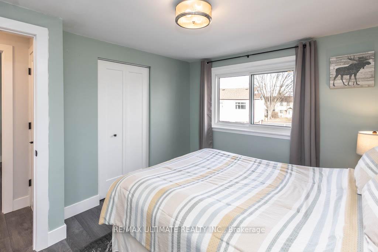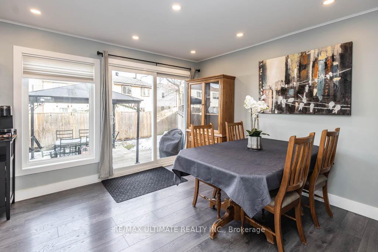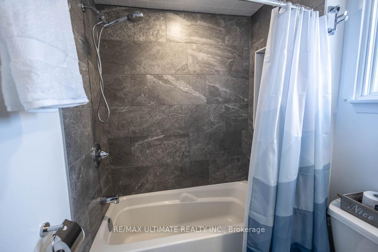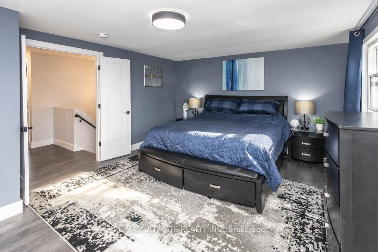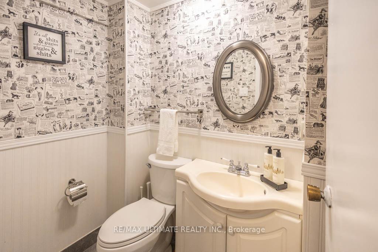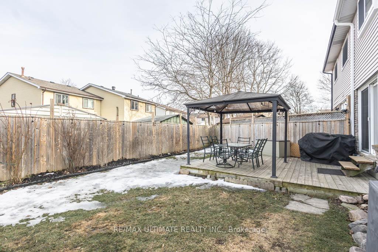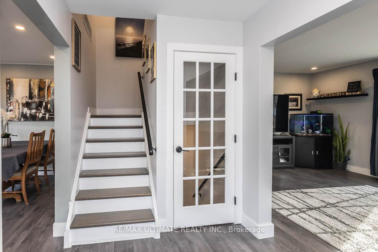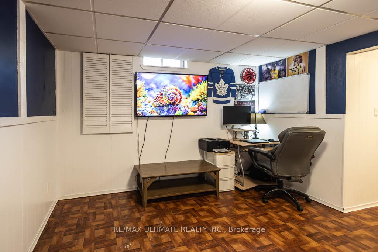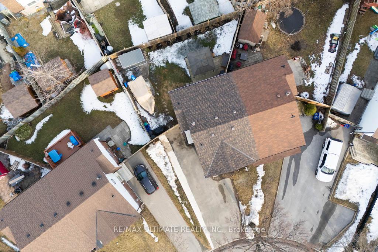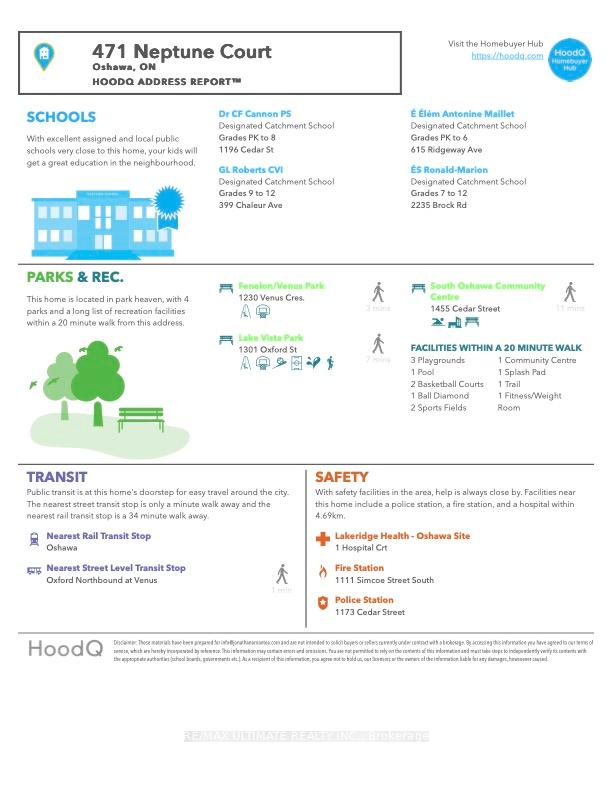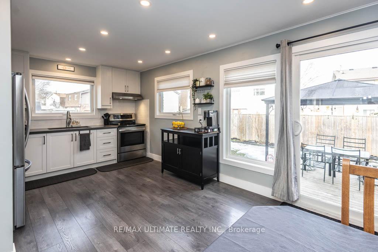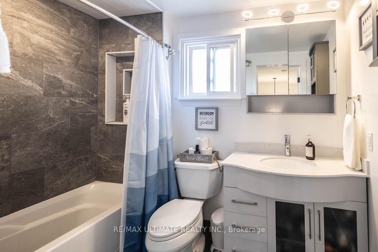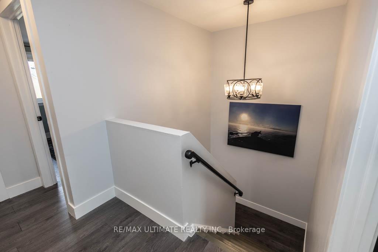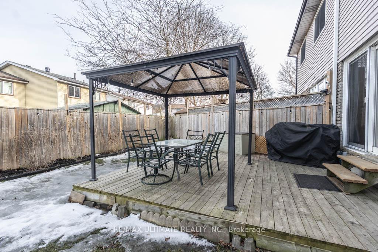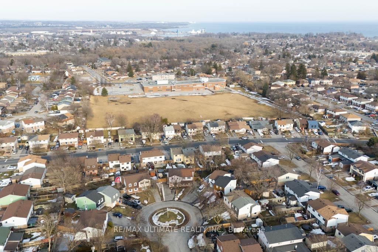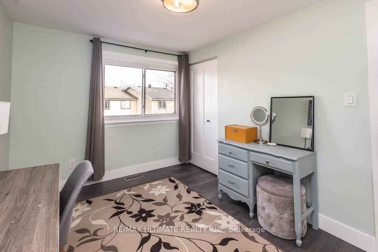$599,000
Available - For Sale
Listing ID: E12055656
471 Neptune Cour , Oshawa, L1J 6C9, Durham
| A bright, completely renovated, turn-key semi-detached 3-bedroom, 2-storey home on a quiet Cul-de-sac/court/dead end street with 2 bathrooms in the desirable Lakeview community is waiting for you. The property sits on a pie-shaped lot with rare 6-car parking, a big backyard offering a double gate to the yard, a shed, massive deck for entertaining and a gazebo. Updates include a newer roof, soffits, facia, gutters, attic insulation, driveway, front steps, deck, fencing, windows, & front doors. The house was wholly rewired with a new 100-amp panel ,A/C unit, hardwood staircases, smooth ceilings, laminate flooring, kitchen, main bathroom &more! Over $80,000 Spent! The main floor has been designed to offer functionality & style, with a double front door entry, laminate flooring, smooth ceilings, & pot lights throughout. The renovated eat-in kitchen features sliding doors to the back deck, quartz counters, a single big sink, S.S appliances, a subway tile backsplash, & push blinds. The massive living room has a bay window & built-in shelves. The 2nd floor also has smooth ceilings, laminate flooring, a linen closet, & new modern doors with black hardware. The king-sized primary bedroom has a double door entry & his/her double closets. The main 4-pc bathroom is completely renovated & has a soaker tub with a shower niche. The 2nd & 3rd bedrooms are a good size with closets. The basement features a finished rec room, an updated 2-pc bath, a large workshop/laundry room with a laundry sink. Enjoy proximity to the South Oshawa Community Centre, waterfront trails, parks with playgrounds & splash pads, Oshawa train station, bus stops, top-rated schools (E Elem Antonine Maillet 9 rating, ESC Saint-Charles-Garnier 8.3 rating), Lakeridge hospital, fire station, & HWY 401. Turn-key ready! Pride of ownership. Just move in and enjoy! **Open House April 5th/6th Sat/Sun 2-4 pm**Pre-List Home Inspection Available.** |
| Price | $599,000 |
| Taxes: | $3851.39 |
| Occupancy by: | Owner |
| Address: | 471 Neptune Cour , Oshawa, L1J 6C9, Durham |
| Directions/Cross Streets: | Oxford/Wentworth |
| Rooms: | 7 |
| Rooms +: | 2 |
| Bedrooms: | 3 |
| Bedrooms +: | 0 |
| Family Room: | F |
| Basement: | Finished |
| Level/Floor | Room | Length(ft) | Width(ft) | Descriptions | |
| Room 1 | Main | Foyer | 10 | 6.49 | Laminate, Double Doors, Open Concept |
| Room 2 | Main | Living Ro | 17.81 | 11.87 | Laminate, Bay Window, Pot Lights |
| Room 3 | Main | Kitchen | 11.32 | 8.92 | Renovated, Quartz Counter, Stainless Steel Appl |
| Room 4 | Main | Dining Ro | 12.04 | 11.15 | Open Concept, W/O To Deck, Pot Lights |
| Room 5 | Second | Primary B | 15.94 | 13.28 | Laminate, Double Doors, His and Hers Closets |
| Room 6 | Second | Bedroom 2 | 12.2 | 8.79 | Laminate, Closet |
| Room 7 | Second | Bedroom 3 | 11.68 | 10.07 | Laminate, Closet |
| Room 8 | Basement | Recreatio | 17.22 | 11.48 | Vinyl Floor, Dropped Ceiling, 2 Pc Bath |
| Room 9 | Basement | Laundry | 21.12 | 11.58 | Concrete Floor, Laundry Sink |
| Washroom Type | No. of Pieces | Level |
| Washroom Type 1 | 4 | Second |
| Washroom Type 2 | 2 | Basement |
| Washroom Type 3 | 0 | |
| Washroom Type 4 | 0 | |
| Washroom Type 5 | 0 | |
| Washroom Type 6 | 4 | Second |
| Washroom Type 7 | 2 | Basement |
| Washroom Type 8 | 0 | |
| Washroom Type 9 | 0 | |
| Washroom Type 10 | 0 |
| Total Area: | 0.00 |
| Property Type: | Semi-Detached |
| Style: | 2-Storey |
| Exterior: | Aluminum Siding, Brick |
| Garage Type: | None |
| (Parking/)Drive: | Private Do |
| Drive Parking Spaces: | 6 |
| Park #1 | |
| Parking Type: | Private Do |
| Park #2 | |
| Parking Type: | Private Do |
| Pool: | None |
| Other Structures: | Garden Shed |
| Property Features: | Cul de Sac/D, Fenced Yard |
| CAC Included: | N |
| Water Included: | N |
| Cabel TV Included: | N |
| Common Elements Included: | N |
| Heat Included: | N |
| Parking Included: | N |
| Condo Tax Included: | N |
| Building Insurance Included: | N |
| Fireplace/Stove: | N |
| Heat Type: | Forced Air |
| Central Air Conditioning: | Central Air |
| Central Vac: | N |
| Laundry Level: | Syste |
| Ensuite Laundry: | F |
| Sewers: | Sewer |
$
%
Years
This calculator is for demonstration purposes only. Always consult a professional
financial advisor before making personal financial decisions.
| Although the information displayed is believed to be accurate, no warranties or representations are made of any kind. |
| RE/MAX ULTIMATE REALTY INC. |
|
|

Nazila Tavakkolinamin
Sales Representative
Dir:
416-574-5561
Bus:
905-731-2000
Fax:
905-886-7556
| Virtual Tour | Book Showing | Email a Friend |
Jump To:
At a Glance:
| Type: | Freehold - Semi-Detached |
| Area: | Durham |
| Municipality: | Oshawa |
| Neighbourhood: | Lakeview |
| Style: | 2-Storey |
| Tax: | $3,851.39 |
| Beds: | 3 |
| Baths: | 2 |
| Fireplace: | N |
| Pool: | None |
Locatin Map:
Payment Calculator:

