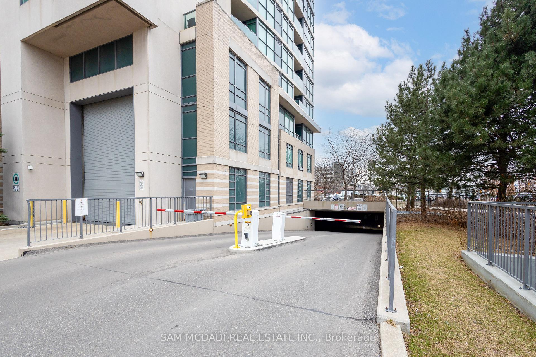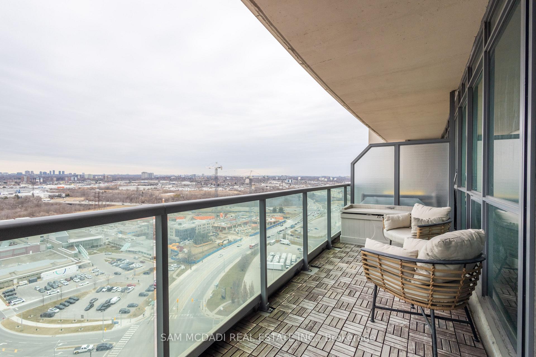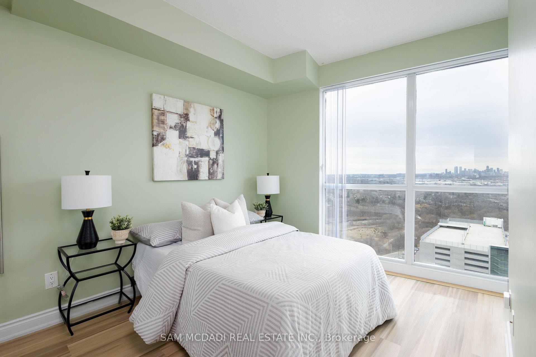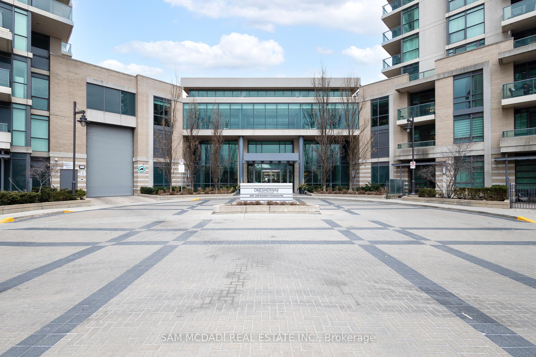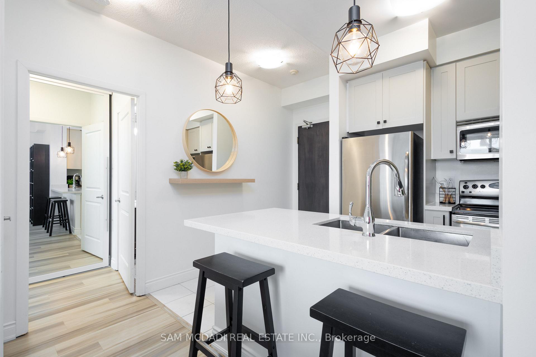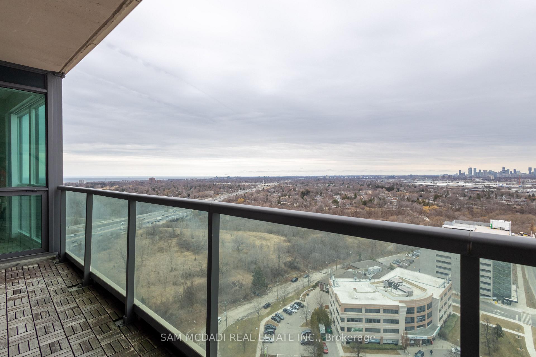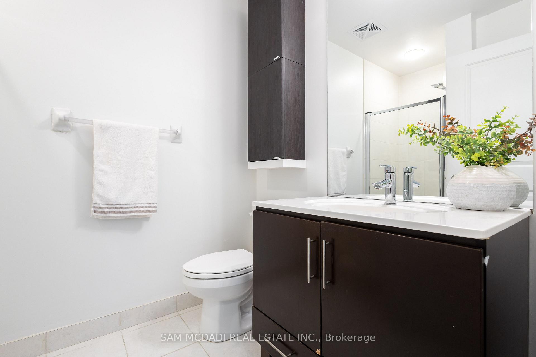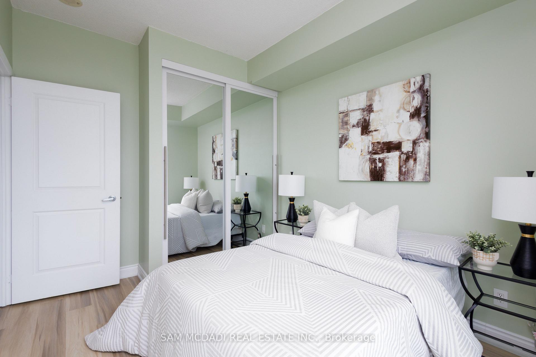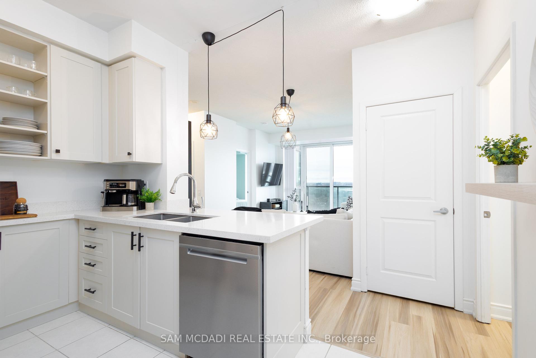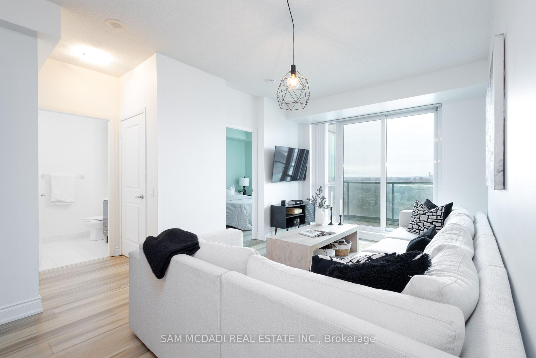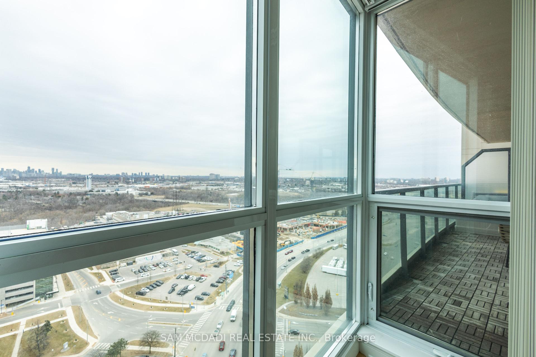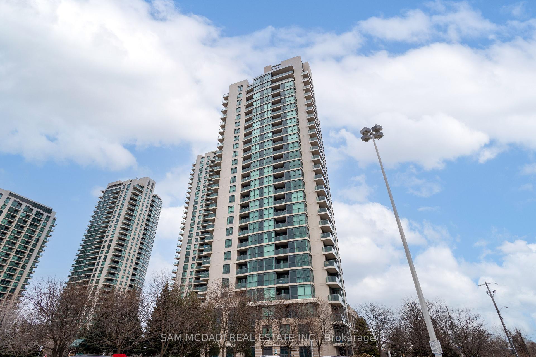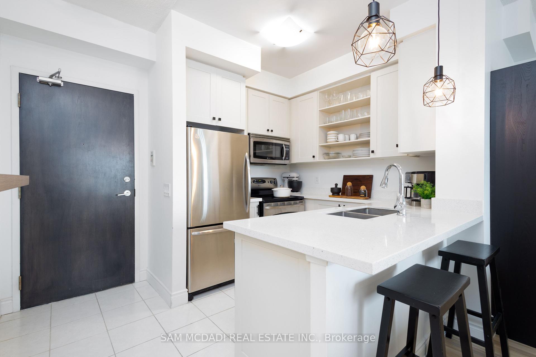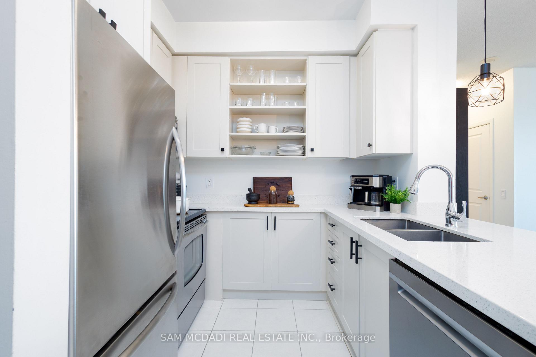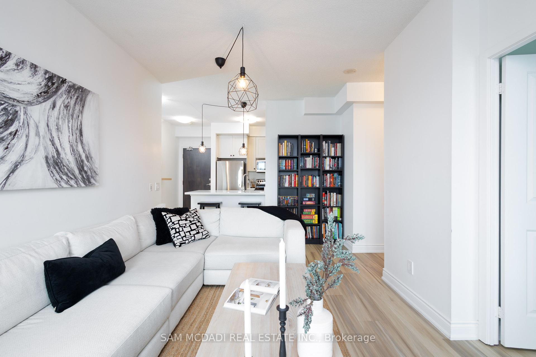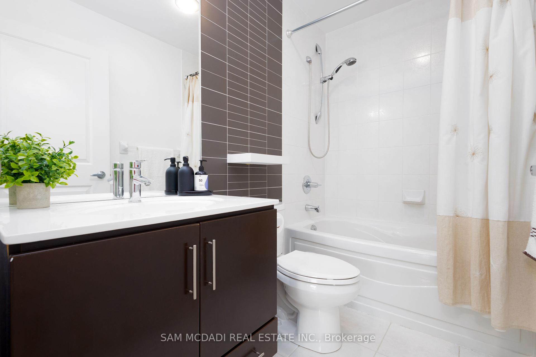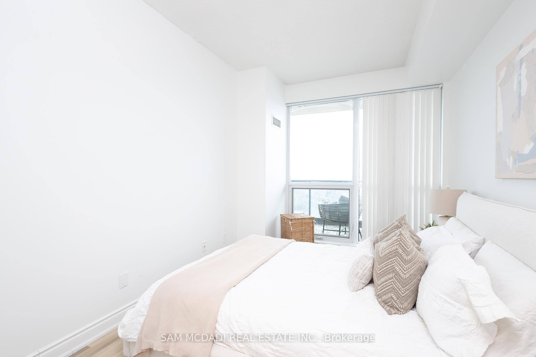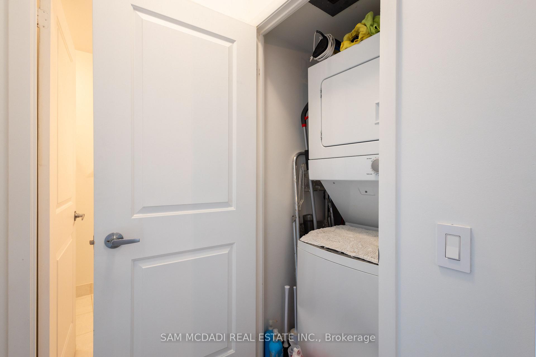$625,000
Available - For Sale
Listing ID: W12055629
235 Sherway Gardens Road , Toronto, M9C 0A2, Toronto
| Welcome to this stunning 2-bedroom, 2-bathroom condo located at 235 Sherway Gardens Road, just steps away from the Sherway Gardens Shopping Mall. This beautifully renovated unit boasts a modern, open-concept design with an updated kitchen featuring sleek stainless-steel appliances, elegant stone countertops, and contemporary shaker-style cabinets. The upgraded flooring throughout the unit adds a touch of luxury, creating a seamless flow from room to room. Large, floor-to-ceiling windows flood the space with natural light, offering breathtaking, unobstructed panoramic views of Lake Ontario, Etobicoke Creek and the city skyline from the expansive balcony. Additional conveniences include in-suite laundry and an underground parking spot for 1 car. Ideally situated with easy access to Highway 427 and the QEW, this condo offers a short drive to downtown Toronto, making it perfect for commuters. You'll also have full access to a wide range of endless amenities, including an indoor pool, hot tub, sauna, gym, library, and a party room for your enjoyment. With its prime location near shops, dining, and transit, this condo combines comfort, style, and convenience in one exceptional package. |
| Price | $625,000 |
| Taxes: | $2324.68 |
| Assessment Year: | 2024 |
| Occupancy by: | Owner |
| Address: | 235 Sherway Gardens Road , Toronto, M9C 0A2, Toronto |
| Postal Code: | M9C 0A2 |
| Province/State: | Toronto |
| Directions/Cross Streets: | The West Mall/Sherway Gardens |
| Level/Floor | Room | Length(ft) | Width(ft) | Descriptions | |
| Room 1 | Flat | Living Ro | 11.45 | 10.92 | Laminate, W/O To Balcony |
| Room 2 | Flat | Kitchen | 8.1 | 7.61 | Ceramic Floor, Stone Counters, Stainless Steel Appl |
| Room 3 | Flat | Dining Ro | 10.23 | 6.63 | Laminate, Combined w/Living |
| Room 4 | Flat | Primary B | 18.07 | 9.18 | 4 Pc Ensuite, Laminate, Mirrored Closet |
| Room 5 | Flat | Bedroom 2 | 12.99 | 9.77 | Laminate, Mirrored Closet, Large Window |
| Washroom Type | No. of Pieces | Level |
| Washroom Type 1 | 4 | Flat |
| Washroom Type 2 | 3 | Flat |
| Washroom Type 3 | 0 | |
| Washroom Type 4 | 0 | |
| Washroom Type 5 | 0 | |
| Washroom Type 6 | 4 | Flat |
| Washroom Type 7 | 3 | Flat |
| Washroom Type 8 | 0 | |
| Washroom Type 9 | 0 | |
| Washroom Type 10 | 0 |
| Total Area: | 0.00 |
| Sprinklers: | Conc |
| Washrooms: | 2 |
| Heat Type: | Fan Coil |
| Central Air Conditioning: | Central Air |
$
%
Years
This calculator is for demonstration purposes only. Always consult a professional
financial advisor before making personal financial decisions.
| Although the information displayed is believed to be accurate, no warranties or representations are made of any kind. |
| SAM MCDADI REAL ESTATE INC. |
|
|

Nazila Tavakkolinamin
Sales Representative
Dir:
416-574-5561
Bus:
905-731-2000
Fax:
905-886-7556
| Virtual Tour | Book Showing | Email a Friend |
Jump To:
At a Glance:
| Type: | Com - Condo Apartment |
| Area: | Toronto |
| Municipality: | Toronto W08 |
| Neighbourhood: | Islington-City Centre West |
| Style: | Apartment |
| Tax: | $2,324.68 |
| Maintenance Fee: | $704.33 |
| Beds: | 2 |
| Baths: | 2 |
| Fireplace: | N |
Locatin Map:
Payment Calculator:

