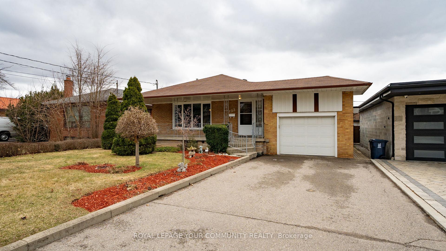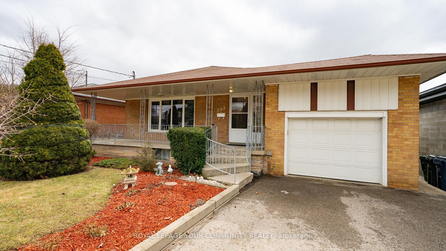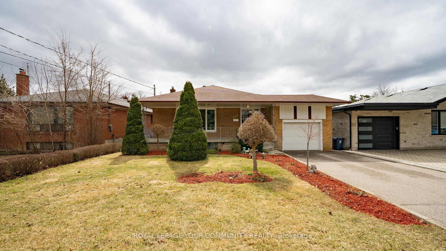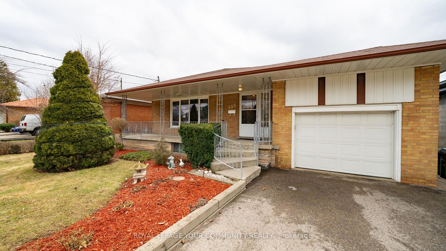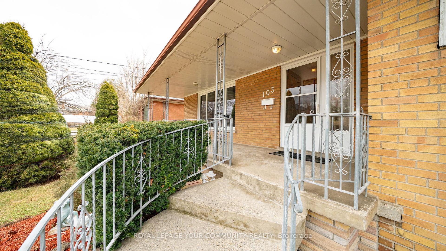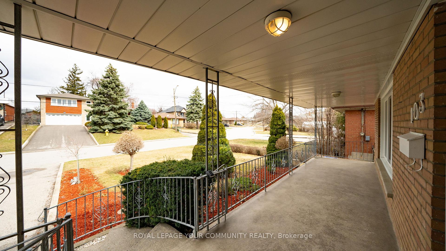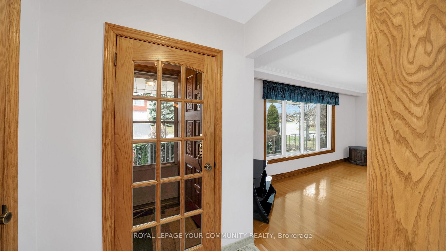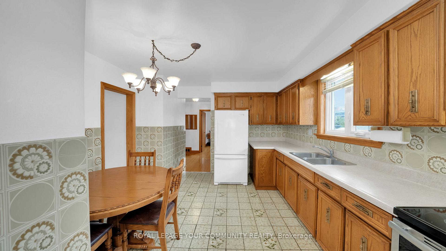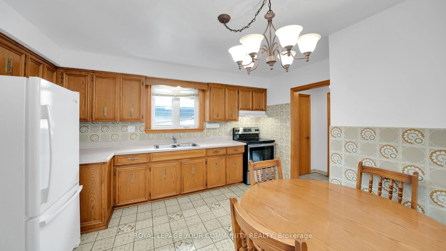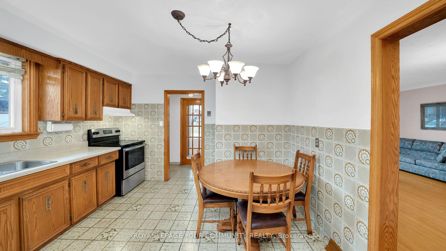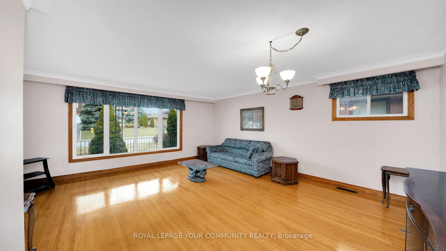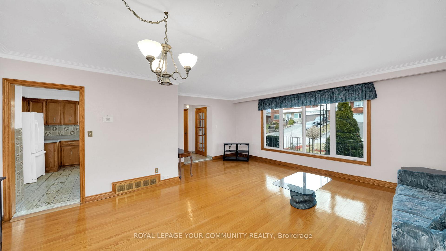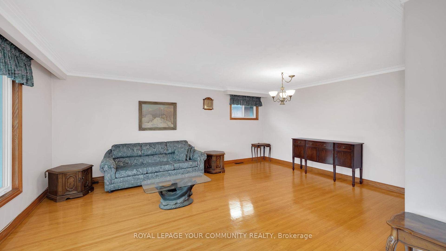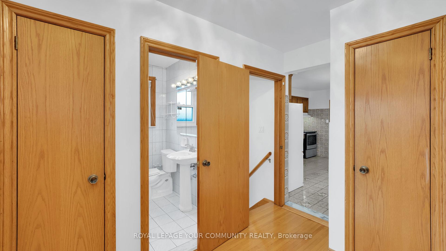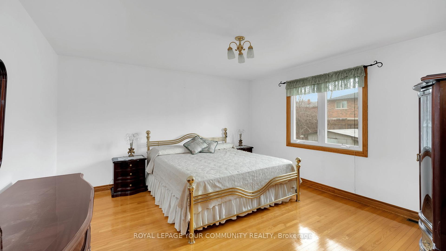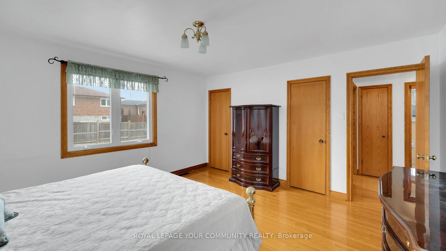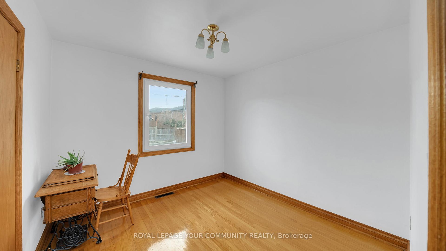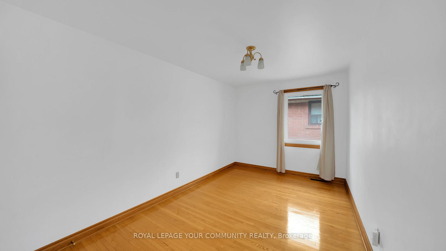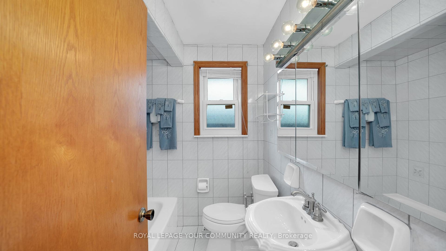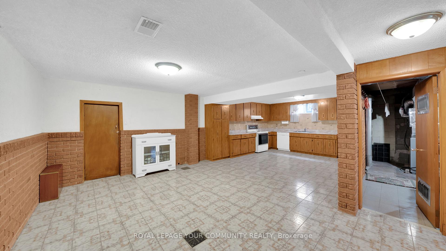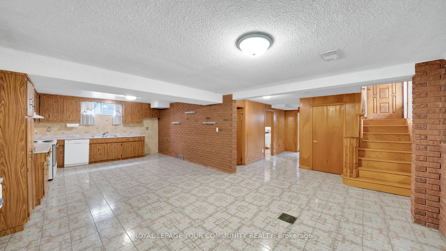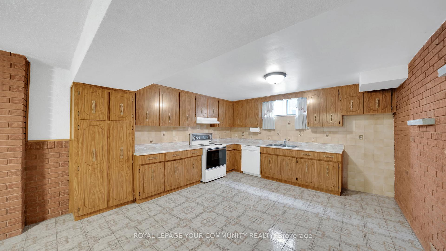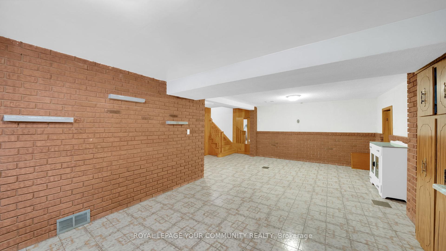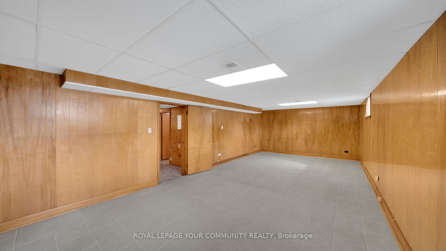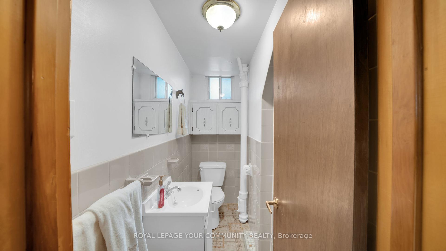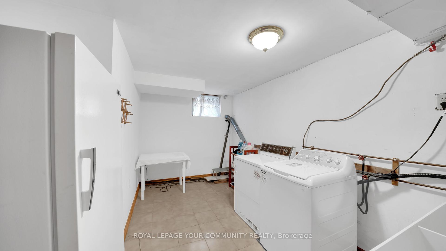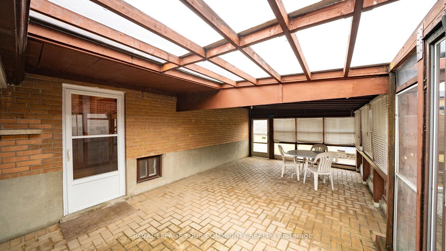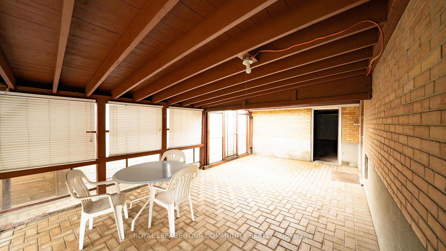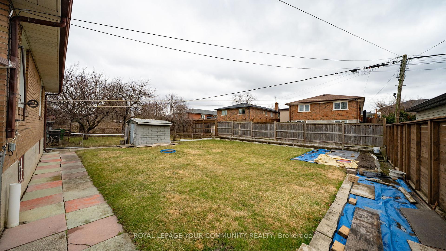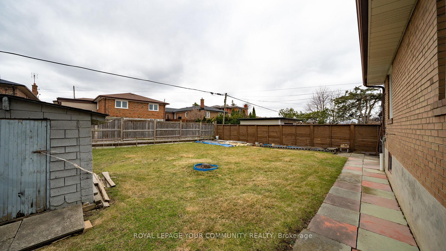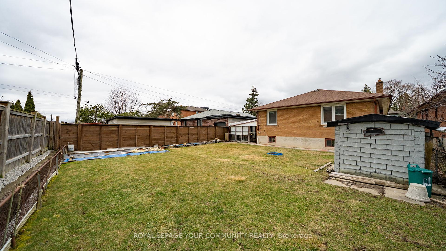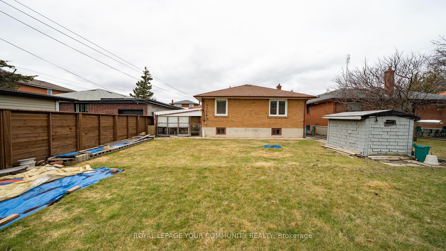$1,199,999
Available - For Sale
Listing ID: W12055183
103 Beckett Aven , Toronto, M6L 2B3, Toronto
| Welcome to 103 Beckett Avenue - A Rare Opportunity in the the Heart of Rustic! This charming detached bungalow sits on a 50 x 120 ft lot, offering endless possibilities-move in as-is, renovate, or build your dream home. Featuring 3+1 bedrooms, 2 bathrooms, and 2 kitchens across 2,500+ sq. ft. of functional living space, this home is perfect for families, investors, or builders. A separate entrance to the finished basement creates an excellent rental income or multi-generational living opportunity. Spacious bedrooms, a large cold cellar, and a well-maintained interior add to its appeal. Located on a quiet, low-traffic street, yet just minutes from top-rated schools, shopping malls, grocery stores, local shops, and TTC Transit. Ideal for first-time buyers, investors, or those looking for a prime lot to build on. Don't miss this fantastic opportunity in a sought-after location! Book your showing today! |
| Price | $1,199,999 |
| Taxes: | $4921.19 |
| Occupancy by: | Owner |
| Address: | 103 Beckett Aven , Toronto, M6L 2B3, Toronto |
| Acreage: | < .50 |
| Directions/Cross Streets: | Jane Street & Falstaff Ave |
| Rooms: | 6 |
| Rooms +: | 2 |
| Bedrooms: | 3 |
| Bedrooms +: | 1 |
| Family Room: | T |
| Basement: | Finished, Separate Ent |
| Level/Floor | Room | Length(ft) | Width(ft) | Descriptions | |
| Room 1 | Main | Family Ro | 10.56 | 19.19 | Hardwood Floor, Open Concept, Large Window |
| Room 2 | Main | Dining Ro | 9.09 | 14.92 | Hardwood Floor, Open Concept, Window |
| Room 3 | Main | Kitchen | 13.94 | 11.87 | Tile Floor, Backsplash, Breakfast Area |
| Room 4 | Main | Primary B | 14.46 | 14.07 | Hardwood Floor, His and Hers Closets, Window |
| Room 5 | Main | Bedroom 2 | 14.43 | 9.48 | Hardwood Floor, Closet, Window |
| Room 6 | Main | Bedroom 3 | 10.1 | 10 | Hardwood Floor, Closet, Window |
| Room 7 | Main | Bathroom | 12.27 | 11.81 | Tile Floor, 4 Pc Bath, Window |
| Room 8 | Basement | Kitchen | 27.16 | 13.35 | Tile Floor, Backsplash, Family Size Kitchen |
| Room 9 | Basement | Laundry | 13.81 | 10.14 | Tile Floor, Laundry Sink |
| Room 10 | Basement | Recreatio | 27.16 | 10.14 | Tile Floor |
| Washroom Type | No. of Pieces | Level |
| Washroom Type 1 | 4 | Main |
| Washroom Type 2 | 3 | Basement |
| Washroom Type 3 | 0 | |
| Washroom Type 4 | 0 | |
| Washroom Type 5 | 0 |
| Total Area: | 0.00 |
| Approximatly Age: | 51-99 |
| Property Type: | Detached |
| Style: | Bungalow |
| Exterior: | Brick |
| Garage Type: | Attached |
| (Parking/)Drive: | Private |
| Drive Parking Spaces: | 4 |
| Park #1 | |
| Parking Type: | Private |
| Park #2 | |
| Parking Type: | Private |
| Pool: | None |
| Other Structures: | Shed |
| Approximatly Age: | 51-99 |
| Property Features: | Fenced Yard, Hospital |
| CAC Included: | N |
| Water Included: | N |
| Cabel TV Included: | N |
| Common Elements Included: | N |
| Heat Included: | N |
| Parking Included: | N |
| Condo Tax Included: | N |
| Building Insurance Included: | N |
| Fireplace/Stove: | N |
| Heat Type: | Forced Air |
| Central Air Conditioning: | Central Air |
| Central Vac: | Y |
| Laundry Level: | Syste |
| Ensuite Laundry: | F |
| Elevator Lift: | False |
| Sewers: | Sewer |
$
%
Years
This calculator is for demonstration purposes only. Always consult a professional
financial advisor before making personal financial decisions.
| Although the information displayed is believed to be accurate, no warranties or representations are made of any kind. |
| ROYAL LEPAGE YOUR COMMUNITY REALTY |
|
|

Nazila Tavakkolinamin
Sales Representative
Dir:
416-574-5561
Bus:
905-731-2000
Fax:
905-886-7556
| Virtual Tour | Book Showing | Email a Friend |
Jump To:
At a Glance:
| Type: | Freehold - Detached |
| Area: | Toronto |
| Municipality: | Toronto W04 |
| Neighbourhood: | Rustic |
| Style: | Bungalow |
| Approximate Age: | 51-99 |
| Tax: | $4,921.19 |
| Beds: | 3+1 |
| Baths: | 2 |
| Fireplace: | N |
| Pool: | None |
Locatin Map:
Payment Calculator:

