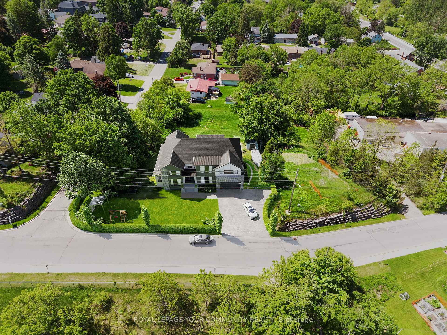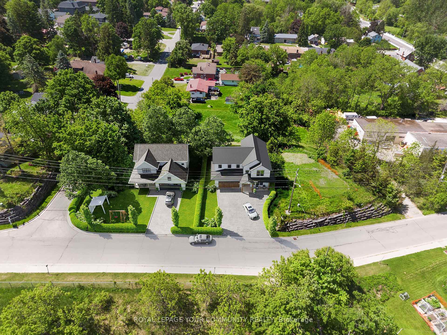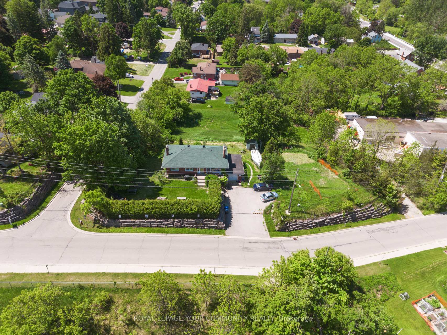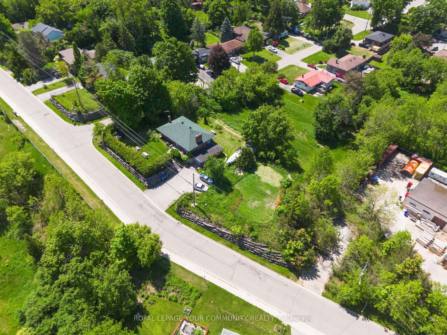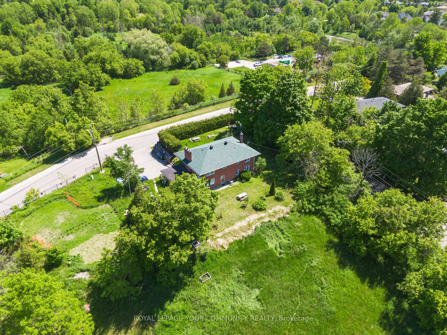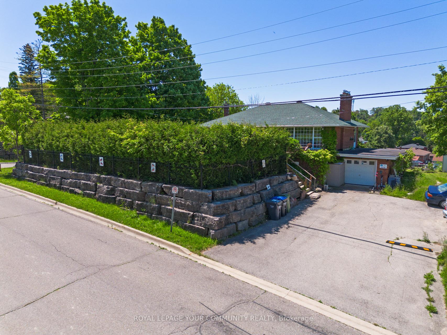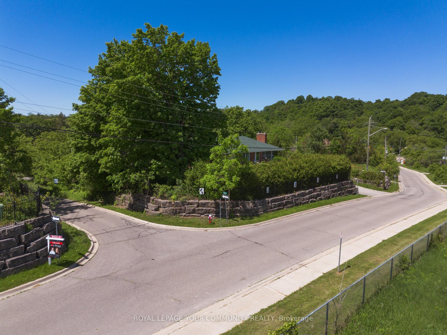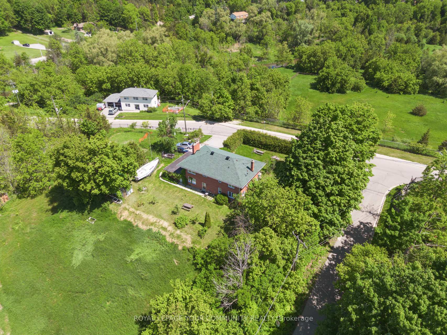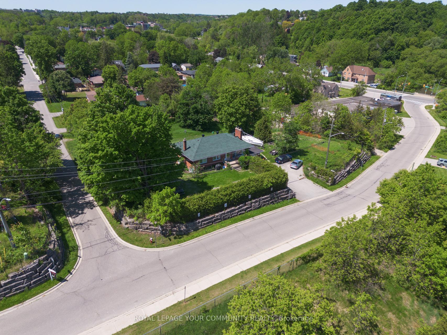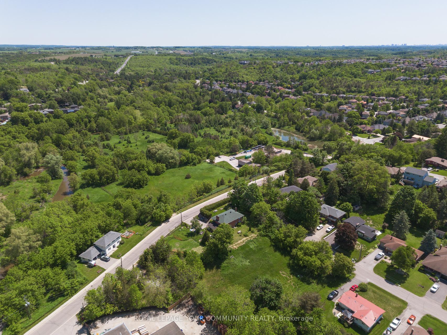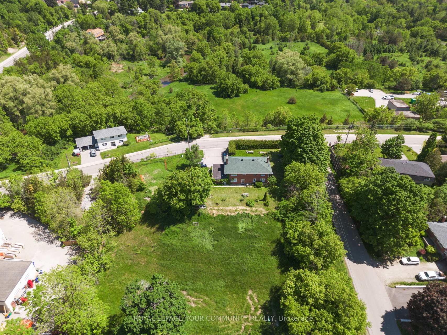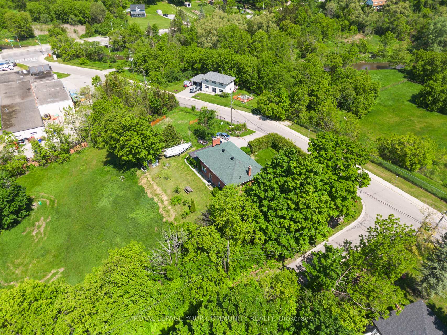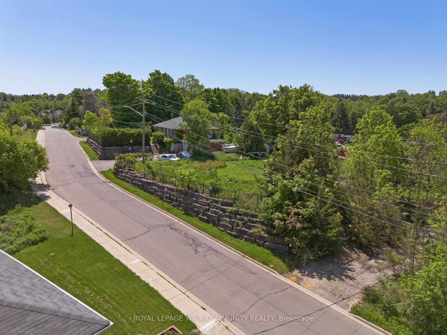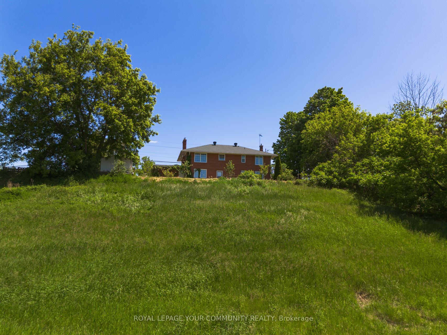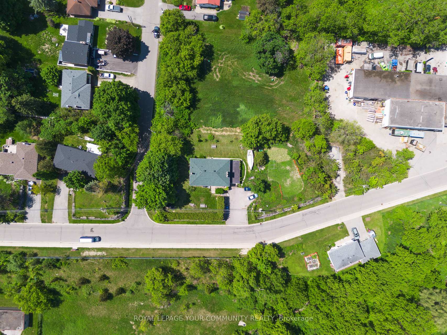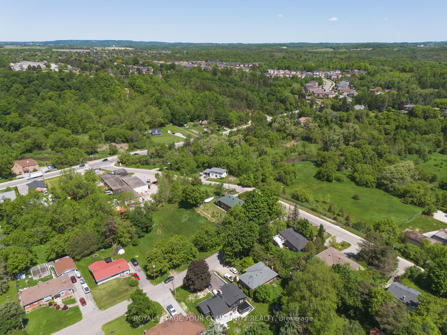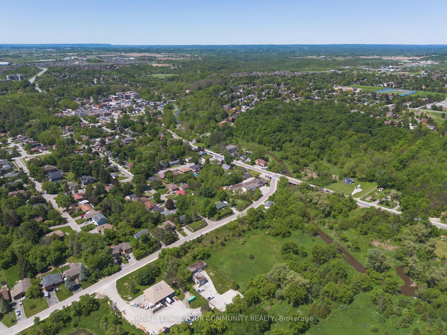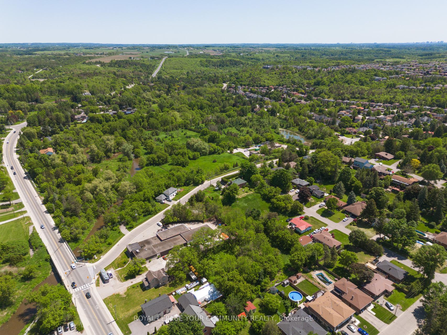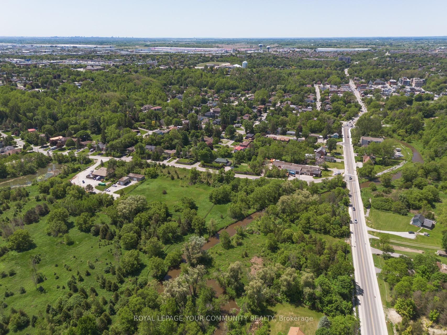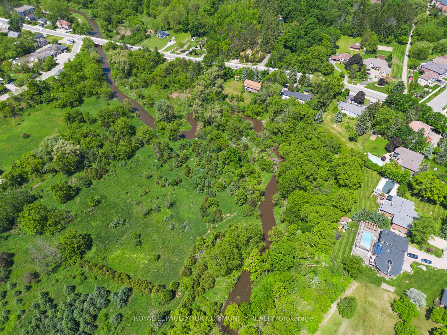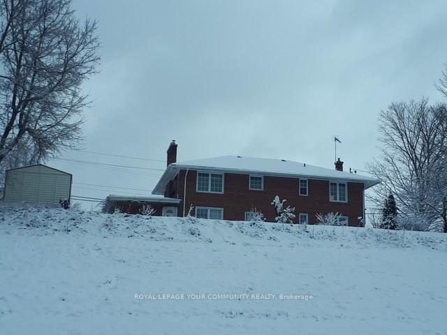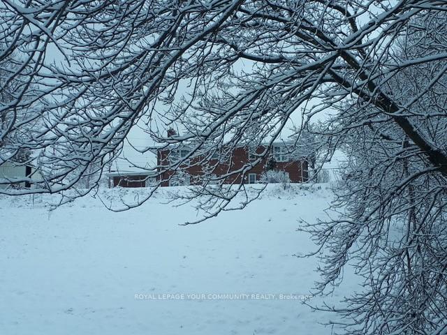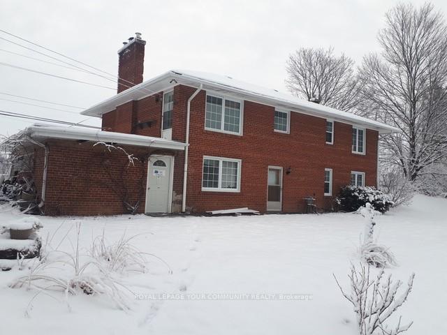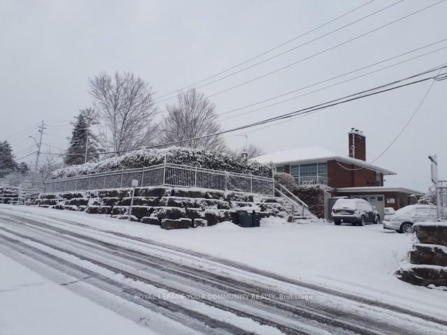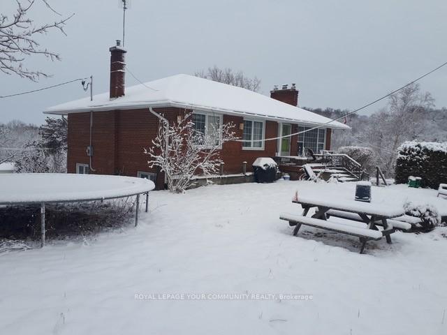$1,449,900
Available - For Sale
Listing ID: W12053074
58 Old King Road , Caledon, L7E 3J5, Peel
| Calling all builders & developers! Discover the ultimate blend of tranquility and potential at 58 Old King Rd. Nestled atop a hill, this large brick bungalow offers breathtaking views of Bolton's Valley and 100s of acres of conservation. Spanning a generous 132 x 103' double lot, property can be severed into two parcels for constructing custom homes, or kept as is to renovate or build your dream home. Enjoy unobstructed vistas of conservation land and the Humber River from a property not within flood plain boundaries, simplifying building code requirements exponentially. Conveniently located well-within the future Highway 413 expansion area. Whether you're a developer or a family seeking the perfect canvas, 58 Old King Rd offers unmatched potential and exceptional views. Seller can provide vacant possession OR willing to stay and sign 1-year leaseback. |
| Price | $1,449,900 |
| Taxes: | $4474.43 |
| Occupancy by: | Owner |
| Address: | 58 Old King Road , Caledon, L7E 3J5, Peel |
| Directions/Cross Streets: | King St & Old King Rd |
| Rooms: | 6 |
| Rooms +: | 3 |
| Bedrooms: | 3 |
| Bedrooms +: | 2 |
| Family Room: | T |
| Basement: | Apartment, Separate Ent |
| Level/Floor | Room | Length(ft) | Width(ft) | Descriptions | |
| Room 1 | Main | Living Ro | 14.27 | 14.6 | Hardwood Floor |
| Room 2 | Main | Dining Ro | 10.63 | 10.99 | Hardwood Floor |
| Room 3 | Main | Kitchen | 10.04 | 10.46 | Eat-in Kitchen |
| Room 4 | Main | Primary B | 11.32 | 13.78 | Hardwood Floor |
| Room 5 | Main | Bedroom 2 | 9.54 | 11.55 | Hardwood Floor |
| Room 6 | Main | Bedroom 3 | 8.76 | 10.56 | Hardwood Floor |
| Room 7 | Lower | Recreatio | 12.92 | 26.11 | Hardwood Floor |
| Room 8 | Lower | Kitchen | 10.23 | 12.37 | Eat-in Kitchen |
| Room 9 | Lower | Bedroom 4 | 10.46 | 14.99 | Broadloom |
| Washroom Type | No. of Pieces | Level |
| Washroom Type 1 | 4 | Main |
| Washroom Type 2 | 2 | Lower |
| Washroom Type 3 | 0 | |
| Washroom Type 4 | 0 | |
| Washroom Type 5 | 0 |
| Total Area: | 0.00 |
| Property Type: | Detached |
| Style: | Bungalow |
| Exterior: | Brick |
| Garage Type: | Attached |
| (Parking/)Drive: | Private |
| Drive Parking Spaces: | 10 |
| Park #1 | |
| Parking Type: | Private |
| Park #2 | |
| Parking Type: | Private |
| Pool: | None |
| CAC Included: | N |
| Water Included: | N |
| Cabel TV Included: | N |
| Common Elements Included: | N |
| Heat Included: | N |
| Parking Included: | N |
| Condo Tax Included: | N |
| Building Insurance Included: | N |
| Fireplace/Stove: | Y |
| Heat Type: | Forced Air |
| Central Air Conditioning: | None |
| Central Vac: | N |
| Laundry Level: | Syste |
| Ensuite Laundry: | F |
| Sewers: | Sewer |
$
%
Years
This calculator is for demonstration purposes only. Always consult a professional
financial advisor before making personal financial decisions.
| Although the information displayed is believed to be accurate, no warranties or representations are made of any kind. |
| ROYAL LEPAGE YOUR COMMUNITY REALTY |
|
|

Nazila Tavakkolinamin
Sales Representative
Dir:
416-574-5561
Bus:
905-731-2000
Fax:
905-886-7556
| Book Showing | Email a Friend |
Jump To:
At a Glance:
| Type: | Freehold - Detached |
| Area: | Peel |
| Municipality: | Caledon |
| Neighbourhood: | Bolton East |
| Style: | Bungalow |
| Tax: | $4,474.43 |
| Beds: | 3+2 |
| Baths: | 3 |
| Fireplace: | Y |
| Pool: | None |
Locatin Map:
Payment Calculator:

