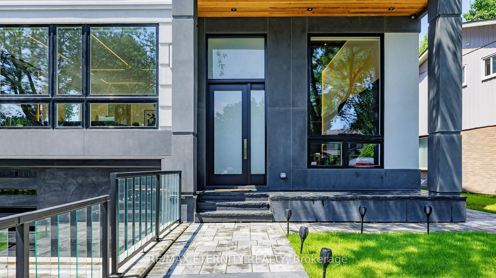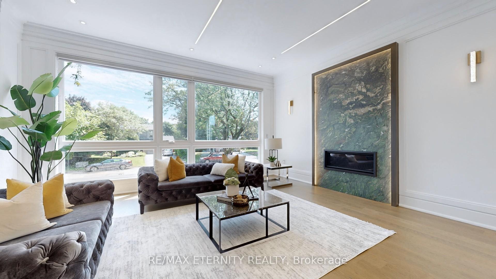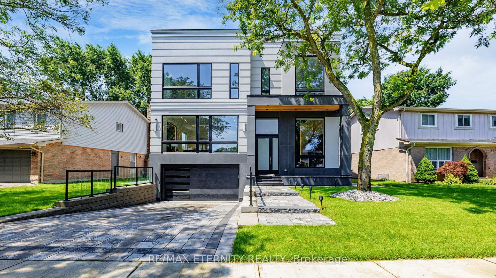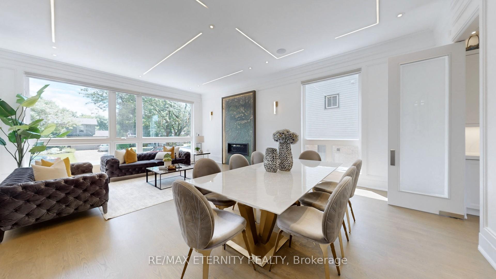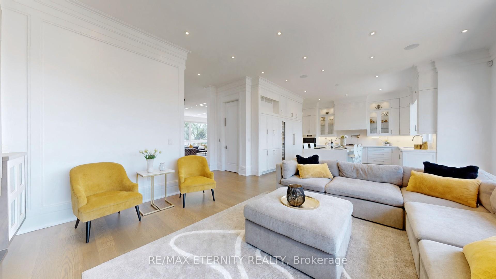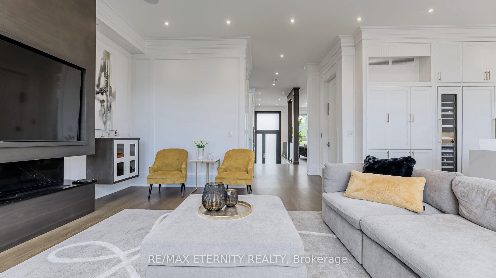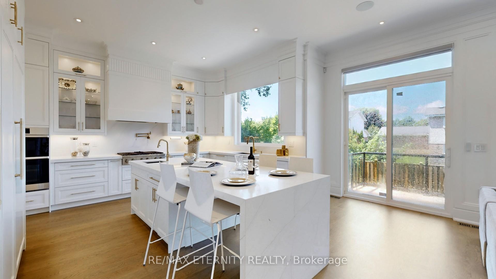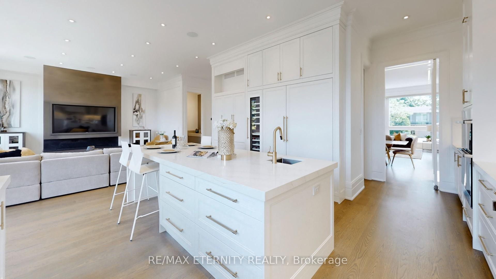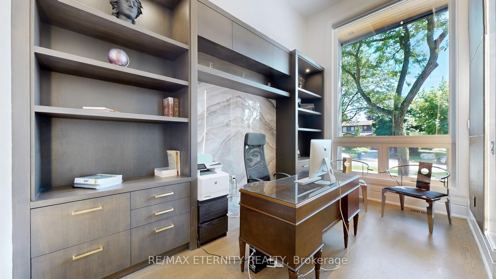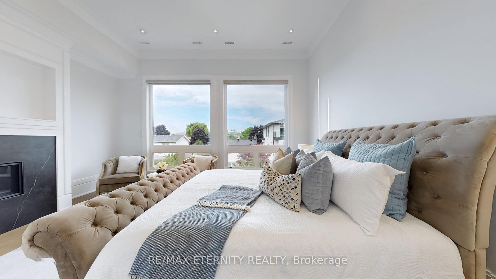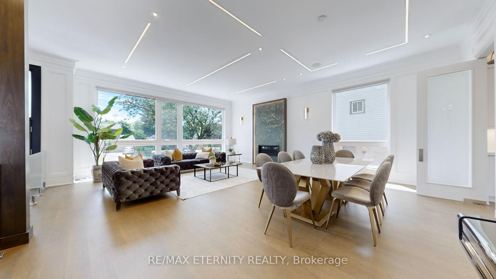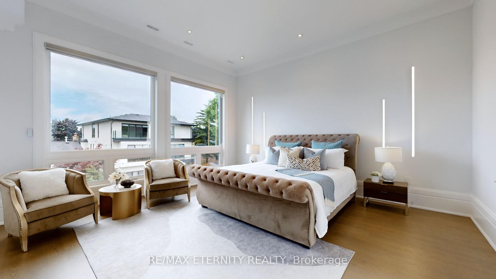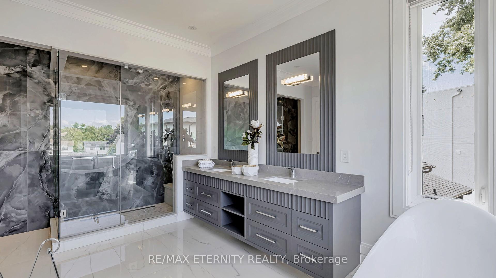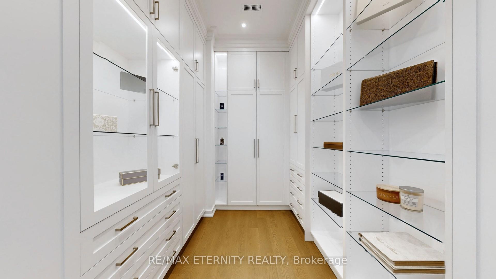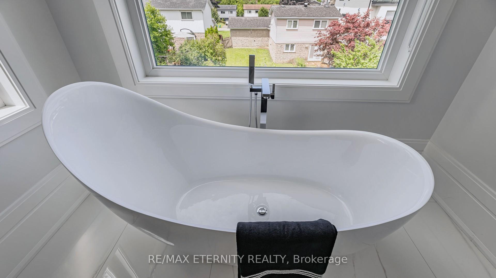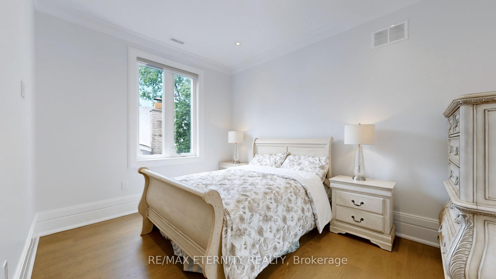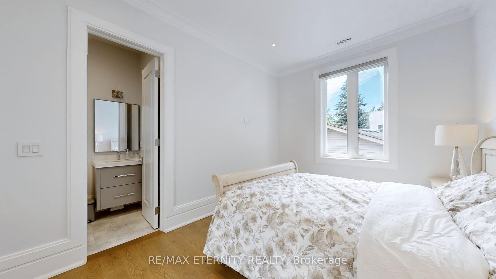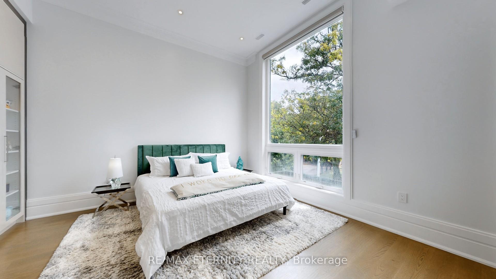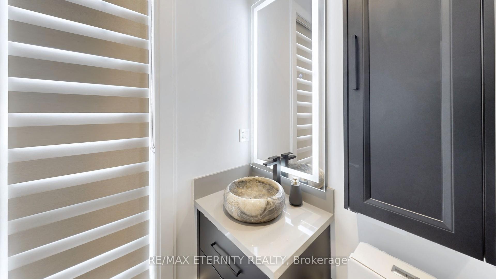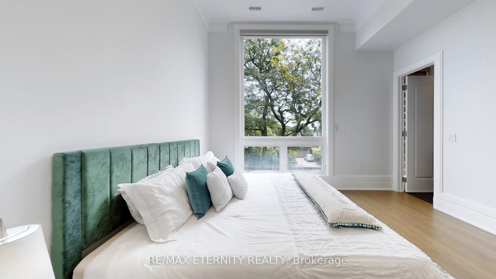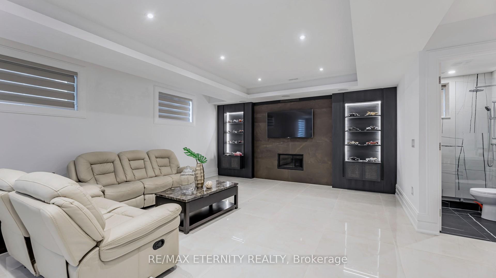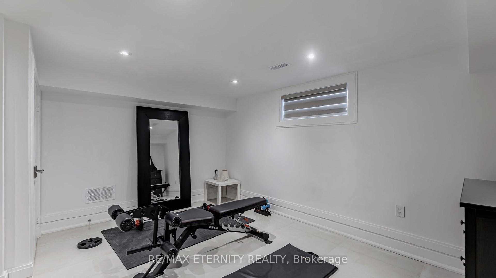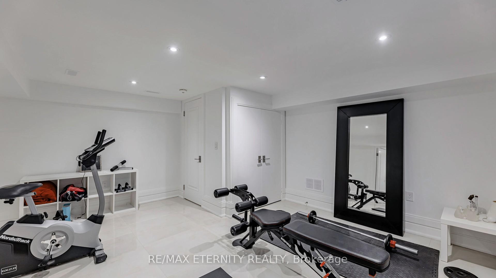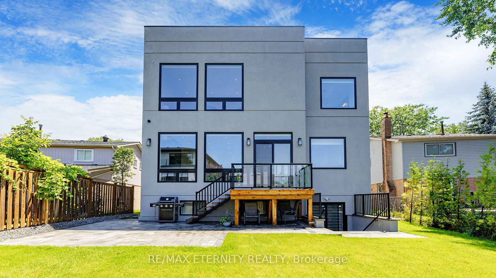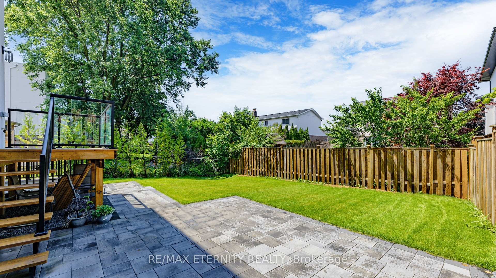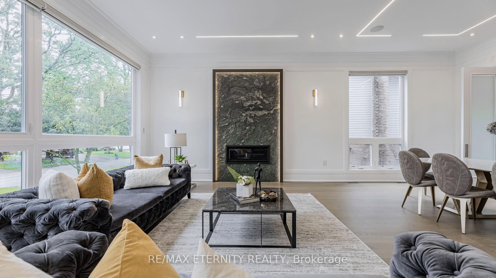$3,690,000
Available - For Sale
Listing ID: N12050862
22 Sanderson Cres , Richmond Hill, L4C 5L4, York
| Luxurious Custom-Built Home in Prestigious North Richvale, approximately 5,000 sft of total living space, 5 spacious bedrooms, 7 luxurious bathrooms, and a contemporary office. .Key Features:Custom Kitchen with a quartz waterfall island, perfect for both cooking and entertaining.Finished Basement complete with a gym and wet bar, ideal for relaxation or hosting guests.Two Laundry Rooms (one on the second floor and one in the basement) for convenience and efficiency.High-End Upgrades throughout, ensuring top-tier finishes and attention to detail.Spacious Main Floor Layout with 11' ceilings, creating an open and airy feel. Enjoy cozy evenings by the gas fireplace in the living room or the steam fireplace in the family room.Master Bedroom features soaring 12' ceilings and heated floors in the ensuite bathroom for ultimate comfort.Heating Floors in both the basement and the master ensuite, offering warmth and luxury.Snow Melt System for the front driveway and porch area, ensuring convenience during winter months.Dual Systems with 2 furnaces and 2 A/C units, providing efficient climate control throughout the year. Elevator for seamless access to all levels of the home, offering convenience and accessibility. This home is truly a masterpiece, combining style, luxury, and modern conveniences in an unparalleled location. |
| Price | $3,690,000 |
| Taxes: | $11851.10 |
| Occupancy by: | Owner |
| Address: | 22 Sanderson Cres , Richmond Hill, L4C 5L4, York |
| Directions/Cross Streets: | Carrville Rd./Bathurst St. |
| Rooms: | 14 |
| Bedrooms: | 4 |
| Bedrooms +: | 1 |
| Family Room: | T |
| Basement: | Finished wit |
| Level/Floor | Room | Length(ft) | Width(ft) | Descriptions | |
| Room 1 | Main | Living Ro | 13.12 | 20.01 | Gas Fireplace, Hardwood Floor, Coffered Ceiling(s) |
| Room 2 | Main | Dining Ro | 12.86 | 20.01 | Hardwood Floor, Coffered Ceiling(s), Track Lighting |
| Room 3 | Main | Family Ro | 17.42 | 16.24 | Hardwood Floor, B/I Shelves, Electric Fireplace |
| Room 4 | Main | Kitchen | 17.91 | 18.56 | Centre Island, B/I Appliances, Hardwood Floor |
| Room 5 | Main | Office | 15.25 | 10.99 | Hardwood Floor, B/I Shelves, Pot Lights |
| Room 6 | Second | Primary B | 23.16 | 16.4 | 5 Pc Ensuite, Walk-In Closet(s), Gas Fireplace |
| Room 7 | Second | Bedroom 2 | 18.76 | 10.66 | 3 Pc Ensuite, B/I Closet, Hardwood Floor |
| Room 8 | Second | Bedroom 3 | 18.76 | 13.25 | 3 Pc Ensuite, B/I Shelves, Hardwood Floor |
| Room 9 | Second | Bedroom 4 | 13.25 | 15.68 | 3 Pc Ensuite, B/I Shelves, Hardwood Floor |
| Room 10 | Basement | Recreatio | 34.14 | 17.42 | Gas Fireplace, Wet Bar, Heated Floor |
| Washroom Type | No. of Pieces | Level |
| Washroom Type 1 | 5 | Second |
| Washroom Type 2 | 3 | Second |
| Washroom Type 3 | 2 | Main |
| Washroom Type 4 | 3 | Basement |
| Washroom Type 5 | 0 |
| Total Area: | 0.00 |
| Property Type: | Detached |
| Style: | 2-Storey |
| Exterior: | Stucco (Plaster), Concrete |
| Garage Type: | Attached |
| (Parking/)Drive: | Private Do |
| Drive Parking Spaces: | 2 |
| Park #1 | |
| Parking Type: | Private Do |
| Park #2 | |
| Parking Type: | Private Do |
| Pool: | None |
| CAC Included: | N |
| Water Included: | N |
| Cabel TV Included: | N |
| Common Elements Included: | N |
| Heat Included: | N |
| Parking Included: | N |
| Condo Tax Included: | N |
| Building Insurance Included: | N |
| Fireplace/Stove: | Y |
| Heat Type: | Forced Air |
| Central Air Conditioning: | Central Air |
| Central Vac: | Y |
| Laundry Level: | Syste |
| Ensuite Laundry: | F |
| Elevator Lift: | True |
| Sewers: | Sewer |
$
%
Years
This calculator is for demonstration purposes only. Always consult a professional
financial advisor before making personal financial decisions.
| Although the information displayed is believed to be accurate, no warranties or representations are made of any kind. |
| RE/MAX ETERNITY REALTY |
|
|

Nazila Tavakkolinamin
Sales Representative
Dir:
416-574-5561
Bus:
905-731-2000
Fax:
905-886-7556
| Book Showing | Email a Friend |
Jump To:
At a Glance:
| Type: | Freehold - Detached |
| Area: | York |
| Municipality: | Richmond Hill |
| Neighbourhood: | North Richvale |
| Style: | 2-Storey |
| Tax: | $11,851.1 |
| Beds: | 4+1 |
| Baths: | 7 |
| Fireplace: | Y |
| Pool: | None |
Locatin Map:
Payment Calculator:

