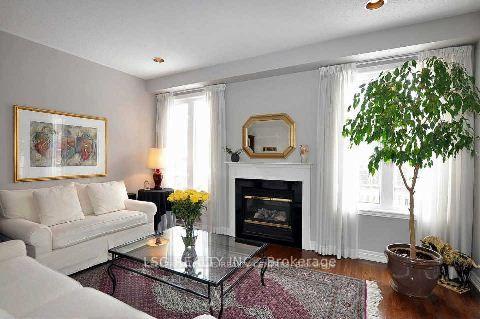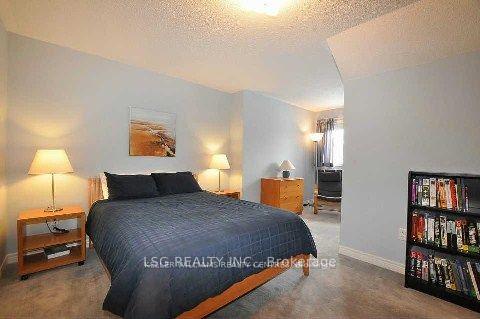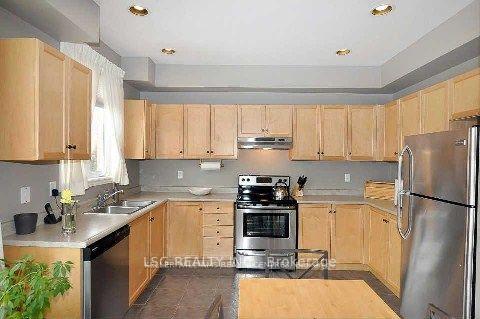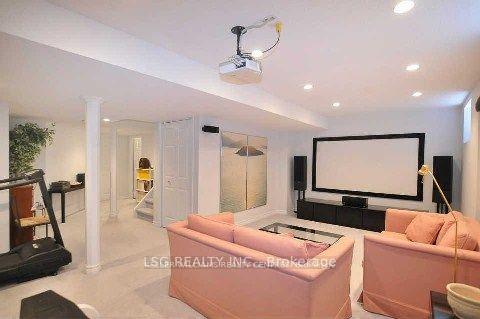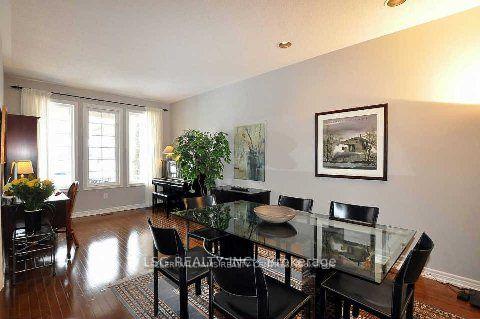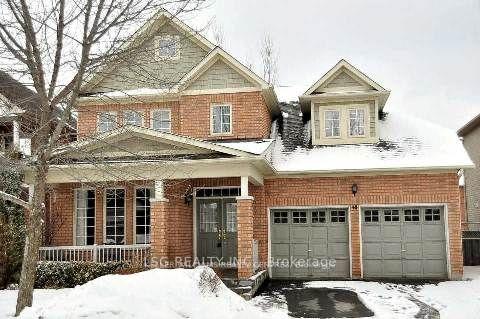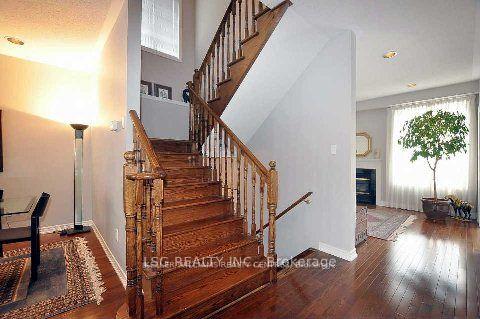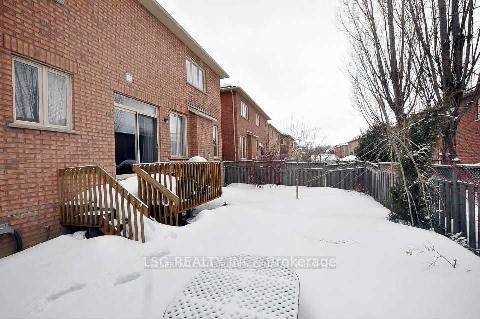$1,625,000
Available - For Sale
Listing ID: N12049267
48 Grand Oak Driv North , Richmond Hill, L4E 3Z9, York
| Discover this beautifully appointed Aspen Ridge detached home, perfectly situated in the highly sought-after Oak Ridges community. Designed to exceed expectations, this exceptional residence features a charming covered porch and a coveted southern exposure, offering an abundance of natural light.Ideally located within walking distance to top-rated schools, scenic nature trails, and vibrant parks equipped with expansive playgrounds, a splash pad, tennis and basketball courts. Enjoy biking or walking through nearby trails, or take advantage of the countless amenities along the Yonge Street corridor, just minutes away.For those cozy family nights, retreat to your private home theatre room. A true testament to pride of ownership, this home offers an unparalleled lifestyle in an unbeatable location. |
| Price | $1,625,000 |
| Taxes: | $5650.00 |
| Occupancy by: | Owner |
| Address: | 48 Grand Oak Driv North , Richmond Hill, L4E 3Z9, York |
| Directions/Cross Streets: | Bathurst And King |
| Rooms: | 7 |
| Rooms +: | 1 |
| Bedrooms: | 3 |
| Bedrooms +: | 1 |
| Family Room: | T |
| Basement: | Finished |
| Level/Floor | Room | Length(ft) | Width(ft) | Descriptions | |
| Room 1 | Ground | Living Ro | 20.34 | 10.99 | Picture Window, Hardwood Floor, Pot Lights |
| Room 2 | Ground | Dining Ro | 20.34 | 10.99 | Combined w/Living, Hardwood Floor, Pot Lights |
| Room 3 | Ground | Kitchen | 9.97 | 8.99 | Stainless Steel Appl, Window, Ceramic Floor |
| Room 4 | Ground | Breakfast | 12.69 | 10.89 | Sliding Doors, Ceramic Floor, W/O To Patio |
| Room 5 | Ground | Family Ro | 14.99 | 12 | French Doors, Fireplace, Pot Lights |
| Room 6 | Second | Primary B | 15.09 | 12.2 | Double Doors, His and Hers Closets, Picture Window |
| Room 7 | Second | Bedroom 2 | 12.99 | 10 | L-Shaped Room, Broadloom, Closet |
| Room 8 | Second | Bedroom 3 | 11.68 | 9.97 | Picture Window, Broadloom, Closet |
| Room 9 | Lower | Media Roo | 20.66 | 21.68 | Pot Lights, L-Shaped Room, Broadloom |
| Room 10 | Lower | Bedroom | 9.61 | 8.99 | Broadloom, Closet |
| Room 11 | Lower | Bathroom | 3 Pc Bath, Ceramic Floor |
| Washroom Type | No. of Pieces | Level |
| Washroom Type 1 | 2 | In Betwe |
| Washroom Type 2 | 4 | Second |
| Washroom Type 3 | 3 | Lower |
| Washroom Type 4 | 0 | |
| Washroom Type 5 | 0 |
| Total Area: | 0.00 |
| Approximatly Age: | 16-30 |
| Property Type: | Detached |
| Style: | 2-Storey |
| Exterior: | Brick |
| Garage Type: | Attached |
| (Parking/)Drive: | Private |
| Drive Parking Spaces: | 4 |
| Park #1 | |
| Parking Type: | Private |
| Park #2 | |
| Parking Type: | Private |
| Pool: | None |
| Approximatly Age: | 16-30 |
| Approximatly Square Footage: | 2000-2500 |
| Property Features: | Fenced Yard, Golf |
| CAC Included: | N |
| Water Included: | N |
| Cabel TV Included: | N |
| Common Elements Included: | N |
| Heat Included: | N |
| Parking Included: | N |
| Condo Tax Included: | N |
| Building Insurance Included: | N |
| Fireplace/Stove: | Y |
| Heat Type: | Forced Air |
| Central Air Conditioning: | Central Air |
| Central Vac: | N |
| Laundry Level: | Syste |
| Ensuite Laundry: | F |
| Elevator Lift: | False |
| Sewers: | Sewer |
| Utilities-Cable: | Y |
| Utilities-Hydro: | Y |
$
%
Years
This calculator is for demonstration purposes only. Always consult a professional
financial advisor before making personal financial decisions.
| Although the information displayed is believed to be accurate, no warranties or representations are made of any kind. |
| LSG REALTY INC. |
|
|

Nazila Tavakkolinamin
Sales Representative
Dir:
416-574-5561
Bus:
905-731-2000
Fax:
905-886-7556
| Book Showing | Email a Friend |
Jump To:
At a Glance:
| Type: | Freehold - Detached |
| Area: | York |
| Municipality: | Richmond Hill |
| Neighbourhood: | Oak Ridges |
| Style: | 2-Storey |
| Approximate Age: | 16-30 |
| Tax: | $5,650 |
| Beds: | 3+1 |
| Baths: | 4 |
| Fireplace: | Y |
| Pool: | None |
Locatin Map:
Payment Calculator:

