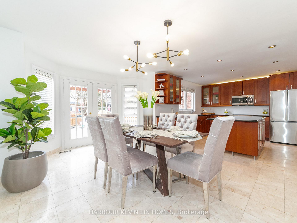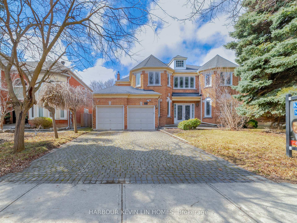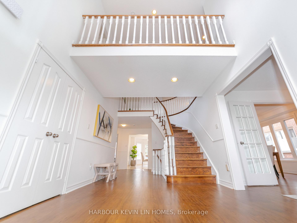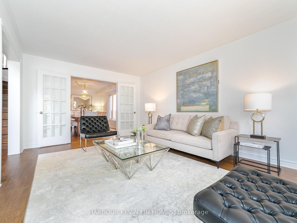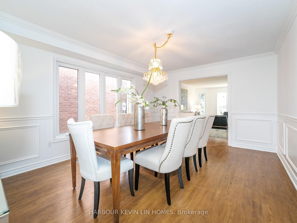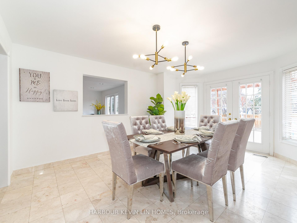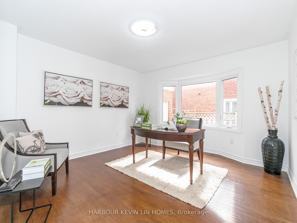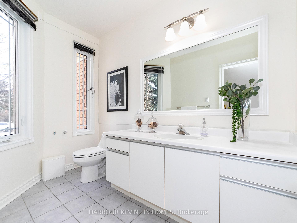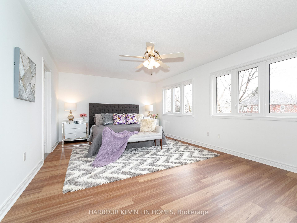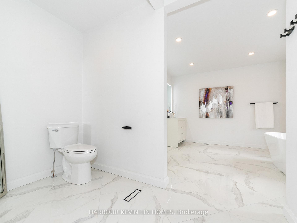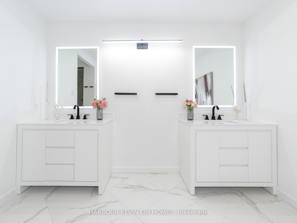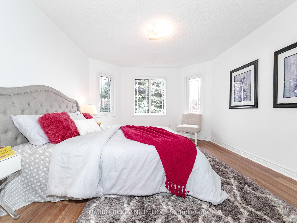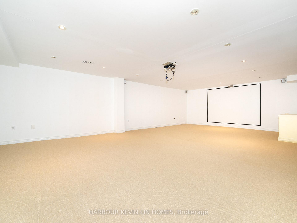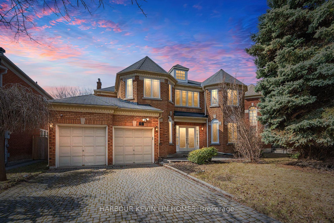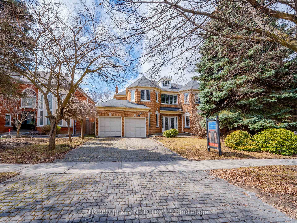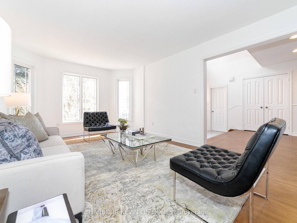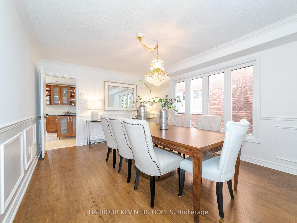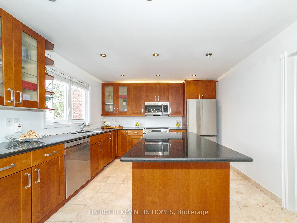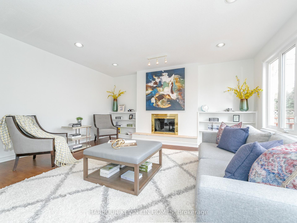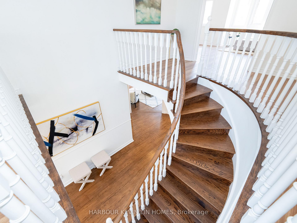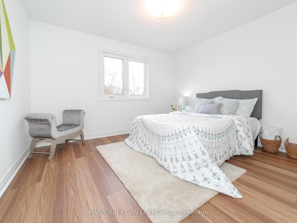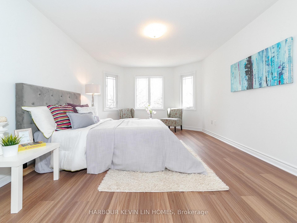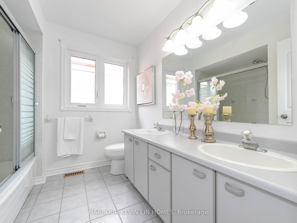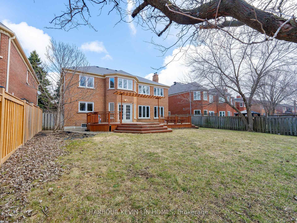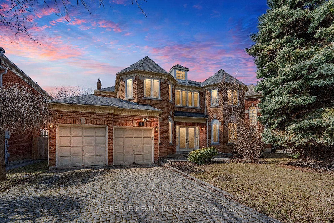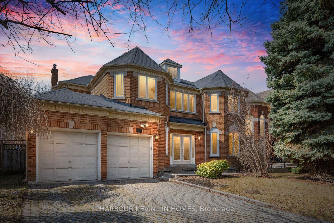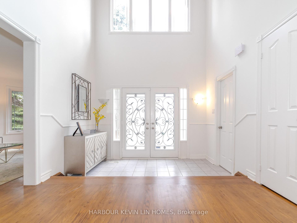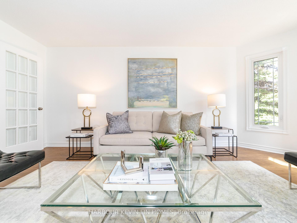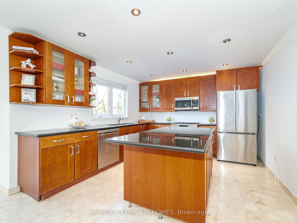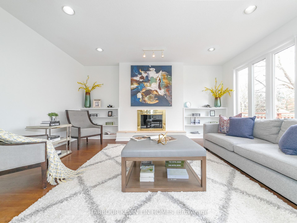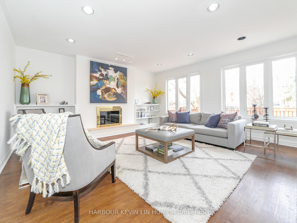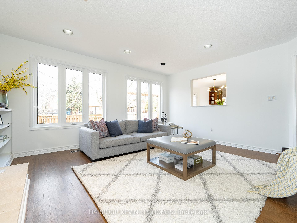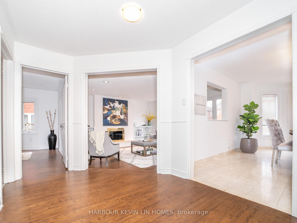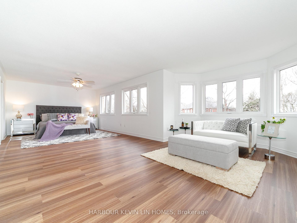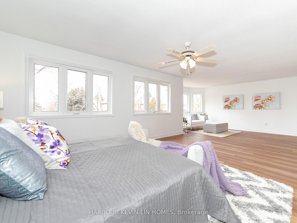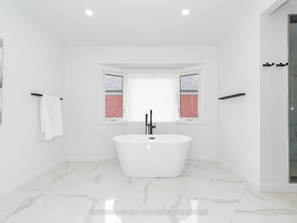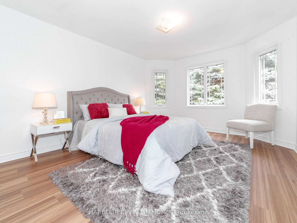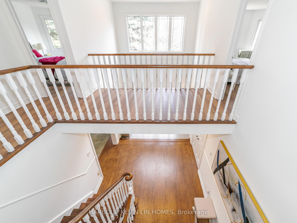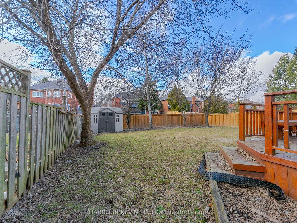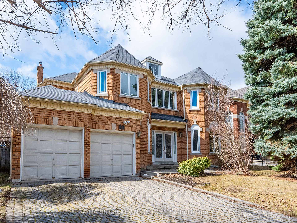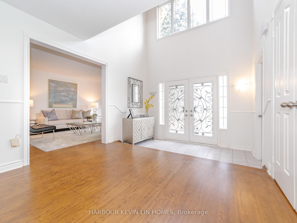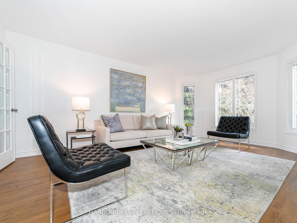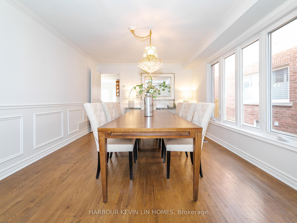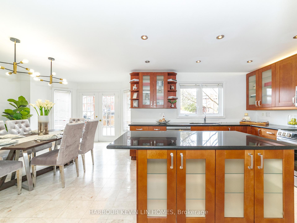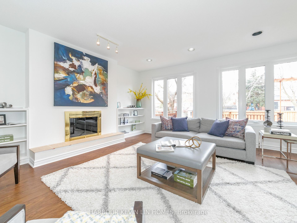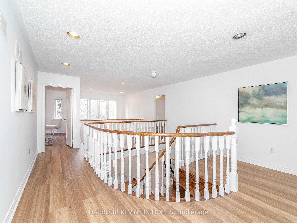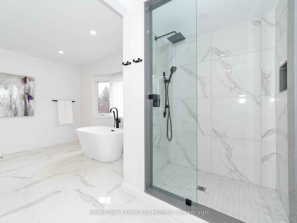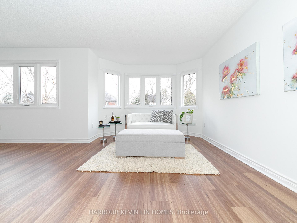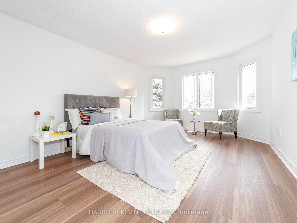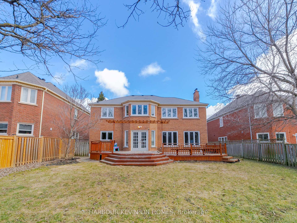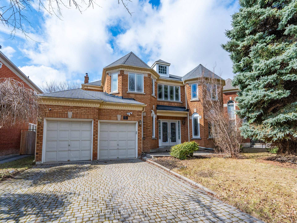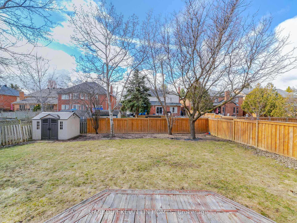$2,300,000
Available - For Sale
Listing ID: N12045640
20 Highview Cres , Richmond Hill, L4B 2T8, York
| "We Love Bayview Hill" TM Welcome To This Stunning 4-Bedroom, 4-Bathroom Home In The Prestigious Bayview Hill Community. This Meticulously Maintained Residence Offers Soaring 18-Ft Ceilings In The Foyer, An Updated Kitchen With Newer LG And Samsung Appliances, Granite Countertops, And Ample Storage, Seamlessly Flowing Into The Spacious Living And Dining Areas. The Dining Room Is Elegantly Adorned With Wainscoting, Adding A Touch Of Classic Charm. With Plenty Of Windows Throughout, The Home Is Bathed In Natural Sunlight, Creating A Bright And Inviting Atmosphere. Located In The Highly Sought-After Bayview Secondary School District, Renowned For Its Elite IB Program And Outstanding Academic Performance, This Home Presents An Excellent Opportunity For Families Seeking Top-Tier Education For Their Children. Situated On A Quiet Street With No Through Traffic, This Home Offers Privacy And Tranquility. Just A 5-Minute Walk From The Bayview Hill Community Centre, You Will Have Convenient Access To Recreational Activities, Sports Facilities, And More. Upstairs, Enjoy Newly Installed Brand-New Flooring (2024) And A Renovated Primary Bathroom With Quartz Countertops, A 5-Piece Ensuite, Soaking Tub, And Glass-Enclosed Shower, Your Personal Spa Retreat. The Washer And Dryer (2023) Are Also New, Adding To The Homes Modern Convenience. The Home Has Been Upgraded With Recent, High-Efficiency Systems, Including A Furnace (2021), AC (2021), Hot Water Heater (2020), And Windows (2020), Providing Peace Of Mind And Energy Efficiency. The Partially Finished Basement Boasts A Home Theatre, Ideal For Movie Nights Or Game-Day Gatherings. Nestled In One Of Richmond Hills Most Prestigious Neighborhoods, This Home Offers Easy Access To Top-Rated Schools, Parks, Shopping, And Dining, All While Being Situated In A Safe, Family-Friendly Community. This Home Is Truly A Rare Find. Don't Miss Your Chance To Make It Yours! |
| Price | $2,300,000 |
| Taxes: | $12974.00 |
| Occupancy by: | Vacant |
| Address: | 20 Highview Cres , Richmond Hill, L4B 2T8, York |
| Directions/Cross Streets: | Bayview Avenue & Weldrick Rd E |
| Rooms: | 10 |
| Rooms +: | 1 |
| Bedrooms: | 4 |
| Bedrooms +: | 0 |
| Family Room: | T |
| Basement: | Partially Fi |
| Level/Floor | Room | Length(ft) | Width(ft) | Descriptions | |
| Room 1 | Main | Living Ro | 17.91 | 11.81 | Hardwood Floor, Window, Formal Rm |
| Room 2 | Main | Dining Ro | 15.78 | 11.84 | Hardwood Floor, Wainscoting, Formal Rm |
| Room 3 | Main | Family Ro | 16.79 | 16.73 | Hardwood Floor, Fireplace, B/I Shelves |
| Room 4 | Main | Library | 12.96 | 12.04 | Hardwood Floor, Window |
| Room 5 | Main | Kitchen | 12.23 | 11.94 | Ceramic Floor, B/I Appliances, Renovated |
| Room 6 | Main | Breakfast | 16.27 | 11.45 | Ceramic Floor, Window, W/O To Yard |
| Room 7 | Second | Primary B | 28.86 | 12.92 | Hardwood Floor, Walk-In Closet(s), 5 Pc Ensuite |
| Room 8 | Second | Bedroom 2 | 12.1 | 10.89 | Hardwood Floor, Closet, Window |
| Room 9 | Second | Bedroom 3 | 15.12 | 12 | Hardwood Floor, Double Closet, 4 Pc Ensuite |
| Room 10 | Second | Bedroom 4 | 19.12 | 12.04 | Hardwood Floor, Closet, Window |
| Room 11 | Basement | Recreatio | 27.88 | 17.78 | Broadloom, Pot Lights |
| Washroom Type | No. of Pieces | Level |
| Washroom Type 1 | 5 | Second |
| Washroom Type 2 | 4 | Second |
| Washroom Type 3 | 2 | Main |
| Washroom Type 4 | 0 | |
| Washroom Type 5 | 0 | |
| Washroom Type 6 | 5 | Second |
| Washroom Type 7 | 4 | Second |
| Washroom Type 8 | 2 | Main |
| Washroom Type 9 | 0 | |
| Washroom Type 10 | 0 |
| Total Area: | 0.00 |
| Property Type: | Detached |
| Style: | 2-Storey |
| Exterior: | Brick |
| Garage Type: | Attached |
| (Parking/)Drive: | Private Do |
| Drive Parking Spaces: | 4 |
| Park #1 | |
| Parking Type: | Private Do |
| Park #2 | |
| Parking Type: | Private Do |
| Pool: | None |
| Approximatly Square Footage: | 3500-5000 |
| CAC Included: | N |
| Water Included: | N |
| Cabel TV Included: | N |
| Common Elements Included: | N |
| Heat Included: | N |
| Parking Included: | N |
| Condo Tax Included: | N |
| Building Insurance Included: | N |
| Fireplace/Stove: | Y |
| Heat Type: | Forced Air |
| Central Air Conditioning: | Central Air |
| Central Vac: | N |
| Laundry Level: | Syste |
| Ensuite Laundry: | F |
| Sewers: | Sewer |
$
%
Years
This calculator is for demonstration purposes only. Always consult a professional
financial advisor before making personal financial decisions.
| Although the information displayed is believed to be accurate, no warranties or representations are made of any kind. |
| HARBOUR KEVIN LIN HOMES |
|
|

Nazila Tavakkolinamin
Sales Representative
Dir:
416-574-5561
Bus:
905-731-2000
Fax:
905-886-7556
| Virtual Tour | Book Showing | Email a Friend |
Jump To:
At a Glance:
| Type: | Freehold - Detached |
| Area: | York |
| Municipality: | Richmond Hill |
| Neighbourhood: | Bayview Hill |
| Style: | 2-Storey |
| Tax: | $12,974 |
| Beds: | 4 |
| Baths: | 4 |
| Fireplace: | Y |
| Pool: | None |
Locatin Map:
Payment Calculator:

