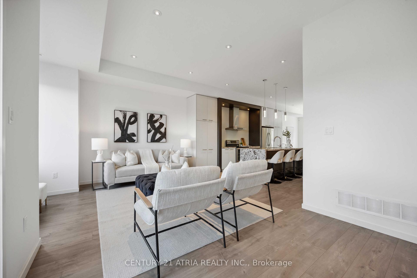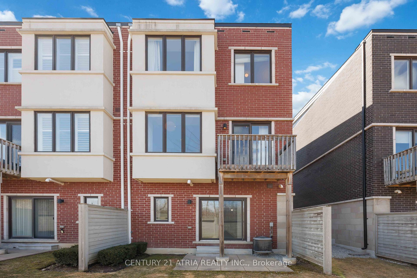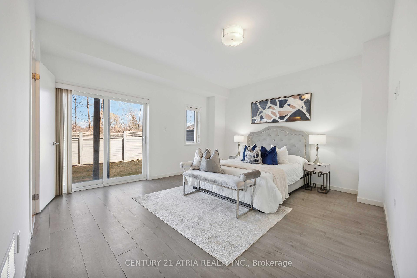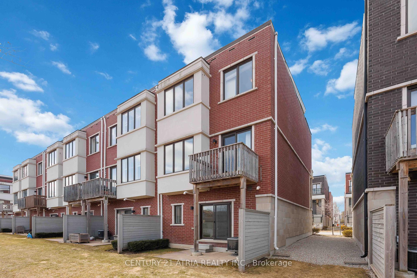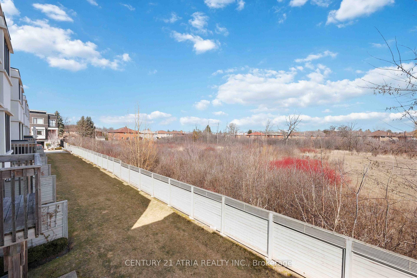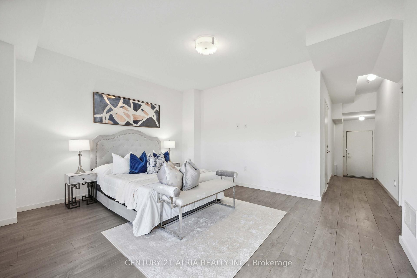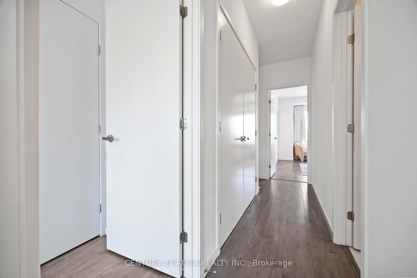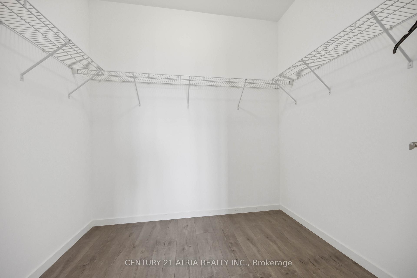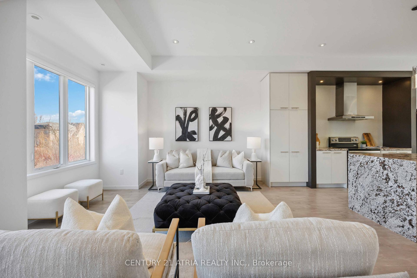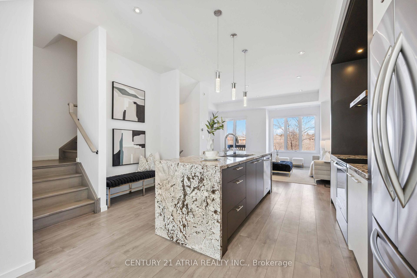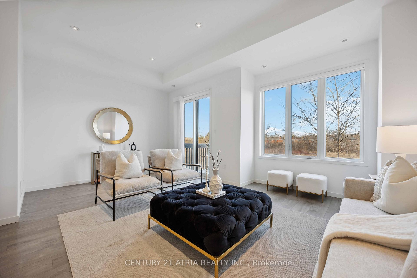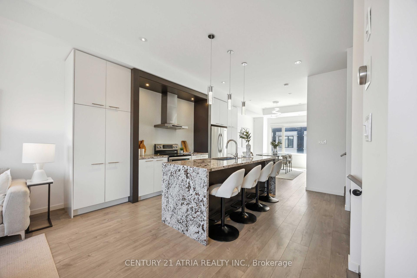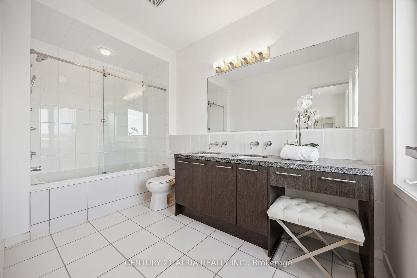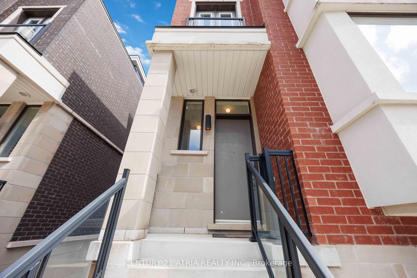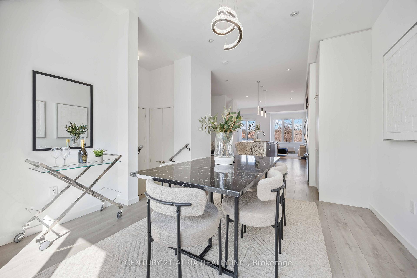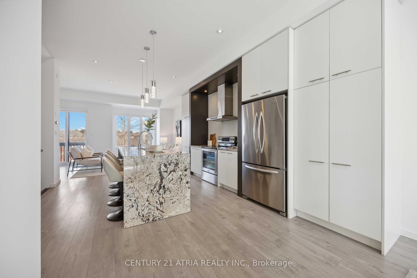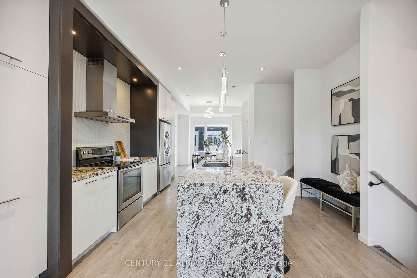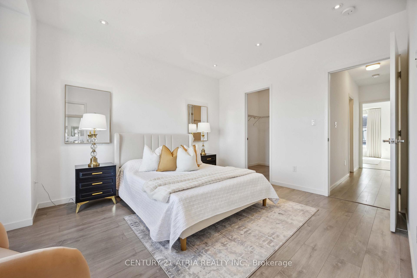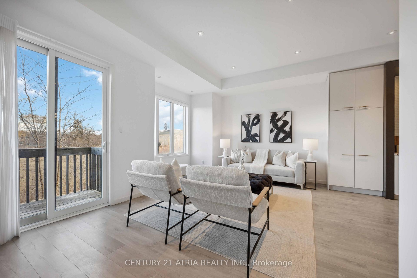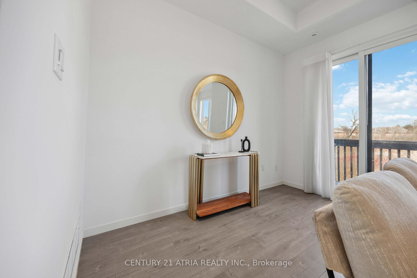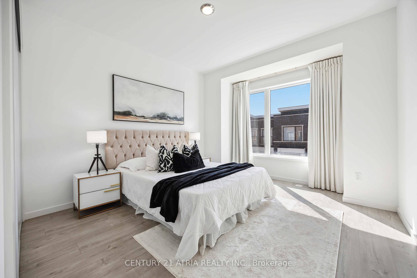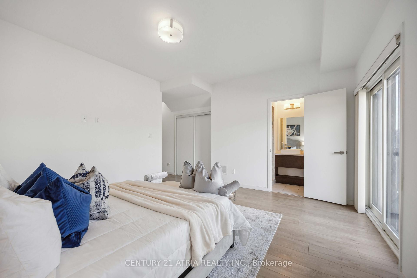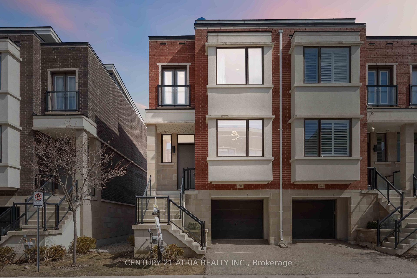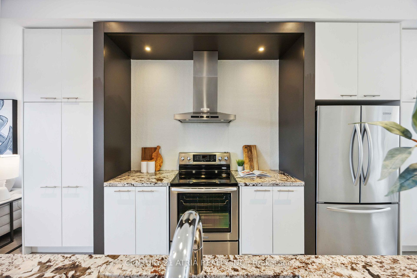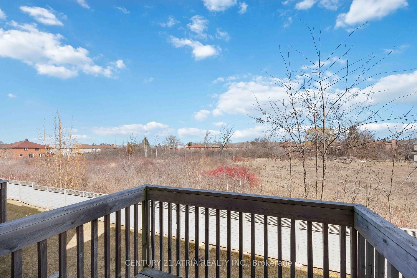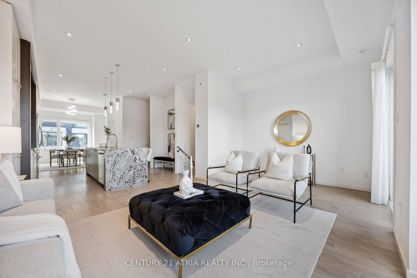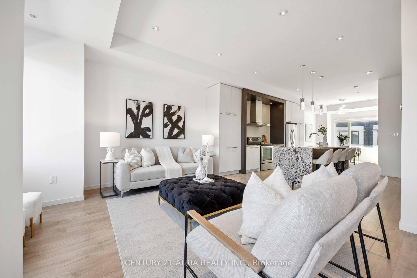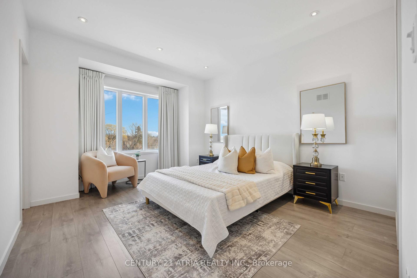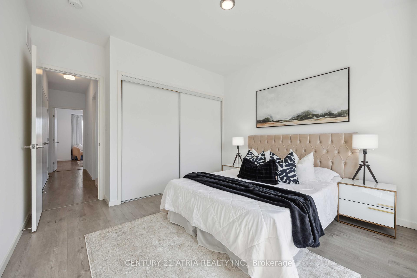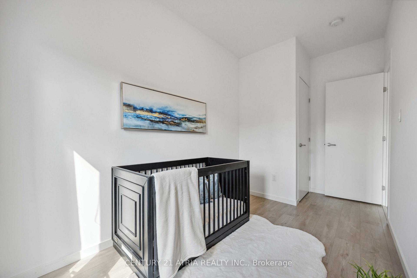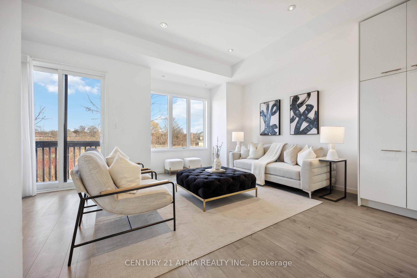$1,299,000
Available - For Sale
Listing ID: N12045001
28 Genuine Lane , Richmond Hill, L4B 0E5, York
| Experience the pinnacle of luxury living in this stunning executive townhome situated in the highly sought-after Doncrest community + Premium end-unit home (just like a semi) backing onto tranquil green space + Soaring 10 ft smooth ceilings on the main level, 9 ft ceilings on the upper and lower level + 4 bedrooms + 4 spa-inspired washrooms + Separate entrance front and back entrance to finished basement (ideal space for a guest suite or potential income) + Direct access to garage + Flooded with natural sunlight + Pot lights throughout + Hotel inspired curtains/drapes + Bespoke kitchen featuring granite waterfall island with breakfast bar, stainless steel appliances, mosaic tile backsplash, chic pendant lights, and ample storage +Private backyard + Newly painted walls (2025) + Built by awarded-winning builder, Treasure Hill+ Located in the #1 (1/746) school catchment in all of Ontario - St. Robert H.S (10/10) and Doncrest P.S. (9.2/10) + Lucky #28! Excellent location 5 mins to Hwy 7/407, 3 mins to grocery store, 4 mins to Walmart, 5 mins to Langstaff GO station, 5 mins to cinemas, 7 mins to Hillcrest mall, steps to park, dining establishments, schools, and so much more! 28 Genuine Lane is the perfect blend of modern elegance and serene living! |
| Price | $1,299,000 |
| Taxes: | $5893.80 |
| Occupancy by: | Vacant |
| Address: | 28 Genuine Lane , Richmond Hill, L4B 0E5, York |
| Directions/Cross Streets: | Bayview/ 16th Ave |
| Rooms: | 7 |
| Bedrooms: | 4 |
| Bedrooms +: | 0 |
| Family Room: | F |
| Basement: | Finished wit, Separate Ent |
| Level/Floor | Room | Length(ft) | Width(ft) | Descriptions | |
| Room 1 | Main | Living Ro | 14.01 | 19.81 | Open Concept, Overlooks Backyard, W/O To Balcony |
| Room 2 | Main | Dining Ro | 13.05 | 11.71 | Open Concept, Large Window, Pot Lights |
| Room 3 | Main | Kitchen | 15.42 | 15.71 | Modern Kitchen, Stainless Steel Appl, Centre Island |
| Room 4 | Upper | Primary B | 15.22 | 11.58 | 5 Pc Ensuite, Walk-In Closet(s), Large Window |
| Room 5 | Upper | Bedroom 2 | 12.89 | 11.18 | Double Closet, Large Window |
| Room 6 | Upper | Bedroom 3 | 14.14 | 6.79 | Closet, Window, Juliette Balcony |
| Room 7 | Lower | Bedroom 4 | 14.96 | 15.91 | 3 Pc Ensuite, W/O To Patio, Access To Garage |
| Washroom Type | No. of Pieces | Level |
| Washroom Type 1 | 3 | Ground |
| Washroom Type 2 | 2 | Second |
| Washroom Type 3 | 4 | Third |
| Washroom Type 4 | 5 | Third |
| Washroom Type 5 | 0 |
| Total Area: | 0.00 |
| Approximatly Age: | 6-15 |
| Property Type: | Att/Row/Townhouse |
| Style: | 2-Storey |
| Exterior: | Brick |
| Garage Type: | Built-In |
| (Parking/)Drive: | Private |
| Drive Parking Spaces: | 1 |
| Park #1 | |
| Parking Type: | Private |
| Park #2 | |
| Parking Type: | Private |
| Pool: | None |
| Approximatly Age: | 6-15 |
| Approximatly Square Footage: | 2000-2500 |
| Property Features: | Fenced Yard, School |
| CAC Included: | N |
| Water Included: | N |
| Cabel TV Included: | N |
| Common Elements Included: | N |
| Heat Included: | N |
| Parking Included: | N |
| Condo Tax Included: | N |
| Building Insurance Included: | N |
| Fireplace/Stove: | N |
| Heat Type: | Forced Air |
| Central Air Conditioning: | Central Air |
| Central Vac: | N |
| Laundry Level: | Syste |
| Ensuite Laundry: | F |
| Sewers: | Sewer |
$
%
Years
This calculator is for demonstration purposes only. Always consult a professional
financial advisor before making personal financial decisions.
| Although the information displayed is believed to be accurate, no warranties or representations are made of any kind. |
| CENTURY 21 ATRIA REALTY INC. |
|
|

Nazila Tavakkolinamin
Sales Representative
Dir:
416-574-5561
Bus:
905-731-2000
Fax:
905-886-7556
| Book Showing | Email a Friend |
Jump To:
At a Glance:
| Type: | Freehold - Att/Row/Townhouse |
| Area: | York |
| Municipality: | Richmond Hill |
| Neighbourhood: | Doncrest |
| Style: | 2-Storey |
| Approximate Age: | 6-15 |
| Tax: | $5,893.8 |
| Beds: | 4 |
| Baths: | 4 |
| Fireplace: | N |
| Pool: | None |
Locatin Map:
Payment Calculator:

