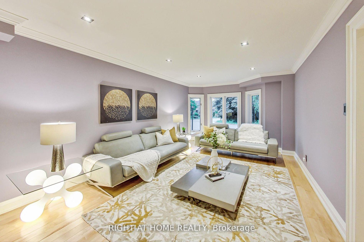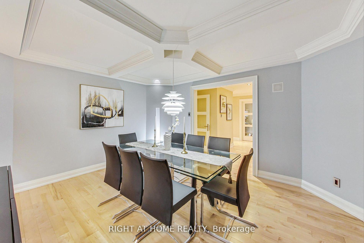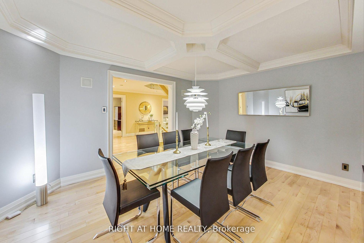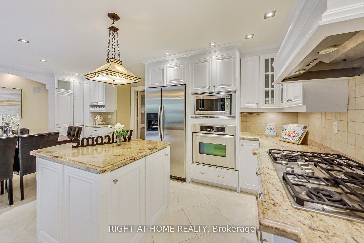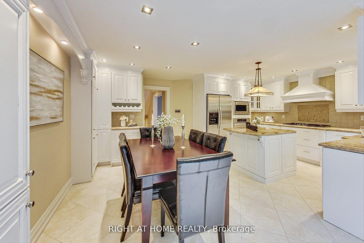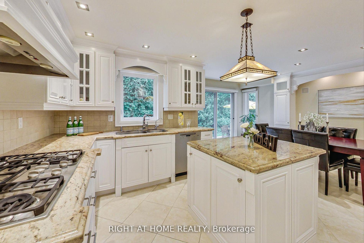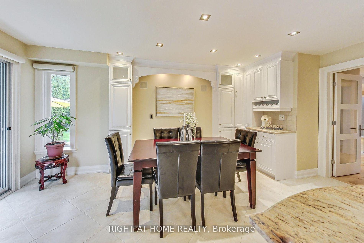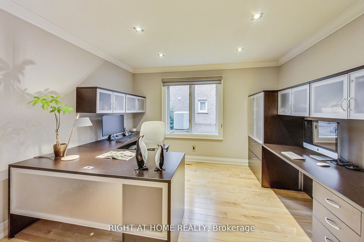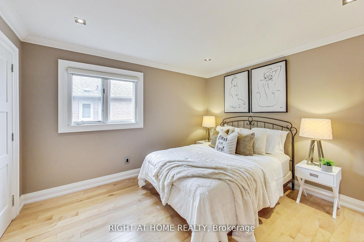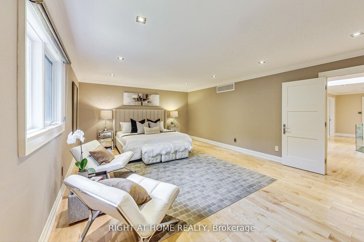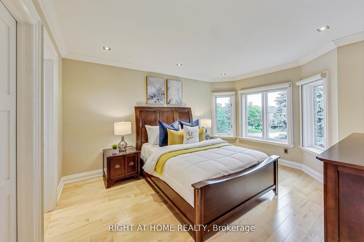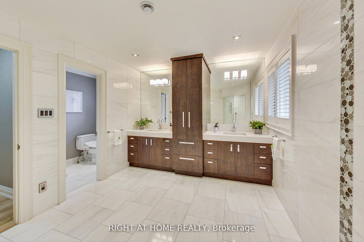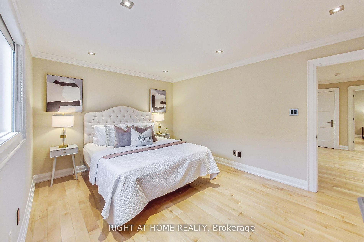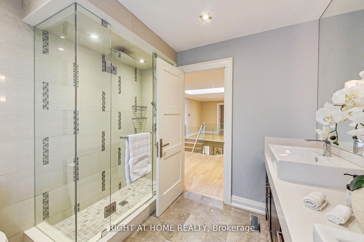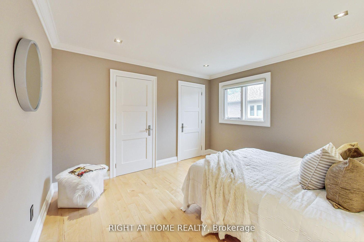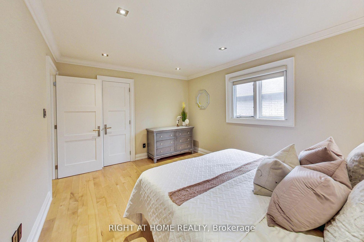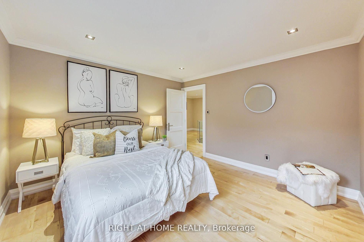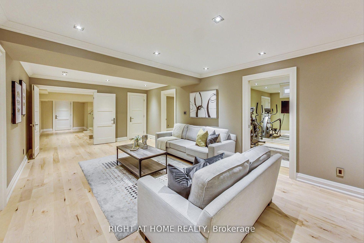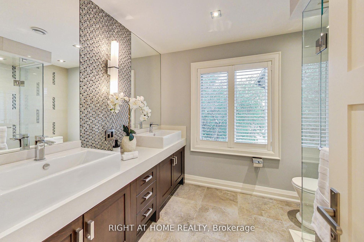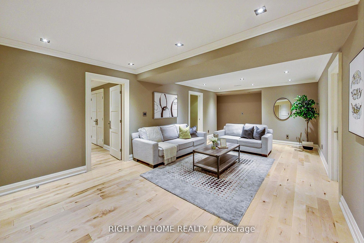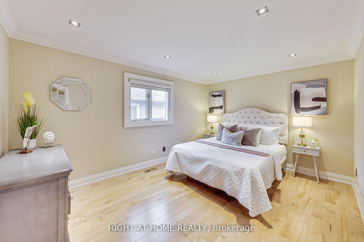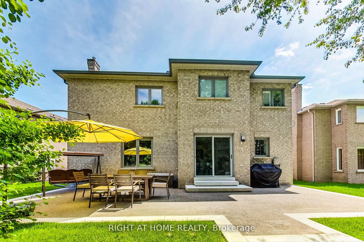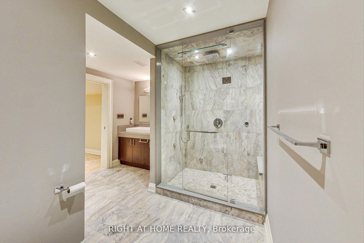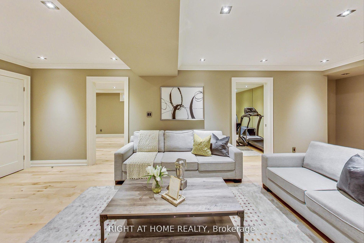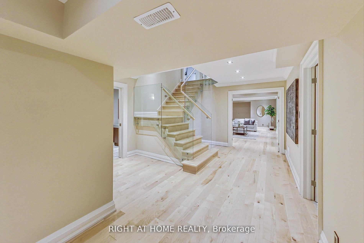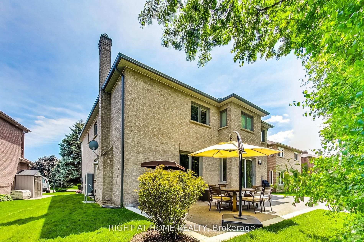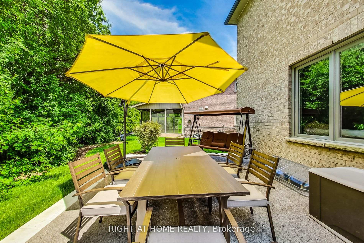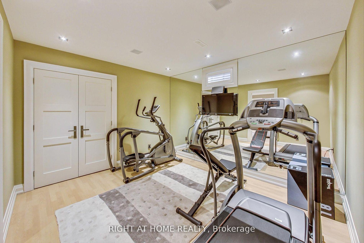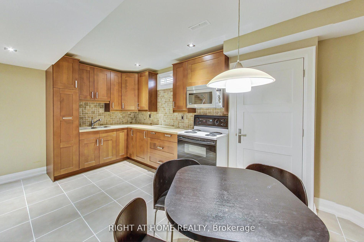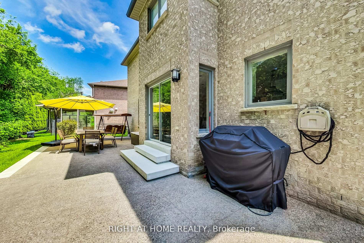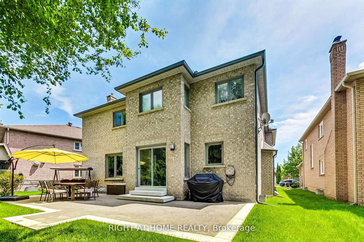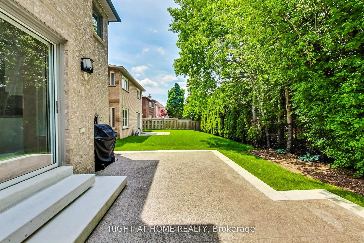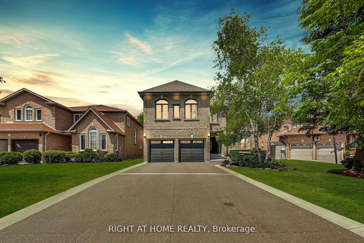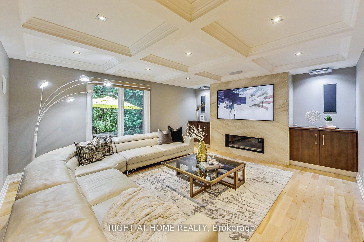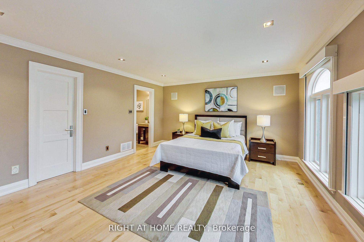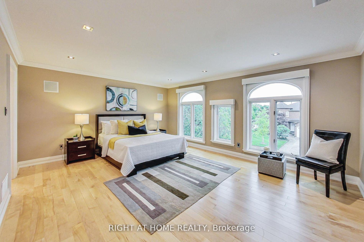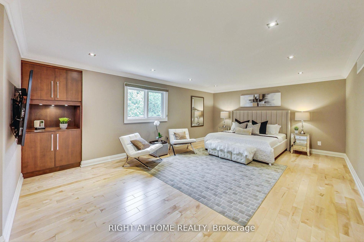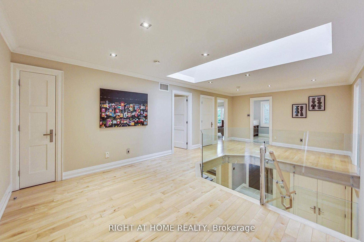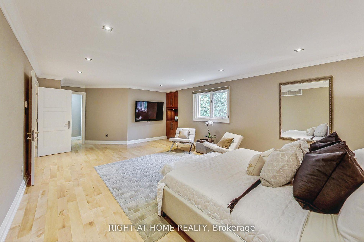$2,298,000
Available - For Sale
Listing ID: N12039911
19 Cantex Cour , Richmond Hill, L4S 1B1, York
| Welcome to this stunning home that effortlessly combines modern luxury with everyday functionality. The main floor showcases a state-of-the-art Sonos sound system and receiver, perfect for creating an immersive audio experience throughout the living space. The front drive is elegantly finished with concrete, and the front steps feature a durable and stylish epoxy coating. Step into your home through a solid core front door, offering enhanced security and insulation. Inside, you'll find sophisticated touches like granite countertops, electronic blinds in the kitchen and family room, and a high-tech Lutron lighting system. The family room is a true centerpiece an in-built sound system (including five speakers and a subwoofer), coffered ceilings, a cozy fireplace, and custom built in cabinetry that enhance both aesthetics and functionality. The entire floor is illuminated by sleek LED pot lights, creating a warm and inviting atmosphere. Upstairs, the master bedroom is a luxurious retreat, featuring an electronically controlled 6-piece shower system and custom cabinetry, along with a built-in wall closet. The second bedroom is equally well-appointed with its own private 2-piece bathroom. The guest suite or nanny's quarters offers exceptional comfort and privacy, complete with its own sound system and receiver, a 60 Sony TV with mount, and power blinds. The suite includes a 3-piece bathroom and a walk-in closet, ensuring a comfortable and self-contained living space. The basement is designed for versatility and recreation, featuring an open rec room ready for customization, a gym with a floor-to-ceiling mirror, included equipment, a treadmill, and a TV. A bedroom in the basement connects to a luxurious 3-piece bathroom with a steam room, offering a spa-like experience. The basement also includes a full kitchen for convenience. This home is perfect for those who appreciate modern technology and luxurious features in a beautifully maintained setting. |
| Price | $2,298,000 |
| Taxes: | $8361.00 |
| Occupancy by: | Owner |
| Address: | 19 Cantex Cour , Richmond Hill, L4S 1B1, York |
| Directions/Cross Streets: | Bayview and 19th Ave |
| Rooms: | 11 |
| Bedrooms: | 5 |
| Bedrooms +: | 1 |
| Family Room: | T |
| Basement: | Finished |
| Level/Floor | Room | Length(ft) | Width(ft) | Descriptions | |
| Room 1 | Main | Living Ro | 11.58 | 21.65 | Hardwood Floor, Pot Lights, Bay Window |
| Room 2 | Main | Office | 11.48 | 12.14 | Hardwood Floor, Pot Lights, Large Window |
| Room 3 | Main | Dining Ro | 12.79 | 14.1 | Hardwood Floor, Coffered Ceiling(s), Window |
| Room 4 | Main | Kitchen | 9.51 | 13.12 | Tile Floor, Pot Lights, Family Size Kitchen |
| Room 5 | Main | Breakfast | 9.18 | 15.74 | Tile Floor, Pot Lights, W/O To Yard |
| Room 6 | Second | Primary B | 20.66 | 14.43 | Hardwood Floor, Pot Lights, Ensuite Bath |
| Room 7 | Second | Bedroom 2 | 11.81 | 12.14 | Hardwood Floor, Pot Lights, Closet |
| Room 8 | Second | Bedroom 3 | 11.81 | 14.43 | Hardwood Floor, Pot Lights, Bay Window |
| Room 9 | Second | Bedroom 4 | 10.5 | 14.43 | Hardwood Floor, Pot Lights, Window |
| Room 10 | Third | Loft | 17.38 | 14.1 | Hardwood Floor, Window Floor to Ceil, Ensuite Bath |
| Room 11 | Basement | Recreatio | 12.46 | 26.24 | Hardwood Floor, Pot Lights |
| Room 12 | Basement | Kitchen | 12.14 | 16.07 | Tile Floor, Pot Lights, Eat-in Kitchen |
| Washroom Type | No. of Pieces | Level |
| Washroom Type 1 | 2 | |
| Washroom Type 2 | 4 | Second |
| Washroom Type 3 | 6 | Second |
| Washroom Type 4 | 3 | Third |
| Washroom Type 5 | 3 | Basement |
| Washroom Type 6 | 2 | |
| Washroom Type 7 | 4 | Second |
| Washroom Type 8 | 6 | Second |
| Washroom Type 9 | 3 | Third |
| Washroom Type 10 | 3 | Basement |
| Total Area: | 0.00 |
| Property Type: | Detached |
| Style: | 2-Storey |
| Exterior: | Brick |
| Garage Type: | Attached |
| (Parking/)Drive: | Private |
| Drive Parking Spaces: | 2 |
| Park #1 | |
| Parking Type: | Private |
| Park #2 | |
| Parking Type: | Private |
| Pool: | None |
| CAC Included: | N |
| Water Included: | N |
| Cabel TV Included: | N |
| Common Elements Included: | N |
| Heat Included: | N |
| Parking Included: | N |
| Condo Tax Included: | N |
| Building Insurance Included: | N |
| Fireplace/Stove: | Y |
| Heat Type: | Forced Air |
| Central Air Conditioning: | Central Air |
| Central Vac: | N |
| Laundry Level: | Syste |
| Ensuite Laundry: | F |
| Sewers: | Sewer |
$
%
Years
This calculator is for demonstration purposes only. Always consult a professional
financial advisor before making personal financial decisions.
| Although the information displayed is believed to be accurate, no warranties or representations are made of any kind. |
| RIGHT AT HOME REALTY |
|
|

Nazila Tavakkolinamin
Sales Representative
Dir:
416-574-5561
Bus:
905-731-2000
Fax:
905-886-7556
| Virtual Tour | Book Showing | Email a Friend |
Jump To:
At a Glance:
| Type: | Freehold - Detached |
| Area: | York |
| Municipality: | Richmond Hill |
| Neighbourhood: | Devonsleigh |
| Style: | 2-Storey |
| Tax: | $8,361 |
| Beds: | 5+1 |
| Baths: | 6 |
| Fireplace: | Y |
| Pool: | None |
Locatin Map:
Payment Calculator:

