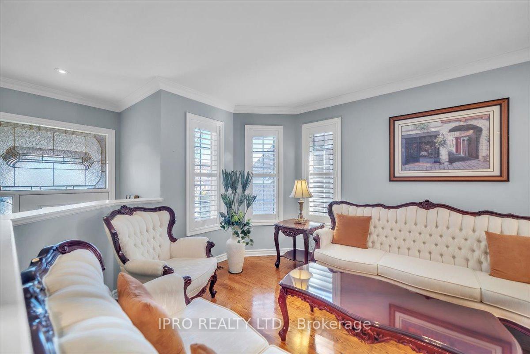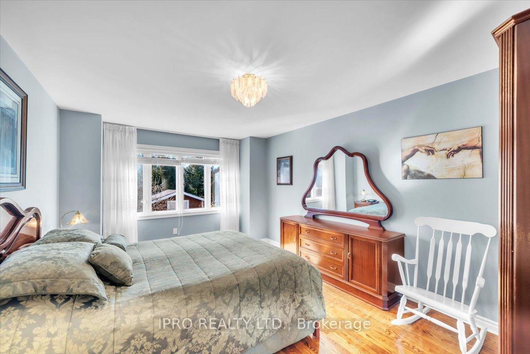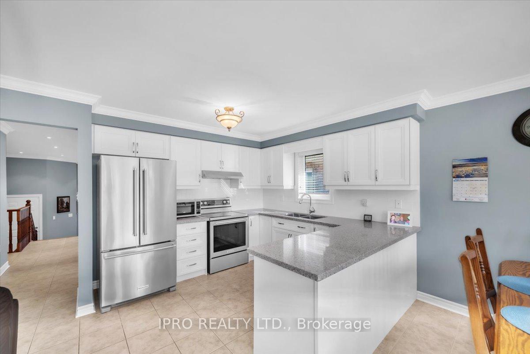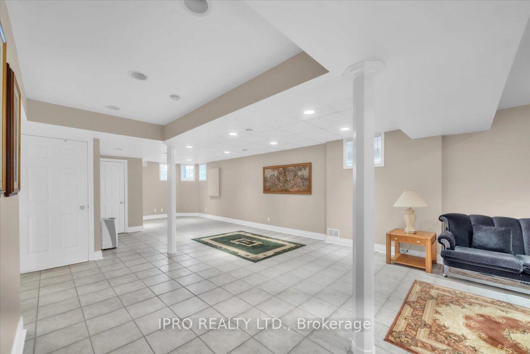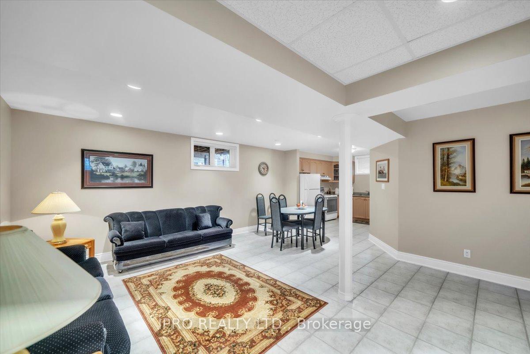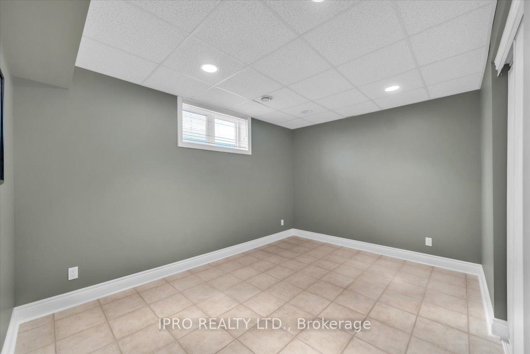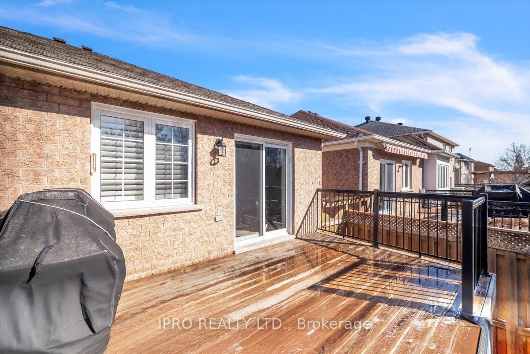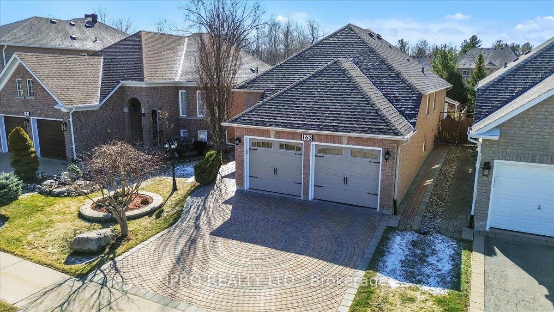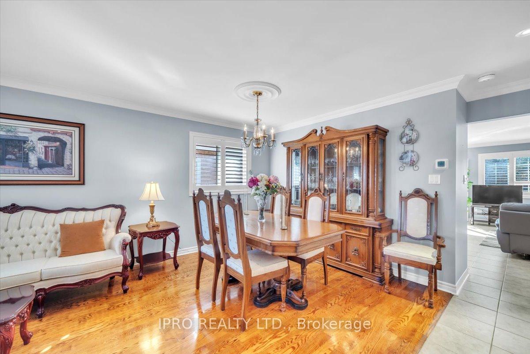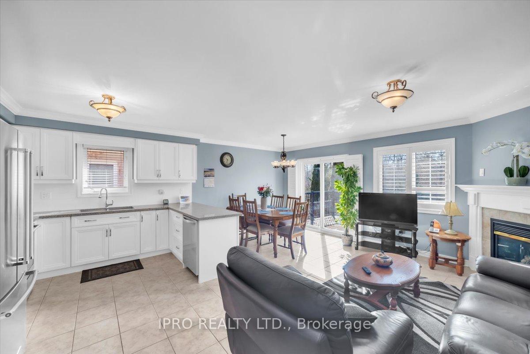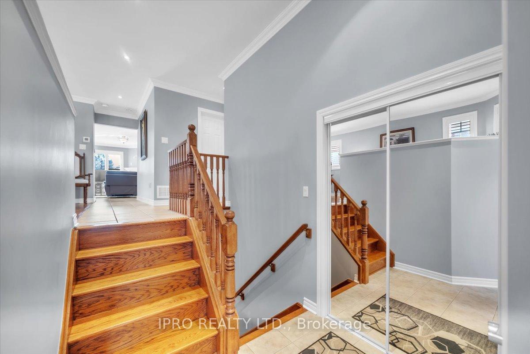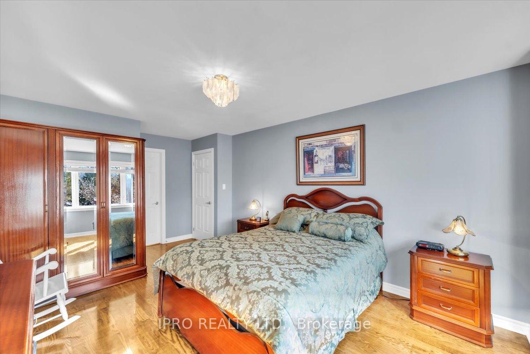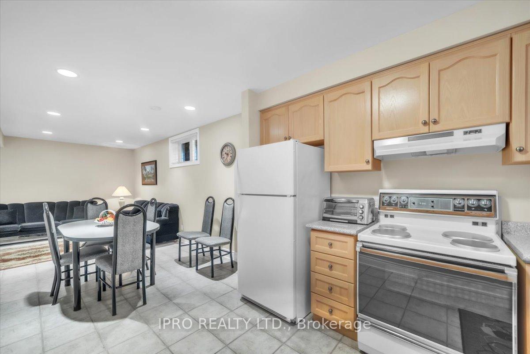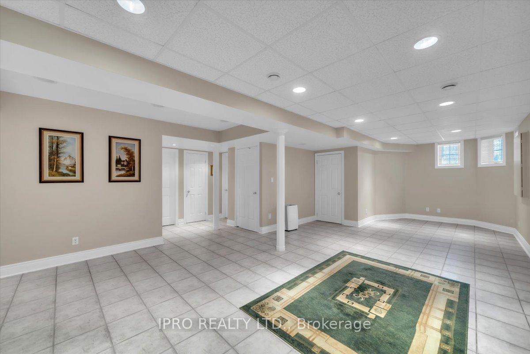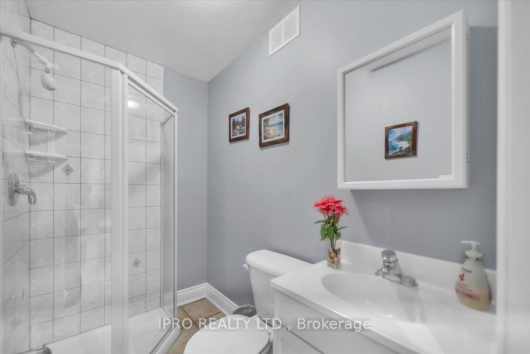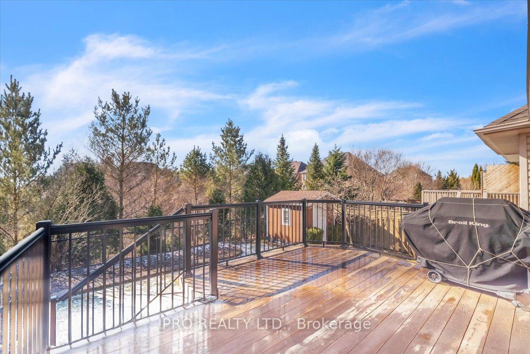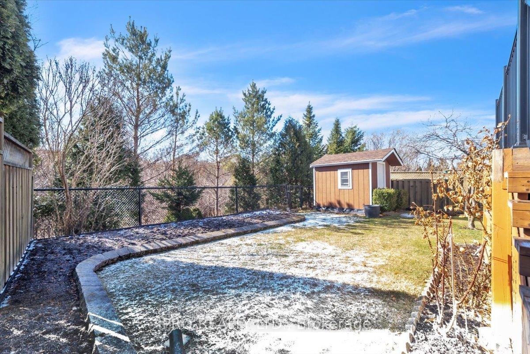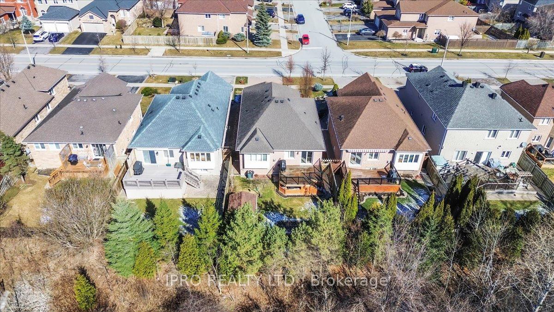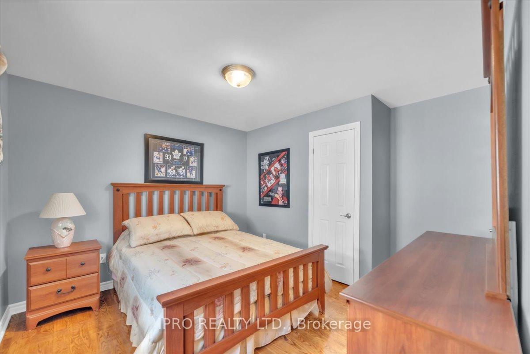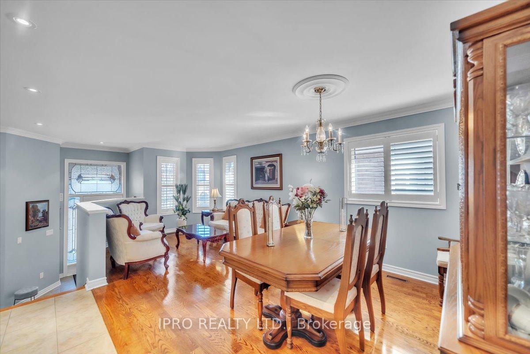$1,328,888
Available - For Sale
Listing ID: N12037239
163 Humberland Driv East , Richmond Hill, L4E 3S9, York
| Charming Bungalow Backing onto Serene Forest in Oak RidgesNestled in one of Richmond Hills most sought-after communities, Oak Ridges, this beautifully maintained 20-year-old bungalow is an ideal choice for downsizers or first-time buyers looking to skip the condo lifestyle in favor of space and privacy. Backing onto a tranquil forest, this home offers a peaceful retreat with the soothing sounds of nature. Inside, a modern, updated kitchen features elegant quartz countertops, brand-new appliances, and a stylish, functional design. The open-concept layout is thoughtfully designed, with the main-floor kitchen overlooking the lush backyard. Key Features: 3 Bedrooms, 3 Bathrooms Including a spacious primary suite with a walk-in closet and a 4-piece ensuite. Updated Modern Kitchen Quartz countertops, sleek cabinetry, and new appliances. Finished Basement with a Second Kitchen Perfect for additional living space or potential rental income. Immaculate Condition Throughout Move-in ready with quality finishes. Prime Location Steps from Yonge Street, close to top amenities, parks, trails, and transit. Enjoy the best of nature and convenience in this exceptional home. Book your showing today! Book your showing today! |
| Price | $1,328,888 |
| Taxes: | $5400.00 |
| Occupancy by: | Owner |
| Address: | 163 Humberland Driv East , Richmond Hill, L4E 3S9, York |
| Acreage: | Not Appl |
| Directions/Cross Streets: | Bathurst st and Humberland |
| Rooms: | 10 |
| Rooms +: | 1 |
| Bedrooms: | 2 |
| Bedrooms +: | 1 |
| Family Room: | T |
| Basement: | Finished |
| Level/Floor | Room | Length(ft) | Width(ft) | Descriptions | |
| Room 1 | Main | Primary B | 19.35 | 11.81 | Hardwood Floor |
| Room 2 | Main | Bedroom 2 | 12.46 | 10.99 | Hardwood Floor |
| Room 3 | Basement | Bedroom 3 | 13.45 | 12.14 | Tile Floor, Tile Ceiling |
| Room 4 | Main | Living Ro | 20.11 | 14.01 | Tile Floor |
| Room 5 | Main | Family Ro | 14.6 | 9.84 | Hardwood Floor |
| Room 6 | Main | Kitchen | 10.5 | 10.17 | Tile Floor |
| Room 7 | Lower | Kitchen | 16.07 | 11.81 | Tile Floor |
| Room 8 | Lower | Recreatio | 12.14 | 17.06 | Tile Floor, Tile Ceiling |
| Washroom Type | No. of Pieces | Level |
| Washroom Type 1 | 4 | Main |
| Washroom Type 2 | 3 | Main |
| Washroom Type 3 | 3 | Basement |
| Washroom Type 4 | 0 | |
| Washroom Type 5 | 0 |
| Total Area: | 0.00 |
| Approximatly Age: | 16-30 |
| Property Type: | Detached |
| Style: | Bungalow |
| Exterior: | Brick |
| Garage Type: | Attached |
| Drive Parking Spaces: | 2 |
| Pool: | None |
| Approximatly Age: | 16-30 |
| Approximatly Square Footage: | 1100-1500 |
| CAC Included: | N |
| Water Included: | N |
| Cabel TV Included: | N |
| Common Elements Included: | N |
| Heat Included: | N |
| Parking Included: | N |
| Condo Tax Included: | N |
| Building Insurance Included: | N |
| Fireplace/Stove: | Y |
| Heat Type: | Forced Air |
| Central Air Conditioning: | Central Air |
| Central Vac: | N |
| Laundry Level: | Syste |
| Ensuite Laundry: | F |
| Elevator Lift: | False |
| Sewers: | Sewer |
| Utilities-Cable: | Y |
| Utilities-Hydro: | Y |
$
%
Years
This calculator is for demonstration purposes only. Always consult a professional
financial advisor before making personal financial decisions.
| Although the information displayed is believed to be accurate, no warranties or representations are made of any kind. |
| IPRO REALTY LTD. |
|
|

Nazila Tavakkolinamin
Sales Representative
Dir:
416-574-5561
Bus:
905-731-2000
Fax:
905-886-7556
| Virtual Tour | Book Showing | Email a Friend |
Jump To:
At a Glance:
| Type: | Freehold - Detached |
| Area: | York |
| Municipality: | Richmond Hill |
| Neighbourhood: | Oak Ridges |
| Style: | Bungalow |
| Approximate Age: | 16-30 |
| Tax: | $5,400 |
| Beds: | 2+1 |
| Baths: | 3 |
| Fireplace: | Y |
| Pool: | None |
Locatin Map:
Payment Calculator:

