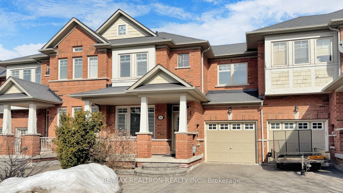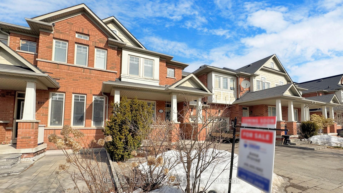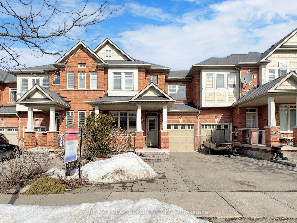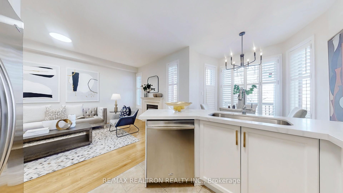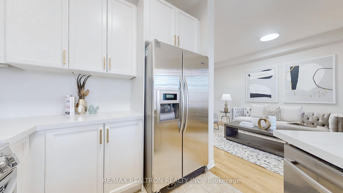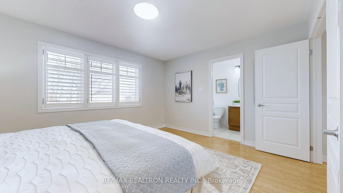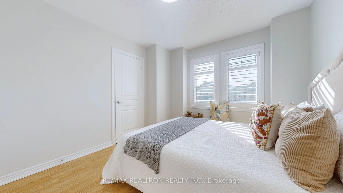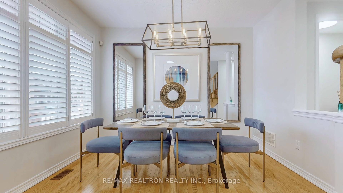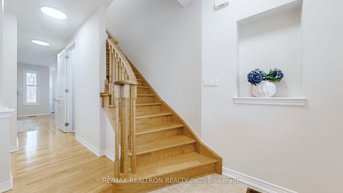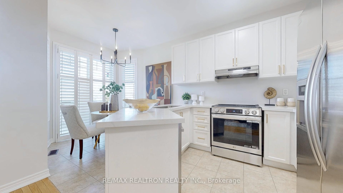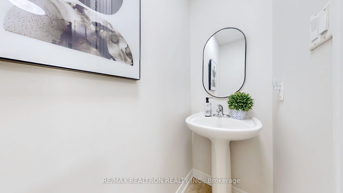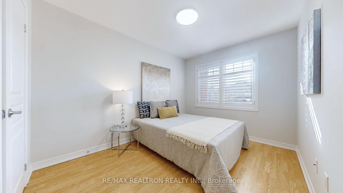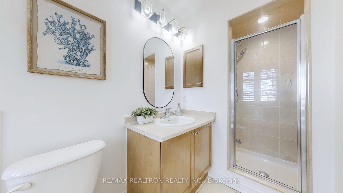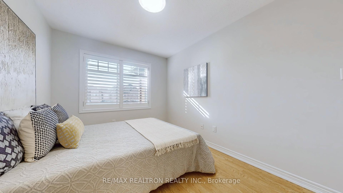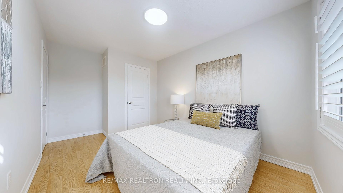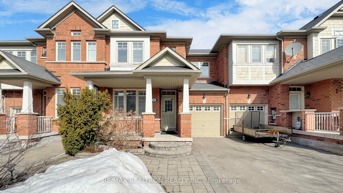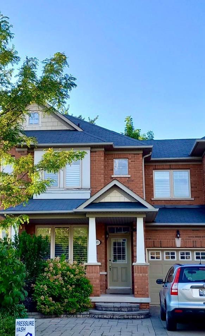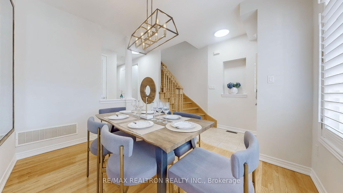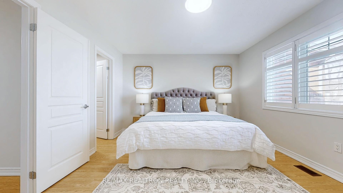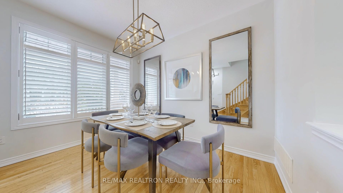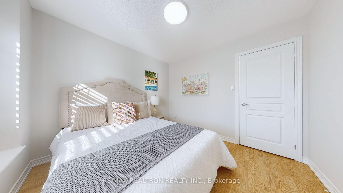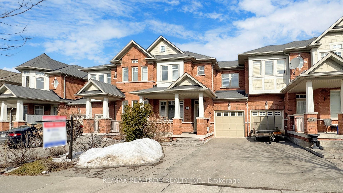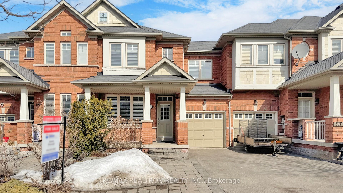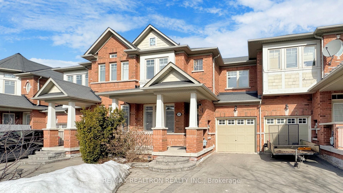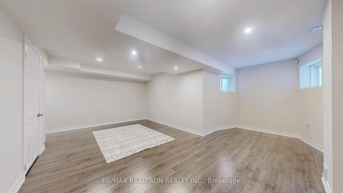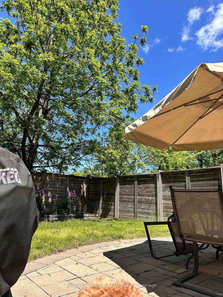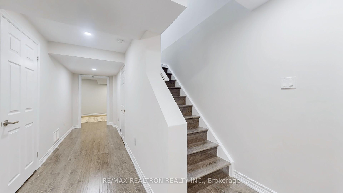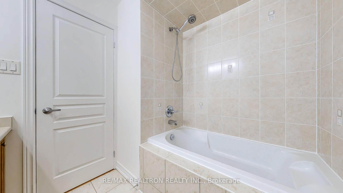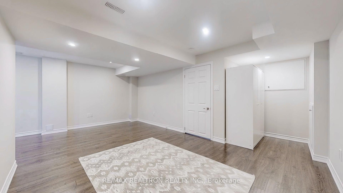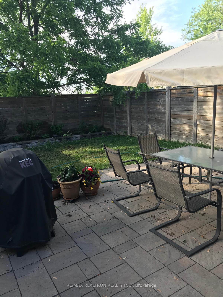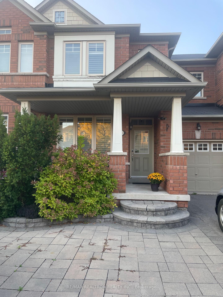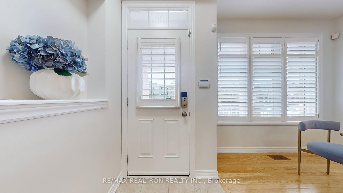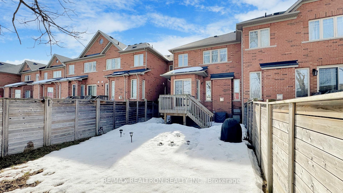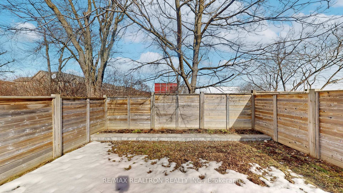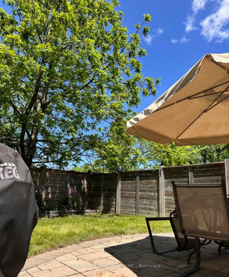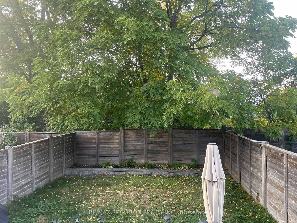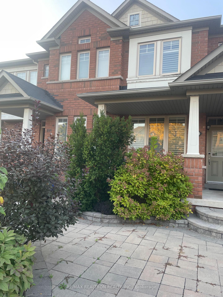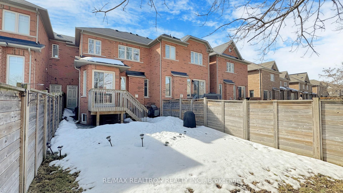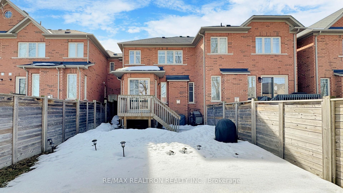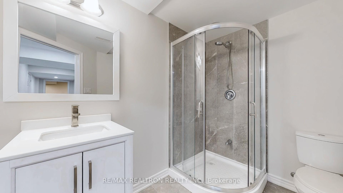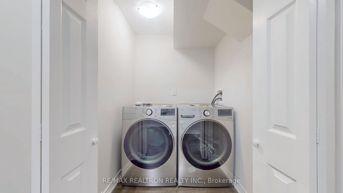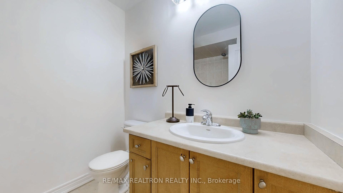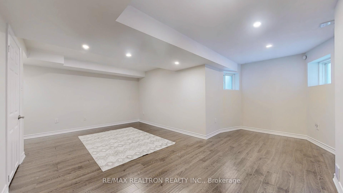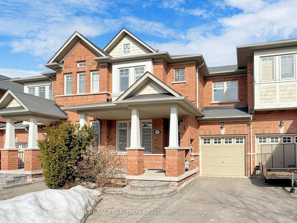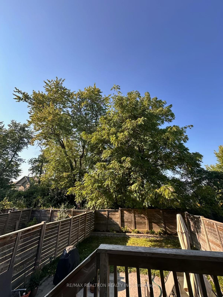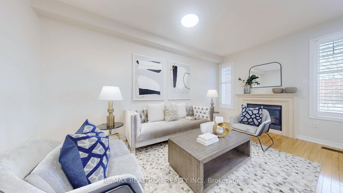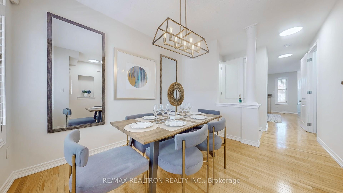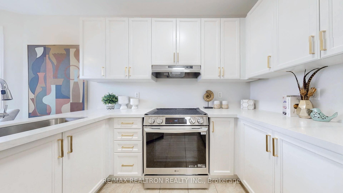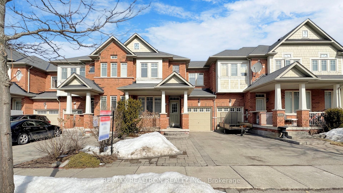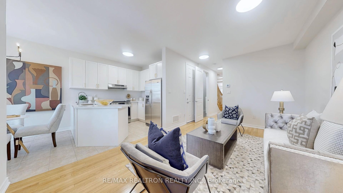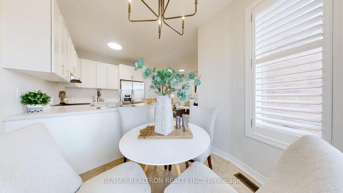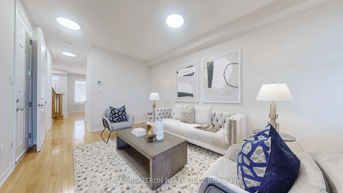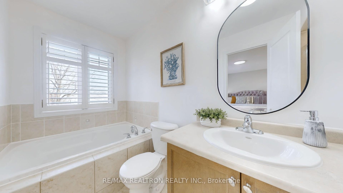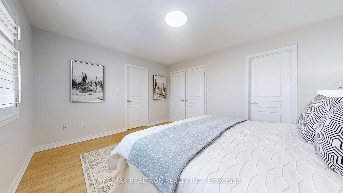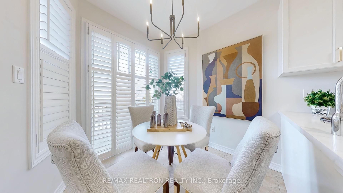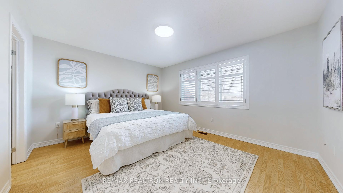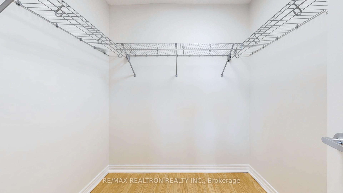$1,189,000
Available - For Sale
Listing ID: N12024988
197 Shirrick Driv , Richmond Hill, L4E 4Y4, York
| Elegant, Spacious, and Beautiful Sun-Filled Freehold Townhouse in the highly sought-after Jefferson area of Richmond Hill. Situated on a rare premium 113-ft lot, this home backs onto the Oak Ridges Trail that runs along the Oak Ridges Moraine, leading to Phillip Lake and Bond Lake both within walking distance. Enjoy a beautiful view of the trees with no neighbors behind! This magnificent townhouse features 3+1 bedrooms, 4 bathrooms, and a professionally finished basement with above-ground windows ideal for a guest room, office, rec room, or playroom. The functional layout with a breakfast area and a walkout to a deck and private backyard. Enjoy the serene scenery throughout your day! The home has been freshly painted throughout, boasts 9' ceilings and hardwood floors on the main level, upgraded doors, and a renovated kitchen with granite countertops and stainless steel appliances. A gas fireplace in the family room adds warmth and charm. The front and backyard are professionally interlocked. Additional features include direct garage access, a rare cold room, an oversized, high-powered AC unit, and backyard access through the garage. The spacious driveway accommodates multiple full-size vehicles without obstruction. Ideally situated just steps from Yonge Street, public transit, top-rated schools, shopping, and dining. Only minutes to Lake Wilcox, Oak Ridges Community Centre, and Hwy 404. Convenient access to GO Train and bus stations, including Gormley Station (just 5 minutes away). Enjoy the local farmers' market, 17 scenic hiking/biking trails, golf courses, and the modern Oak Ridges Library. Don't miss this one! Schedule a showing today. |
| Price | $1,189,000 |
| Taxes: | $4620.43 |
| Occupancy by: | Vacant |
| Address: | 197 Shirrick Driv , Richmond Hill, L4E 4Y4, York |
| Acreage: | < .50 |
| Directions/Cross Streets: | Yonge/Jefferson |
| Rooms: | 8 |
| Rooms +: | 1 |
| Bedrooms: | 3 |
| Bedrooms +: | 1 |
| Family Room: | T |
| Basement: | Finished |
| Level/Floor | Room | Length(ft) | Width(ft) | Descriptions | |
| Room 1 | Main | Dining Ro | 8.99 | 11.68 | Hardwood Floor, Large Window, Open Concept |
| Room 2 | Main | Family Ro | 10.99 | 16.99 | Hardwood Floor, Gas Fireplace, Open Concept |
| Room 3 | Main | Kitchen | 8.2 | 8.2 | Ceramic Floor, Granite Counters, Breakfast Area |
| Room 4 | Main | Breakfast | 8 | 8 | Ceramic Floor, W/O To Deck, Stainless Steel Appl |
| Room 5 | Upper | Primary B | 13.84 | 12 | Laminate, 4 Pc Ensuite, Walk-In Closet(s) |
| Room 6 | Upper | Bedroom 2 | 8.99 | 12 | Laminate, Large Closet, Window |
| Room 7 | Upper | Bedroom 3 | 10.76 | 10 | Laminate, Walk-In Closet(s), Window |
| Room 8 | Lower | Recreatio | Laminate, Window, Pot Lights |
| Washroom Type | No. of Pieces | Level |
| Washroom Type 1 | 2 | Main |
| Washroom Type 2 | 4 | Second |
| Washroom Type 3 | 3 | Second |
| Washroom Type 4 | 3 | Basement |
| Washroom Type 5 | 0 | |
| Washroom Type 6 | 2 | Main |
| Washroom Type 7 | 4 | Second |
| Washroom Type 8 | 3 | Second |
| Washroom Type 9 | 3 | Basement |
| Washroom Type 10 | 0 | |
| Washroom Type 11 | 2 | Main |
| Washroom Type 12 | 4 | Second |
| Washroom Type 13 | 3 | Second |
| Washroom Type 14 | 3 | Basement |
| Washroom Type 15 | 0 |
| Total Area: | 0.00 |
| Approximatly Age: | 6-15 |
| Property Type: | Att/Row/Townhouse |
| Style: | 2-Storey |
| Exterior: | Brick |
| Garage Type: | Built-In |
| (Parking/)Drive: | Available |
| Drive Parking Spaces: | 3 |
| Park #1 | |
| Parking Type: | Available |
| Park #2 | |
| Parking Type: | Available |
| Pool: | None |
| Approximatly Age: | 6-15 |
| Approximatly Square Footage: | 1500-2000 |
| Property Features: | Fenced Yard, Park |
| CAC Included: | N |
| Water Included: | N |
| Cabel TV Included: | N |
| Common Elements Included: | N |
| Heat Included: | N |
| Parking Included: | N |
| Condo Tax Included: | N |
| Building Insurance Included: | N |
| Fireplace/Stove: | Y |
| Heat Type: | Forced Air |
| Central Air Conditioning: | Central Air |
| Central Vac: | N |
| Laundry Level: | Syste |
| Ensuite Laundry: | F |
| Elevator Lift: | False |
| Sewers: | Sewer |
$
%
Years
This calculator is for demonstration purposes only. Always consult a professional
financial advisor before making personal financial decisions.
| Although the information displayed is believed to be accurate, no warranties or representations are made of any kind. |
| RE/MAX REALTRON REALTY INC. |
|
|

Nazila Tavakkolinamin
Sales Representative
Dir:
416-574-5561
Bus:
905-731-2000
Fax:
905-886-7556
| Virtual Tour | Book Showing | Email a Friend |
Jump To:
At a Glance:
| Type: | Freehold - Att/Row/Townhouse |
| Area: | York |
| Municipality: | Richmond Hill |
| Neighbourhood: | Jefferson |
| Style: | 2-Storey |
| Approximate Age: | 6-15 |
| Tax: | $4,620.43 |
| Beds: | 3+1 |
| Baths: | 4 |
| Fireplace: | Y |
| Pool: | None |
Locatin Map:
Payment Calculator:

