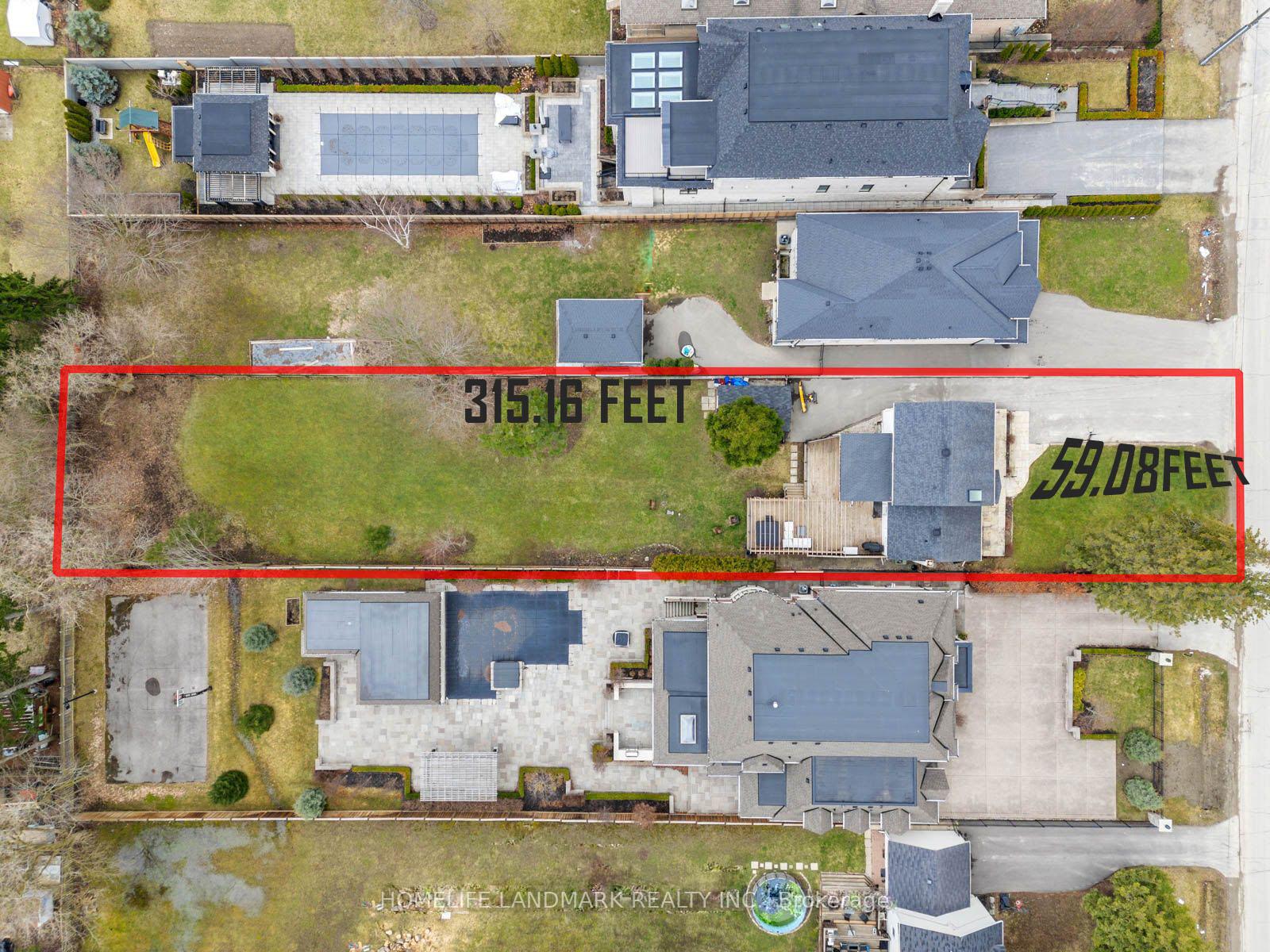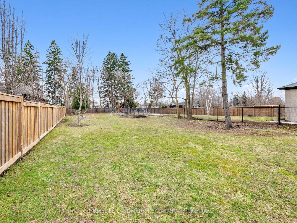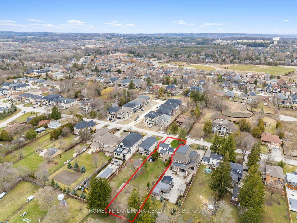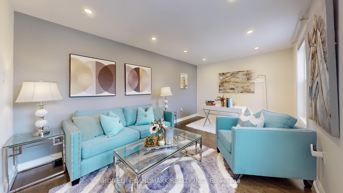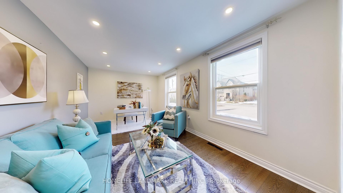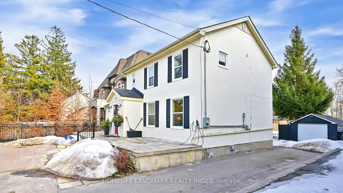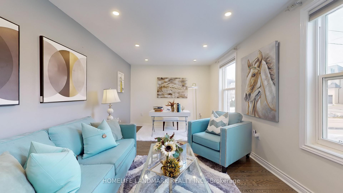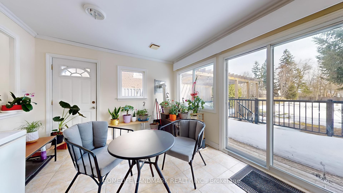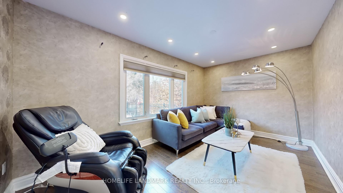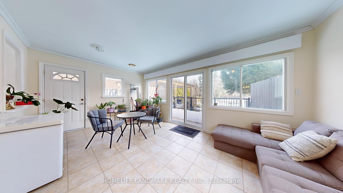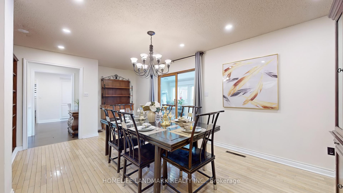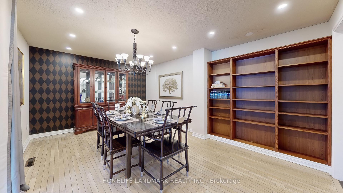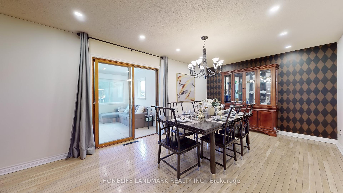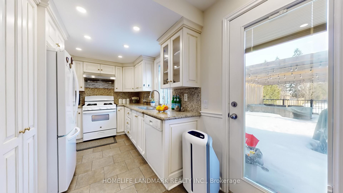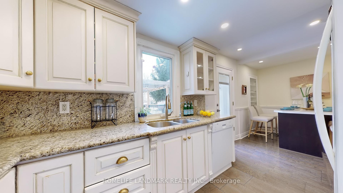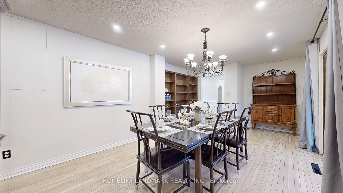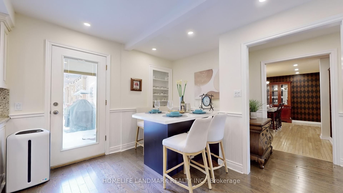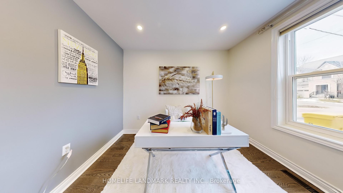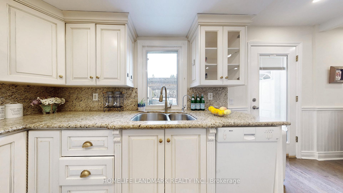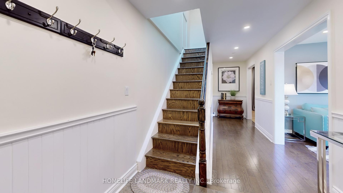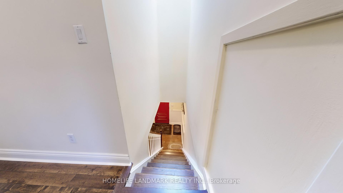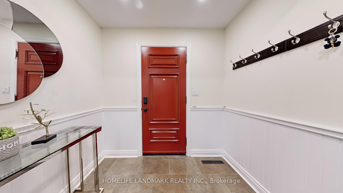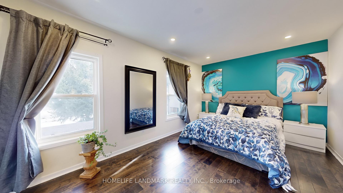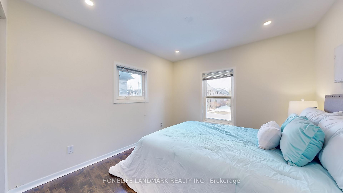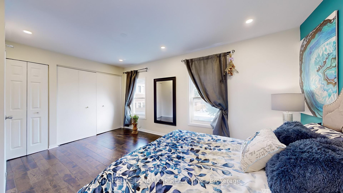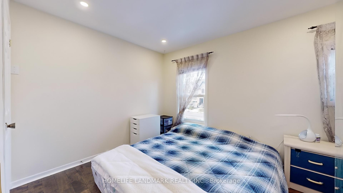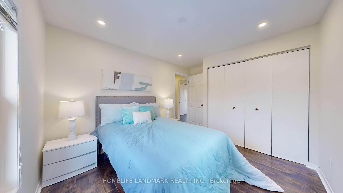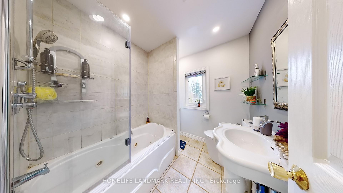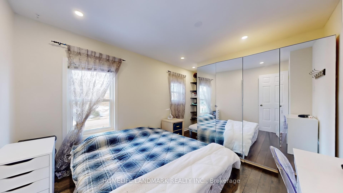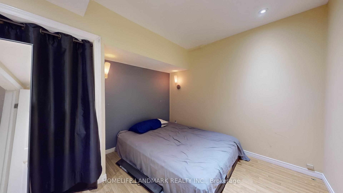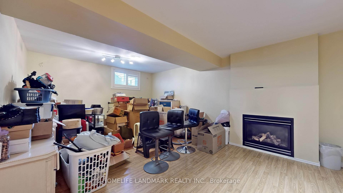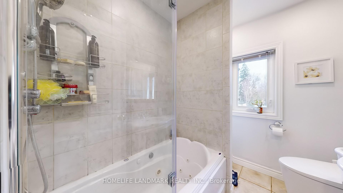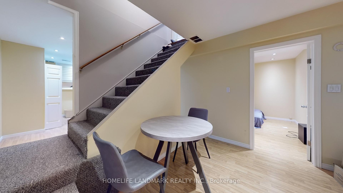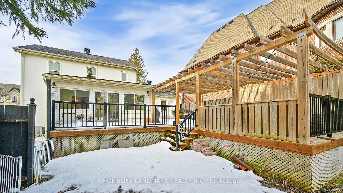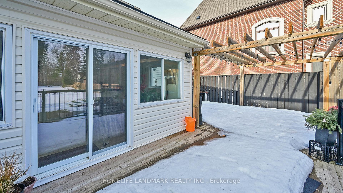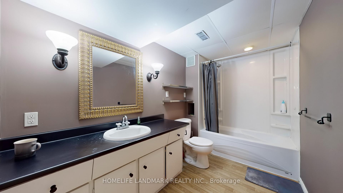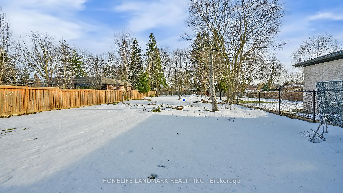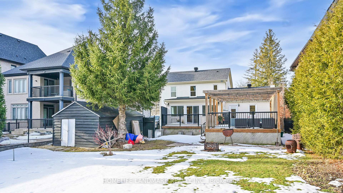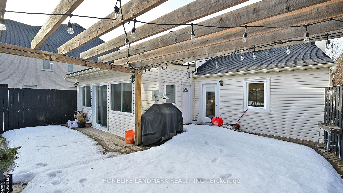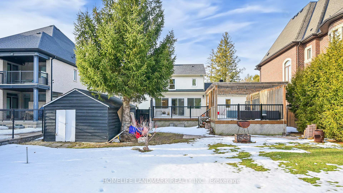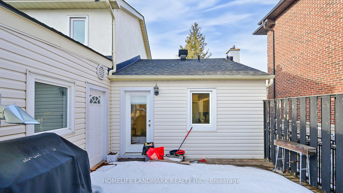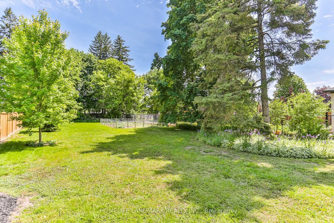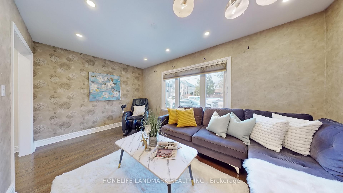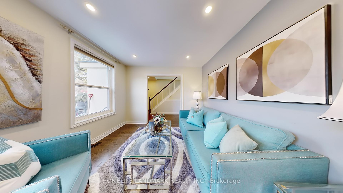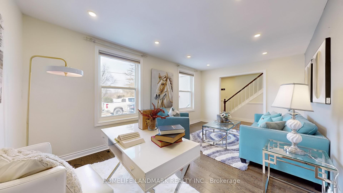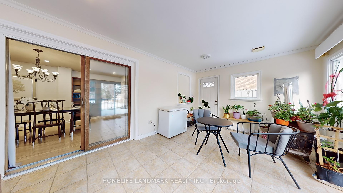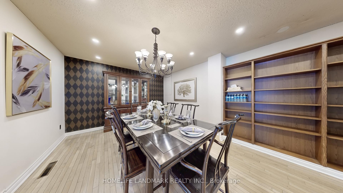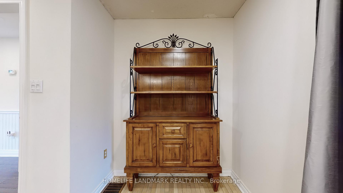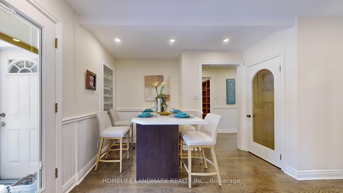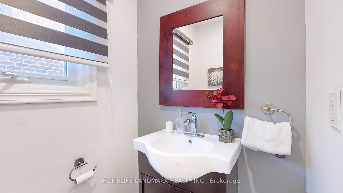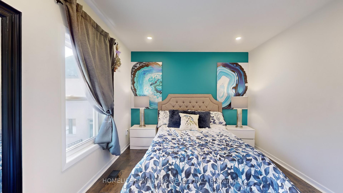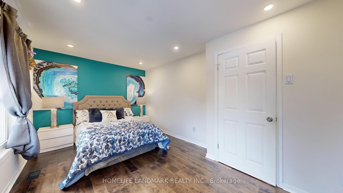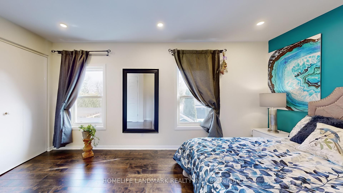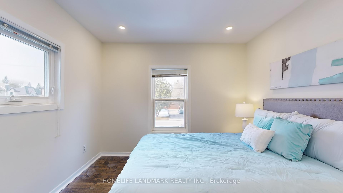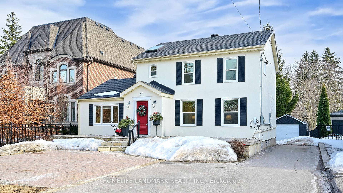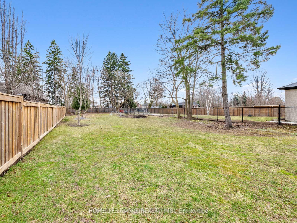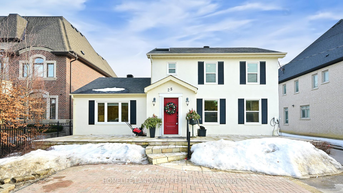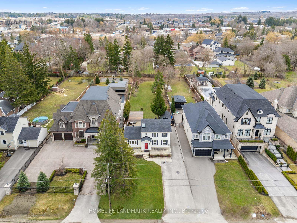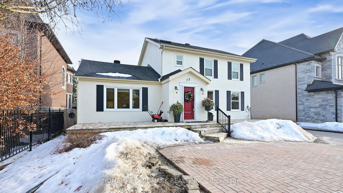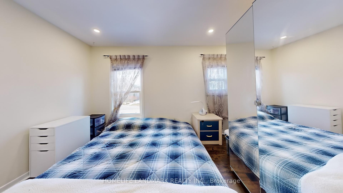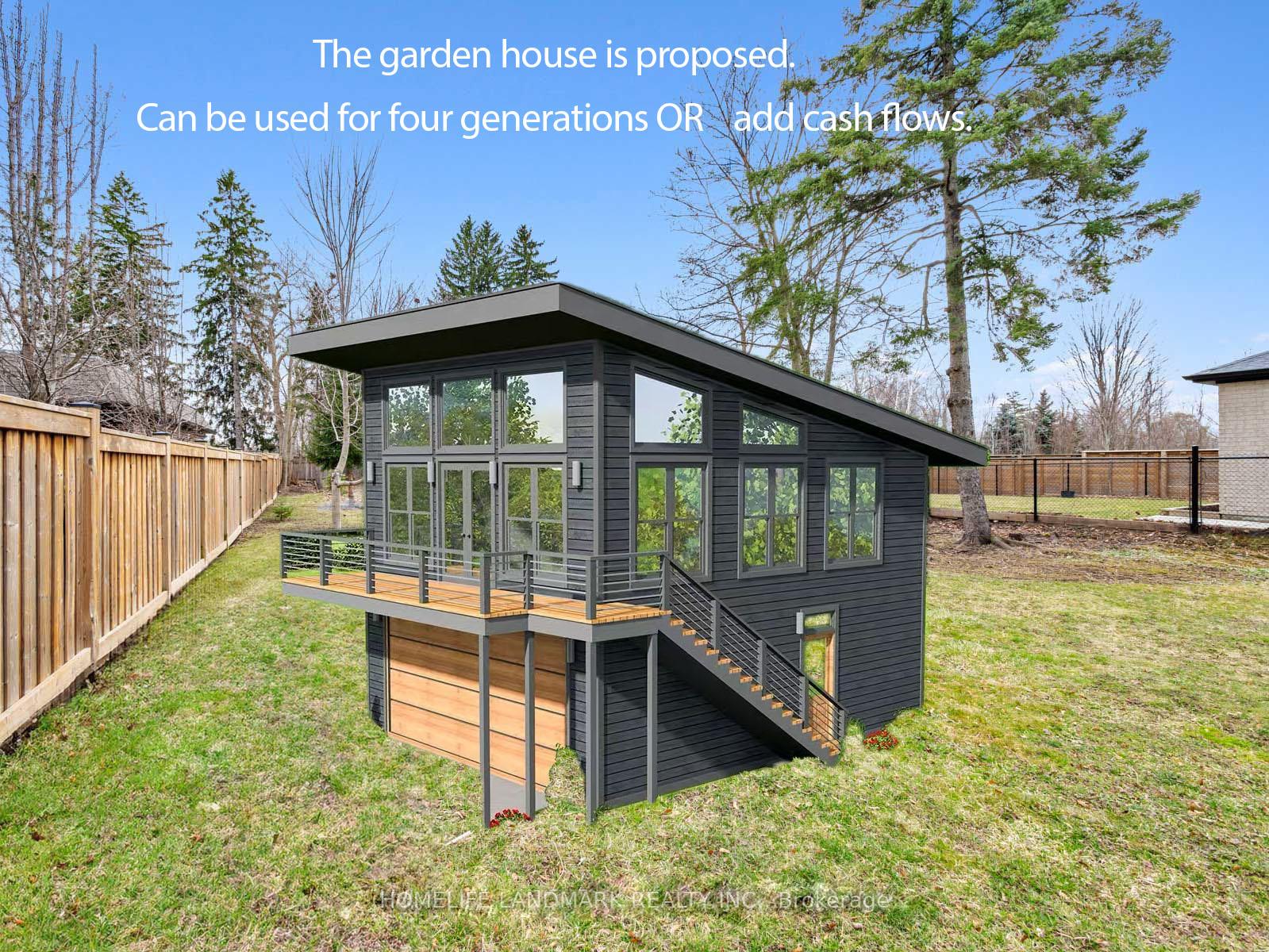$1,850,000
Available - For Sale
Listing ID: N12021008
25 Maple Grove Aven , Richmond Hill, L4E 2T9, York
| ATTENTION Investors, Renovators and Builders...This property is for you! Live In The Most Charming House On Sought After Maple Grove Ave Or Build Your Dream House Amongst Multi Million Dollar Homes. Huge and Flat 59.08*315.16 FEET LOT . This house has incomparable quality! Must see! Just change the exterior wall and it will be completely different. Incredible potential value! Exceptional South Facing Lot In The Heart Of Oak Ridges. Main Floor Family Room, Formal Living/Dining, Kitchen With Breakfast Bar, Sun Room With Walk Out To Fabulous Deck Overlooking Expansive Gardens. Finished Basement with 4pc Bath+Bedrooms. The electricity has been upgraded to 200 amps...EV charger installed. Montessori, French, Private And Catholic Schools. Close To All Amenities, Parks, Nature Walks And Lake . |
| Price | $1,850,000 |
| Taxes: | $6938.00 |
| Assessment Year: | 2024 |
| Occupancy by: | Owner |
| Address: | 25 Maple Grove Aven , Richmond Hill, L4E 2T9, York |
| Directions/Cross Streets: | Yong St/King Rd |
| Rooms: | 9 |
| Bedrooms: | 3 |
| Bedrooms +: | 1 |
| Family Room: | T |
| Basement: | Finished |
| Level/Floor | Room | Length(ft) | Width(ft) | Descriptions | |
| Room 1 | Second | Bedroom | 15.84 | 10 | Hardwood Floor, Pot Lights, Closet |
| Room 2 | Second | Bedroom 2 | 10 | 10.43 | 4 Pc Bath, Hardwood Floor, Pot Lights |
| Room 3 | Second | Bedroom 3 | 11.58 | 10.53 | Hardwood Floor, Pot Lights, Closet |
| Room 4 | Basement | Bedroom 4 | 9.84 | 10.66 | 4 Pc Bath, Hardwood Floor, Pot Lights |
| Room 5 | Main | Sunroom | 11.28 | 11.25 | W/O To Garden, South View |
| Room 6 | Main | Living Ro | 16.99 | 10.33 | Hardwood Floor |
| Room 7 | Main | Family Ro | 15.48 | 9.41 | Hardwood Floor |
| Room 8 | Main | Dining Ro | 19.84 | 12.23 | |
| Room 9 | Lower | Laundry | 9.41 | 11.15 | |
| Room 10 | Main | Kitchen | 20.66 | 8 | Breakfast Area, Updated, W/O To Deck |
| Washroom Type | No. of Pieces | Level |
| Washroom Type 1 | 2 | Ground |
| Washroom Type 2 | 4 | Second |
| Washroom Type 3 | 4 | Basement |
| Washroom Type 4 | 0 | |
| Washroom Type 5 | 0 | |
| Washroom Type 6 | 2 | Ground |
| Washroom Type 7 | 4 | Second |
| Washroom Type 8 | 4 | Basement |
| Washroom Type 9 | 0 | |
| Washroom Type 10 | 0 |
| Total Area: | 0.00 |
| Property Type: | Detached |
| Style: | 2-Storey |
| Exterior: | Stucco (Plaster) |
| Garage Type: | Detached |
| Drive Parking Spaces: | 7 |
| Pool: | None |
| Approximatly Square Footage: | 1500-2000 |
| CAC Included: | N |
| Water Included: | N |
| Cabel TV Included: | N |
| Common Elements Included: | N |
| Heat Included: | N |
| Parking Included: | N |
| Condo Tax Included: | N |
| Building Insurance Included: | N |
| Fireplace/Stove: | Y |
| Heat Type: | Forced Air |
| Central Air Conditioning: | Central Air |
| Central Vac: | N |
| Laundry Level: | Syste |
| Ensuite Laundry: | F |
| Elevator Lift: | False |
| Sewers: | Sewer |
$
%
Years
This calculator is for demonstration purposes only. Always consult a professional
financial advisor before making personal financial decisions.
| Although the information displayed is believed to be accurate, no warranties or representations are made of any kind. |
| HOMELIFE LANDMARK REALTY INC. |
|
|

Nazila Tavakkolinamin
Sales Representative
Dir:
416-574-5561
Bus:
905-731-2000
Fax:
905-886-7556
| Book Showing | Email a Friend |
Jump To:
At a Glance:
| Type: | Freehold - Detached |
| Area: | York |
| Municipality: | Richmond Hill |
| Neighbourhood: | Oak Ridges |
| Style: | 2-Storey |
| Tax: | $6,938 |
| Beds: | 3+1 |
| Baths: | 3 |
| Fireplace: | Y |
| Pool: | None |
Locatin Map:
Payment Calculator:

