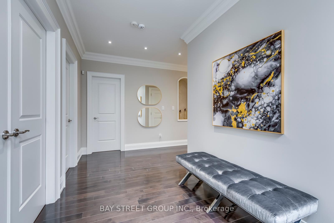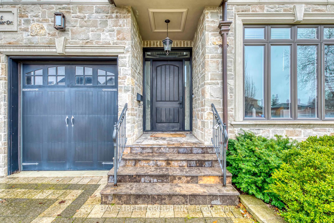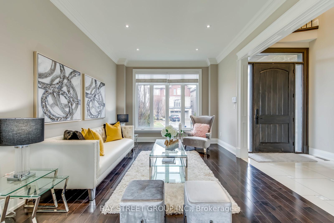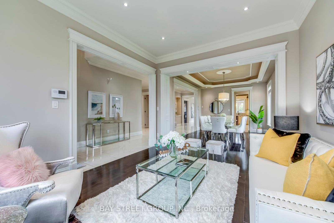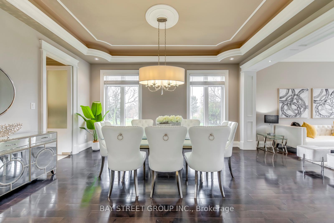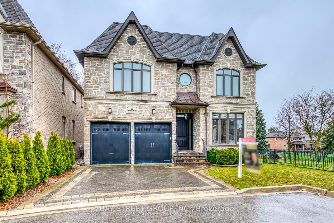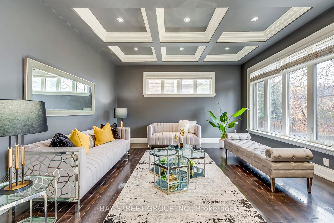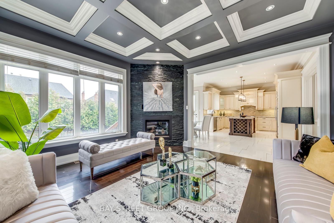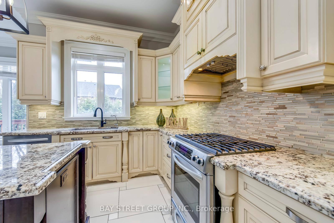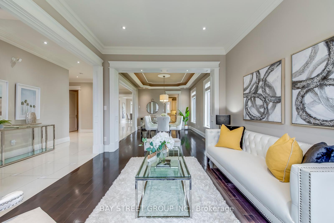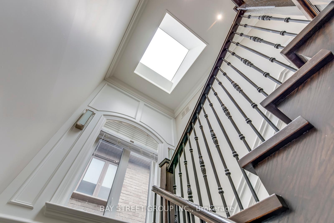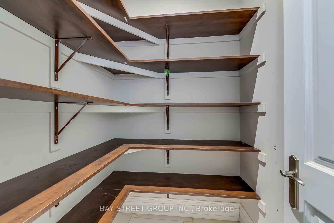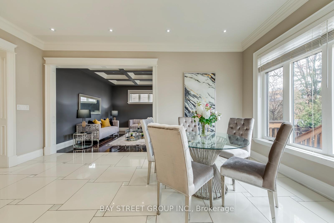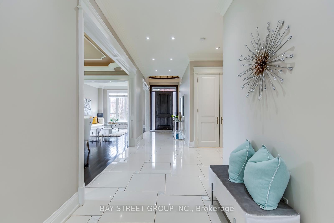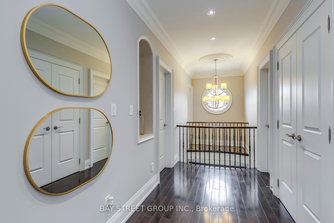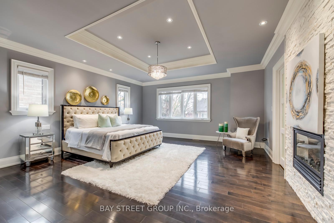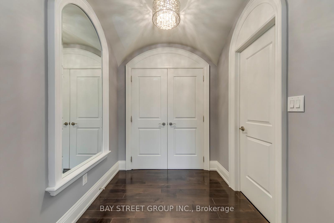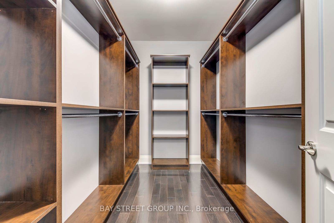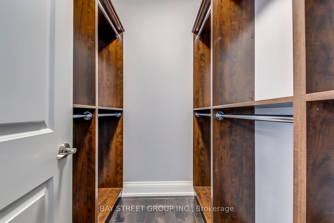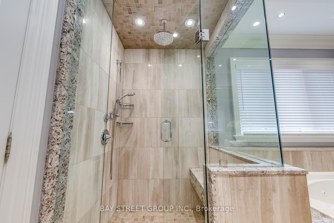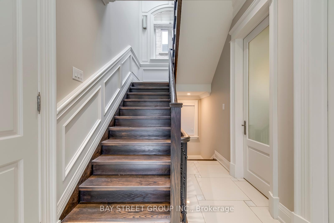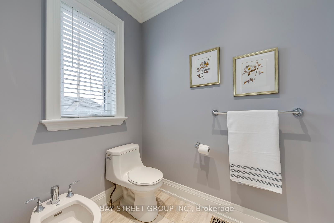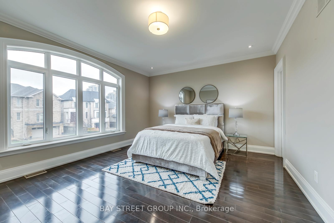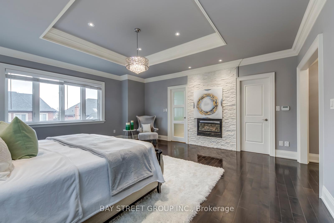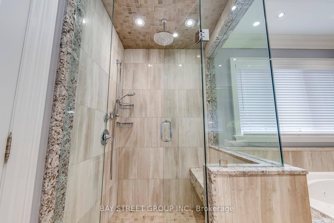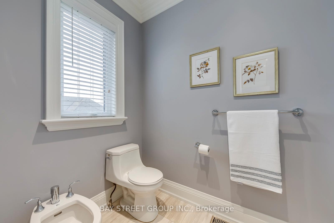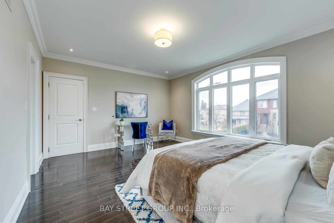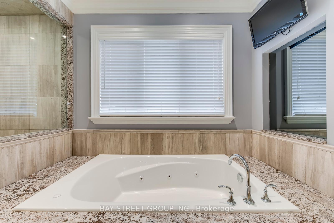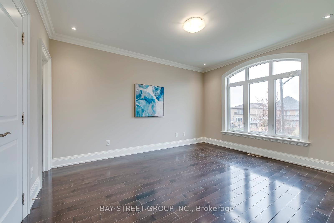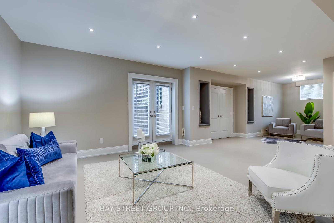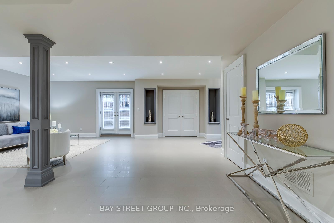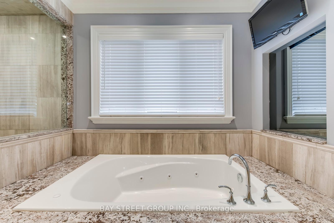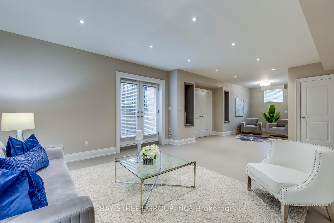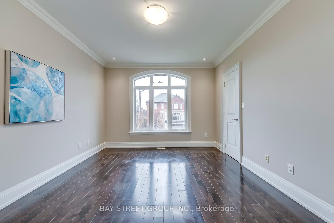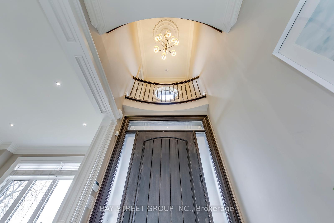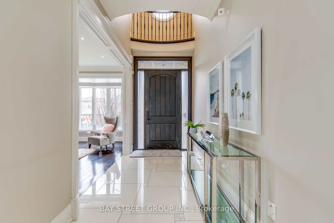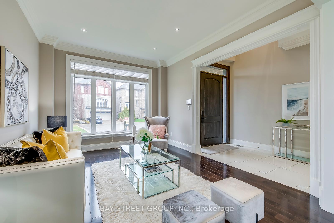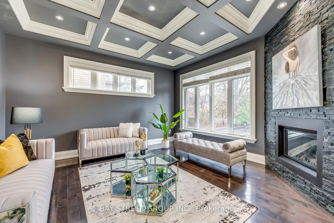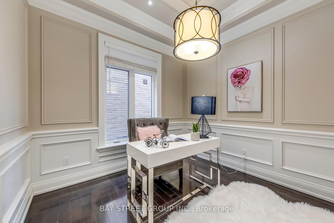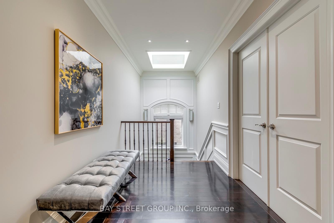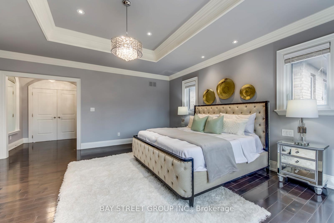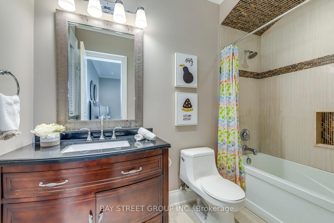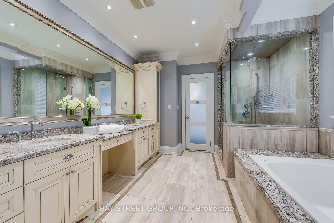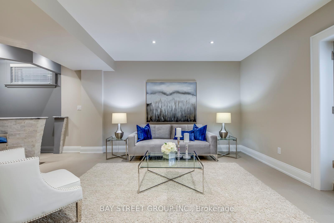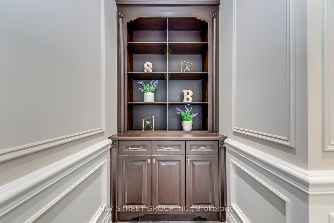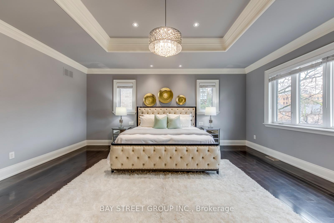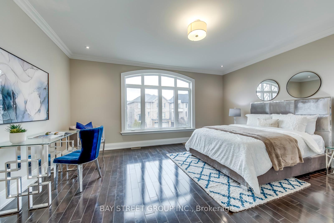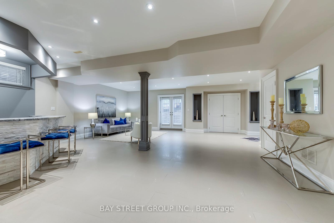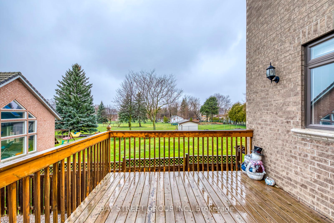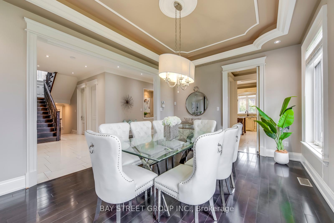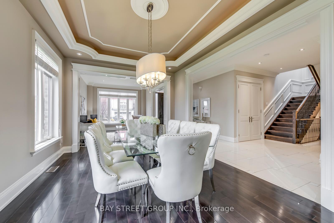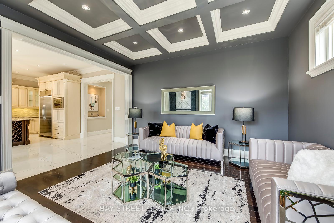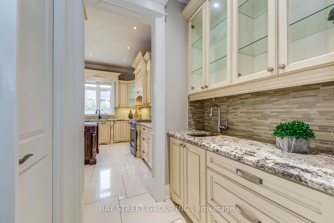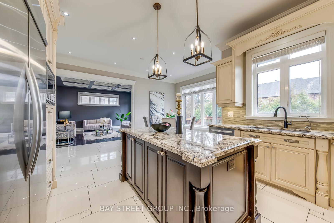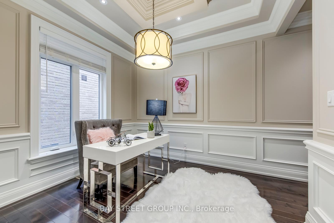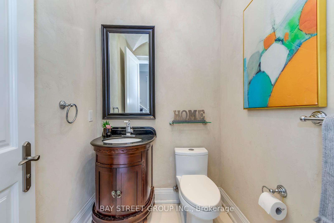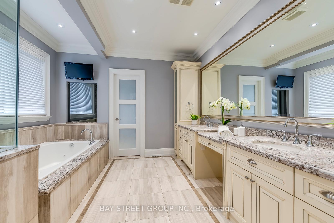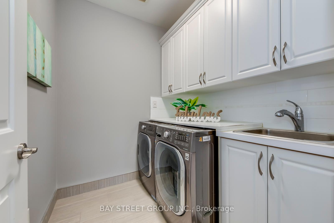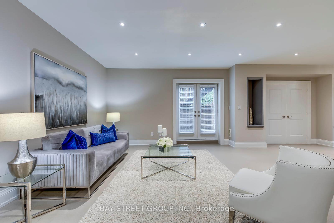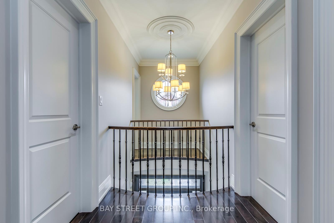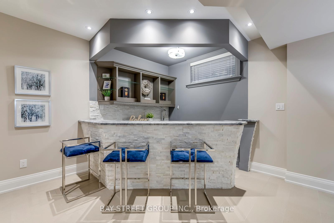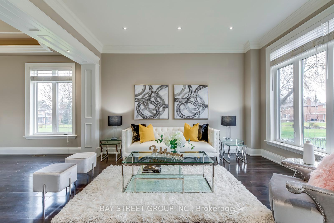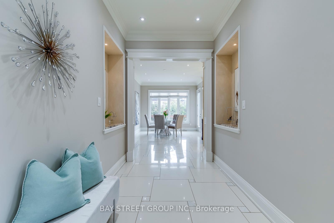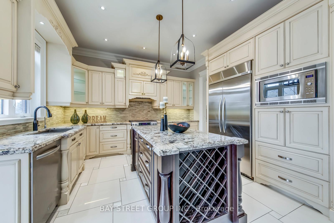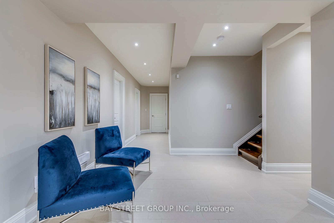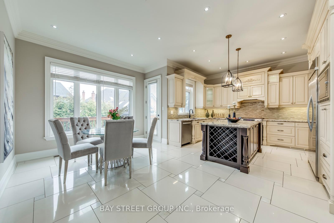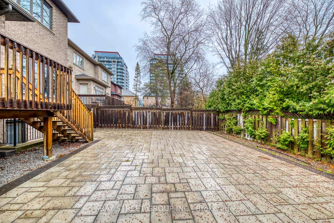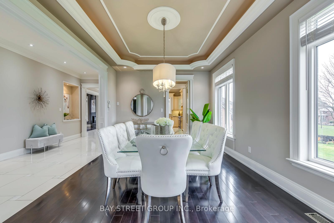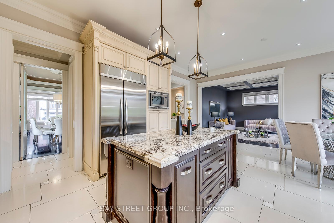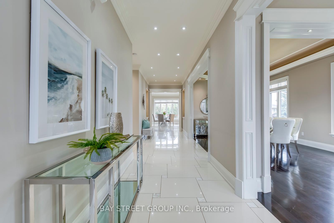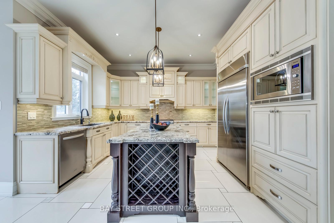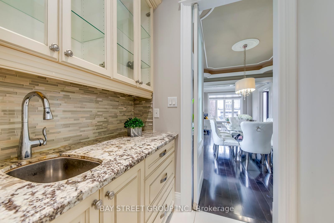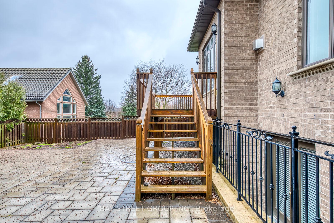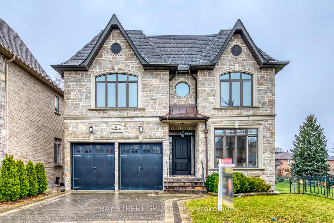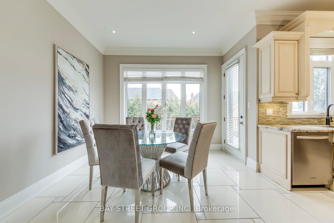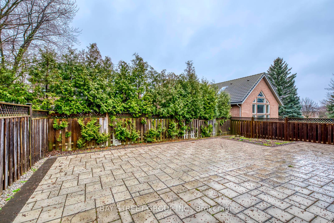$3,480,000
Available - For Sale
Listing ID: N11903290
21 Frontier Driv , Richmond Hill, L4C 0M2, York
| Five Reasons To Buy This Stunning Property: 1. The Best Community(South Richvale) In York Region; 2. The Quietest Street And The Best Facing, Sun-filled and brighter; 3. Italian Custom-Built Home Apprx 4000Sqf with functional layout; 4. 10 Ft Ceiling On Main, 9 Ft Bsmt & 2nd, 4 Bedrooms With Ensuites, Upstairs Laundry, Well Designed Kitchen With B/I Appliances; 5. Walk-Up Basement With Rough-In Kitchen & Laundry, Potential For In-Law. Too Many To Describe, Must See! If Buyer Is Shown By Listing Agent, Co-op comm. will be reduced to 1.5% + HST. **EXTRAS** Skylights. Prof Finished Walkup Bsmt W/Bdrms, Rec Rm, Custom Wet Bar & 4-Pc Bathrm. All Elf's, All Window Coverings, All Appliances, Water Softener System, Cac, Cvac. |
| Price | $3,480,000 |
| Taxes: | $12715.54 |
| Occupancy by: | Vacant |
| Address: | 21 Frontier Driv , Richmond Hill, L4C 0M2, York |
| Acreage: | < .50 |
| Directions/Cross Streets: | Yonge St & Edgar Ave |
| Rooms: | 9 |
| Rooms +: | 3 |
| Bedrooms: | 4 |
| Bedrooms +: | 2 |
| Family Room: | T |
| Basement: | Finished, Walk-Up |
| Level/Floor | Room | Length(ft) | Width(ft) | Descriptions | |
| Room 1 | Ground | Living Ro | 51.66 | 39.82 | Crown Moulding, Hardwood Floor, Pot Lights |
| Room 2 | Ground | Dining Ro | 53.79 | 39.82 | Crown Moulding, Hardwood Floor, Pot Lights |
| Room 3 | Ground | Family Ro | 39.82 | 37.65 | Coffered Ceiling(s), Pot Lights, Gas Fireplace |
| Room 4 | Ground | Library | 37.65 | 37.65 | B/I Bookcase, Wainscoting, Coffered Ceiling(s) |
| Room 5 | Ground | Kitchen | 45.2 | 51.99 | Centre Island, B/I Appliances, Custom Counter |
| Room 6 | Ground | Breakfast | 60.35 | 31.16 | Porcelain Floor, W/O To Deck, Combined w/Kitchen |
| Room 7 | Second | Primary B | 62.65 | 59.37 | Gas Fireplace, 6 Pc Ensuite, Walk-In Closet(s) |
| Room 8 | Second | Bedroom 2 | 46.41 | 39.69 | 3 Pc Ensuite, Hardwood Floor, Walk-In Closet(s) |
| Room 9 | Second | Bedroom 3 | 50.02 | 41 | 3 Pc Ensuite, Hardwood Floor, Walk-In Closet(s) |
| Room 10 | Second | Bedroom 4 | 59.37 | 41 | 3 Pc Ensuite, Hardwood Floor, Walk-In Closet(s) |
| Room 11 | Second | Laundry | 37.72 | 29.85 | Porcelain Floor, B/I Shelves, 3 Pc Bath |
| Room 12 | Basement | Bathroom | 29.85 | 31.16 | Porcelain Floor, 3 Pc Bath |
| Washroom Type | No. of Pieces | Level |
| Washroom Type 1 | 2 | Ground |
| Washroom Type 2 | 6 | Second |
| Washroom Type 3 | 3 | Second |
| Washroom Type 4 | 3 | Basement |
| Washroom Type 5 | 0 |
| Total Area: | 0.00 |
| Approximatly Age: | 6-15 |
| Property Type: | Detached |
| Style: | 2-Storey |
| Exterior: | Stone, Brick |
| Garage Type: | Built-In |
| (Parking/)Drive: | Front Yard |
| Drive Parking Spaces: | 2 |
| Park #1 | |
| Parking Type: | Front Yard |
| Park #2 | |
| Parking Type: | Front Yard |
| Park #3 | |
| Parking Type: | Private Do |
| Pool: | None |
| Approximatly Age: | 6-15 |
| Approximatly Square Footage: | 3500-5000 |
| Property Features: | Cul de Sac/D, Fenced Yard |
| CAC Included: | N |
| Water Included: | N |
| Cabel TV Included: | N |
| Common Elements Included: | N |
| Heat Included: | N |
| Parking Included: | N |
| Condo Tax Included: | N |
| Building Insurance Included: | N |
| Fireplace/Stove: | Y |
| Heat Type: | Forced Air |
| Central Air Conditioning: | Central Air |
| Central Vac: | Y |
| Laundry Level: | Syste |
| Ensuite Laundry: | F |
| Elevator Lift: | False |
| Sewers: | Sewer |
$
%
Years
This calculator is for demonstration purposes only. Always consult a professional
financial advisor before making personal financial decisions.
| Although the information displayed is believed to be accurate, no warranties or representations are made of any kind. |
| BAY STREET GROUP INC. |
|
|

Nazila Tavakkolinamin
Sales Representative
Dir:
416-574-5561
Bus:
905-731-2000
Fax:
905-886-7556
| Book Showing | Email a Friend |
Jump To:
At a Glance:
| Type: | Freehold - Detached |
| Area: | York |
| Municipality: | Richmond Hill |
| Neighbourhood: | South Richvale |
| Style: | 2-Storey |
| Approximate Age: | 6-15 |
| Tax: | $12,715.54 |
| Beds: | 4+2 |
| Baths: | 6 |
| Fireplace: | Y |
| Pool: | None |
Locatin Map:
Payment Calculator:

