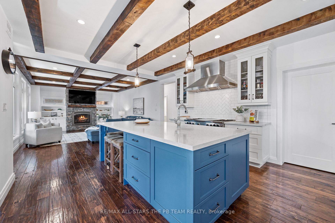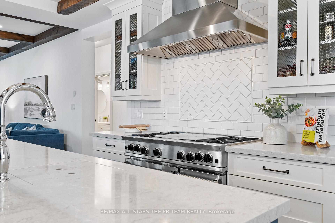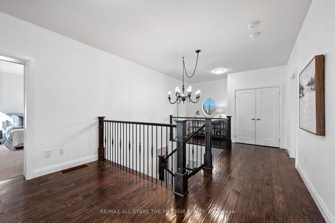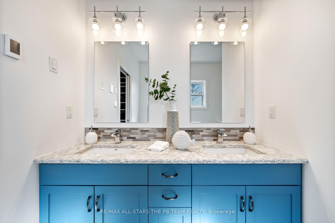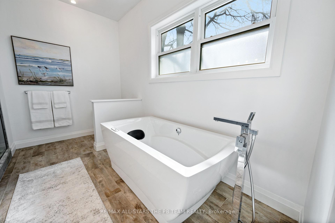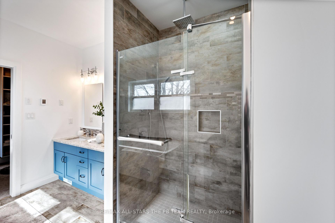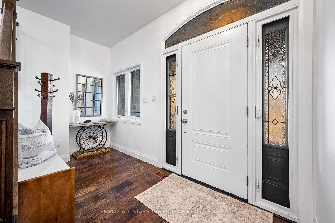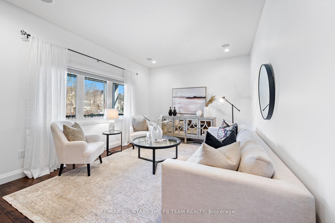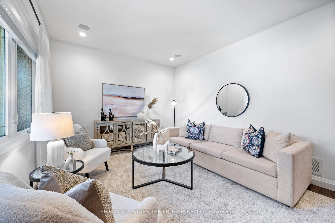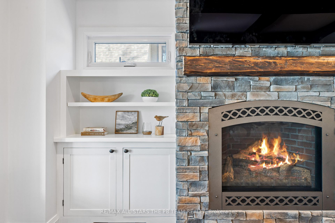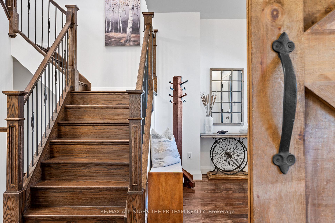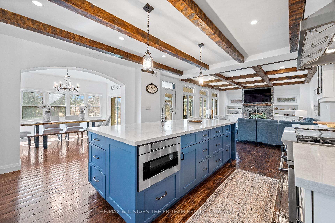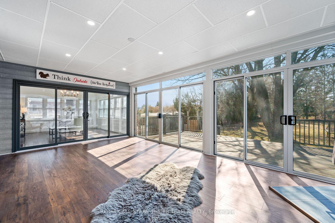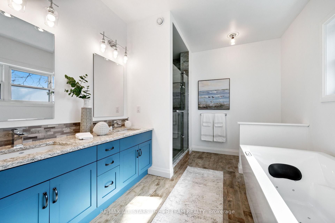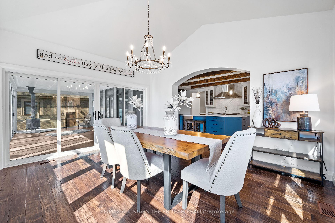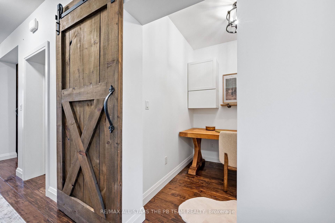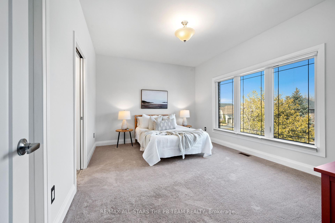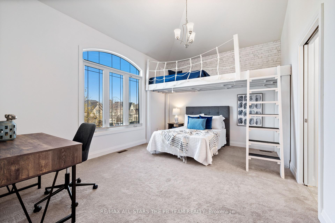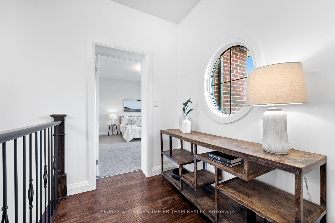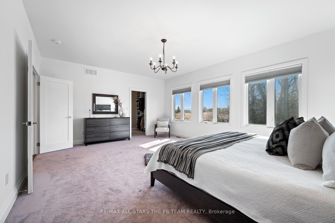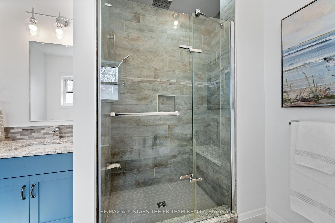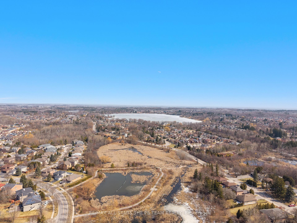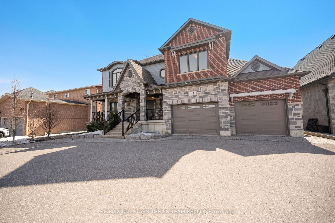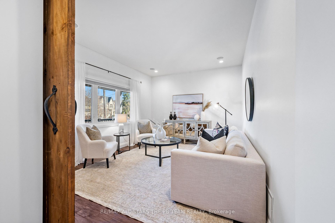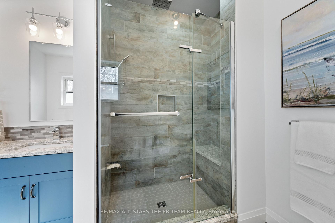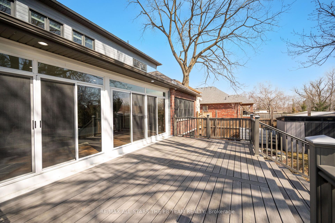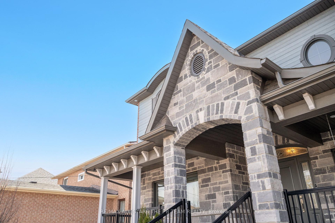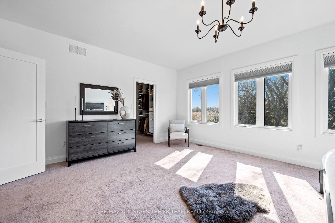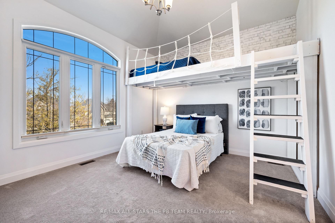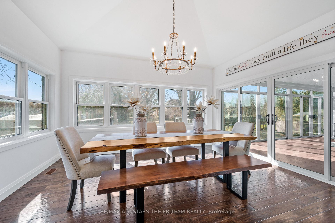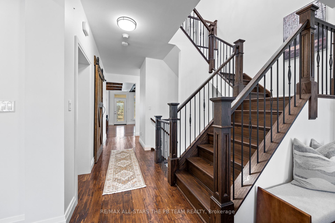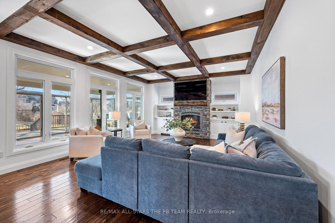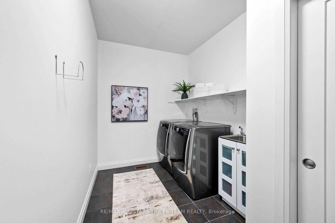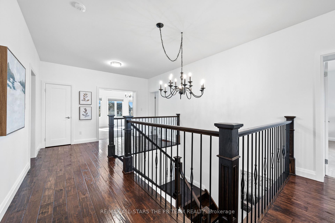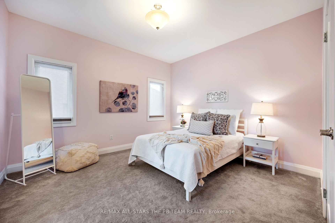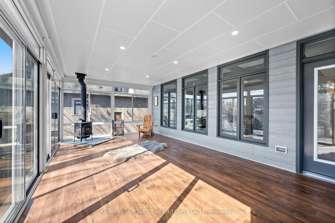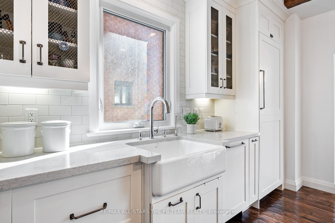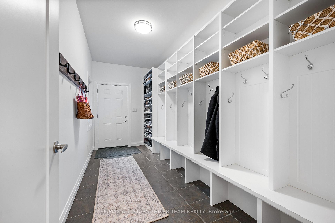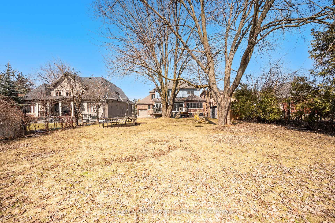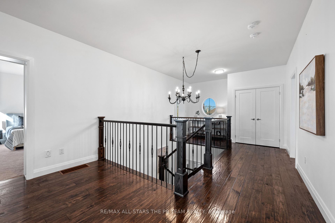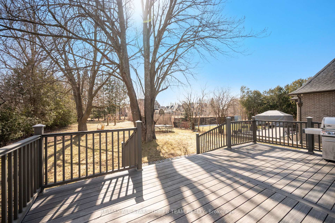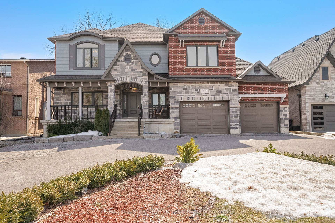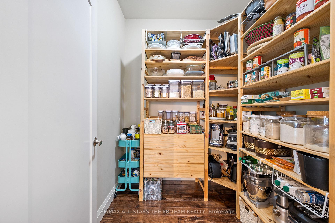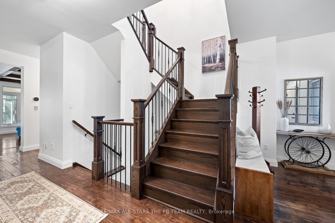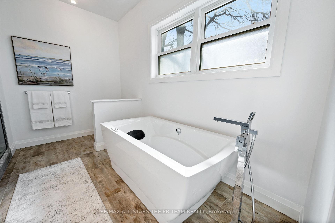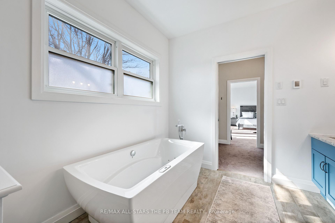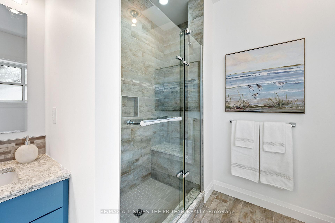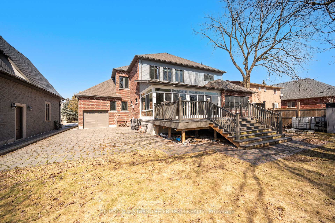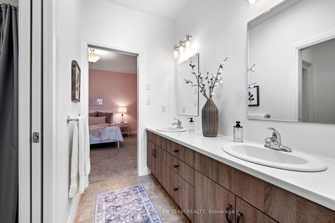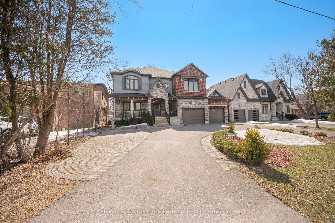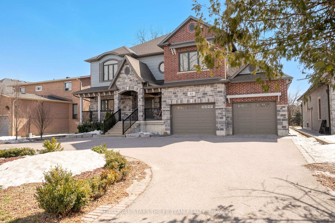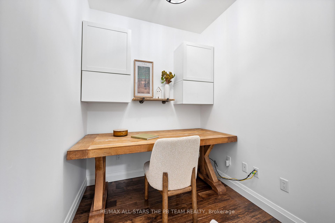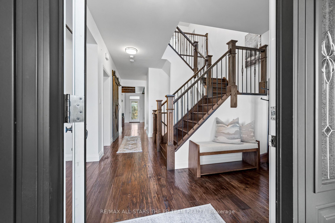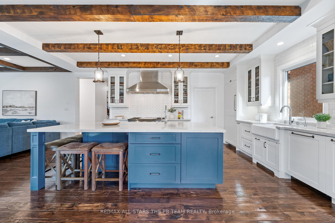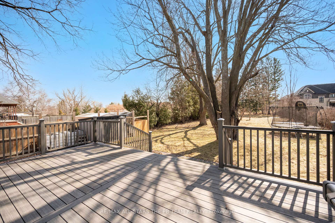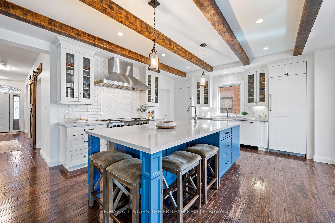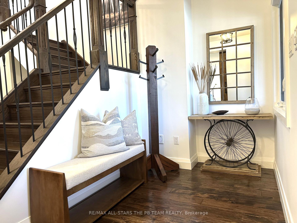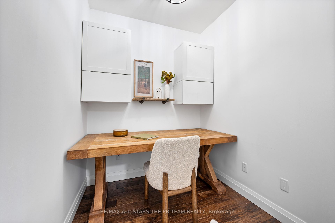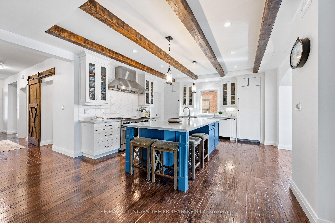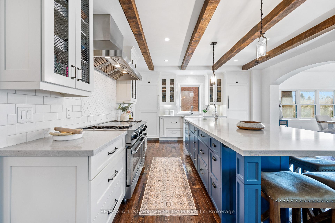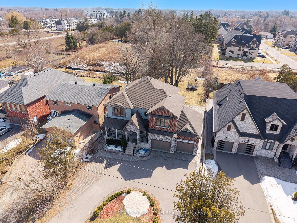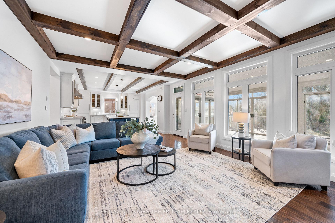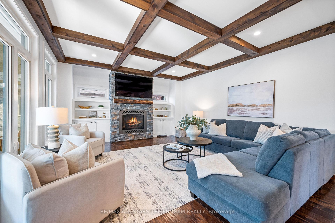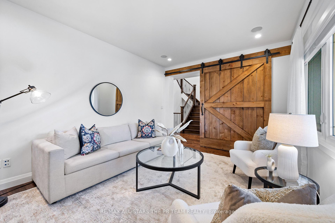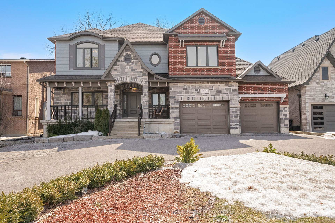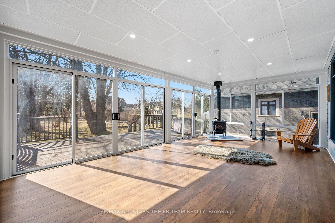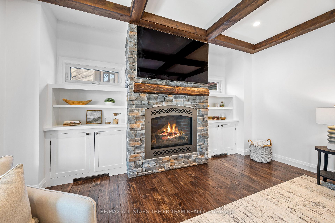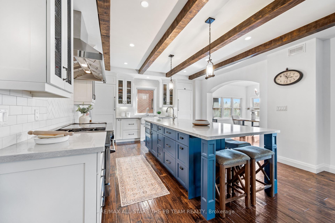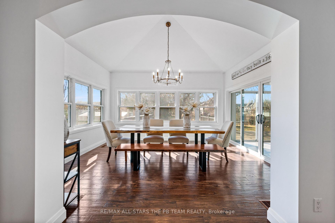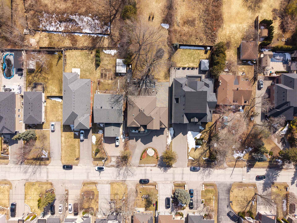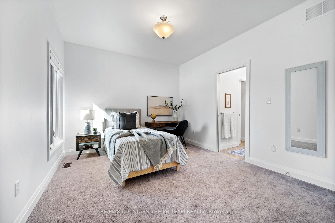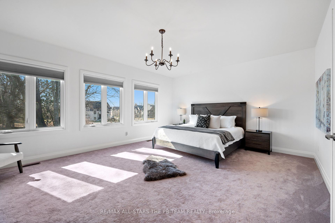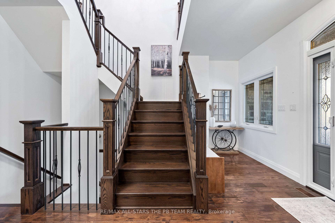$2,880,000
Available - For Sale
Listing ID: N12033163
43 Elm Grove Aven , Richmond Hill, L4E 2V4, York
| Welcome to 43 Elm Grove Ave, the epitome of laidback luxury in the heart of Richmond Hill's sought-after Oak Ridges community. This custom-built family home oozes curb appeal with it's modern cottage facade as it sits on an expansive 70 ft x 175 ft lot with a three-car garage and a rare circular driveway. The grand entry features heated interlock and front steps and an inviting front porch with a built-in porch swing. Step inside and be greeted by warmth and natural light within the 5000+ square feet of functional finished living space where comfort meets style. Home highlights include barnwood beamed ceilings, multiple surface sliding barn-style doors, hand-scraped hardwood floors, a modern-farmhouse family sized kitchen that includes an oversized island and a walk-in pantry overlooking the spacious family room with a floor-to-ceiling stone fireplace & built-ins as well as the bright, arched-entry dining space with vaulted ceilings and wrap-around windows. This area is sure to be the heart of the home and the go-to-spot for all gatherings. If this wasn't enough, the rear of the home offers an expansive solarium for a year-round sunlit retreat with a wood burning fireplace and serene backyard views. The main floor comes complete with a formal living room, main floor workspace, a spacious mud room with ample storage and a large laundry room. Make your way upstairs to find five spacious bedrooms each featuring ensuite access, including a grand principal suite with south-facing views & a spa-like 5-piece ensuite. The separate-entrance lower level is perfect for multi-generational living, featuring an suite with a modern kitchen, open-concept living/dining space, a bedroom & a full bathroom. Separately, the lower level also features a bonus room/ exercise room/ bedroom with its own full bathroom as well as added storage. Enjoy the convenience of being steps from Yonge St, all amenities, great schools, parks, community center, Lake Wilcox & Bond Lake. Home sweet home! |
| Price | $2,880,000 |
| Taxes: | $12144.74 |
| Occupancy by: | Owner |
| Address: | 43 Elm Grove Aven , Richmond Hill, L4E 2V4, York |
| Directions/Cross Streets: | Yonge St. / King Rd. |
| Rooms: | 12 |
| Rooms +: | 5 |
| Bedrooms: | 5 |
| Bedrooms +: | 2 |
| Family Room: | T |
| Basement: | Finished, Separate Ent |
| Level/Floor | Room | Length(ft) | Width(ft) | Descriptions | |
| Room 1 | Main | Living Ro | 14.99 | 11.51 | Hardwood Floor, Picture Window, Pot Lights |
| Room 2 | Main | Dining Ro | 14.99 | 12 | Overlooks Backyard, Open Concept, Hardwood Floor |
| Room 3 | Main | Kitchen | 18.99 | 14.99 | Open Concept, Pantry, Centre Island |
| Room 4 | Main | Family Ro | 18.01 | 15.09 | Open Concept, Coffered Ceiling(s), Hardwood Floor |
| Room 5 | Main | Solarium | 23.42 | 12.82 | Window Floor to Ceil, Fireplace, Pot Lights |
| Room 6 | Main | Office | 7.15 | 6.66 | Hardwood Floor, Sliding Doors, B/I Shelves |
| Room 7 | Main | Mud Room | 15.09 | 6.17 | Porcelain Floor, B/I Shelves, Large Window |
| Room 8 | Main | Laundry | 14.99 | 6.99 | Porcelain Floor, Double Closet, Laundry Sink |
| Room 9 | Upper | Primary B | 18.99 | 12 | 5 Pc Ensuite, Double Doors, Walk-In Closet(s) |
| Room 10 | Upper | Bedroom 2 | 14.99 | 12.5 | Semi Ensuite, Large Window, Double Closet |
| Room 11 | Upper | Bedroom 3 | 14.99 | 11.84 | Semi Ensuite, Vaulted Ceiling(s), Walk-In Closet(s) |
| Room 12 | Upper | Bedroom 4 | 14.99 | 11.51 | Semi Ensuite, Walk-In Closet(s), Large Window |
| Room 13 | Upper | Bedroom 5 | 14.99 | 10.99 | Semi Ensuite, Large Window, Double Closet |
| Room 14 | Lower | Living Ro | 33.23 | 14.83 | Combined w/Dining, Open Concept, Pot Lights |
| Room 15 | Lower | Dining Ro | 33.23 | 14.83 | Combined w/Living, Open Concept, Pot Lights |
| Washroom Type | No. of Pieces | Level |
| Washroom Type 1 | 5 | Upper |
| Washroom Type 2 | 4 | Upper |
| Washroom Type 3 | 2 | Main |
| Washroom Type 4 | 3 | Lower |
| Washroom Type 5 | 0 |
| Total Area: | 0.00 |
| Approximatly Age: | 6-15 |
| Property Type: | Detached |
| Style: | 2-Storey |
| Exterior: | Brick, Stone |
| Garage Type: | Attached |
| (Parking/)Drive: | Circular D |
| Drive Parking Spaces: | 10 |
| Park #1 | |
| Parking Type: | Circular D |
| Park #2 | |
| Parking Type: | Circular D |
| Pool: | None |
| Other Structures: | Garden Shed |
| Approximatly Age: | 6-15 |
| Approximatly Square Footage: | 3500-5000 |
| Property Features: | Public Trans, Rec./Commun.Centre |
| CAC Included: | N |
| Water Included: | N |
| Cabel TV Included: | N |
| Common Elements Included: | N |
| Heat Included: | N |
| Parking Included: | N |
| Condo Tax Included: | N |
| Building Insurance Included: | N |
| Fireplace/Stove: | Y |
| Heat Type: | Forced Air |
| Central Air Conditioning: | Central Air |
| Central Vac: | N |
| Laundry Level: | Syste |
| Ensuite Laundry: | F |
| Sewers: | Sewer |
$
%
Years
This calculator is for demonstration purposes only. Always consult a professional
financial advisor before making personal financial decisions.
| Although the information displayed is believed to be accurate, no warranties or representations are made of any kind. |
| RE/MAX ALL-STARS THE PB TEAM REALTY |
|
|

Nazila Tavakkolinamin
Sales Representative
Dir:
416-574-5561
Bus:
905-731-2000
Fax:
905-886-7556
| Virtual Tour | Book Showing | Email a Friend |
Jump To:
At a Glance:
| Type: | Freehold - Detached |
| Area: | York |
| Municipality: | Richmond Hill |
| Neighbourhood: | Oak Ridges |
| Style: | 2-Storey |
| Approximate Age: | 6-15 |
| Tax: | $12,144.74 |
| Beds: | 5+2 |
| Baths: | 6 |
| Fireplace: | Y |
| Pool: | None |
Locatin Map:
Payment Calculator:

