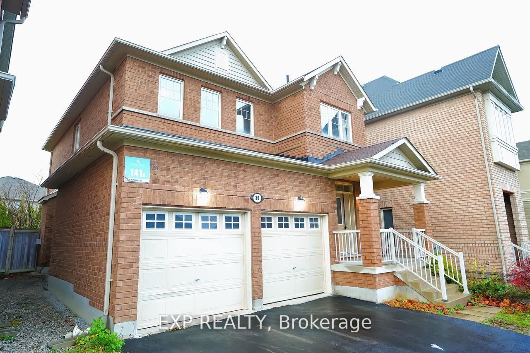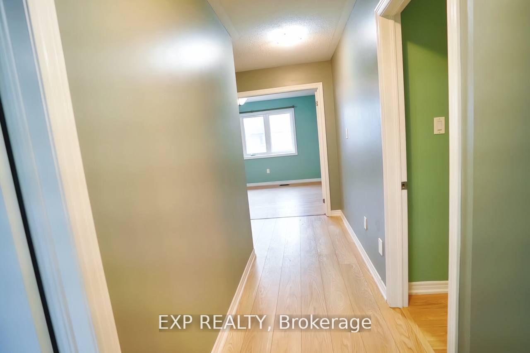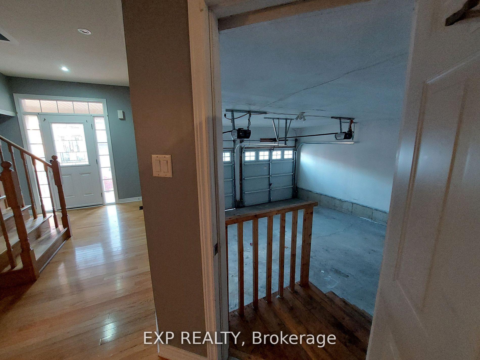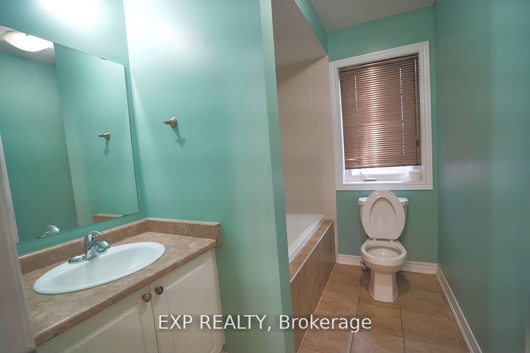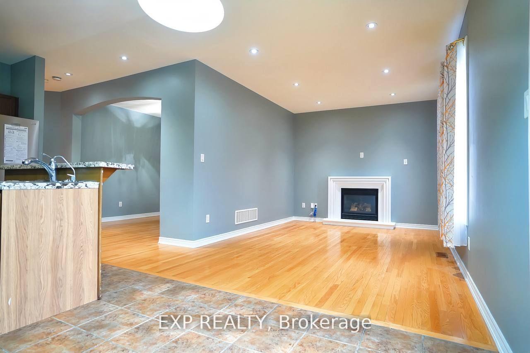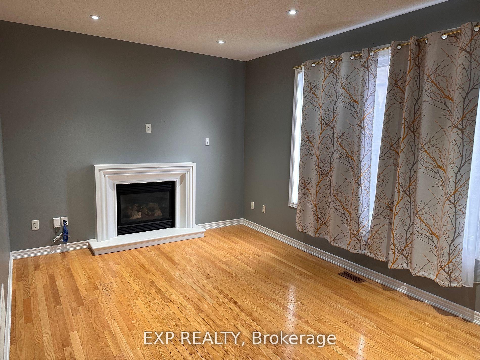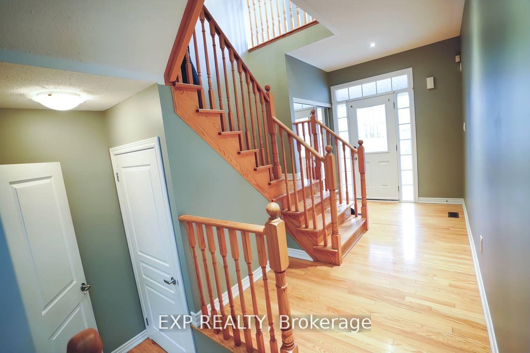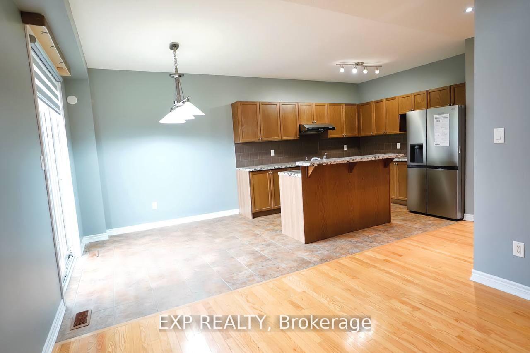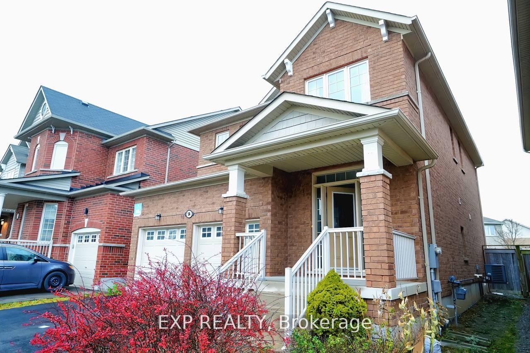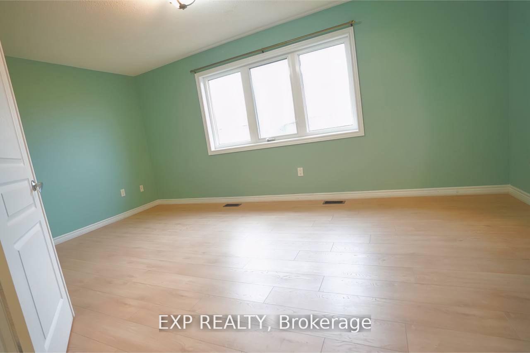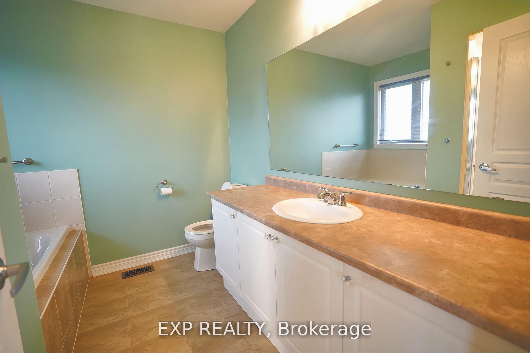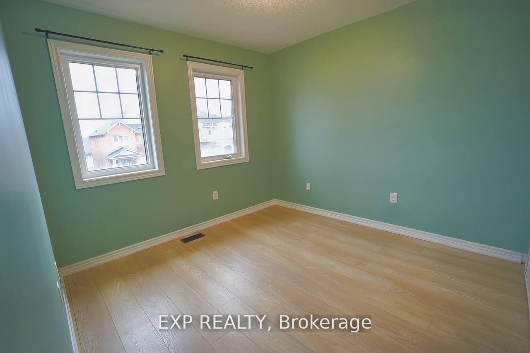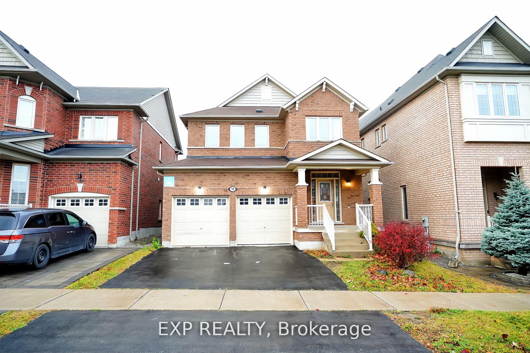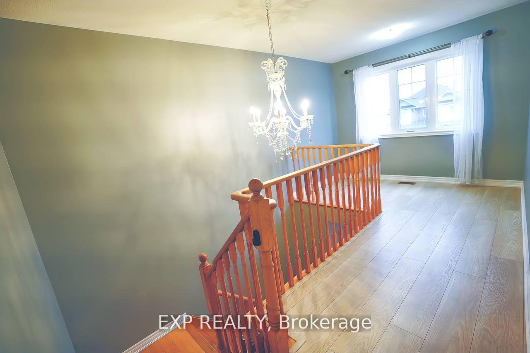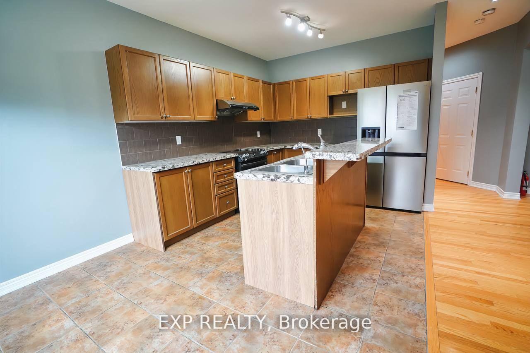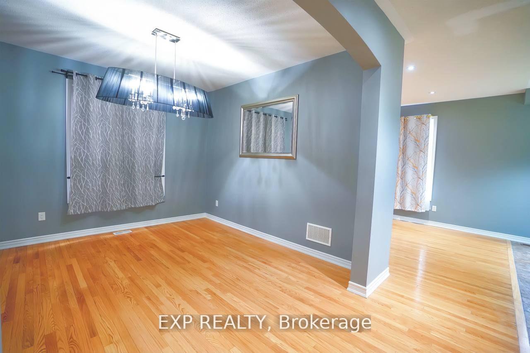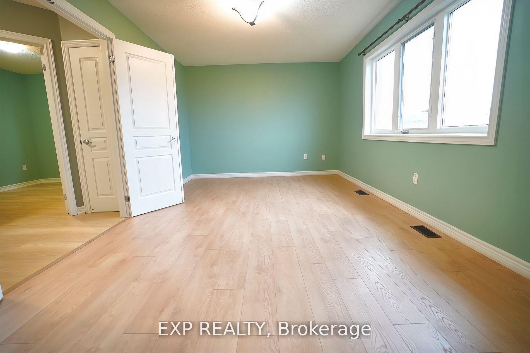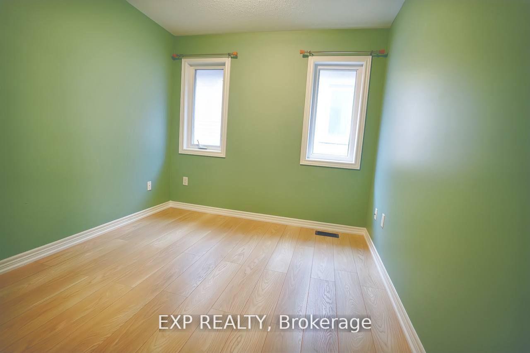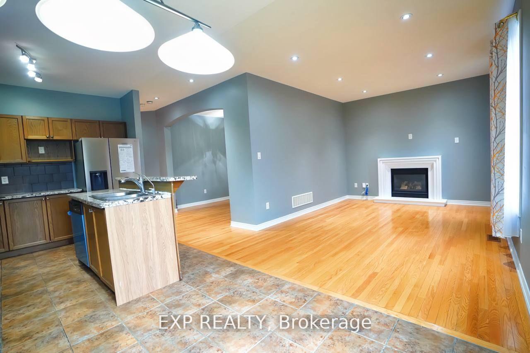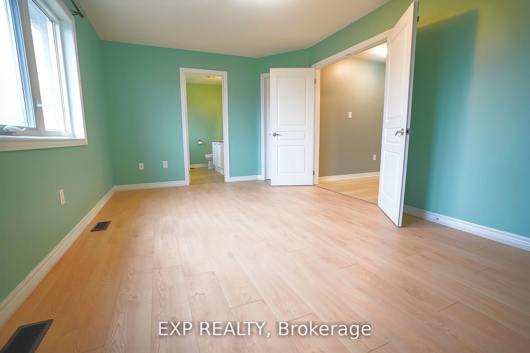$1,399,000
Available - For Sale
Listing ID: N12025344
30 Mansard Driv , Richmond Hill, L4E 0L7, York
| Nestled in the esteemed community of Macleod's Landing, this stunning 4-bedroom plus loft detached home is located in a great family neighborhood. Boasting soaring 9-foot ceilings, pot lights, and a beautifully designed limestone gas fireplace, the main floor features rich hardwood flooring that flows seamlessly throughout. The grand oak staircase adds a touch of sophistication, while the spacious kitchen is a true chef's delight, complete with granite countertops, a stylish backsplash, an upgraded range hood, and sleek stainless steel appliances. this home offers convenient access to the garage from within. Situated in a vibrant neighborhood surrounded by lush parks, serene ponds, conservation areas, and top-rated schools, this is an exceptional place to call home. |
| Price | $1,399,000 |
| Taxes: | $5787.62 |
| Occupancy by: | Vacant |
| Address: | 30 Mansard Driv , Richmond Hill, L4E 0L7, York |
| Directions/Cross Streets: | Bathurst/Jefferson |
| Rooms: | 8 |
| Bedrooms: | 4 |
| Bedrooms +: | 0 |
| Family Room: | T |
| Basement: | Full |
| Level/Floor | Room | Length(ft) | Width(ft) | Descriptions | |
| Room 1 | Main | Family Ro | 16.01 | 10.99 | Hardwood Floor, Fireplace, Picture Window |
| Room 2 | Main | Dining Ro | 12 | 10.99 | Hardwood Floor, Picture Window |
| Room 3 | Main | Kitchen | 10 | 10.99 | Ceramic Floor, Granite Counters, Ceramic Backsplash |
| Room 4 | Main | Breakfast | 10 | 8.99 | Ceramic Floor, W/O To Yard |
| Room 5 | Second | Primary B | 16.83 | 10.99 | Laminate, 4 Pc Ensuite, Walk-In Closet(s) |
| Room 6 | Second | Bedroom 3 | 10.17 | 8.99 | Laminate, Closet, Picture Window |
| Room 7 | Second | Bedroom 3 | 9.25 | 10 | Laminate, Closet, Picture Window |
| Room 8 | Second | Bedroom 4 | 8.99 | 8.99 | Laminate, Closet, Picture Window |
| Room 9 | Second | Loft | 9.51 | 10 | Laminate, Window |
| Washroom Type | No. of Pieces | Level |
| Washroom Type 1 | 4 | Second |
| Washroom Type 2 | 3 | Second |
| Washroom Type 3 | 2 | Main |
| Washroom Type 4 | 0 | |
| Washroom Type 5 | 0 |
| Total Area: | 0.00 |
| Approximatly Age: | 0-5 |
| Property Type: | Detached |
| Style: | 2-Storey |
| Exterior: | Brick |
| Garage Type: | Built-In |
| (Parking/)Drive: | Private Do |
| Drive Parking Spaces: | 2 |
| Park #1 | |
| Parking Type: | Private Do |
| Park #2 | |
| Parking Type: | Private Do |
| Pool: | None |
| Approximatly Age: | 0-5 |
| CAC Included: | N |
| Water Included: | N |
| Cabel TV Included: | N |
| Common Elements Included: | N |
| Heat Included: | N |
| Parking Included: | N |
| Condo Tax Included: | N |
| Building Insurance Included: | N |
| Fireplace/Stove: | Y |
| Heat Type: | Forced Air |
| Central Air Conditioning: | Central Air |
| Central Vac: | N |
| Laundry Level: | Syste |
| Ensuite Laundry: | F |
| Sewers: | Sewer |
$
%
Years
This calculator is for demonstration purposes only. Always consult a professional
financial advisor before making personal financial decisions.
| Although the information displayed is believed to be accurate, no warranties or representations are made of any kind. |
| EXP REALTY |
|
|

Nazila Tavakkolinamin
Sales Representative
Dir:
416-574-5561
Bus:
905-731-2000
Fax:
905-886-7556
| Virtual Tour | Book Showing | Email a Friend |
Jump To:
At a Glance:
| Type: | Freehold - Detached |
| Area: | York |
| Municipality: | Richmond Hill |
| Neighbourhood: | Jefferson |
| Style: | 2-Storey |
| Approximate Age: | 0-5 |
| Tax: | $5,787.62 |
| Beds: | 4 |
| Baths: | 3 |
| Fireplace: | Y |
| Pool: | None |
Locatin Map:
Payment Calculator:

