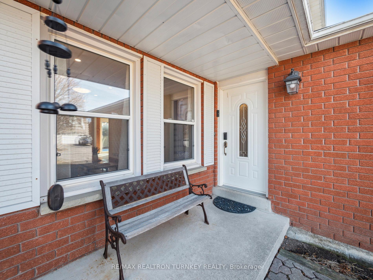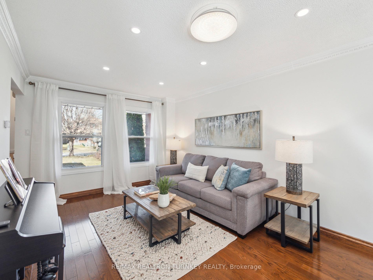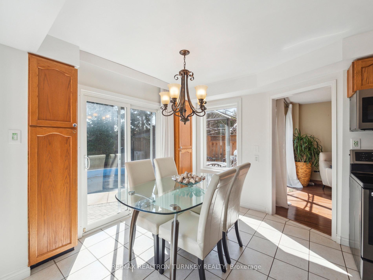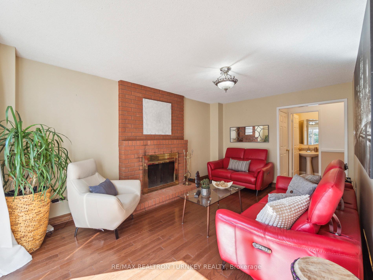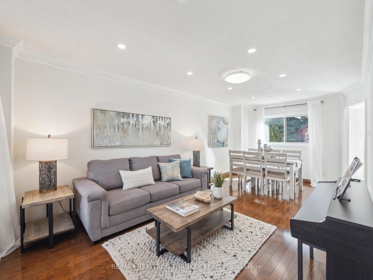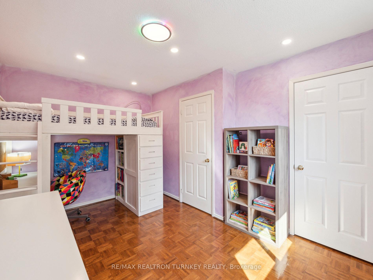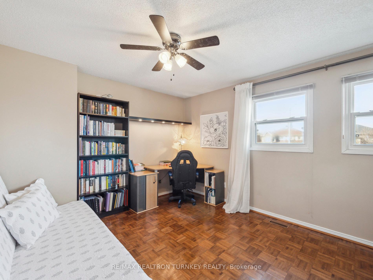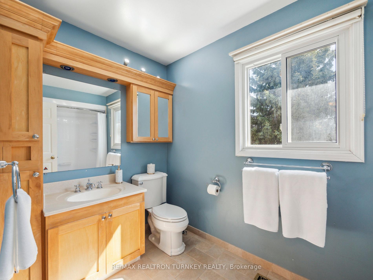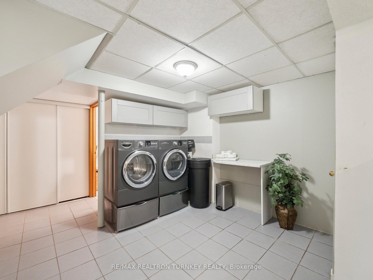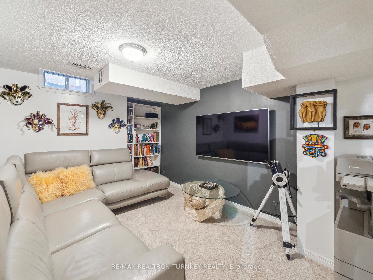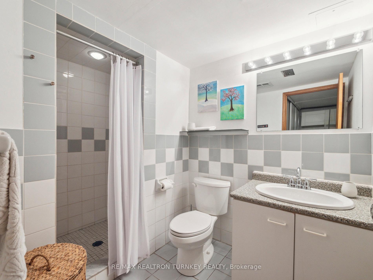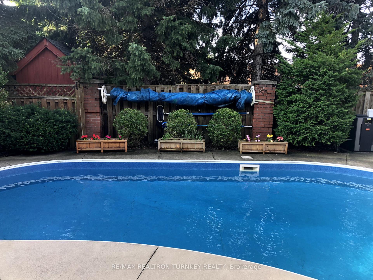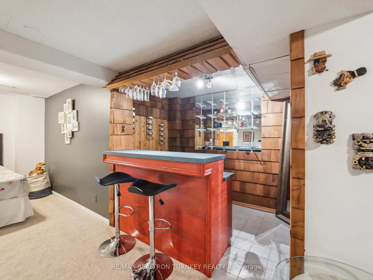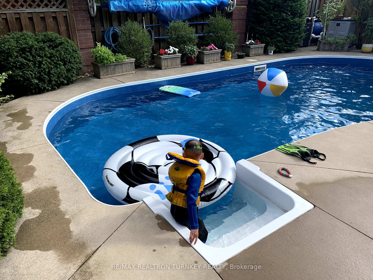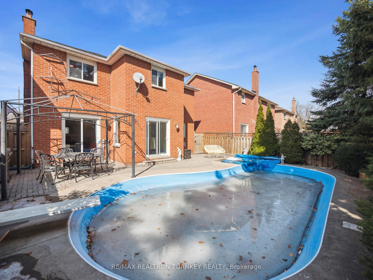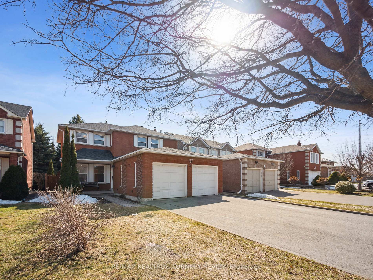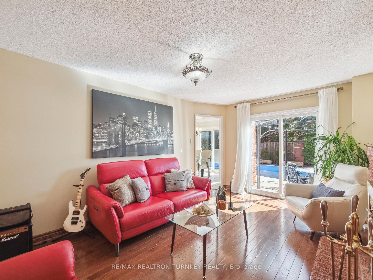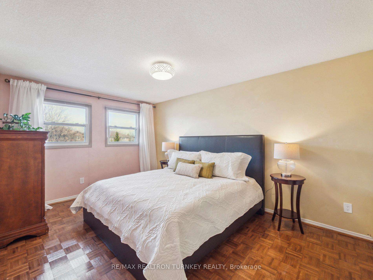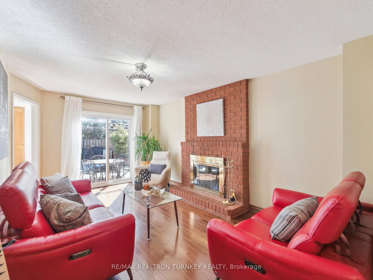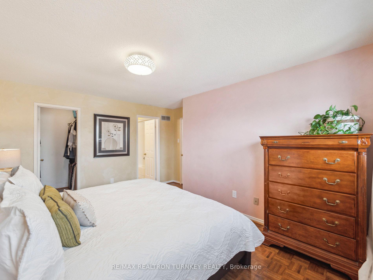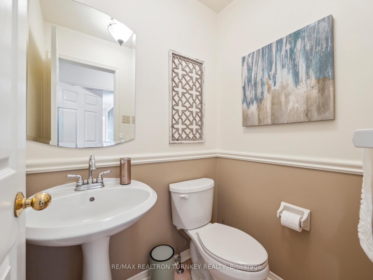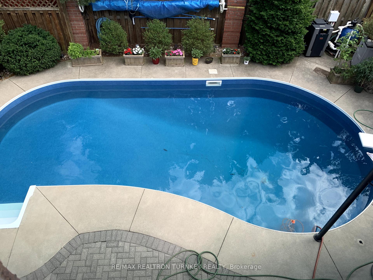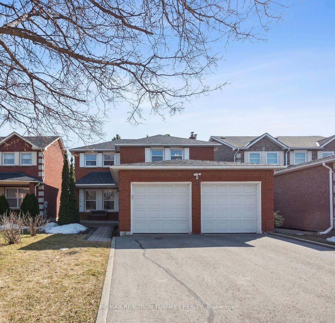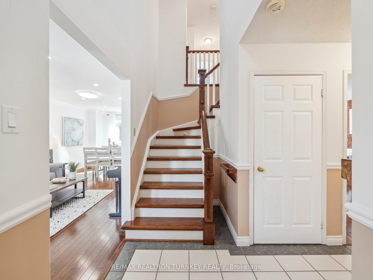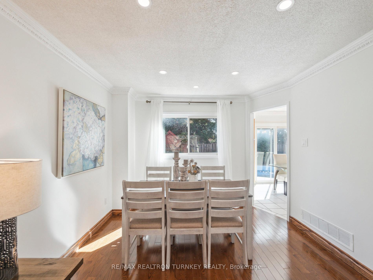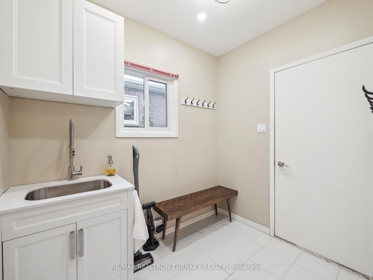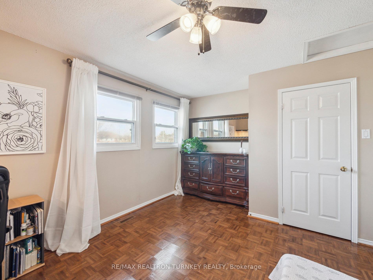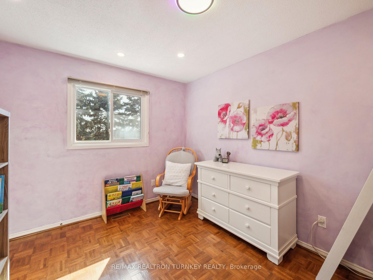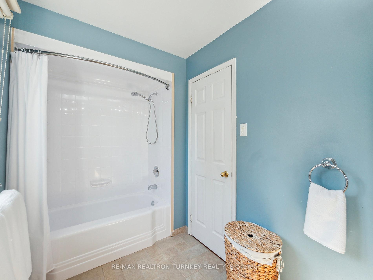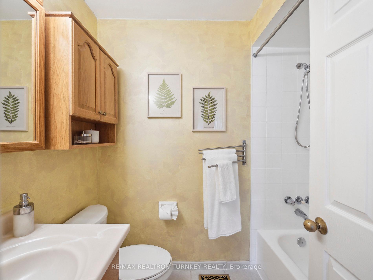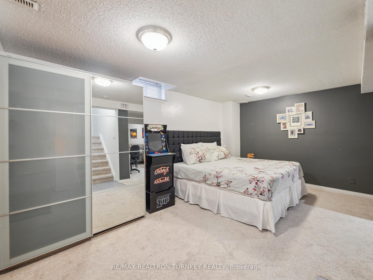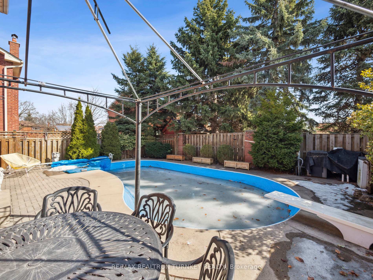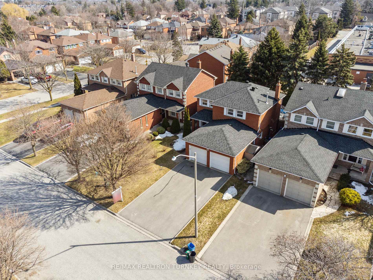$1,499,999
Available - For Sale
Listing ID: N12029891
5 Keremeos Cres , Richmond Hill, L4C 9R9, York
| LOCATION, LOCATION, LOCATION! Welcome to 5 Keremeos Crescent, a stunning, elegantly designed home nestled in the prestigious North Richvale on a quiet low traffic street. This modern 3+1 bedroom residence boasts a thoughtfully crafted layout, perfect for both family living and stylish entertaining. Main floor offering a family room which exudes warmth and sophistication with its hardwood flooring, cozy fireplace, and walk-out to the serene backyard. The open-concept living and dining area, adorned with pot lights, rich hardwood floors, and expansive picture windows, creates the ideal space for hosting elegant gatherings. The bright and inviting kitchen, with its walk-out to the backyard, enhances the flow of indoor-outdoor living. Retreat to the primary suite, which offers a spacious walk-in closet and a 4 pc ensuite. Two additional, beautifully appointed bedrooms are bathed in natural light, adding to the homes modern ambiance. The fully finished basement features a versatile bedroom/rec room with a wet bar perfect for movie nights or entertaining friends & 3pc bathroom. Private fully fenced backyard oasis complete with cedar trees, patio ideal for entertaining and a luxurious saltwater pool (with newer liner, pump & heater). Enjoy the additional highlights including no sidewalk (6 parking), direct access to the heated garage through a functional mudroom for convenience and safety and sprinkler system.. With proximity to top-ranked public and private schools, parks, shops, and transit, as well as easy access to Hwy 407, this home offers the perfect balance of elegance, modernity, and convenience. Don't miss your opportunity to own this exceptional property! |
| Price | $1,499,999 |
| Taxes: | $5972.23 |
| Assessment Year: | 2024 |
| Occupancy by: | Owner |
| Address: | 5 Keremeos Cres , Richmond Hill, L4C 9R9, York |
| Directions/Cross Streets: | Rutherford Rd and Carrville Rd |
| Rooms: | 8 |
| Rooms +: | 1 |
| Bedrooms: | 3 |
| Bedrooms +: | 1 |
| Family Room: | T |
| Basement: | Finished, Full |
| Level/Floor | Room | Length(ft) | Width(ft) | Descriptions | |
| Room 1 | Main | Foyer | 8.07 | 7.68 | Tile Floor, Closet |
| Room 2 | Main | Kitchen | 8.07 | 6.26 | Tile Floor, Breakfast Area, W/O To Yard |
| Room 3 | Main | Living Ro | 10.92 | 10.76 | Hardwood Floor, Pot Lights, Crown Moulding |
| Room 4 | Main | Dining Ro | 10.76 | 9.51 | Combined w/Living, Large Window, Pot Lights |
| Room 5 | Main | Family Ro | 16.92 | 11.15 | Hardwood Floor, Fireplace, Walk-Out |
| Room 6 | Second | Primary B | 15.32 | 13.09 | Hardwood Floor, Walk-In Closet(s), 4 Pc Ensuite |
| Room 7 | Second | Bedroom 2 | 14.5 | 11.51 | Hardwood Floor, Picture Window, Closet |
| Room 8 | Second | Bedroom 3 | 13.68 | 9.74 | Hardwood Floor, Picture Window, Closet |
| Room 9 | Basement | Recreatio | 18.93 | 9.84 | Broadloom, Wet Bar, Combined w/Laundry |
| Washroom Type | No. of Pieces | Level |
| Washroom Type 1 | 2 | Main |
| Washroom Type 2 | 3 | Basement |
| Washroom Type 3 | 4 | Second |
| Washroom Type 4 | 0 | |
| Washroom Type 5 | 0 | |
| Washroom Type 6 | 2 | Main |
| Washroom Type 7 | 3 | Basement |
| Washroom Type 8 | 4 | Second |
| Washroom Type 9 | 0 | |
| Washroom Type 10 | 0 | |
| Washroom Type 11 | 2 | Main |
| Washroom Type 12 | 3 | Basement |
| Washroom Type 13 | 4 | Second |
| Washroom Type 14 | 0 | |
| Washroom Type 15 | 0 | |
| Washroom Type 16 | 2 | Main |
| Washroom Type 17 | 3 | Basement |
| Washroom Type 18 | 4 | Second |
| Washroom Type 19 | 0 | |
| Washroom Type 20 | 0 | |
| Washroom Type 21 | 2 | Main |
| Washroom Type 22 | 3 | Basement |
| Washroom Type 23 | 4 | Second |
| Washroom Type 24 | 0 | |
| Washroom Type 25 | 0 |
| Total Area: | 0.00 |
| Property Type: | Detached |
| Style: | 2-Storey |
| Exterior: | Brick |
| Garage Type: | Attached |
| (Parking/)Drive: | Private Do |
| Drive Parking Spaces: | 4 |
| Park #1 | |
| Parking Type: | Private Do |
| Park #2 | |
| Parking Type: | Private Do |
| Pool: | Inground |
| Property Features: | Fenced Yard, Park |
| CAC Included: | N |
| Water Included: | N |
| Cabel TV Included: | N |
| Common Elements Included: | N |
| Heat Included: | N |
| Parking Included: | N |
| Condo Tax Included: | N |
| Building Insurance Included: | N |
| Fireplace/Stove: | Y |
| Heat Type: | Forced Air |
| Central Air Conditioning: | Central Air |
| Central Vac: | Y |
| Laundry Level: | Syste |
| Ensuite Laundry: | F |
| Sewers: | Sewer |
$
%
Years
This calculator is for demonstration purposes only. Always consult a professional
financial advisor before making personal financial decisions.
| Although the information displayed is believed to be accurate, no warranties or representations are made of any kind. |
| RE/MAX REALTRON TURNKEY REALTY |
|
|

Nazila Tavakkolinamin
Sales Representative
Dir:
416-574-5561
Bus:
905-731-2000
Fax:
905-886-7556
| Virtual Tour | Book Showing | Email a Friend |
Jump To:
At a Glance:
| Type: | Freehold - Detached |
| Area: | York |
| Municipality: | Richmond Hill |
| Neighbourhood: | North Richvale |
| Style: | 2-Storey |
| Tax: | $5,972.23 |
| Beds: | 3+1 |
| Baths: | 4 |
| Fireplace: | Y |
| Pool: | Inground |
Locatin Map:
Payment Calculator:

