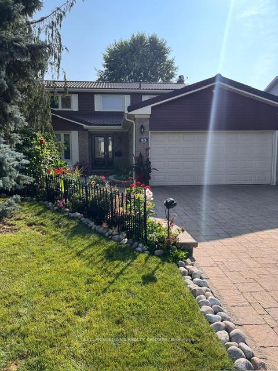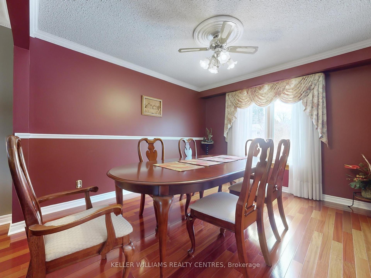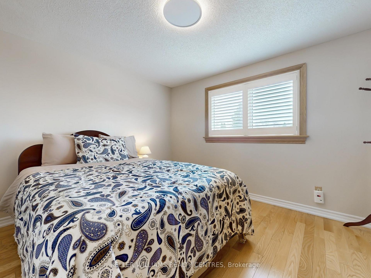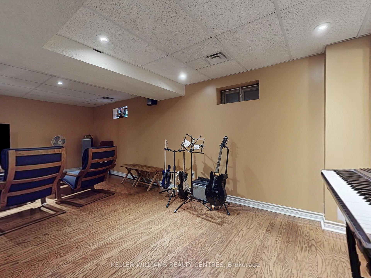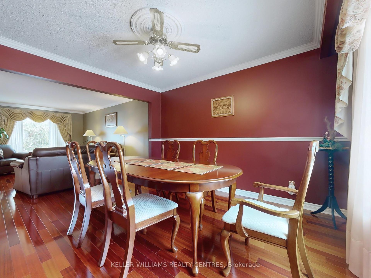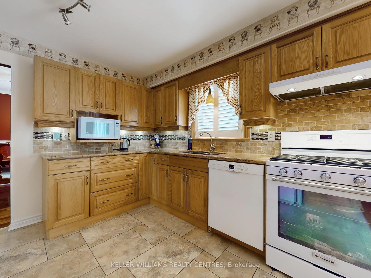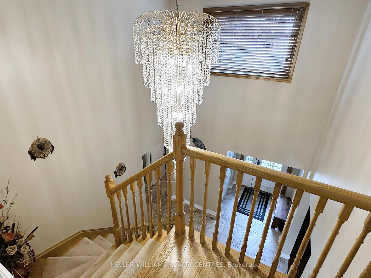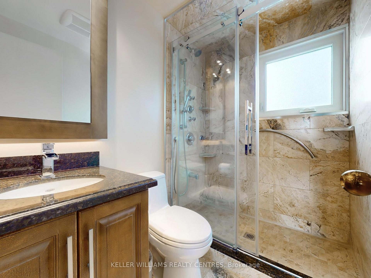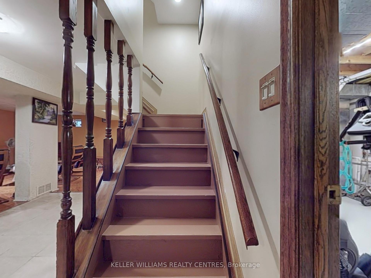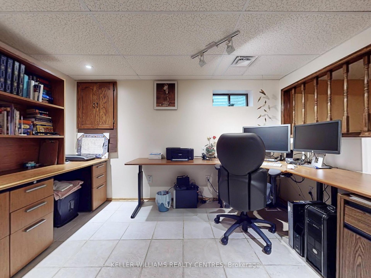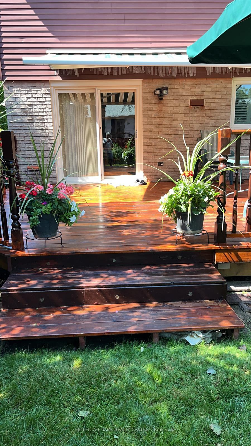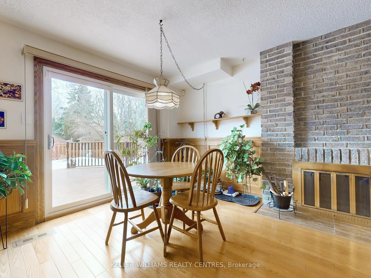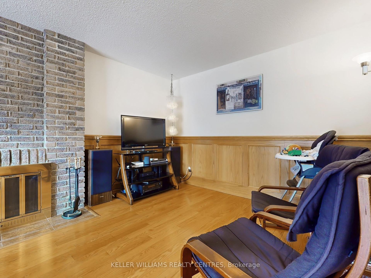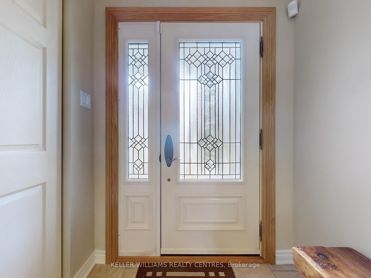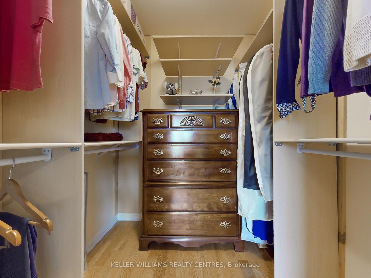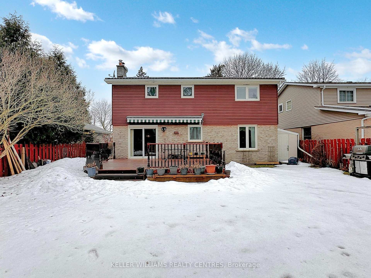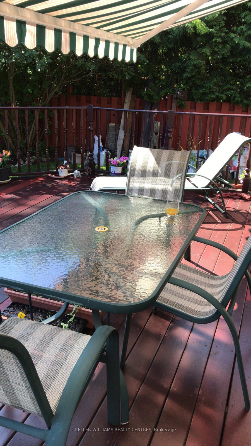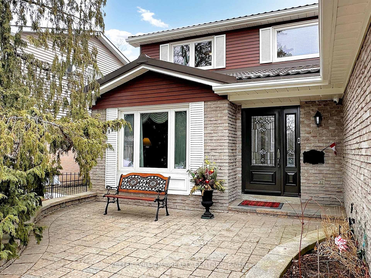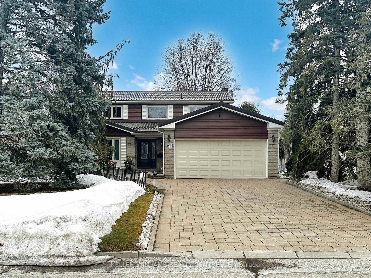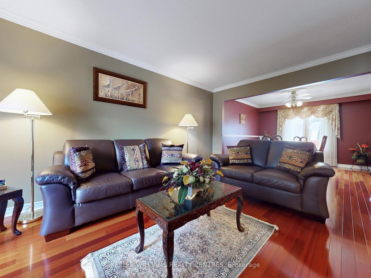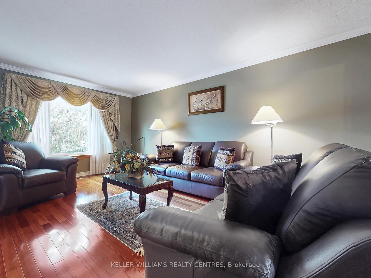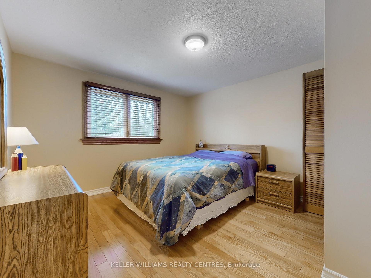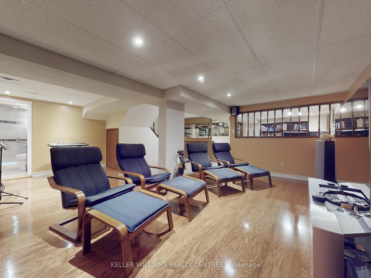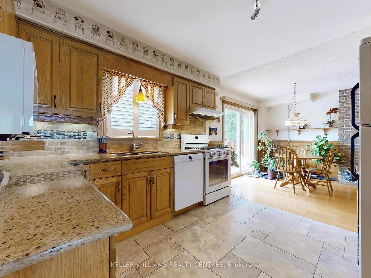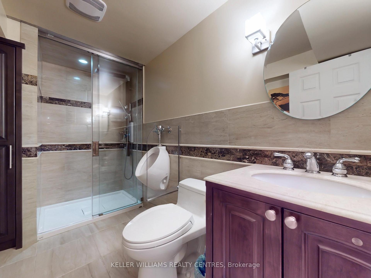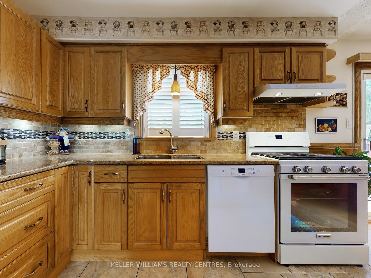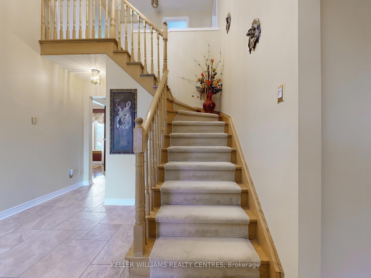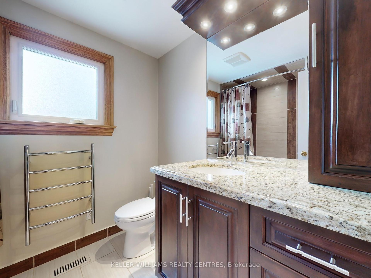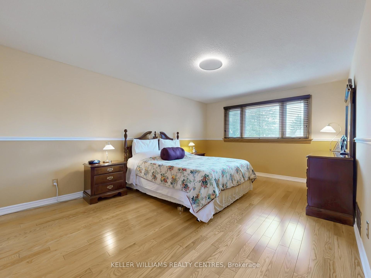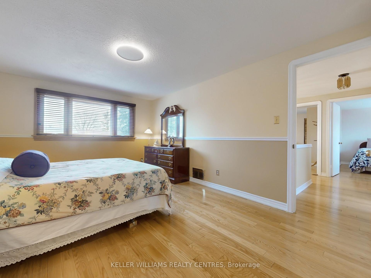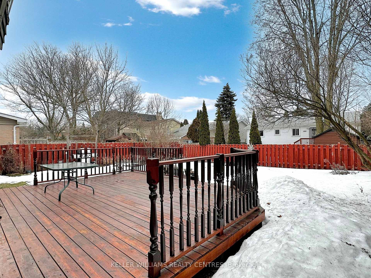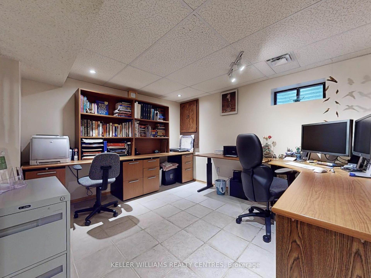$1,578,000
Available - For Sale
Listing ID: N12025327
43 Mayvern Cres , Richmond Hill, L4C 5J5, York
| Charming & Fully Upgraded Home in a Sought-After Neighborhood! Nestled in a fabulous, highly desirable neighborhood, this stunning home sits on a beautifully landscaped 50-ft lot along an old-fashioned, tree-lined street. While the exterior may reflect classic charm, with interlock drive + walkway, a lifetime roof, the interior is a one-of-a-kind masterpiece, thoughtfully updated from top to bottom.Step inside to discover Brazilian hardwood floors in the living and dining rooms, complemented by heated floors & LED undermount lighting in the kitchen and bathrooms, ensuring year-round comfort. The home boasts newly renovated bathrooms, upgraded light fixtures, and modern windows and doors.The fully finished basement adds valuable living space, while the mudroom with garage access and main-floor laundry offers everyday convenience. Enjoy outdoor living with a huge cedar deck and fenced backyard, perfect for entertaining or relaxation. The interlock driveway and walkway add to the homes curb appeal, surrounded by vibrant perennials that make the landscaping truly stand out.This is not your average home, adapted to modern smart/security system + dependable Generac for unpredictable seasonal weather. It's a perfect blend of style, function, and comfort. A rare find in a fantastic location! |
| Price | $1,578,000 |
| Taxes: | $6351.32 |
| Assessment Year: | 2025 |
| Occupancy by: | Owner |
| Address: | 43 Mayvern Cres , Richmond Hill, L4C 5J5, York |
| Directions/Cross Streets: | Bathurst / Weldrick |
| Rooms: | 8 |
| Rooms +: | 3 |
| Bedrooms: | 3 |
| Bedrooms +: | 0 |
| Family Room: | T |
| Basement: | Finished |
| Level/Floor | Room | Length(ft) | Width(ft) | Descriptions | |
| Room 1 | Ground | Kitchen | 10.5 | 10.82 | Heated Floor, Granite Counters |
| Room 2 | Ground | Breakfast | 18.7 | 10.82 | Combined w/Family, Fireplace, W/O To Deck |
| Room 3 | Ground | Family Ro | 10.82 | 10.82 | Hardwood Floor |
| Room 4 | Ground | Living Ro | 18.37 | 11.15 | Hardwood Floor |
| Room 5 | Ground | Dining Ro | 11.81 | 11.15 | Hardwood Floor |
| Room 6 | Second | Primary B | 16.07 | 11.48 | Hardwood Floor, 3 Pc Ensuite, Heated Floor |
| Room 7 | Second | Bedroom 2 | 11.48 | 10.5 | Hardwood Floor, Double Closet |
| Room 8 | Second | Bedroom 3 | 11.48 | 10.5 | Hardwood Floor, Double Closet |
| Room 9 | Basement | Recreatio | 17.71 | 10.82 | Hardwood Floor, 3 Pc Bath, Heated Floor |
| Room 10 | Basement | Office | 11.81 | 10.82 | |
| Room 11 | Basement | Media Roo | 10.17 | 9.51 | |
| Room 12 | Basement | Utility R | 21.98 | 10.82 |
| Washroom Type | No. of Pieces | Level |
| Washroom Type 1 | 2 | Main |
| Washroom Type 2 | 4 | Second |
| Washroom Type 3 | 3 | Second |
| Washroom Type 4 | 3 | Basement |
| Washroom Type 5 | 0 | |
| Washroom Type 6 | 2 | Main |
| Washroom Type 7 | 4 | Second |
| Washroom Type 8 | 3 | Second |
| Washroom Type 9 | 3 | Basement |
| Washroom Type 10 | 0 | |
| Washroom Type 11 | 2 | Main |
| Washroom Type 12 | 4 | Second |
| Washroom Type 13 | 3 | Second |
| Washroom Type 14 | 3 | Basement |
| Washroom Type 15 | 0 |
| Total Area: | 0.00 |
| Property Type: | Detached |
| Style: | 2-Storey |
| Exterior: | Brick, Aluminum Siding |
| Garage Type: | Attached |
| Drive Parking Spaces: | 4 |
| Pool: | None |
| Other Structures: | Garden Shed |
| Approximatly Square Footage: | 2000-2500 |
| Property Features: | Hospital, Library |
| CAC Included: | N |
| Water Included: | N |
| Cabel TV Included: | N |
| Common Elements Included: | N |
| Heat Included: | N |
| Parking Included: | N |
| Condo Tax Included: | N |
| Building Insurance Included: | N |
| Fireplace/Stove: | Y |
| Heat Type: | Forced Air |
| Central Air Conditioning: | Central Air |
| Central Vac: | Y |
| Laundry Level: | Syste |
| Ensuite Laundry: | F |
| Elevator Lift: | False |
| Sewers: | Sewer |
$
%
Years
This calculator is for demonstration purposes only. Always consult a professional
financial advisor before making personal financial decisions.
| Although the information displayed is believed to be accurate, no warranties or representations are made of any kind. |
| KELLER WILLIAMS REALTY CENTRES |
|
|

Nazila Tavakkolinamin
Sales Representative
Dir:
416-574-5561
Bus:
905-731-2000
Fax:
905-886-7556
| Virtual Tour | Book Showing | Email a Friend |
Jump To:
At a Glance:
| Type: | Freehold - Detached |
| Area: | York |
| Municipality: | Richmond Hill |
| Neighbourhood: | North Richvale |
| Style: | 2-Storey |
| Tax: | $6,351.32 |
| Beds: | 3 |
| Baths: | 4 |
| Fireplace: | Y |
| Pool: | None |
Locatin Map:
Payment Calculator:

