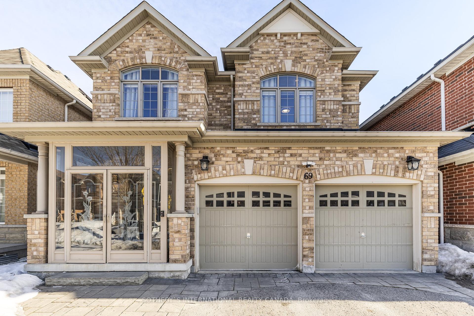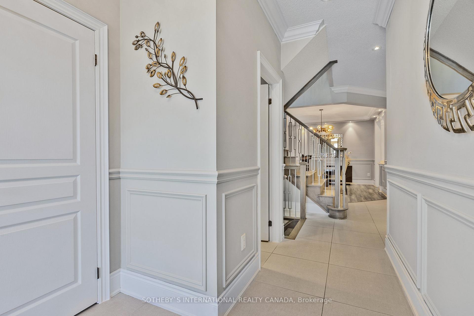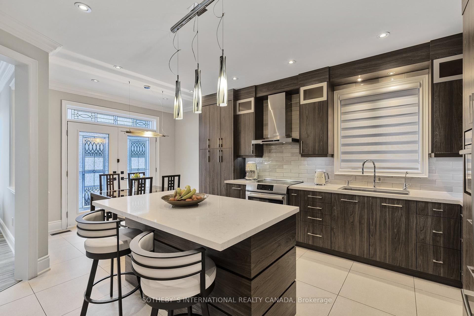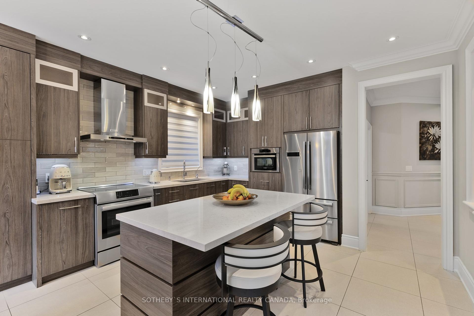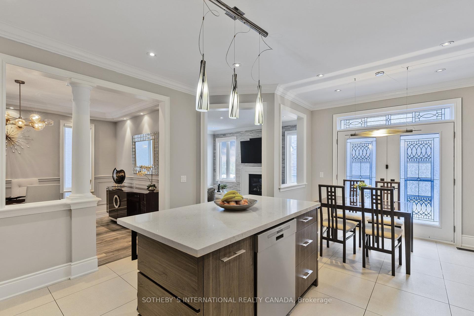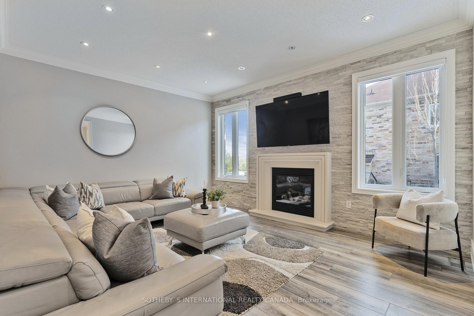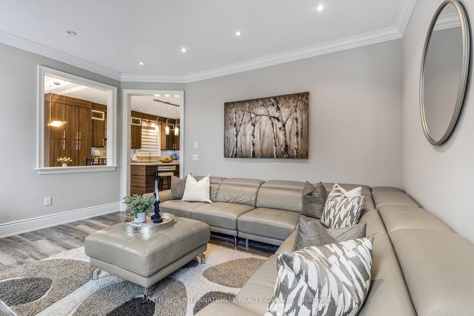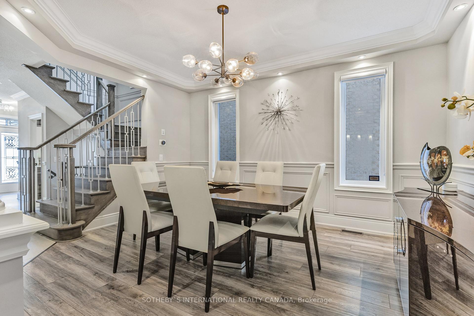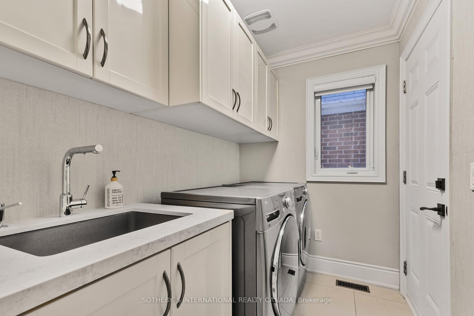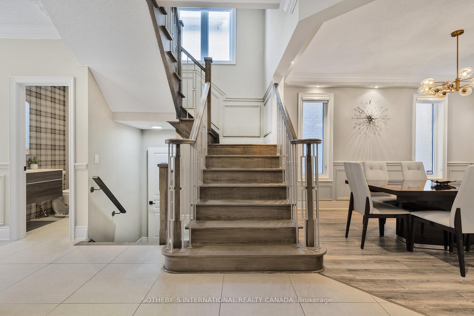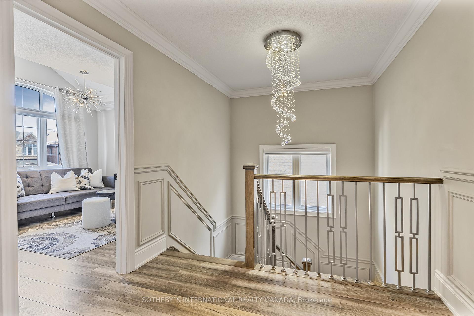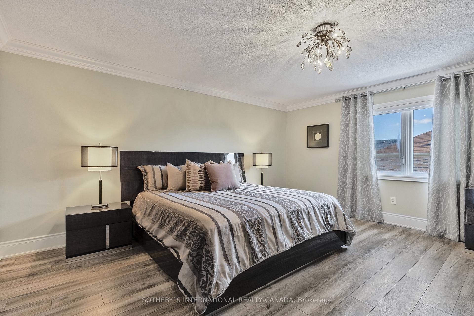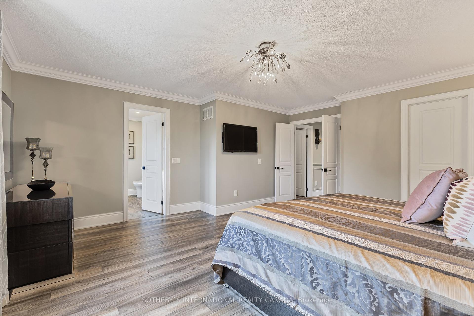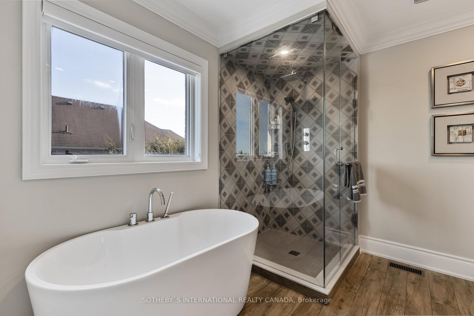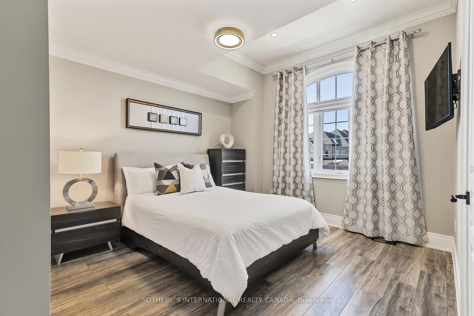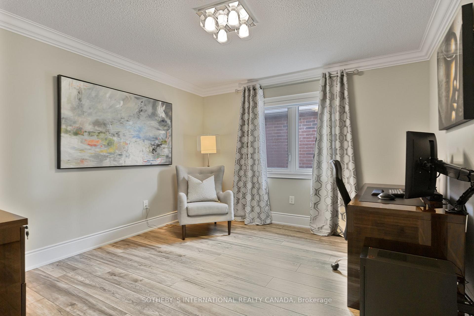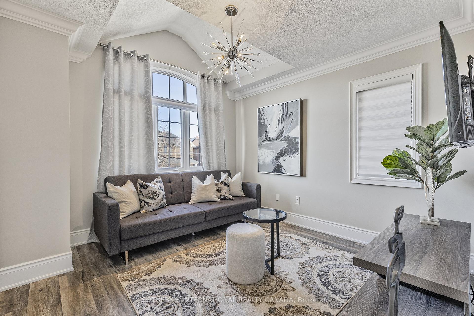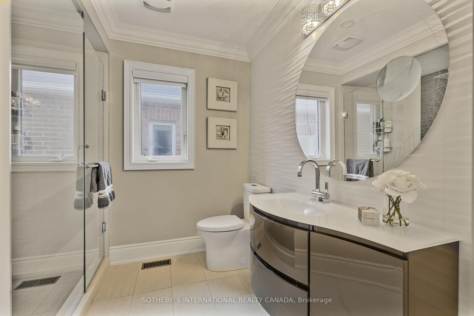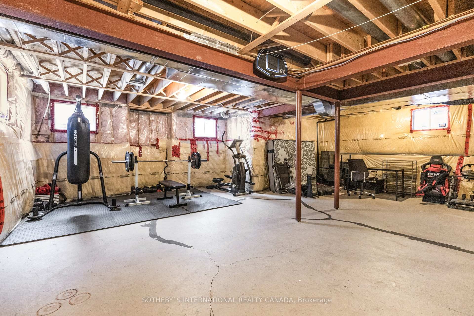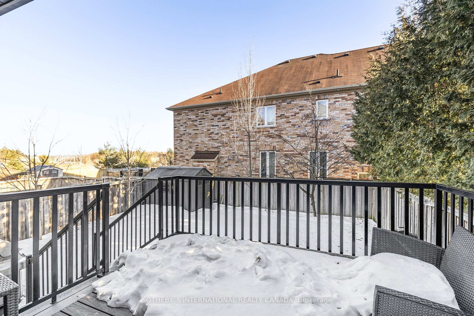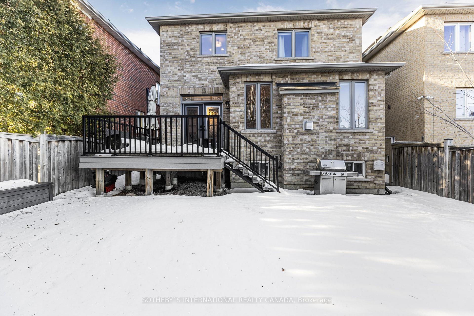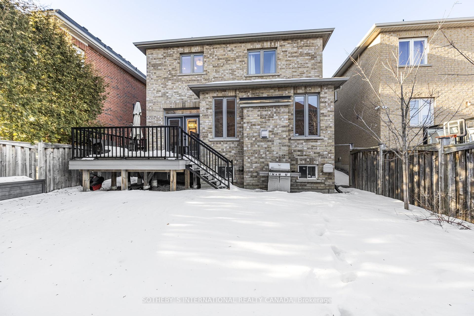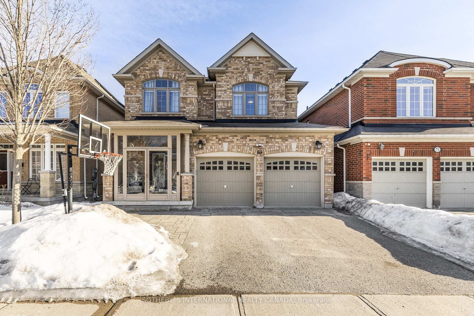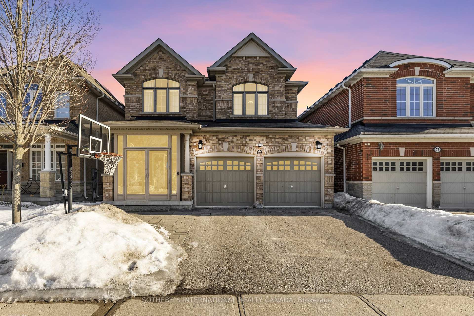$1,740,000
Available - For Sale
Listing ID: N12010632
69 Mancini Cres , Richmond Hill, L4E 0N4, York
| Welcome to this beautiful 4-bedroom, 3-bathroom home, designed for both comfort and convenience in a well sought-after neighbourhood. With 9 ft ceilings and durable laminate flooring throughout, this home offers a spacious and inviting layout, enhanced by a cozy gas fireplace - perfect for family living. Step outside to a beautifully landscaped yard and enjoy outdoor living on the PVC deck, offering durability and low maintenance ideal for relaxing or entertaining. This home is also equipped with two water heaters, one of which is solar-powered, providing energy efficiency and cost savings. Located just minutes from schools, public transit, Highway 404, shopping, and more, this home offers the perfect blend of tranquility and accessibility. Don't miss this incredible opportunity! |
| Price | $1,740,000 |
| Taxes: | $7409.87 |
| Occupancy by: | Owner |
| Address: | 69 Mancini Cres , Richmond Hill, L4E 0N4, York |
| Lot Size: | 36.12 x 106.32 (Feet) |
| Directions/Cross Streets: | Bayview Ave / 19th Ave |
| Rooms: | 8 |
| Bedrooms: | 4 |
| Bedrooms +: | 0 |
| Kitchens: | 1 |
| Family Room: | T |
| Basement: | Unfinished |
| Level/Floor | Room | Length(ft) | Width(ft) | Descriptions | |
| Room 1 | Main | Living Ro | 12.4 | 15.25 | Laminate, Gas Fireplace, Overlooks Backyard |
| Room 2 | Main | Dining Ro | 14.1 | 11.32 | Laminate, Pot Lights, Window |
| Room 3 | Main | Kitchen | 12 | 11.74 | Quartz Counter, Stainless Steel Appl, Porcelain Floor |
| Room 4 | Main | Breakfast | 14.43 | 9.74 | W/O To Deck, Combined w/Kitchen, Porcelain Floor |
| Room 5 | Main | Laundry | 9.64 | 5.41 | Quartz Counter, Laundry Sink, Porcelain Floor |
| Room 6 | Second | Primary B | 13.74 | 16.01 | Laminate, Walk-In Closet(s), 4 Pc Ensuite |
| Room 7 | Second | Bedroom 2 | 11.15 | 11.41 | Laminate, Closet, Window |
| Room 8 | Second | Bedroom 3 | 11.41 | 11.68 | Laminate, Closet, Window |
| Room 9 | Second | Bedroom 4 | 11.41 | 10.76 | Laminate, Closet, Window |
| Room 10 | Second | Bedroom 4 | 11.41 | 10.76 | Laminate, Closet, Window |
| Washroom Type | No. of Pieces | Level |
| Washroom Type 1 | 2 | Main |
| Washroom Type 2 | 3 | 2nd |
| Washroom Type 3 | 4 | 2nd |
| Washroom Type 4 | 2 | Main |
| Washroom Type 5 | 3 | Second |
| Washroom Type 6 | 4 | Second |
| Washroom Type 7 | 0 | |
| Washroom Type 8 | 0 | |
| Washroom Type 9 | 2 | Main |
| Washroom Type 10 | 3 | Second |
| Washroom Type 11 | 4 | Second |
| Washroom Type 12 | 0 | |
| Washroom Type 13 | 0 |
| Total Area: | 0.00 |
| Property Type: | Detached |
| Style: | 2-Storey |
| Exterior: | Brick |
| Garage Type: | Attached |
| (Parking/)Drive: | Private |
| Drive Parking Spaces: | 2 |
| Park #1 | |
| Parking Type: | Private |
| Park #2 | |
| Parking Type: | Private |
| Pool: | None |
| Other Structures: | Fence - Partia |
| Approximatly Square Footage: | 2000-2500 |
| Property Features: | Fenced Yard, Park, Public Transit, School, School Bus Route |
| CAC Included: | N |
| Water Included: | N |
| Cabel TV Included: | N |
| Common Elements Included: | N |
| Heat Included: | N |
| Parking Included: | N |
| Condo Tax Included: | N |
| Building Insurance Included: | N |
| Fireplace/Stove: | Y |
| Heat Source: | Gas |
| Heat Type: | Forced Air |
| Central Air Conditioning: | Central Air |
| Central Vac: | Y |
| Laundry Level: | Syste |
| Ensuite Laundry: | F |
| Sewers: | Sewer |
$
%
Years
This calculator is for demonstration purposes only. Always consult a professional
financial advisor before making personal financial decisions.
| Although the information displayed is believed to be accurate, no warranties or representations are made of any kind. |
| SOTHEBY`S INTERNATIONAL REALTY CANADA |
|
|

Nazila Tavakkolinamin
Sales Representative
Dir:
416-574-5561
Bus:
905-731-2000
Fax:
905-886-7556
| Virtual Tour | Book Showing | Email a Friend |
Jump To:
At a Glance:
| Type: | Freehold - Detached |
| Area: | York |
| Municipality: | Richmond Hill |
| Neighbourhood: | Jefferson |
| Style: | 2-Storey |
| Lot Size: | 36.12 x 106.32(Feet) |
| Tax: | $7,409.87 |
| Beds: | 4 |
| Baths: | 3 |
| Fireplace: | Y |
| Pool: | None |
Locatin Map:
Payment Calculator:

