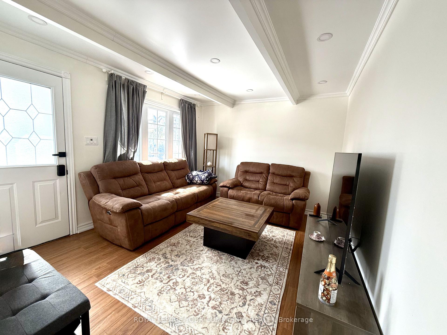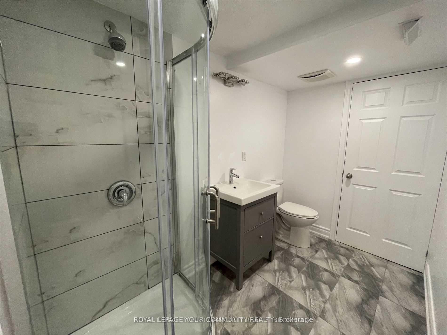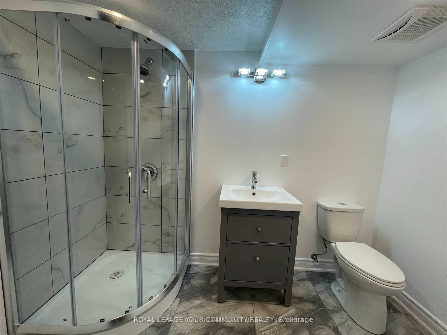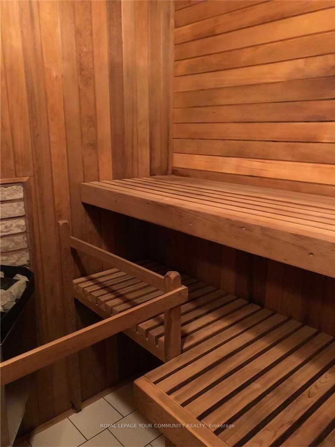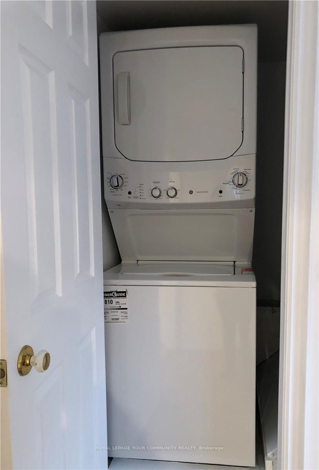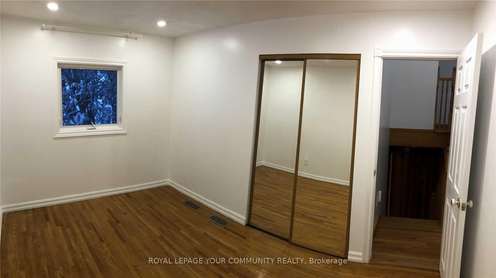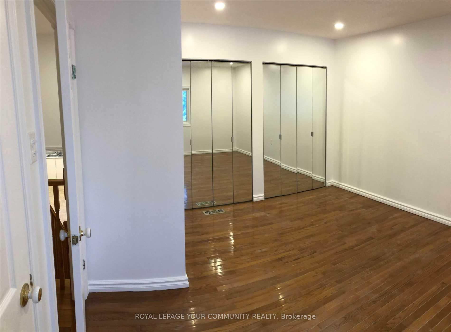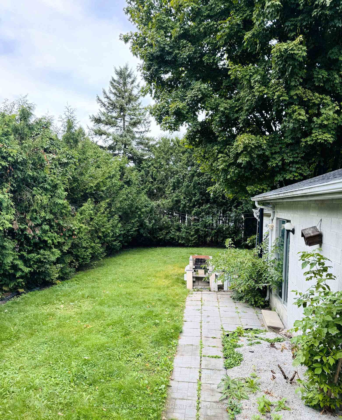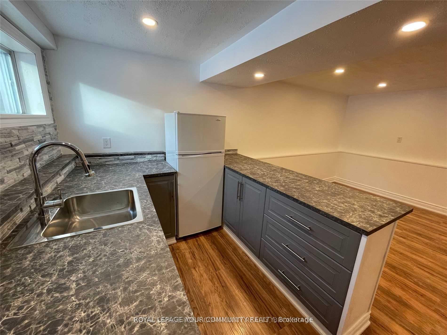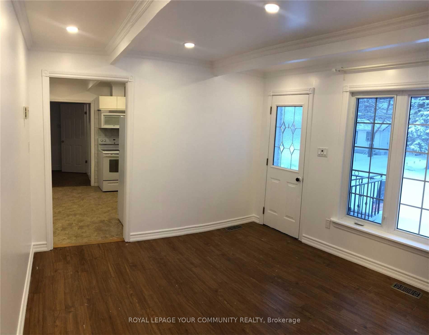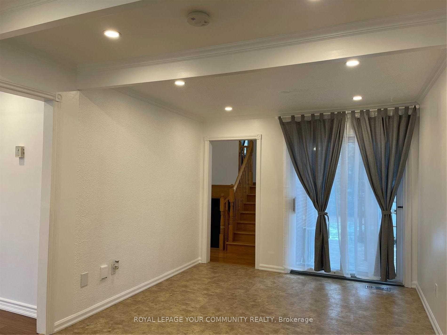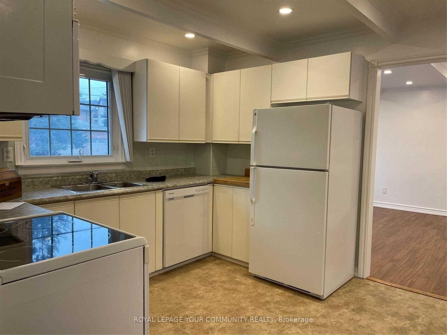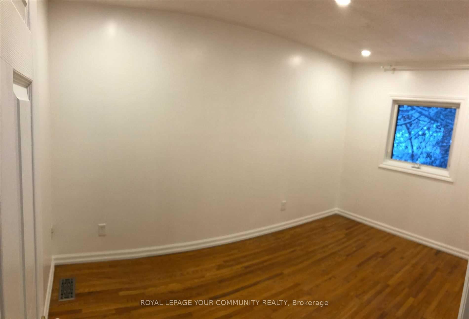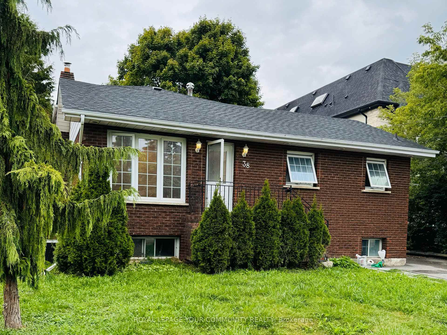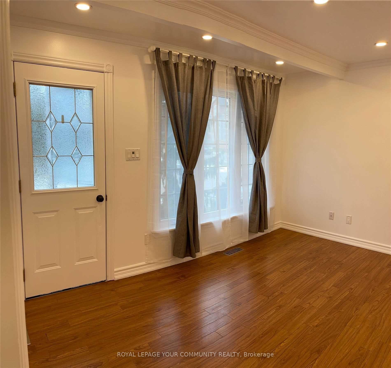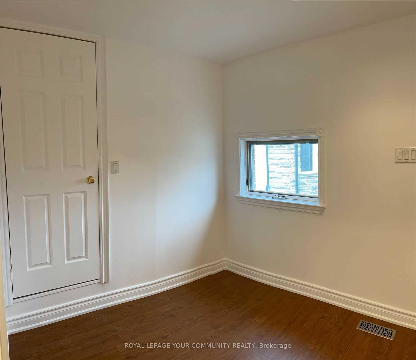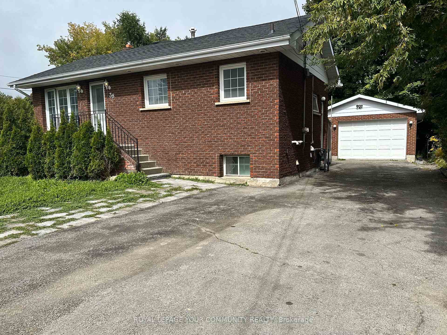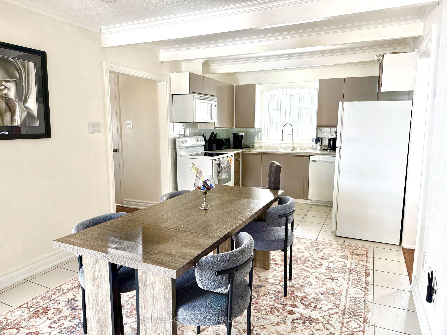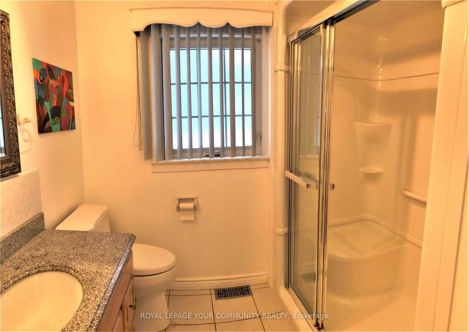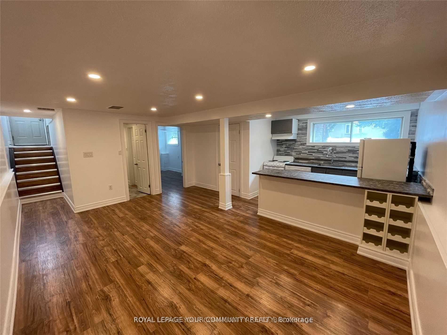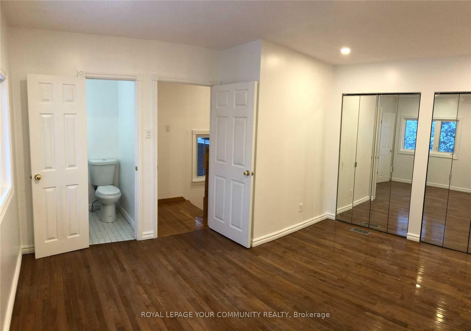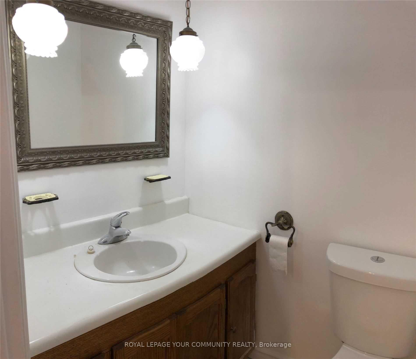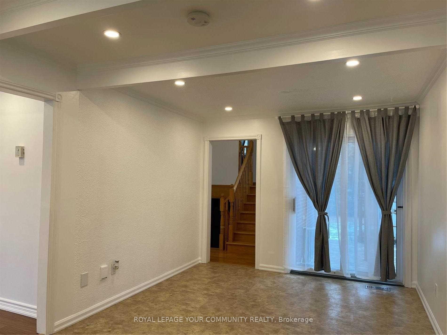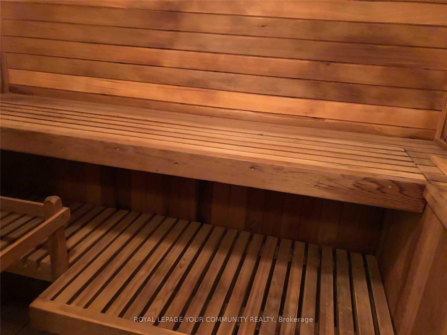$1,328,000
Available - For Sale
Listing ID: N12019133
38 George Stre , Richmond Hill, L4E 2W3, York
| Discover a fantastic investment or family home in a high-value neighborhood. This well-maintained property is ready for immediate occupancy, offering a basement with a separate entrance and a one-bedroom unit perfect for generating rental income. Enjoy the convenience of a detached garage, four driveway parking spaces, and easy access to local amenities, including groceries, transit, medical facilities, restaurants, and Lake Wilcox. Commuting is a breeze with Highways 404 and 400 nearby. Plus, the new 2024 roof provides peace of mind. A practical and profitable choice awaits ! |
| Price | $1,328,000 |
| Taxes: | $5071.00 |
| Assessment Year: | 2024 |
| Occupancy by: | Owner |
| Address: | 38 George Stre , Richmond Hill, L4E 2W3, York |
| Lot Size: | 56.00 x 134.00 (Feet) |
| Directions/Cross Streets: | King rd & Parker rd |
| Rooms: | 5 |
| Rooms +: | 1 |
| Bedrooms: | 3 |
| Bedrooms +: | 1 |
| Kitchens: | 2 |
| Family Room: | F |
| Basement: | Finished wit, Apartment |
| Level/Floor | Room | Length(ft) | Width(ft) | Descriptions | |
| Room 1 | Main | Kitchen | 19.35 | 10.3 | W/O To Deck, Breakfast Area |
| Room 2 | Main | Living Ro | 12.63 | 10.5 | Hardwood Floor, Large Window |
| Room 3 | Main | Bedroom | 12.4 | 8.13 | Laminate |
| Room 4 | Main | Bedroom 2 | 13.38 | 12.46 | 2 Pc Ensuite |
| Room 5 | Basement | Kitchen | 6.56 | 9.84 | Above Grade Window, Combined w/Living, Open Concept |
| Room 6 | Basement | Bedroom | 9.84 | 13.12 | Large Window |
| Washroom Type | No. of Pieces | Level |
| Washroom Type 1 | 3 | Main |
| Washroom Type 2 | 2 | Upper |
| Washroom Type 3 | 1 | Lower |
| Washroom Type 4 | 3 | Bsmt |
| Washroom Type 5 | 3 | Main |
| Washroom Type 6 | 2 | Upper |
| Washroom Type 7 | 1 | Lower |
| Washroom Type 8 | 3 | Basement |
| Washroom Type 9 | 0 |
| Total Area: | 0.00 |
| Approximatly Age: | 31-50 |
| Property Type: | Detached |
| Style: | Bungalow-Raised |
| Exterior: | Brick |
| Garage Type: | Detached |
| Drive Parking Spaces: | 4 |
| Pool: | None |
| Approximatly Age: | 31-50 |
| Property Features: | School, Public Transit, School |
| CAC Included: | N |
| Water Included: | N |
| Cabel TV Included: | N |
| Common Elements Included: | N |
| Heat Included: | N |
| Parking Included: | N |
| Condo Tax Included: | N |
| Building Insurance Included: | N |
| Fireplace/Stove: | N |
| Heat Source: | Gas |
| Heat Type: | Forced Air |
| Central Air Conditioning: | Central Air |
| Central Vac: | N |
| Laundry Level: | Syste |
| Ensuite Laundry: | F |
| Elevator Lift: | False |
| Sewers: | Sewer |
| Utilities-Cable: | A |
| Utilities-Hydro: | Y |
$
%
Years
This calculator is for demonstration purposes only. Always consult a professional
financial advisor before making personal financial decisions.
| Although the information displayed is believed to be accurate, no warranties or representations are made of any kind. |
| ROYAL LEPAGE YOUR COMMUNITY REALTY |
|
|

Nazila Tavakkolinamin
Sales Representative
Dir:
416-574-5561
Bus:
905-731-2000
Fax:
905-886-7556
| Book Showing | Email a Friend |
Jump To:
At a Glance:
| Type: | Freehold - Detached |
| Area: | York |
| Municipality: | Richmond Hill |
| Neighbourhood: | Oak Ridges |
| Style: | Bungalow-Raised |
| Lot Size: | 56.00 x 134.00(Feet) |
| Approximate Age: | 31-50 |
| Tax: | $5,071 |
| Beds: | 3+1 |
| Baths: | 4 |
| Fireplace: | N |
| Pool: | None |
Locatin Map:
Payment Calculator:

