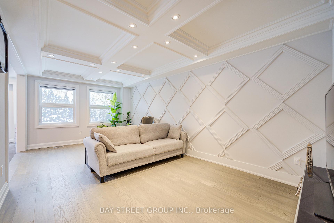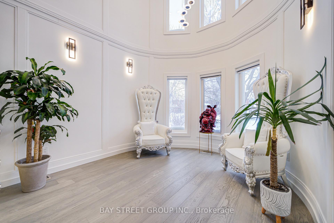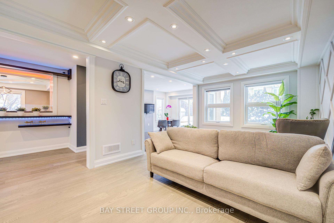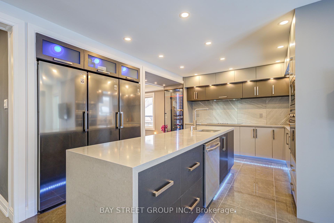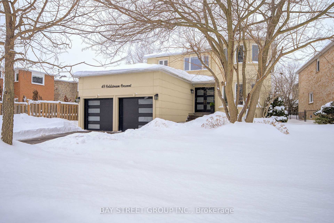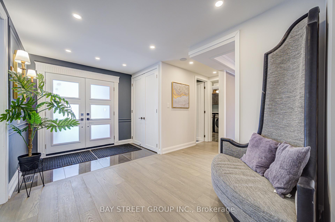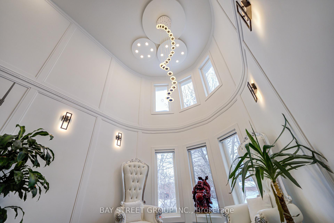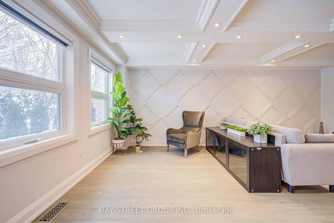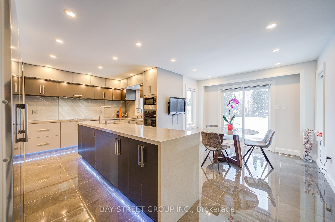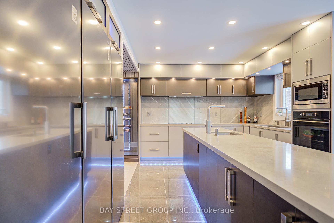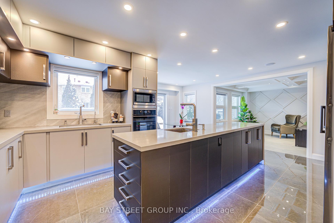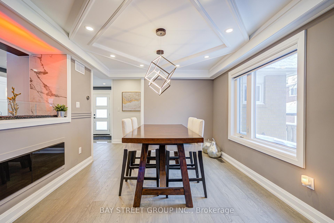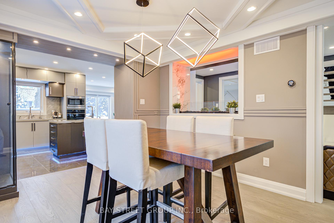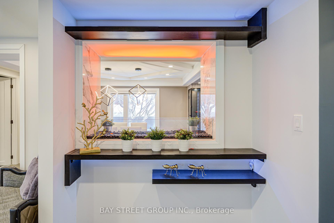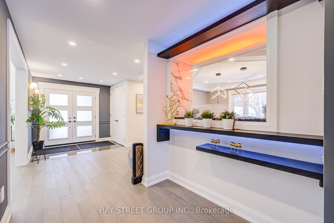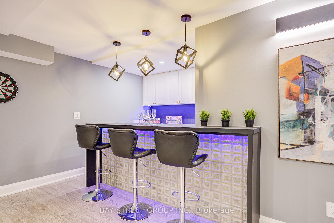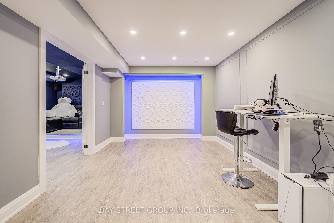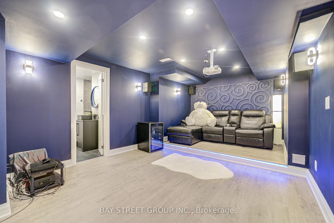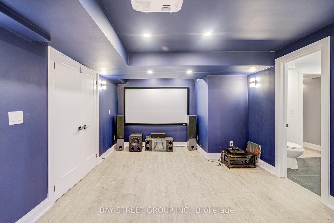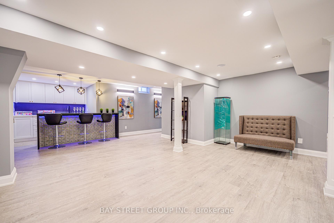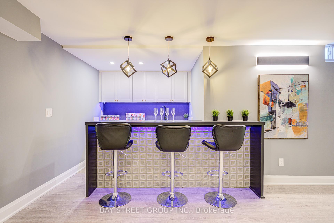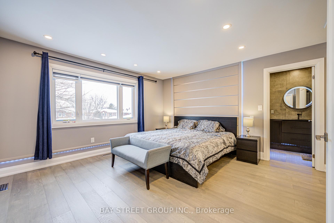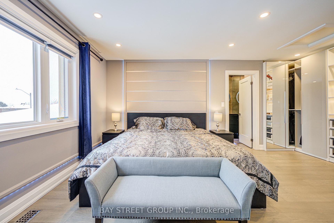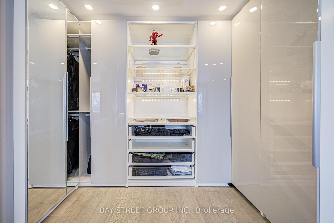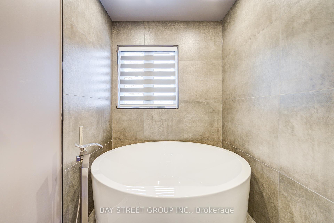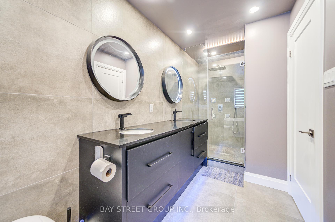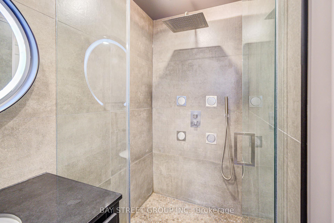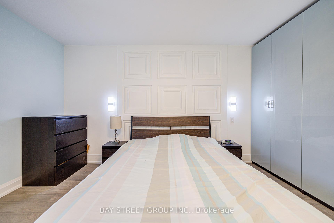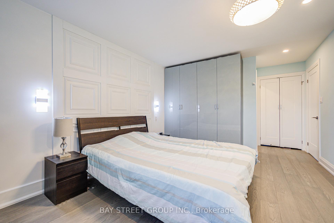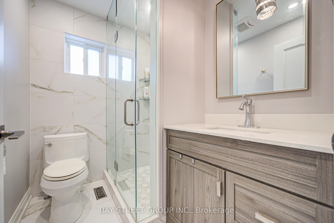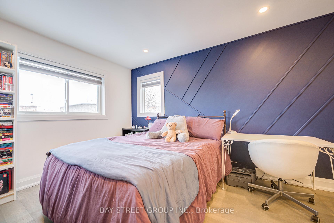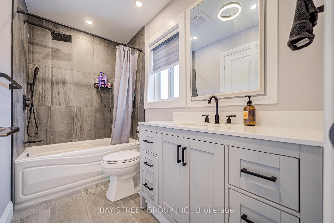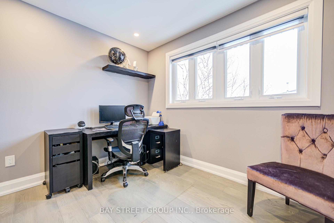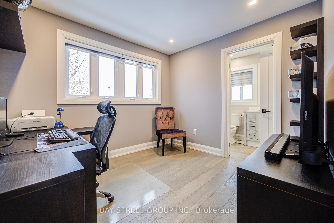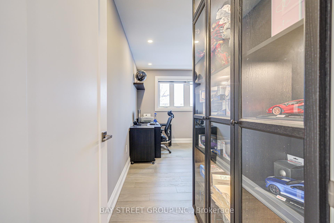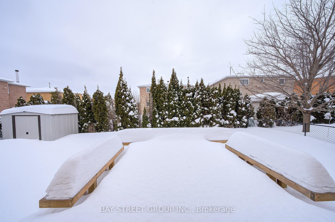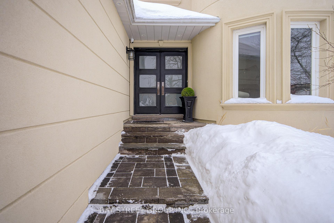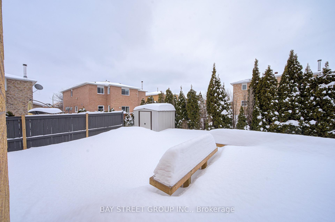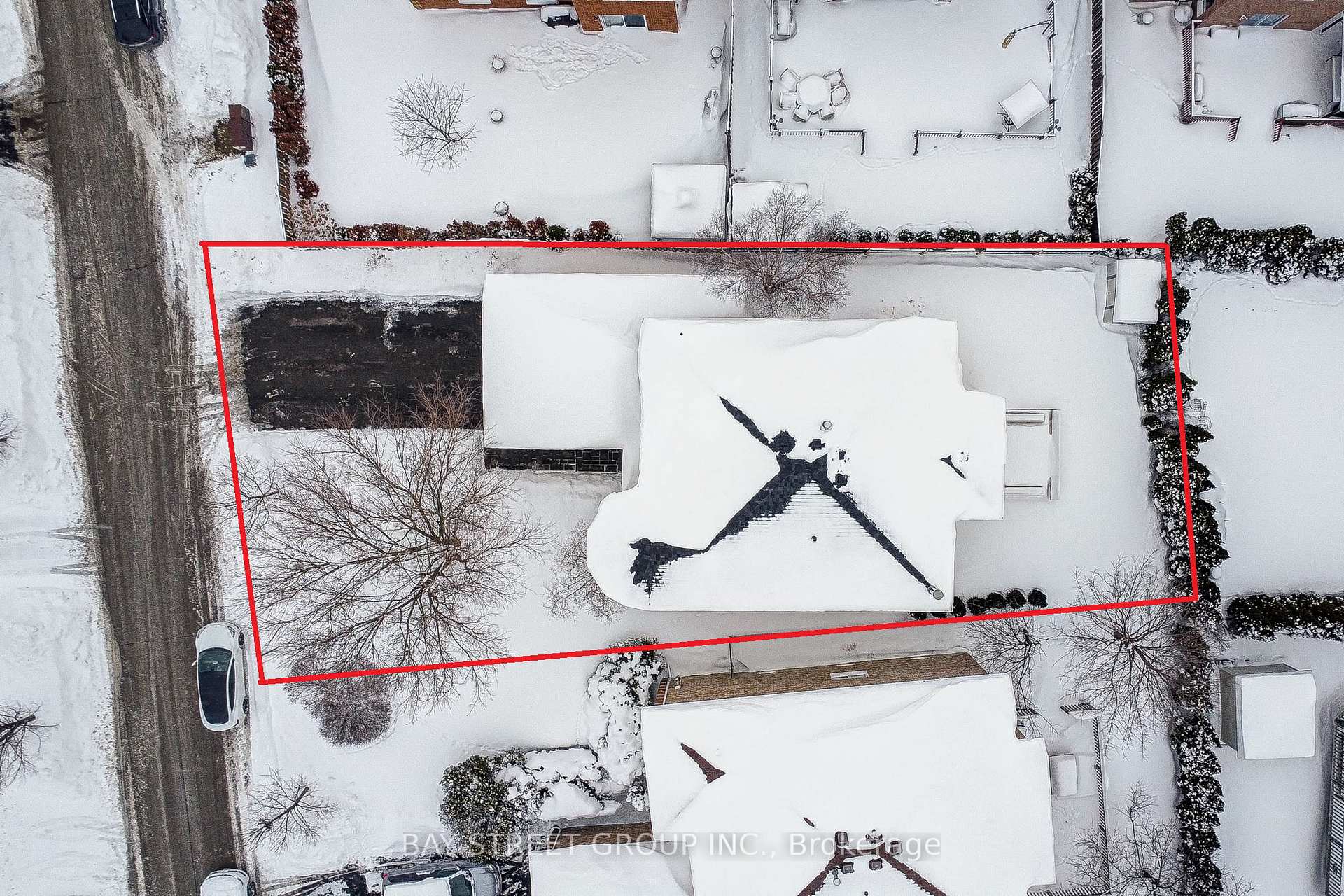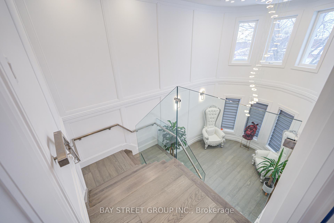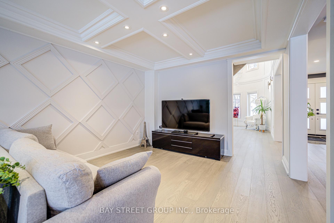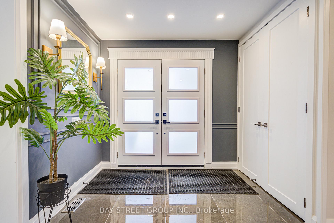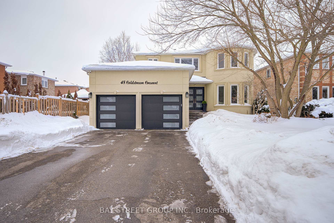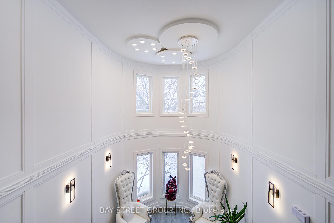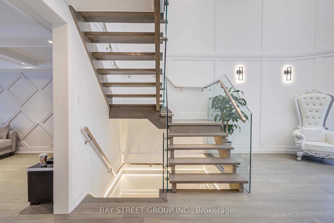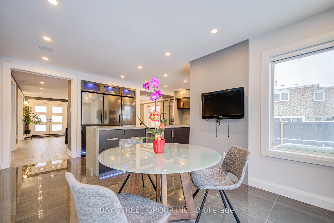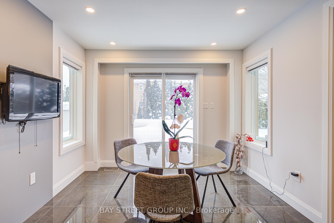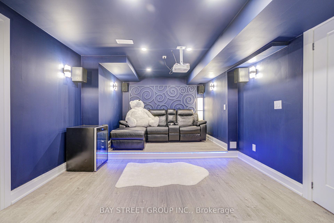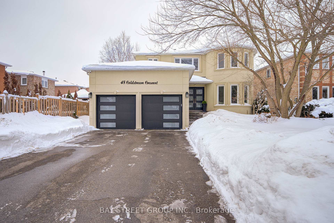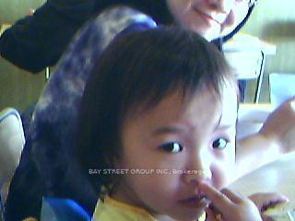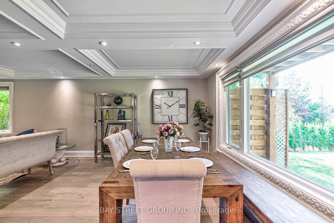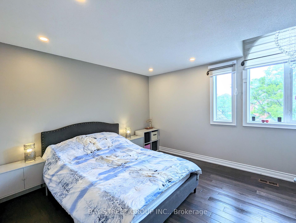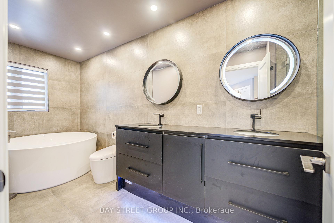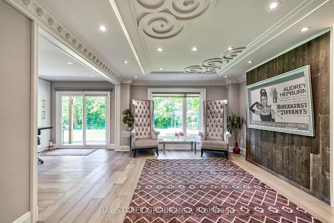$1,986,868
Available - For Sale
Listing ID: N11983764
48 Coldstream Cres , Richmond Hill, L4S 1E5, Ontario
| Totally renovated Luxury Four Bedrooms Home in the heart of Richmond Hills. This stunning detached home offers you a of luxury, elegance, and functionality. New Glass Staircase , Front Door , Hardwood Floors throughout main and second floor, luxury vinyl flooring in basement, New Garage Door, New Roof, Whole House Smooth ceiling Lots of Pot Light, Beautiful Wall Panel , Mouldings and Much More for yours discover. Top ranking Richmond Hill High School. Must See !!! |
| Price | $1,986,868 |
| Taxes: | $7016.49 |
| Address: | 48 Coldstream Cres , Richmond Hill, L4S 1E5, Ontario |
| Lot Size: | 58.09 x 110.60 (Feet) |
| Directions/Cross Streets: | Yonge/Elgin Mills |
| Rooms: | 9 |
| Rooms +: | 3 |
| Bedrooms: | 4 |
| Bedrooms +: | |
| Kitchens: | 1 |
| Family Room: | Y |
| Basement: | Finished |
| Level/Floor | Room | Length(ft) | Width(ft) | Descriptions | |
| Room 1 | Flat | Living | 10.66 | 11.91 | Chair Rail, Pot Lights, Hardwood Floor |
| Room 2 | Flat | Dining | 14.17 | 10.82 | Circular Rm, Pot Lights, Hardwood Floor |
| Room 3 | Flat | Family | 10.17 | 10.76 | O/Looks Backyard, Pot Lights, Hardwood Floor |
| Room 4 | Flat | Kitchen | 16.66 | 13.87 | Quartz Counter, Centre Island, Pot Lights |
| Room 5 | Flat | Breakfast | 10.33 | 8.33 | Porcelain Floor, Pot Lights, W/O To Yard |
| Room 6 | 2nd | Prim Bdrm | 16.66 | 13.87 | 5 Pc Ensuite, B/I Closet, Large Window |
| Room 7 | 2nd | 2nd Br | 18.01 | 10.33 | 3 Pc Ensuite, Hardwood Floor, Pot Lights |
| Room 8 | 2nd | 3rd Br | 15.58 | 10.82 | 3 Pc Bath, Pot Lights, Hardwood Floor |
| Room 9 | 2nd | 4th Br | 10.1 | 9.35 | 3 Pc Bath, Pot Lights, Hardwood Floor |
| Washroom Type | No. of Pieces | Level |
| Washroom Type 1 | 3 | Bsmt |
| Washroom Type 2 | 2 | Flat |
| Washroom Type 3 | 3 | 2nd |
| Washroom Type 4 | 5 | 2nd |
| Property Type: | Detached |
| Style: | 2-Storey |
| Exterior: | Brick, Stucco/Plaster |
| Garage Type: | Attached |
| Drive Parking Spaces: | 4 |
| Pool: | None |
| Fireplace/Stove: | Y |
| Heat Source: | Gas |
| Heat Type: | Forced Air |
| Central Air Conditioning: | Central Air |
| Central Vac: | N |
| Sewers: | Sewers |
| Water: | Municipal |
| Utilities-Hydro: | Y |
| Utilities-Gas: | Y |
$
%
Years
This calculator is for demonstration purposes only. Always consult a professional
financial advisor before making personal financial decisions.
| Although the information displayed is believed to be accurate, no warranties or representations are made of any kind. |
| BAY STREET GROUP INC. |
|
|

Nazila Tavakkolinamin
Sales Representative
Dir:
416-574-5561
Bus:
905-731-2000
Fax:
905-886-7556
| Virtual Tour | Book Showing | Email a Friend |
Jump To:
At a Glance:
| Type: | Freehold - Detached |
| Area: | York |
| Municipality: | Richmond Hill |
| Neighbourhood: | Devonsleigh |
| Style: | 2-Storey |
| Lot Size: | 58.09 x 110.60(Feet) |
| Tax: | $7,016.49 |
| Beds: | 4 |
| Baths: | 5 |
| Fireplace: | Y |
| Pool: | None |
Locatin Map:
Payment Calculator:

