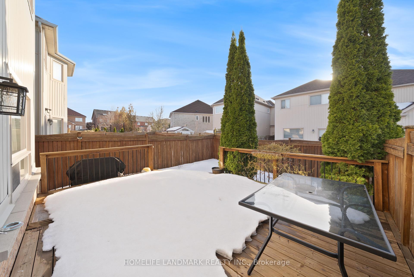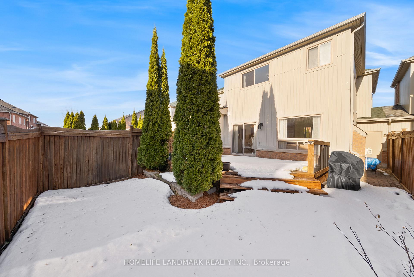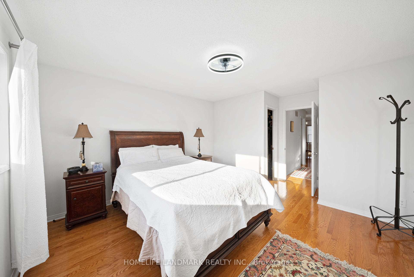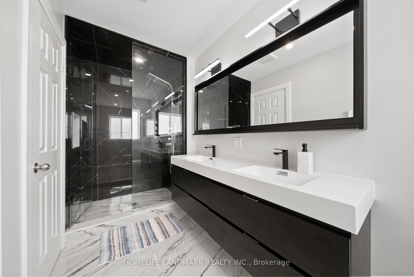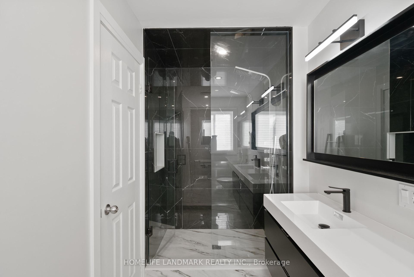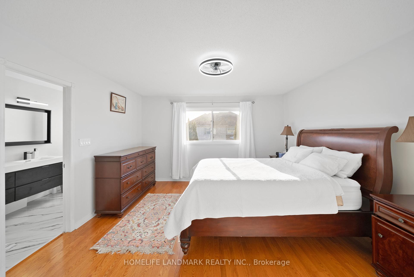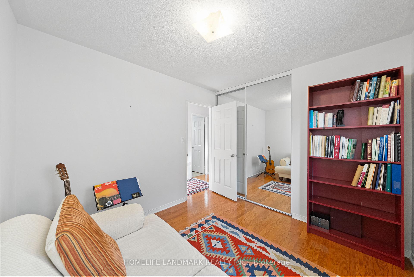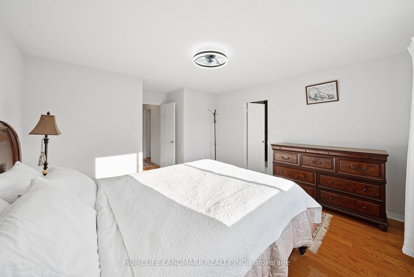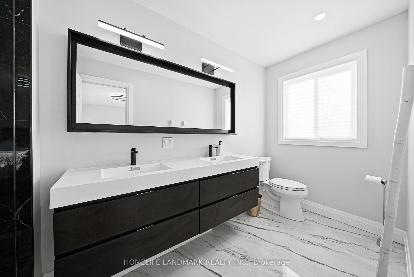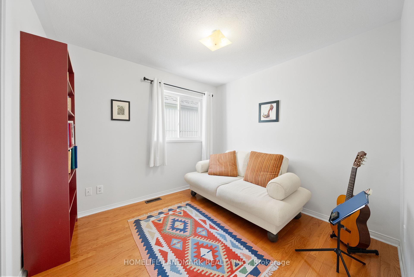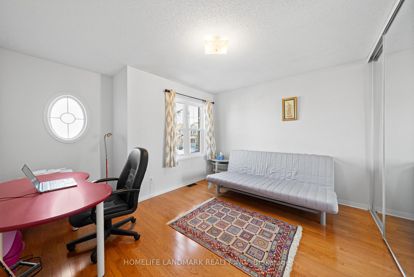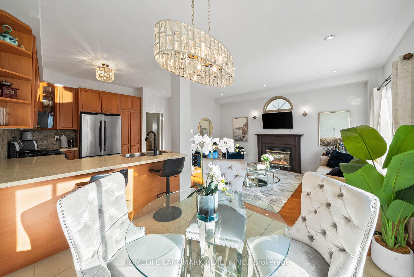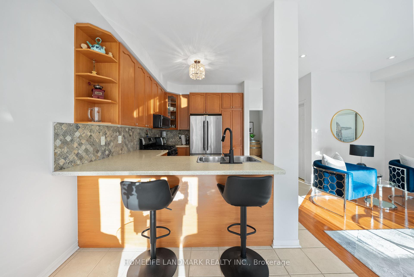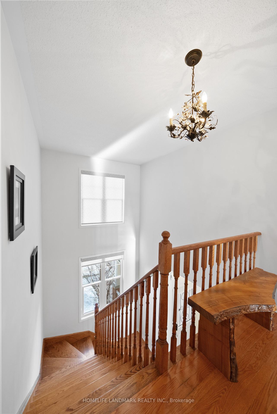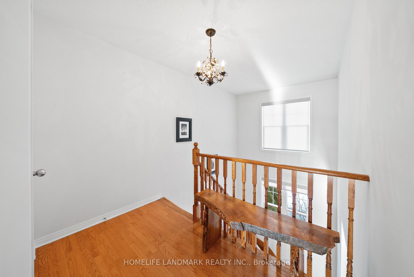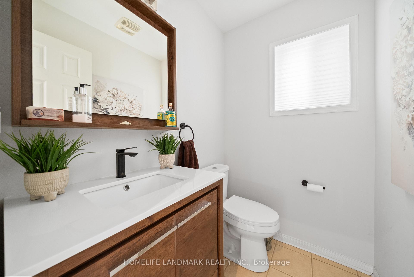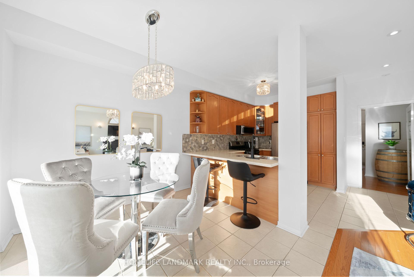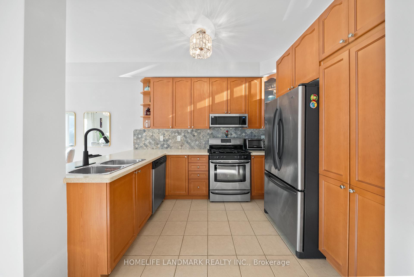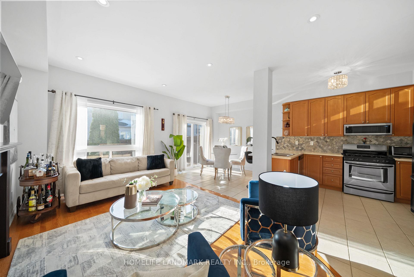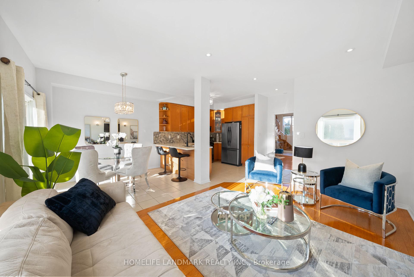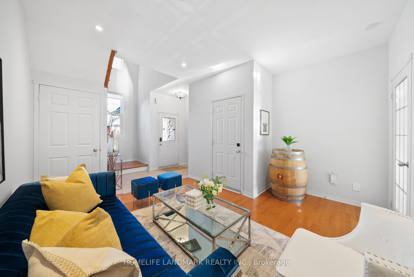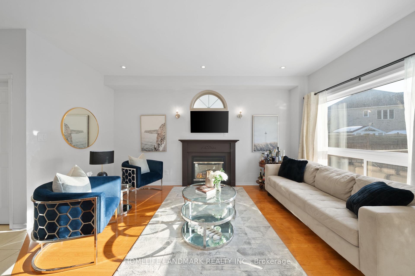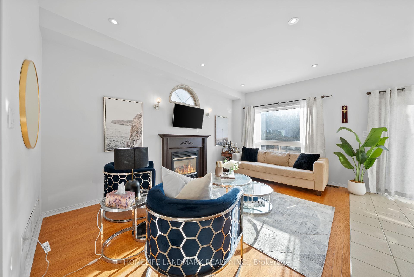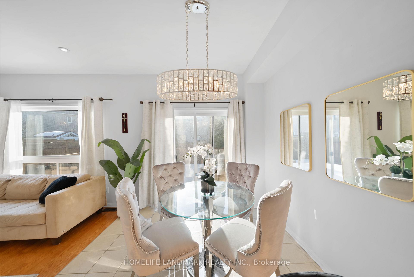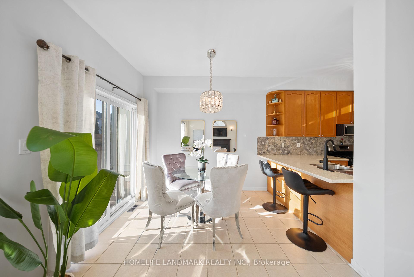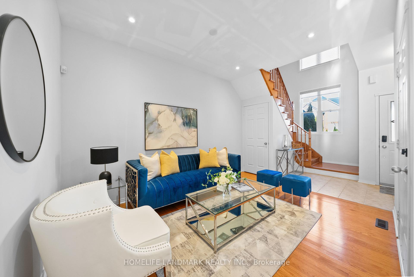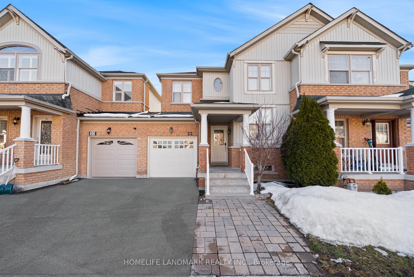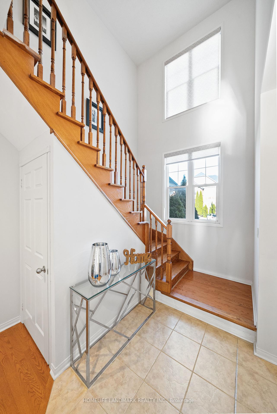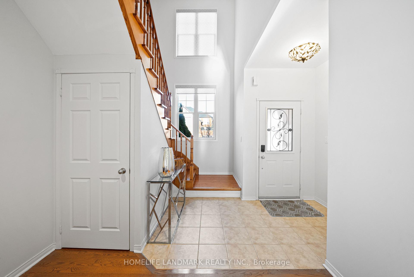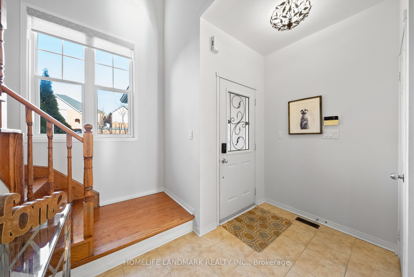Sold
Listing ID: N12019524
22 Riel Driv , Richmond Hill, L4E 4W4, York
| Your Dream Freehold 2 STOREY Townhouse in Richmond Hill! If you're searching for the perfect blend of space, sunlight, and sophistication, look no further! This stunning freehold 2-story townhouse in One of Richmond Hills Most Desirable Neighbourhoods offers everything you have been dreaming of. Modern interiors, a generous lot size, and a warm, inviting atmosphere With Large Windows and a well-thought-out floor plan. Meticulously maintained with only two owners, and Fully Upgraded over the past couple of years. Smooth Ceiling and Pot Lights on the Main level, Upgraded Kitchen with Stainless Steel Appliances, Quartz Countertop and Backsplash, Upgraded Powder Room, Fully Renovated Spa-like Primary Bedroom Ensuite With Double Sink Vanity and Frameless Glass Shower, Roof (2020), Driveway Asphalt (2024), Over the range Microwave and Hood (2025), Central Vacuum (2024), Electric Vehicle (EV) Wiring in the Garage. Over Sized Deck in the Backyard Perfect for Entertainment with Gas Line for BBQ, Tastefully Landscaped. |
| Listed Price | $1,125,000 |
| Taxes: | $4256.00 |
| Occupancy by: | Owner |
| Address: | 22 Riel Driv , Richmond Hill, L4E 4W4, York |
| Lot Size: | 24.61 x 88.58 (Feet) |
| Directions/Cross Streets: | King Road & Bathurst St |
| Rooms: | 7 |
| Bedrooms: | 3 |
| Bedrooms +: | 0 |
| Kitchens: | 1 |
| Family Room: | F |
| Basement: | Full |
| Level/Floor | Room | Length(ft) | Width(ft) | Descriptions | |
| Room 1 | Main | Living | 16.07 | 10 | Hardwood Floor, Fireplace, Open Concept |
| Room 2 | Main | Living Ro | 16.07 | 10 | Hardwood Floor, Fireplace, Open Concept |
| Room 3 | Main | Dining Ro | 13.15 | 12.6 | Hardwood Floor, French Doors, Open Concept |
| Room 4 | Main | Kitchen | 11.58 | 8.23 | Ceramic Floor, Quartz Counter, Stainless Steel Appl |
| Room 5 | Main | Breakfast | 9.15 | 8.99 | Ceramic Floor, Breakfast Bar, W/O To Deck |
| Room 6 | Second | Primary B | 16.01 | 13.32 | Hardwood Floor, Walk-In Closet(s), 4 Pc Ensuite |
| Room 7 | Second | Bedroom 2 | 12.6 | 12.23 | Hardwood Floor, Closet, 4 Pc Bath |
| Room 8 | Second | Bedroom 3 | 9.84 | 9.25 | Hardwood Floor, Closet, Window |
| Washroom Type | No. of Pieces | Level |
| Washroom Type 1 | 4 | 2nd |
| Washroom Type 2 | 2 | Main |
| Washroom Type 3 | 4 | Second |
| Washroom Type 4 | 2 | Main |
| Washroom Type 5 | 0 | |
| Washroom Type 6 | 0 | |
| Washroom Type 7 | 0 |
| Total Area: | 0.00 |
| Property Type: | Att/Row/Townhouse |
| Style: | 2-Storey |
| Exterior: | Brick, Vinyl Siding |
| Garage Type: | Built-In |
| (Parking/)Drive: | Private |
| Drive Parking Spaces: | 2 |
| Park #1 | |
| Parking Type: | Private |
| Park #2 | |
| Parking Type: | Private |
| Pool: | None |
| CAC Included: | N |
| Water Included: | N |
| Cabel TV Included: | N |
| Common Elements Included: | N |
| Heat Included: | N |
| Parking Included: | N |
| Condo Tax Included: | N |
| Building Insurance Included: | N |
| Fireplace/Stove: | Y |
| Heat Source: | Gas |
| Heat Type: | Forced Air |
| Central Air Conditioning: | Central Air |
| Central Vac: | Y |
| Laundry Level: | Syste |
| Ensuite Laundry: | F |
| Sewers: | Sewer |
| Although the information displayed is believed to be accurate, no warranties or representations are made of any kind. |
| HOMELIFE LANDMARK REALTY INC. |
|
|

Nazila Tavakkolinamin
Sales Representative
Dir:
416-574-5561
Bus:
905-731-2000
Fax:
905-886-7556
| Email a Friend |
Jump To:
At a Glance:
| Type: | Freehold - Att/Row/Townhouse |
| Area: | York |
| Municipality: | Richmond Hill |
| Neighbourhood: | Oak Ridges |
| Style: | 2-Storey |
| Lot Size: | 24.61 x 88.58(Feet) |
| Tax: | $4,256 |
| Beds: | 3 |
| Baths: | 3 |
| Fireplace: | Y |
| Pool: | None |
Locatin Map:

