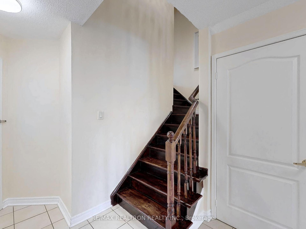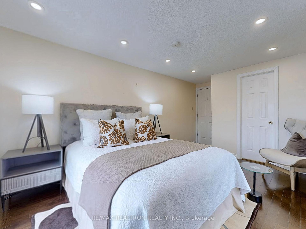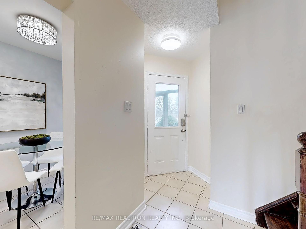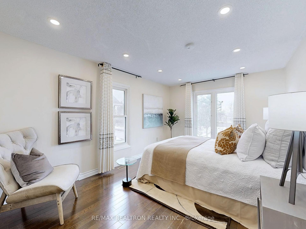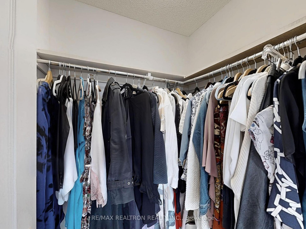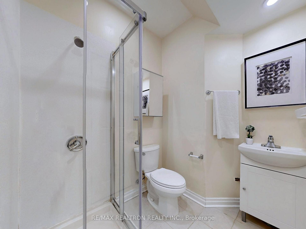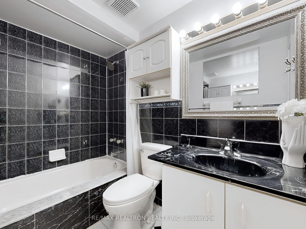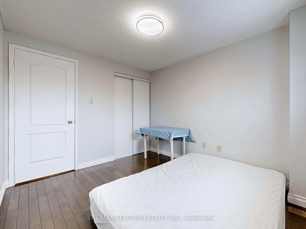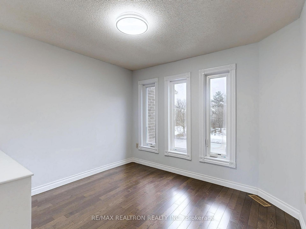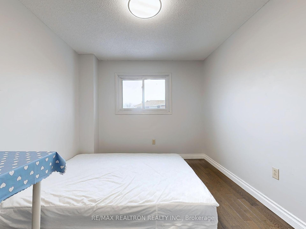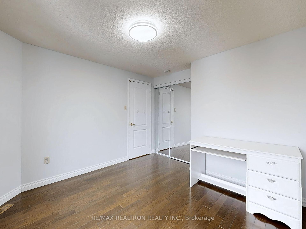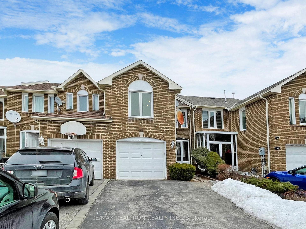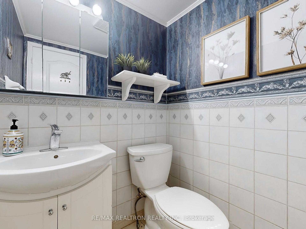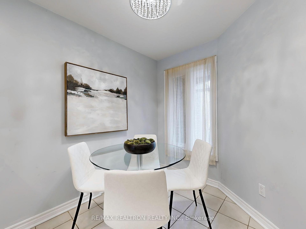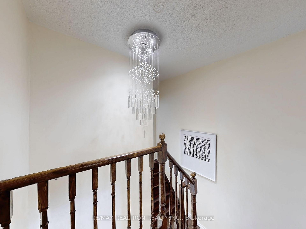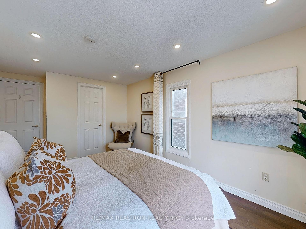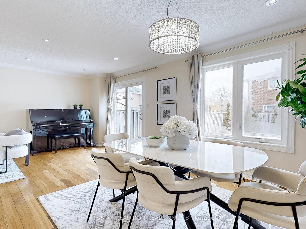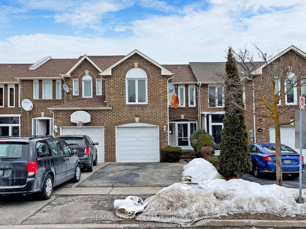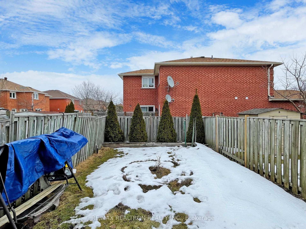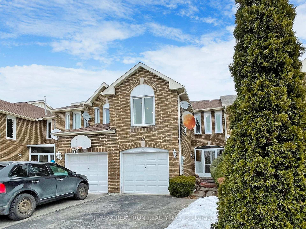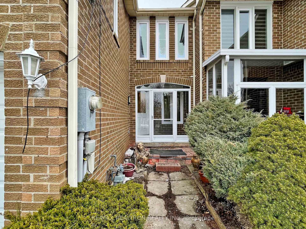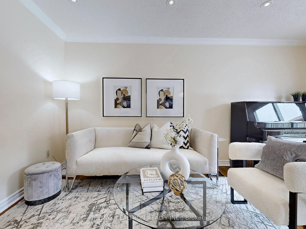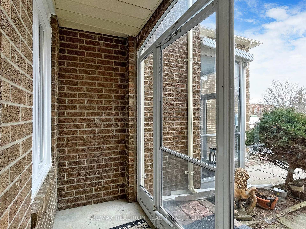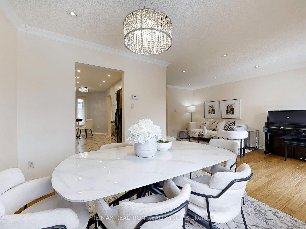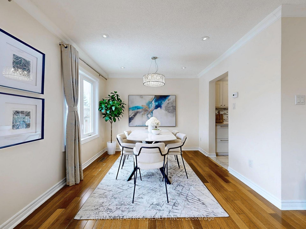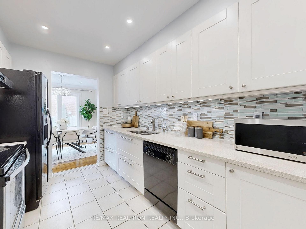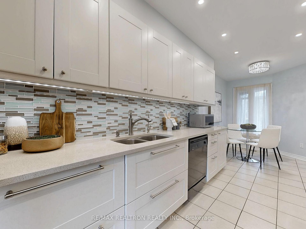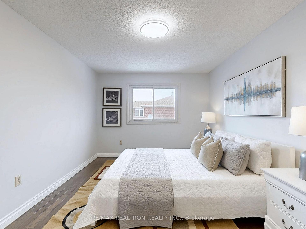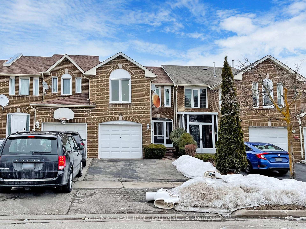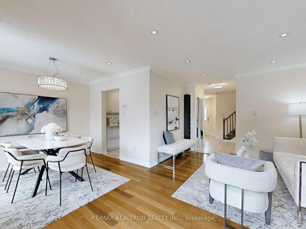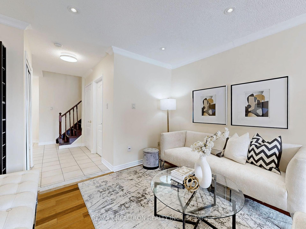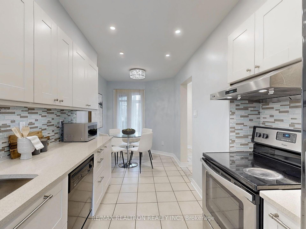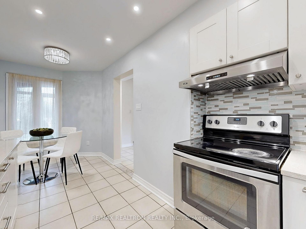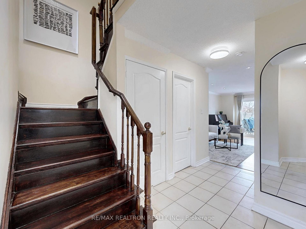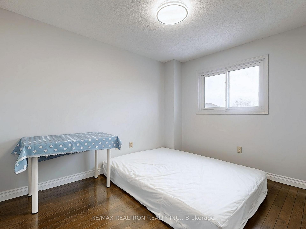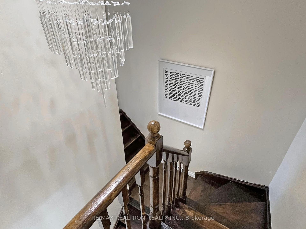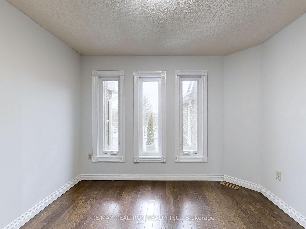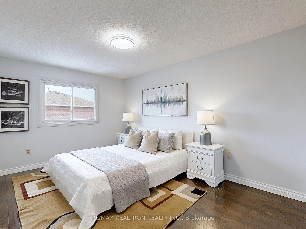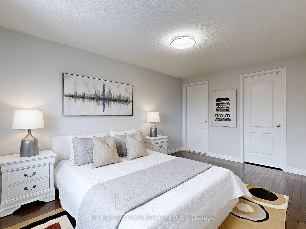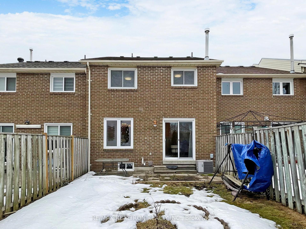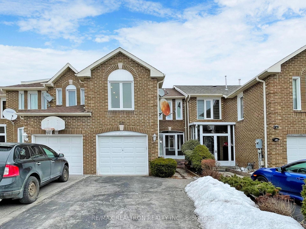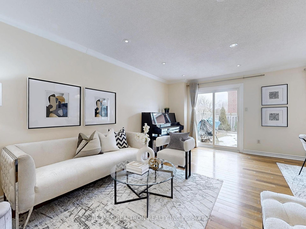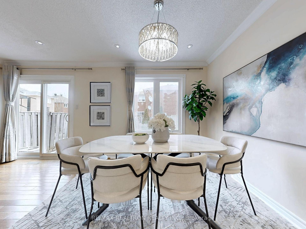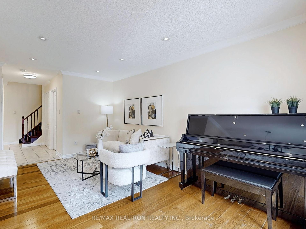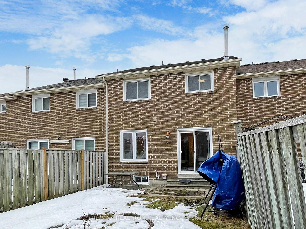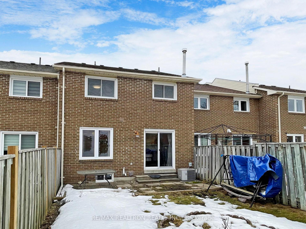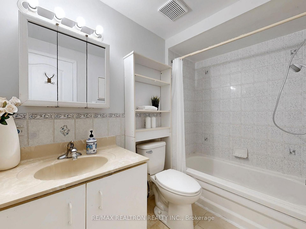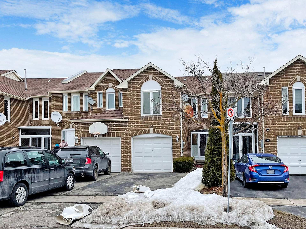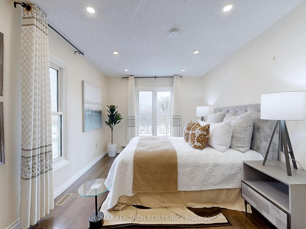$980,000
Available - For Sale
Listing ID: N12020909
51 Rose Branch Driv , Richmond Hill, L4S 1J3, York
| Rarely Found Freehold Townhome with 4 Bedrooms & 2 Ensuites!This beautiful townhome offers an exceptional layout with 4 spacious bedrooms, including 2 ensuites for added privacy and convenience. The home features hardwood floors throughout and potlights, creating a modern and elegant atmosphere. The upgraded kitchen is a chefs dream, boasting quartz countertops, a stylish backsplash, and custom kitchen cabinetry. The eat-in kitchen also includes a cozy breakfast space, perfect for family meals.Freshly painted and move-in ready, this home is perfect for those looking for comfort and style. The property enjoys the benefit of no house across the street, providing a peaceful view. With Go Bus access right nearby, commuting to Richmond Hill Go Train Station is a breeze. Plus, the home is situated along a school bus route and access to the Bayview Secondary School IB program.Dont miss out on this rare opportunity to own a well-appointed home in a prime location! |
| Price | $980,000 |
| Taxes: | $3762.00 |
| Occupancy by: | Owner |
| Address: | 51 Rose Branch Driv , Richmond Hill, L4S 1J3, York |
| Lot Size: | 20.01 x 109.91 (Feet) |
| Directions/Cross Streets: | Bayview/Elgin Mills |
| Rooms: | 7 |
| Bedrooms: | 4 |
| Bedrooms +: | 0 |
| Kitchens: | 1 |
| Family Room: | F |
| Basement: | Full |
| Level/Floor | Room | Length(ft) | Width(ft) | Descriptions | |
| Room 1 | Main | Living Ro | 15.88 | 6.1 | Hardwood Floor, Pot Lights, Overlook Patio |
| Room 2 | Main | Dining Ro | 18.11 | 9.91 | Hardwood Floor, W/O To Yard |
| Room 3 | Main | Kitchen | 15.88 | 6.1 | Quartz Counter, Pot Lights, Backsplash |
| Room 4 | Second | Primary B | 14.37 | 10 | Hardwood Floor, 4 Pc Ensuite, Walk-In Closet(s) |
| Room 5 | Second | Bedroom 2 | 9.09 | 10 | Hardwood Floor, Large Closet, Overlooks Backyard |
| Room 6 | Second | Bedroom 3 | 10.17 | 8.99 | Hardwood Floor, Closet, Overlooks Frontyard |
| Room 7 | Second | Bedroom 4 | 17.68 | 10.07 | Hardwood Floor, 3 Pc Ensuite, Overlooks Frontyard |
| Washroom Type | No. of Pieces | Level |
| Washroom Type 1 | 2 | Main |
| Washroom Type 2 | 4 | 2nd |
| Washroom Type 3 | 3 | 2nd |
| Washroom Type 4 | 2 | Main |
| Washroom Type 5 | 4 | Second |
| Washroom Type 6 | 3 | Second |
| Washroom Type 7 | 0 | |
| Washroom Type 8 | 0 |
| Total Area: | 0.00 |
| Property Type: | Att/Row/Townhouse |
| Style: | 2-Storey |
| Exterior: | Brick |
| Garage Type: | Attached |
| (Parking/)Drive: | Private |
| Drive Parking Spaces: | 2 |
| Park #1 | |
| Parking Type: | Private |
| Park #2 | |
| Parking Type: | Private |
| Pool: | None |
| Property Features: | Park, Public Transit, Rec Centre, River/Stream, School, School Bus Route |
| CAC Included: | N |
| Water Included: | N |
| Cabel TV Included: | N |
| Common Elements Included: | N |
| Heat Included: | N |
| Parking Included: | N |
| Condo Tax Included: | N |
| Building Insurance Included: | N |
| Fireplace/Stove: | N |
| Heat Source: | Gas |
| Heat Type: | Forced Air |
| Central Air Conditioning: | Central Air |
| Central Vac: | N |
| Laundry Level: | Syste |
| Ensuite Laundry: | F |
| Sewers: | Sewer |
$
%
Years
This calculator is for demonstration purposes only. Always consult a professional
financial advisor before making personal financial decisions.
| Although the information displayed is believed to be accurate, no warranties or representations are made of any kind. |
| RE/MAX REALTRON REALTY INC. |
|
|

Nazila Tavakkolinamin
Sales Representative
Dir:
416-574-5561
Bus:
905-731-2000
Fax:
905-886-7556
| Virtual Tour | Book Showing | Email a Friend |
Jump To:
At a Glance:
| Type: | Freehold - Att/Row/Townhouse |
| Area: | York |
| Municipality: | Richmond Hill |
| Neighbourhood: | Devonsleigh |
| Style: | 2-Storey |
| Lot Size: | 20.01 x 109.91(Feet) |
| Tax: | $3,762 |
| Beds: | 4 |
| Baths: | 4 |
| Fireplace: | N |
| Pool: | None |
Locatin Map:
Payment Calculator:

