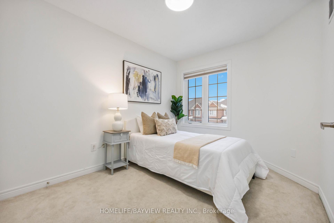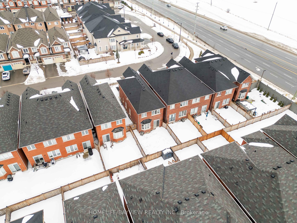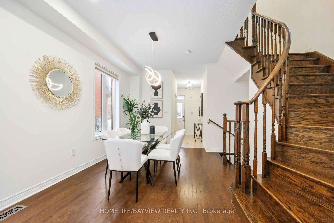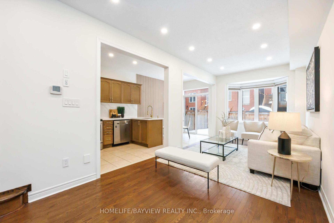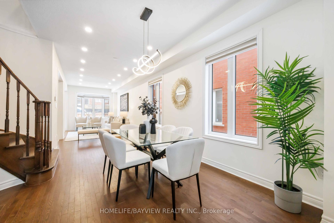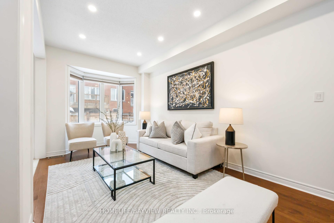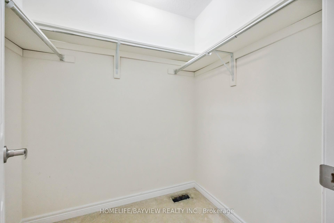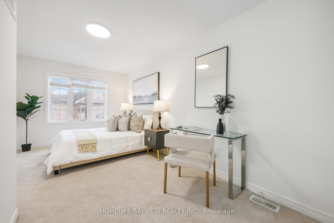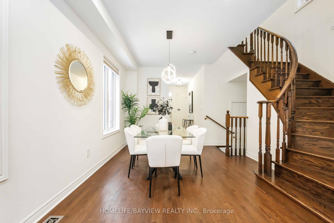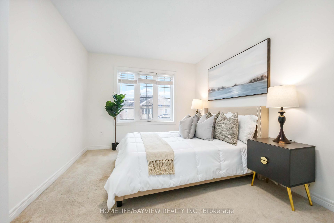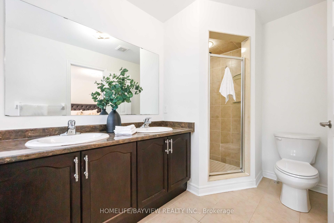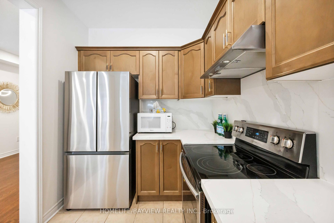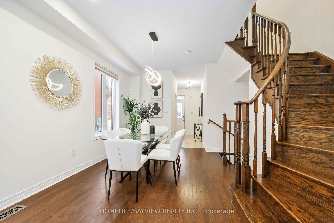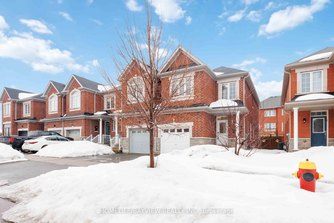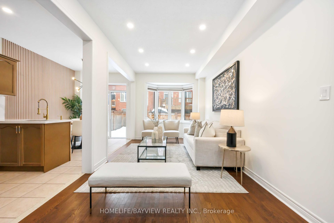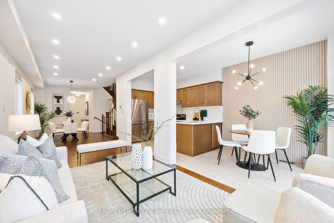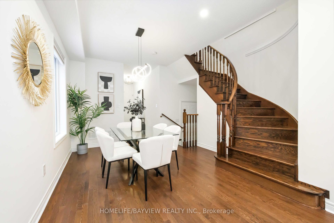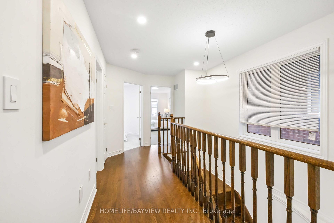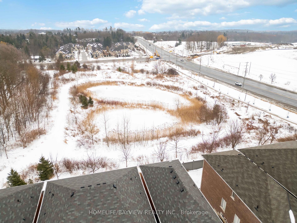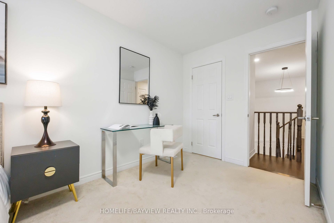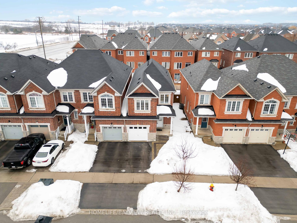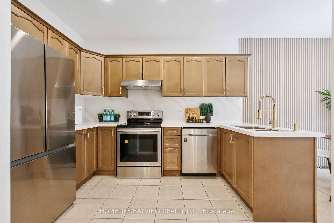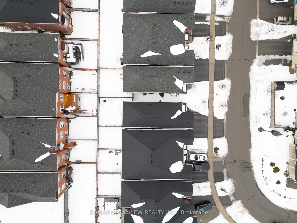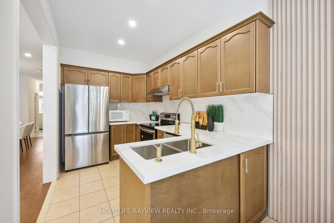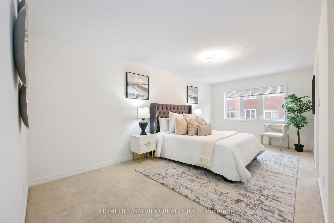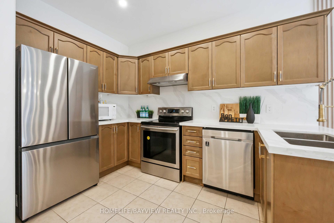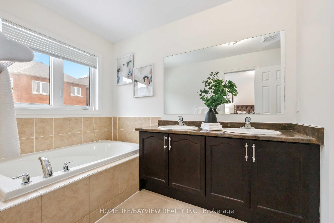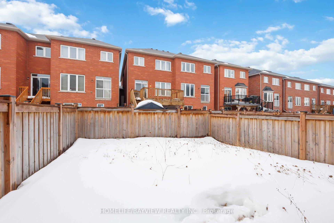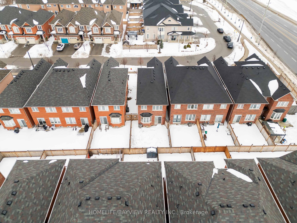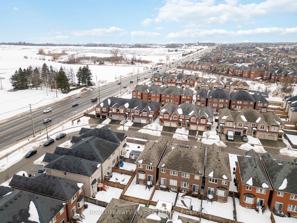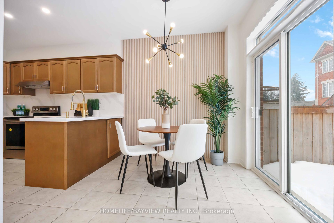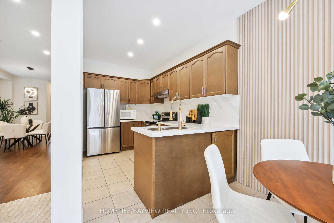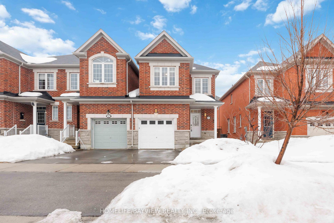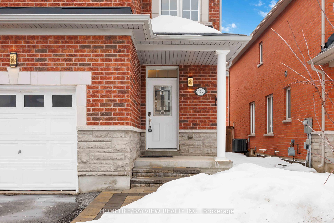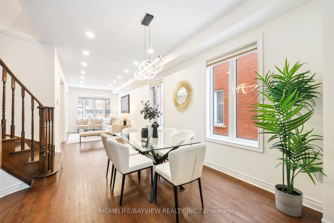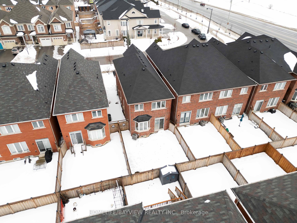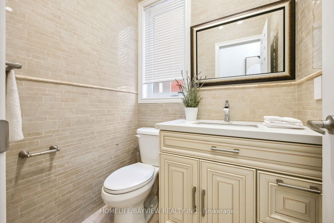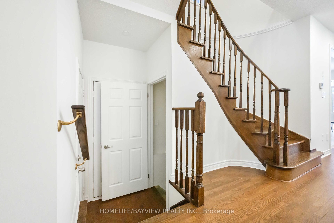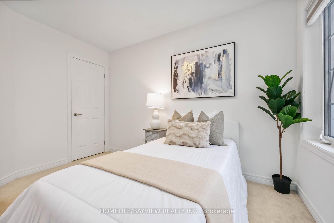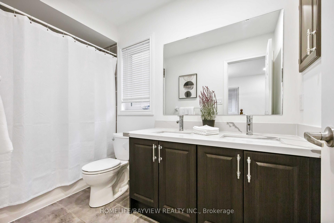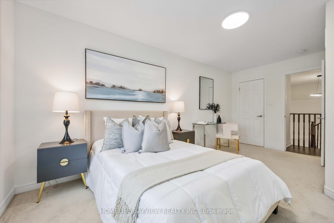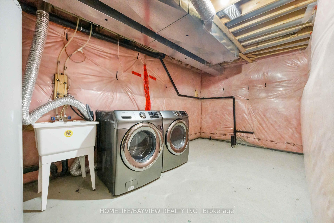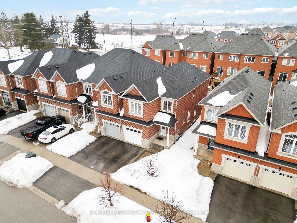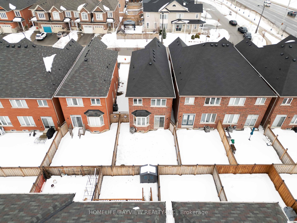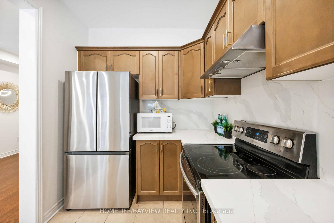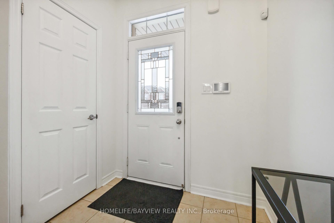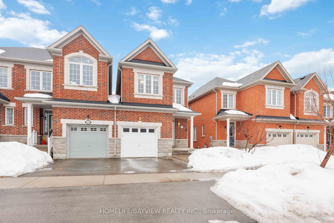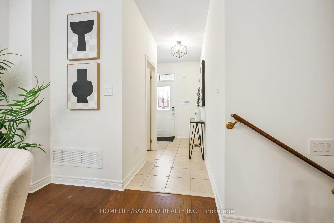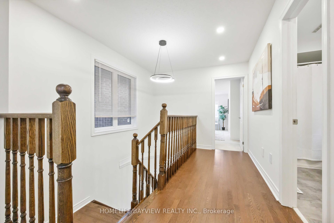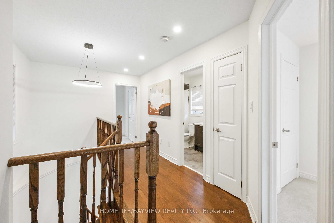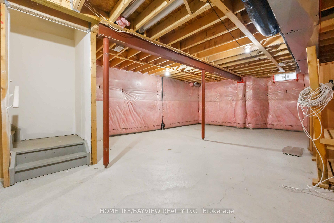$988,000
Available - For Sale
Listing ID: N12016389
147 Collin Crt , Richmond Hill, L4E 0X9, Ontario
| A Freehold, 2 Storey End Unit Townhome In the Desirable Jefferson Community With High-Ranking Schools. Top 10 Reasons Buyers Will Love This Home 1- 9 'Ceilings On Main 2-Hardwood Floors And Lots Of Natural Lights 3-Pot Lights through out 4 - Double Sink Bathrooms 5- Immaculately Clean 6-Upgraded Kitchen With New Quartz Counter top And Backsplash 7- Feature Wall In Breakfast Area 8-Direct Access To The Garage 9-Separate Side Door 10- Only Attached From Garage - No Survey available. |
| Price | $988,000 |
| Taxes: | $4828.00 |
| Assessment Year: | 2024 |
| Address: | 147 Collin Crt , Richmond Hill, L4E 0X9, Ontario |
| Lot Size: | 25.59 x 98.43 (Feet) |
| Directions/Cross Streets: | Bathurst & Gamble |
| Rooms: | 8 |
| Bedrooms: | 3 |
| Bedrooms +: | |
| Kitchens: | 1 |
| Family Room: | N |
| Basement: | Full, Sep Entrance |
| Level/Floor | Room | Length(ft) | Width(ft) | Descriptions | |
| Room 1 | Main | Living | 18.37 | 9.18 | Hardwood Floor, Bay Window, Pot Lights |
| Room 2 | Main | Dining | 17.06 | 9.18 | Hardwood Floor, Large Window, Open Concept |
| Room 3 | Main | Breakfast | 11.15 | 7.54 | W/O To Yard, Ceramic Floor, Combined W/Dining |
| Room 4 | Main | Kitchen | 8.86 | 7.54 | Backsplash, Quartz Counter, Open Concept |
| Room 5 | 2nd | Prim Bdrm | 19.68 | 11.81 | W/I Closet, 5 Pc Bath, Double Sink |
| Room 6 | 2nd | 2nd Br | 17.38 | 9.84 | W/I Closet, Large Window, Broadloom |
| Room 7 | 2nd | 3rd Br | 8.53 | 11.15 | Closet, Large Window, Broadloom |
| Room 8 | Main | Foyer | 11.15 | 8.53 | Double Closet, Ceramic Floor |
| Washroom Type | No. of Pieces | Level |
| Washroom Type 1 | 2 | Main |
| Washroom Type 2 | 4 | 2nd |
| Washroom Type 3 | 5 | 2nd |
| Approximatly Age: | 6-15 |
| Property Type: | Att/Row/Twnhouse |
| Style: | 2-Storey |
| Exterior: | Brick, Stone |
| Garage Type: | Attached |
| Drive Parking Spaces: | 2 |
| Pool: | None |
| Approximatly Age: | 6-15 |
| Approximatly Square Footage: | 1500-2000 |
| Property Features: | Hospital, Park, Public Transit, School |
| Fireplace/Stove: | N |
| Heat Source: | Gas |
| Heat Type: | Forced Air |
| Central Air Conditioning: | Central Air |
| Central Vac: | N |
| Laundry Level: | Lower |
| Elevator Lift: | N |
| Sewers: | Sewers |
| Water: | Municipal |
$
%
Years
This calculator is for demonstration purposes only. Always consult a professional
financial advisor before making personal financial decisions.
| Although the information displayed is believed to be accurate, no warranties or representations are made of any kind. |
| HOMELIFE/BAYVIEW REALTY INC. |
|
|

Nazila Tavakkolinamin
Sales Representative
Dir:
416-574-5561
Bus:
905-731-2000
Fax:
905-886-7556
| Virtual Tour | Book Showing | Email a Friend |
Jump To:
At a Glance:
| Type: | Freehold - Att/Row/Twnhouse |
| Area: | York |
| Municipality: | Richmond Hill |
| Neighbourhood: | Jefferson |
| Style: | 2-Storey |
| Lot Size: | 25.59 x 98.43(Feet) |
| Approximate Age: | 6-15 |
| Tax: | $4,828 |
| Beds: | 3 |
| Baths: | 3 |
| Fireplace: | N |
| Pool: | None |
Locatin Map:
Payment Calculator:

