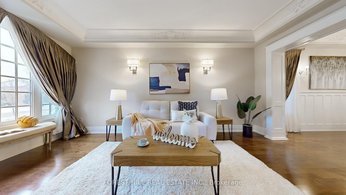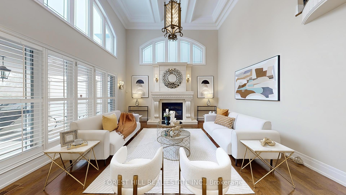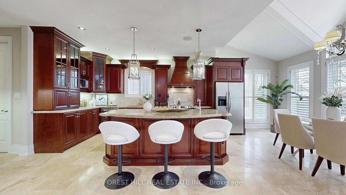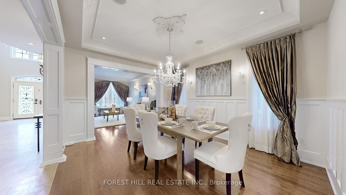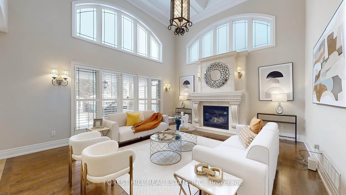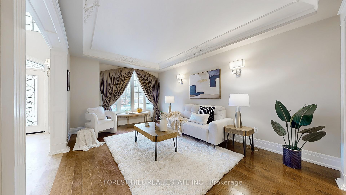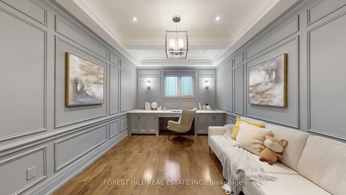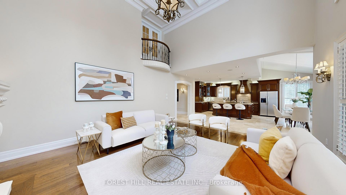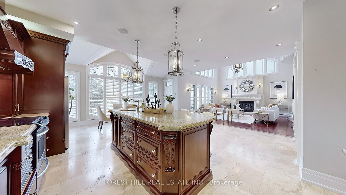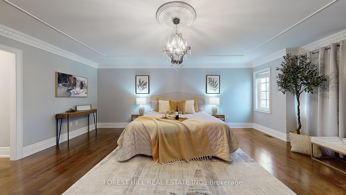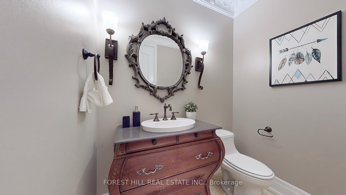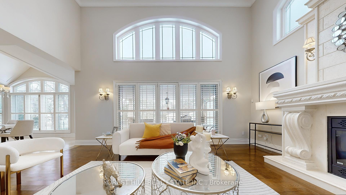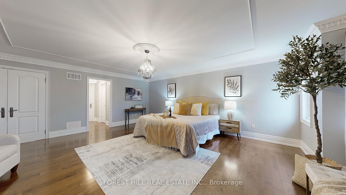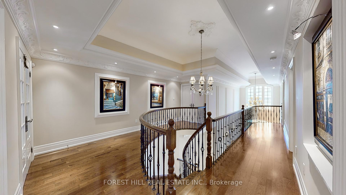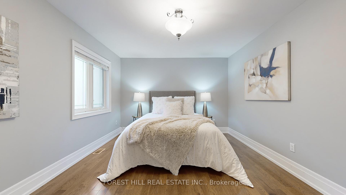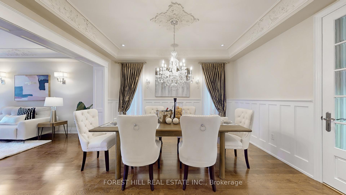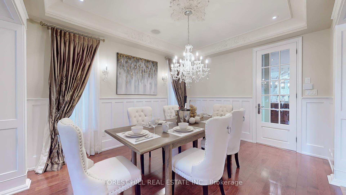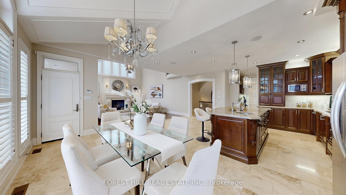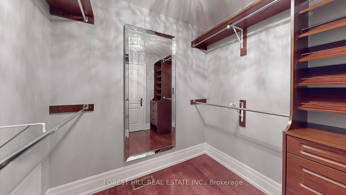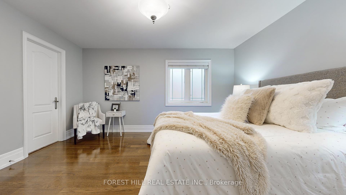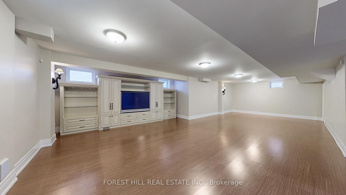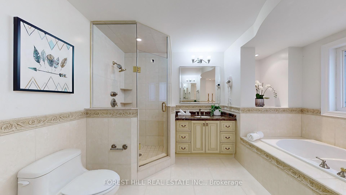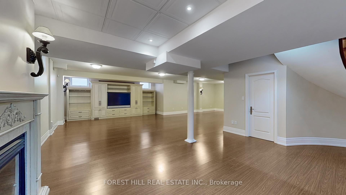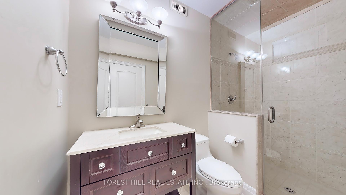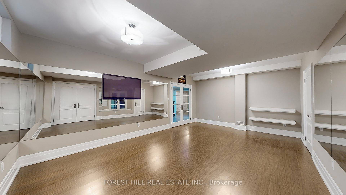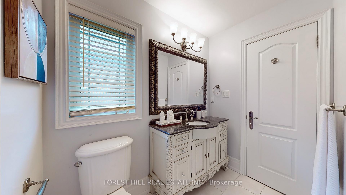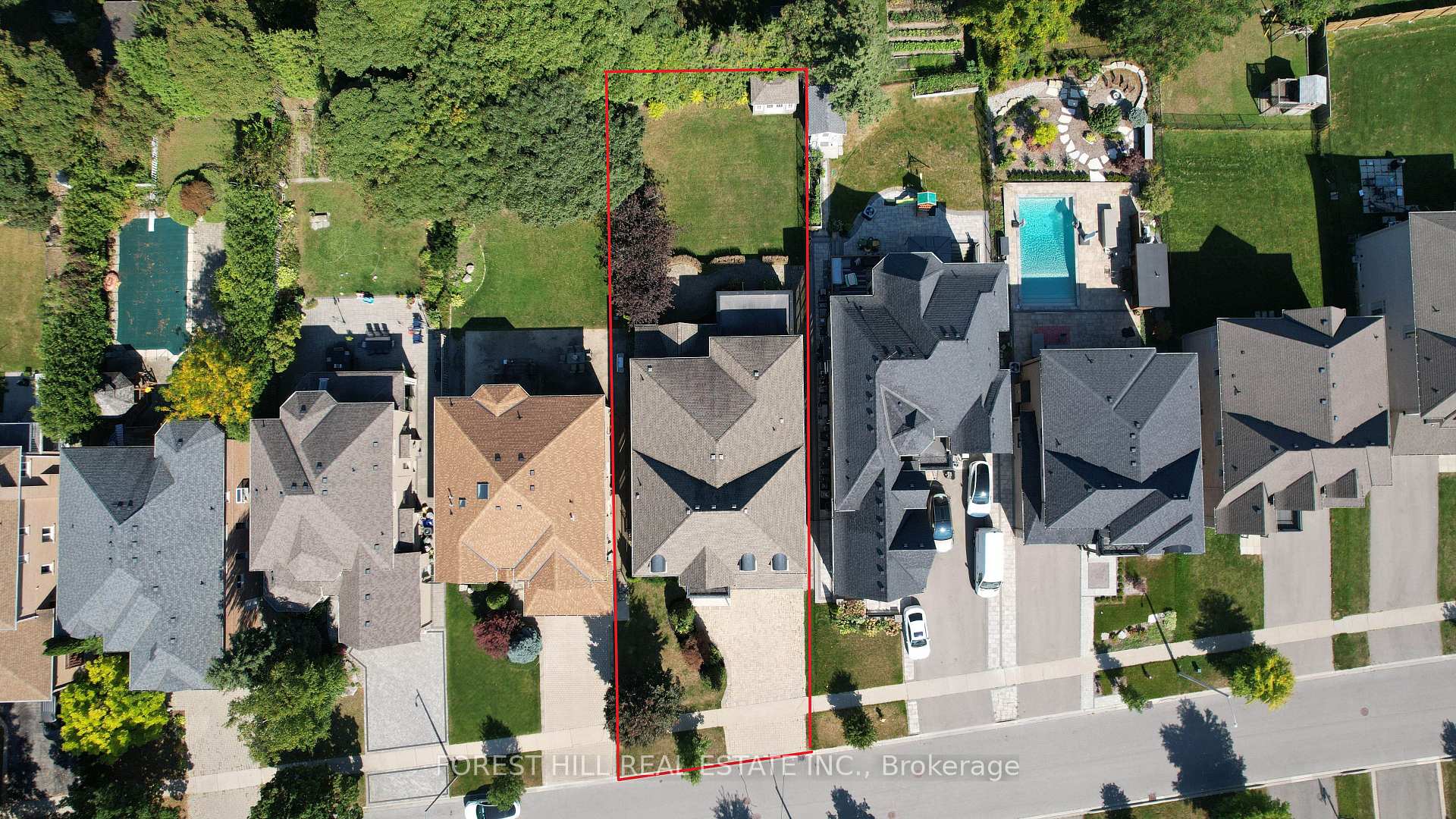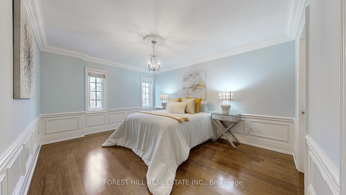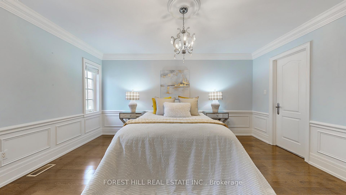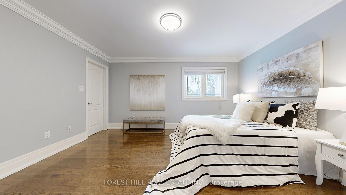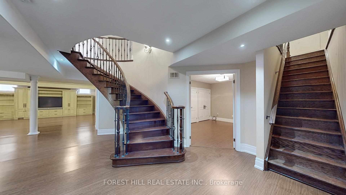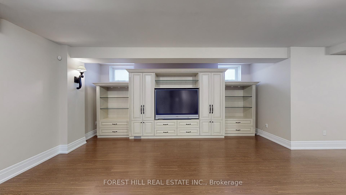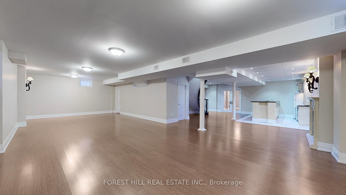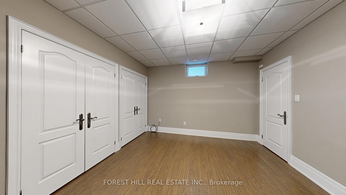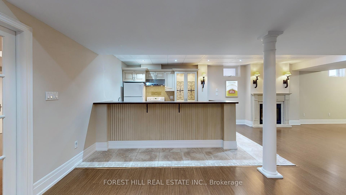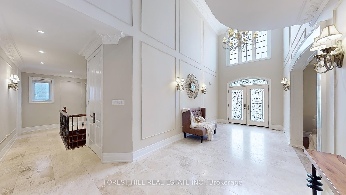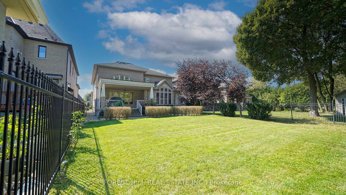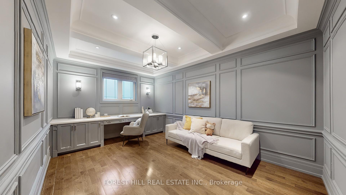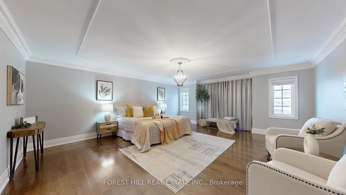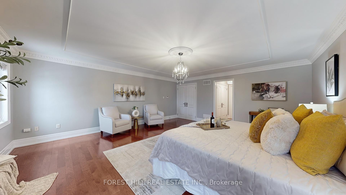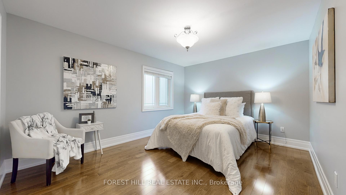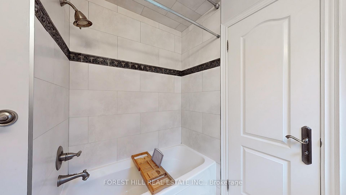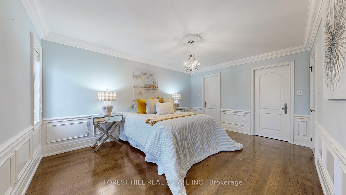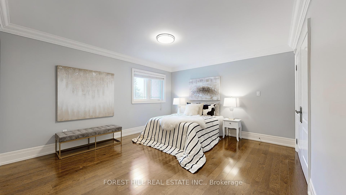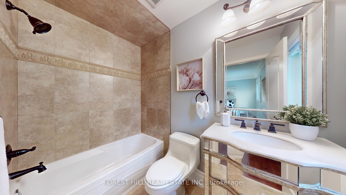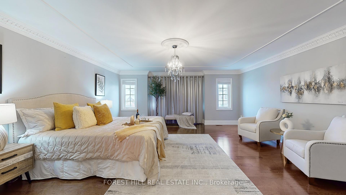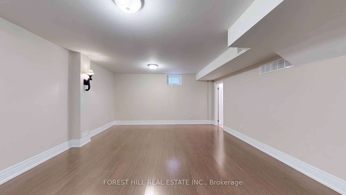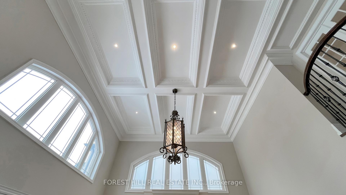$2,899,000
Available - For Sale
Listing ID: N12016897
116 Arten Ave , Richmond Hill, L4C 9Y3, Ontario
| Rarely Offered Luxury Detached Palatial French Chateau Inspired Home Nestled at Highly Sought-after Oxford Gate Community In Mill Pond * A Vast & Captivating Piece of Land ----- 51 ft * 181 ft ---- * Boasting Around 6,000 Sqft Living Space Including Finished Basement * A Spacious, Covered Deck Extending From the House * This Exquisite Property Offering Comfort 4 + 1 Bedrooms & 5 Bathrooms, is Designed to Impress * Luxury 20 ft High Foyer W/Stunning Chandeliers & Crown Mouldings * Tuscan Inspired Limestone Floor, Hardwood Floor & Pot Lights Thru-Out * High-End Maple Gourmet Kitchen W/Granite Countertops, Double Sinks, Backsplash, Large Center Island, Servery Area, Walk-In Butler Pantry & Cozy Breakfast Area * The Soaring 18 ft High Ceilings Family Room with Large Windows, Gas Fireplace & Custom Mantel * Main Floor Formal Office W/French Door & Wainscoting For Privacy & Elegance * Stairs W/Iron Pickets & Upgrade Rails * Primary Bedroom W/Spacious 6 Pc Ensuite & Walk-in His/Her Closets w/Customized Organizer * 3 Generously Bedrooms On 2nd Floor * Finish Basement Accessible Via the Primary and Second Staircases, Including a Great Rec/Media Room, 3 Pcs Bathroom, Additional Full Kitchen & Bedroom * Best Location * Steps Away from Yonge Street and Close to Mill Pond Park, Grocery Stores, and Recreational Facilities * This Home Offers a Blend of Luxury and Accessibility * Must See! **EXTRAS** Monitoring System (Cameras and Smart Doorbell): Existing contract can be canceled (equipments need to be returned to vendor) or transferred to a new owner. |
| Price | $2,899,000 |
| Taxes: | $13847.00 |
| Address: | 116 Arten Ave , Richmond Hill, L4C 9Y3, Ontario |
| Lot Size: | 51.56 x 180.45 (Feet) |
| Directions/Cross Streets: | Yonge St/Elgin Mills Rd |
| Rooms: | 9 |
| Rooms +: | 4 |
| Bedrooms: | 4 |
| Bedrooms +: | 1 |
| Kitchens: | 1 |
| Kitchens +: | 1 |
| Family Room: | Y |
| Basement: | Finished |
| Level/Floor | Room | Length(ft) | Width(ft) | Descriptions | |
| Room 1 | Main | Living | 17.97 | 11.51 | Hardwood Floor, Bow Window, Crown Moulding |
| Room 2 | Main | Dining | 13.91 | 11.51 | Hardwood Floor, Crown Moulding, Pot Lights |
| Room 3 | Main | Family | 20.24 | 16.76 | Hardwood Floor, Coffered Ceiling, Fireplace |
| Room 4 | Main | Kitchen | 23.88 | 19.78 | Limestone Flooring, Granite Counter, Breakfast Area |
| Room 5 | Main | Office | 15.71 | 10.82 | Hardwood Floor, French Doors, Wainscoting |
| Room 6 | 2nd | Prim Bdrm | 19.78 | 17.97 | Hardwood Floor, 6 Pc Ensuite, His/Hers Closets |
| Room 7 | 2nd | 2nd Br | 14.56 | 13.19 | Hardwood Floor, 4 Pc Ensuite, W/I Closet |
| Room 8 | 2nd | 3rd Br | 14.63 | 11.51 | Hardwood Floor, Large Closet, Semi Ensuite |
| Room 9 | 2nd | 4th Br | 15.06 | 11.68 | Hardwood Floor, W/I Closet, Semi Ensuite |
| Room 10 | Bsmt | Exercise | 20.17 | 13.32 | Mirrored Walls, B/I Closet, French Doors |
| Room 11 | Bsmt | Rec | 38.74 | 21.39 | Wet Bar, Wall Sconce Lighting, 3 Pc Bath |
| Room 12 | Bsmt | Br | 11.81 | 11.28 | B/I Closet, Window |
| Washroom Type | No. of Pieces | Level |
| Washroom Type 1 | 6 | 2nd |
| Washroom Type 2 | 4 | 2nd |
| Washroom Type 3 | 2 | Main |
| Washroom Type 4 | 3 | Bsmt |
| Property Type: | Detached |
| Style: | 2-Storey |
| Exterior: | Stone, Stucco/Plaster |
| Garage Type: | Attached |
| (Parking/)Drive: | Pvt Double |
| Drive Parking Spaces: | 4 |
| Pool: | None |
| Other Structures: | Garden Shed |
| Approximatly Square Footage: | 3500-5000 |
| Property Features: | Fenced Yard, Hospital, Library, Park, Public Transit, School |
| Fireplace/Stove: | Y |
| Heat Source: | Gas |
| Heat Type: | Forced Air |
| Central Air Conditioning: | Central Air |
| Central Vac: | N |
| Laundry Level: | Main |
| Sewers: | Sewers |
| Water: | Municipal |
$
%
Years
This calculator is for demonstration purposes only. Always consult a professional
financial advisor before making personal financial decisions.
| Although the information displayed is believed to be accurate, no warranties or representations are made of any kind. |
| FOREST HILL REAL ESTATE INC. |
|
|

Nazila Tavakkolinamin
Sales Representative
Dir:
416-574-5561
Bus:
905-731-2000
Fax:
905-886-7556
| Virtual Tour | Book Showing | Email a Friend |
Jump To:
At a Glance:
| Type: | Freehold - Detached |
| Area: | York |
| Municipality: | Richmond Hill |
| Neighbourhood: | Mill Pond |
| Style: | 2-Storey |
| Lot Size: | 51.56 x 180.45(Feet) |
| Tax: | $13,847 |
| Beds: | 4+1 |
| Baths: | 5 |
| Fireplace: | Y |
| Pool: | None |
Locatin Map:
Payment Calculator:


























