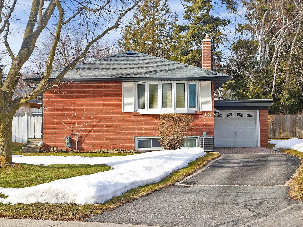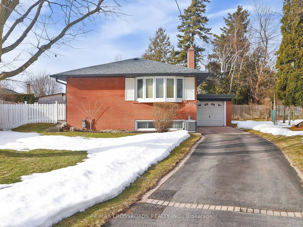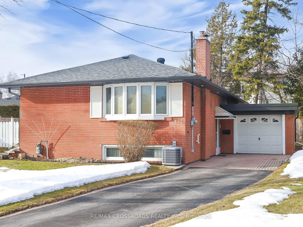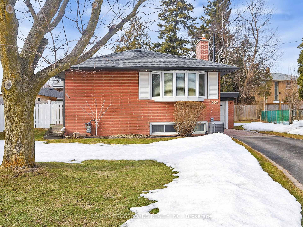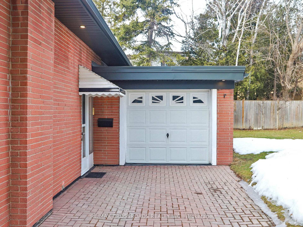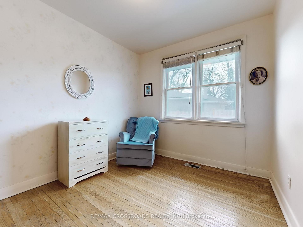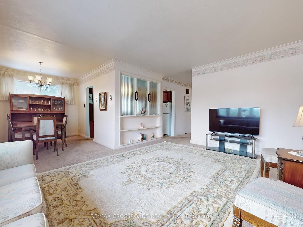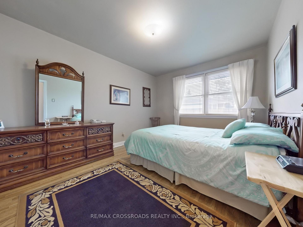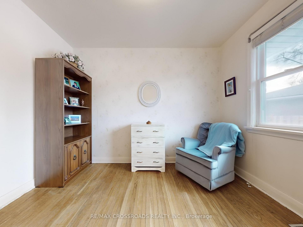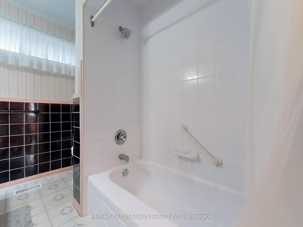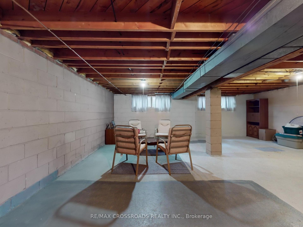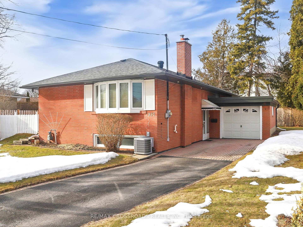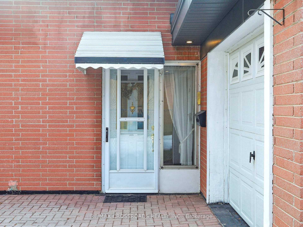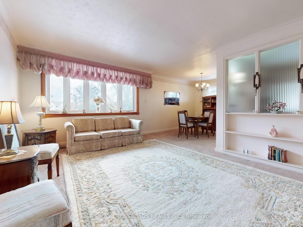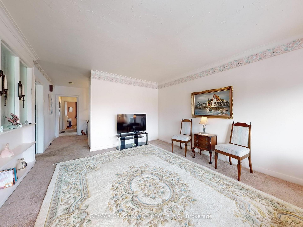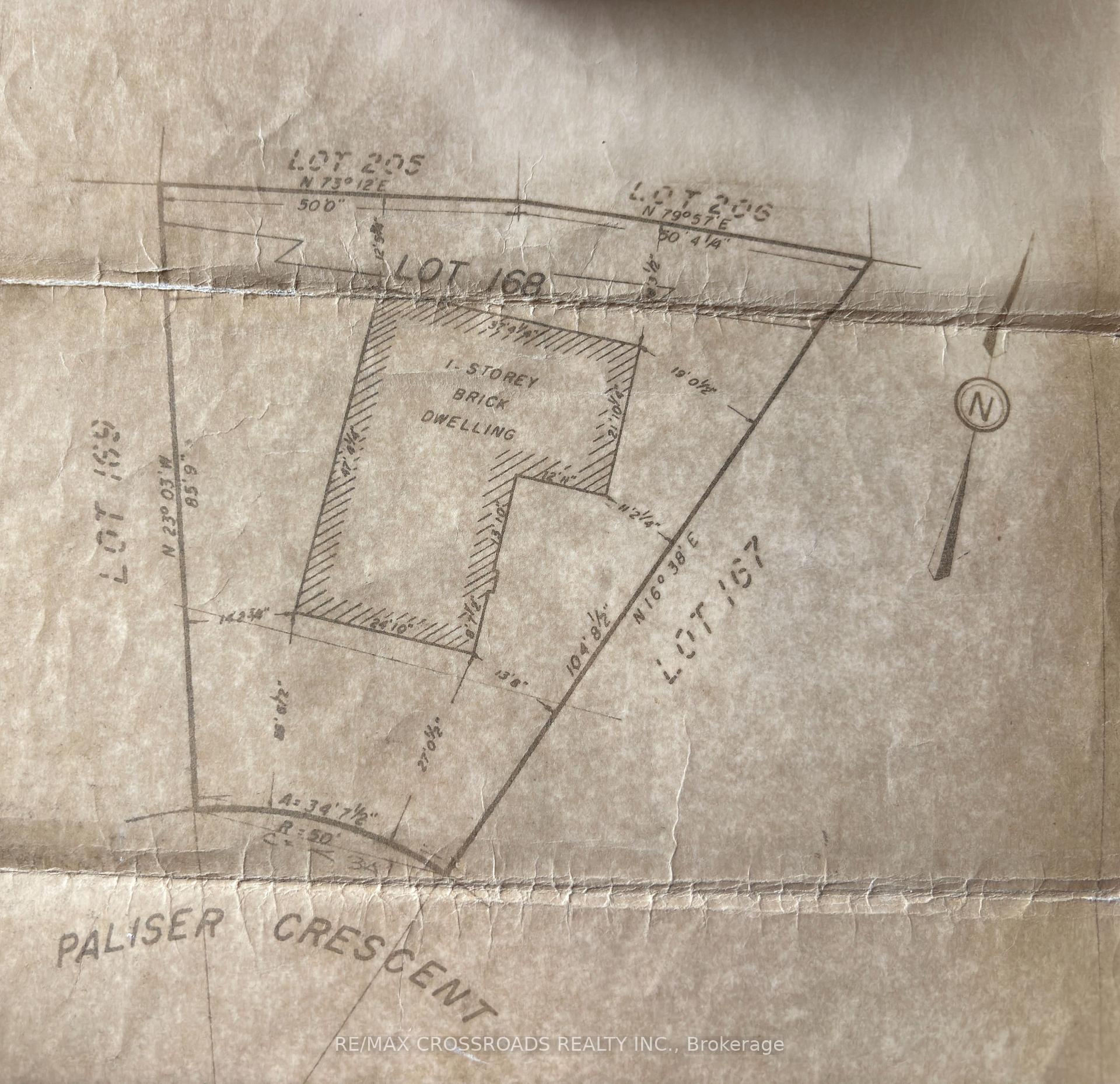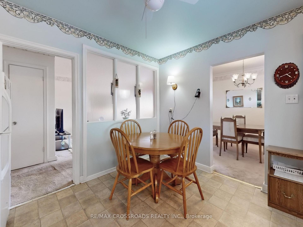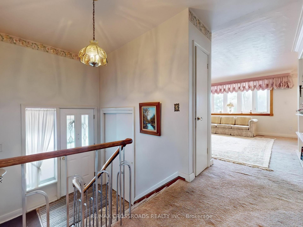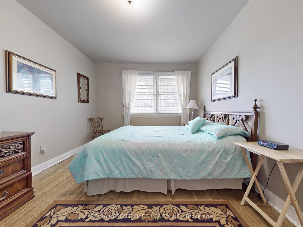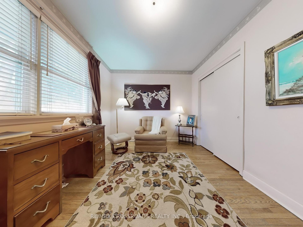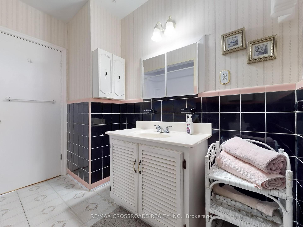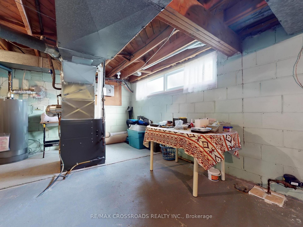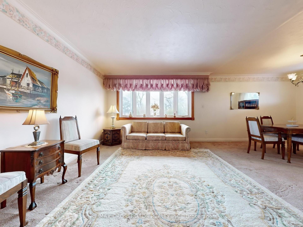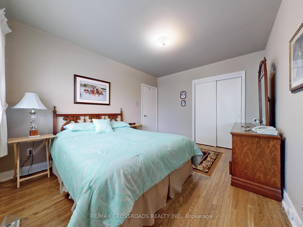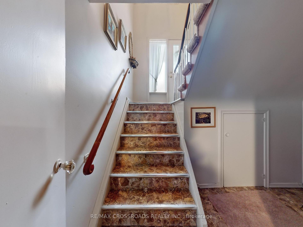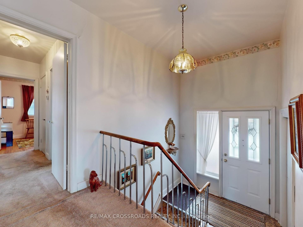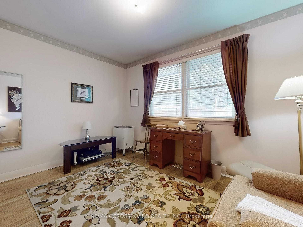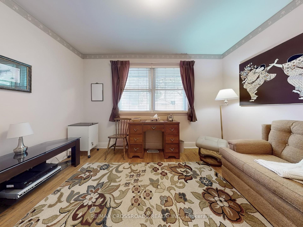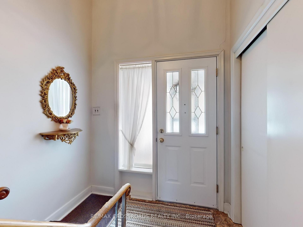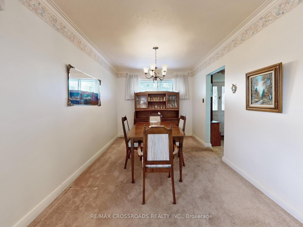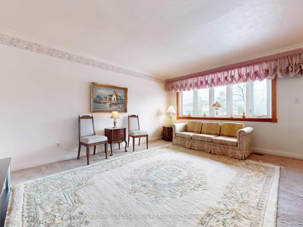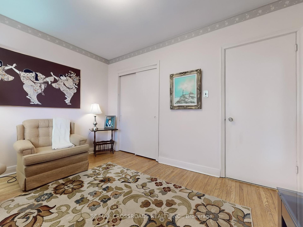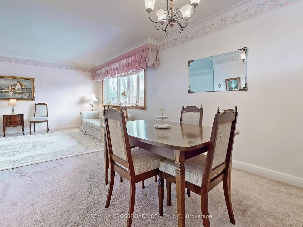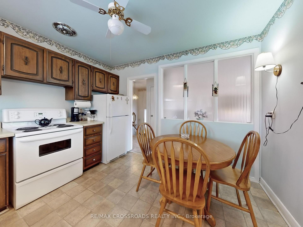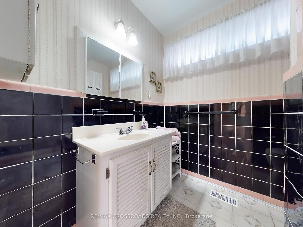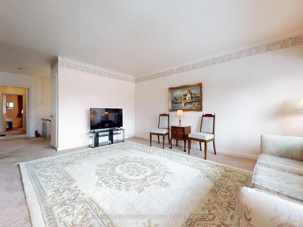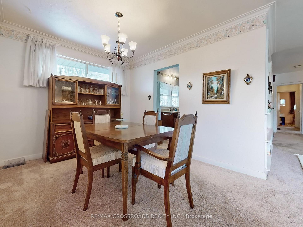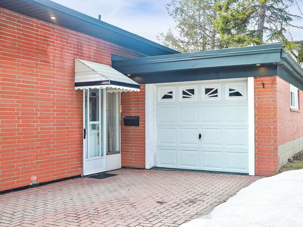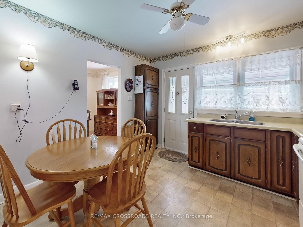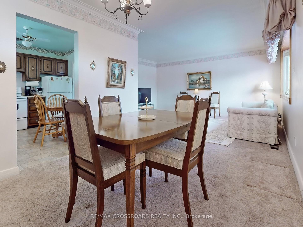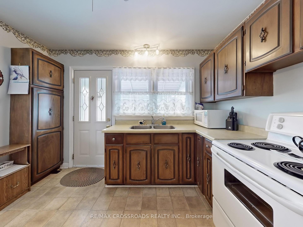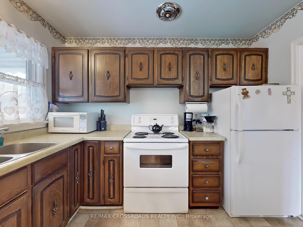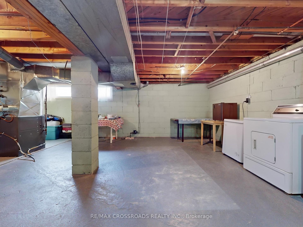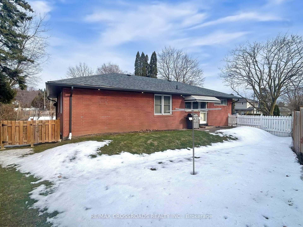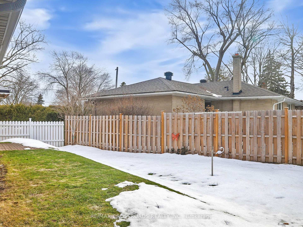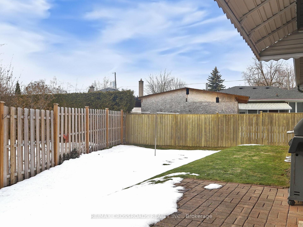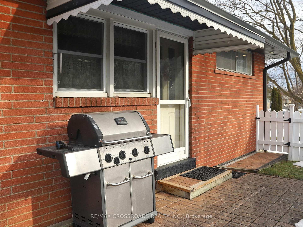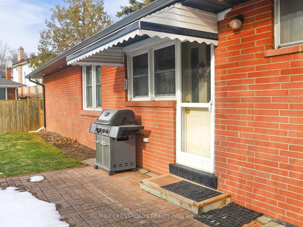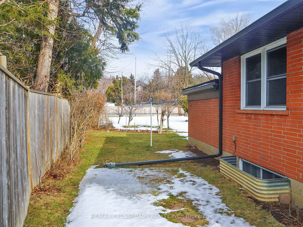$1,258,000
Available - For Sale
Listing ID: N12019447
457 Paliser Cour North , Richmond Hill, L4C 1R7, York
| This Warm and Charming Home Has Been Loved and Cared For By The Same Owner For Over 50 Years and Awaits Your Personal Touch. This Home Is Nestled In One Of The Most Coveted Neighbourhoods With An Amazing Curb Appeal. Bright & Sun Filled South Facing Detached Bungalow With An Attached Garage On A Pie Shaped Fully Fenced Lot. This Irregular Lot Is 100 Feet Wide In The Back with over 5995 Sq.Feet of Area. 2 Yrs. New Roof, Eaves Trough And Soffit. Most of the Windows have been replaced. Hardwood Floor Under The Broadloom. Well Maintained Home With Strong Bones For Investors and Renovators. Steps To Catholic Community Church. There Are Some Of The Best Schools In The Catchment Like Bayview Sec, Walter Scott & Catholic Schools. Minutes to 404,407,Go Train,Public Library,Skating Rink, Wave Pool and Most Amenities. Huge Basement making it easy for the Basement Apartment to be built with an easily convertible separate entrance. |
| Price | $1,258,000 |
| Taxes: | $5435.81 |
| Occupancy by: | Partial |
| Address: | 457 Paliser Cour North , Richmond Hill, L4C 1R7, York |
| Lot Size: | 34.62 x 173.18 (Feet) |
| Directions/Cross Streets: | Bayview/Weldrick |
| Rooms: | 6 |
| Bedrooms: | 3 |
| Bedrooms +: | 0 |
| Kitchens: | 1 |
| Family Room: | F |
| Basement: | Full |
| Level/Floor | Room | Length(ft) | Width(ft) | Descriptions | |
| Room 1 | Main | Living Ro | Broadloom, Combined w/Dining | ||
| Room 2 | Main | Dining Ro | Broadloom, Combined w/Living | ||
| Room 3 | Main | Kitchen | Vinyl Floor, Eat-in Kitchen | ||
| Room 4 | Main | Primary B | Hardwood Floor, Closet | ||
| Room 5 | Main | Bedroom 2 | Hardwood Floor, Closet | ||
| Room 6 | Main | Bedroom 3 | Hardwood Floor, Closet |
| Washroom Type | No. of Pieces | Level |
| Washroom Type 1 | 4 | Main |
| Washroom Type 2 | 4 | Main |
| Washroom Type 3 | 0 | |
| Washroom Type 4 | 0 | |
| Washroom Type 5 | 0 | |
| Washroom Type 6 | 0 |
| Total Area: | 0.00 |
| Property Type: | Detached |
| Style: | Bungalow |
| Exterior: | Brick |
| Garage Type: | Attached |
| (Parking/)Drive: | Private |
| Drive Parking Spaces: | 4 |
| Park #1 | |
| Parking Type: | Private |
| Park #2 | |
| Parking Type: | Private |
| Pool: | None |
| CAC Included: | N |
| Water Included: | N |
| Cabel TV Included: | N |
| Common Elements Included: | N |
| Heat Included: | N |
| Parking Included: | N |
| Condo Tax Included: | N |
| Building Insurance Included: | N |
| Fireplace/Stove: | N |
| Heat Source: | Gas |
| Heat Type: | Forced Air |
| Central Air Conditioning: | Central Air |
| Central Vac: | N |
| Laundry Level: | Syste |
| Ensuite Laundry: | F |
| Sewers: | Sewer |
$
%
Years
This calculator is for demonstration purposes only. Always consult a professional
financial advisor before making personal financial decisions.
| Although the information displayed is believed to be accurate, no warranties or representations are made of any kind. |
| RE/MAX CROSSROADS REALTY INC. |
|
|

Nazila Tavakkolinamin
Sales Representative
Dir:
416-574-5561
Bus:
905-731-2000
Fax:
905-886-7556
| Virtual Tour | Book Showing | Email a Friend |
Jump To:
At a Glance:
| Type: | Freehold - Detached |
| Area: | York |
| Municipality: | Richmond Hill |
| Neighbourhood: | Harding |
| Style: | Bungalow |
| Lot Size: | 34.62 x 173.18(Feet) |
| Tax: | $5,435.81 |
| Beds: | 3 |
| Baths: | 1 |
| Fireplace: | N |
| Pool: | None |
Locatin Map:
Payment Calculator:

