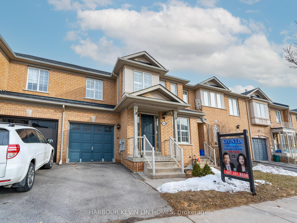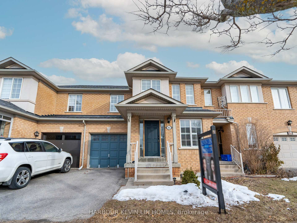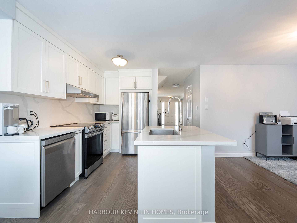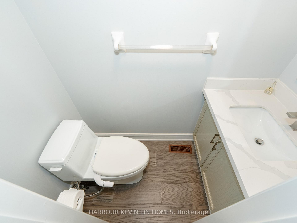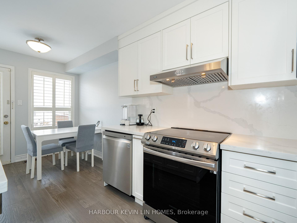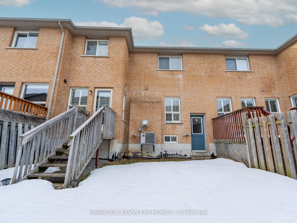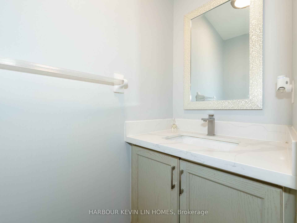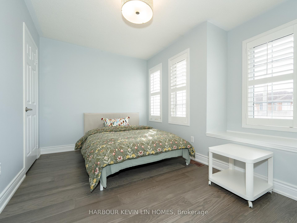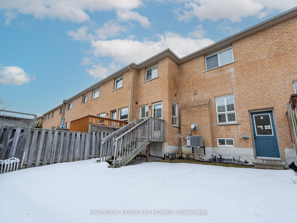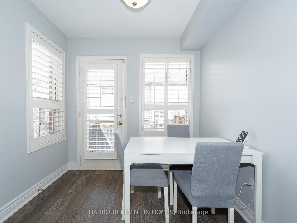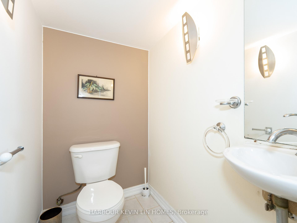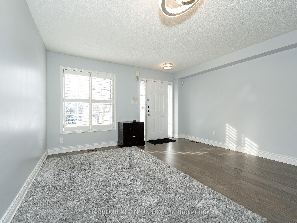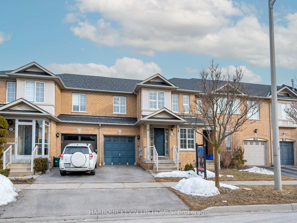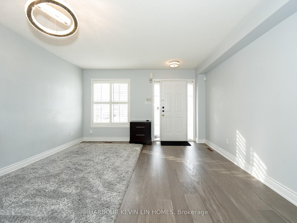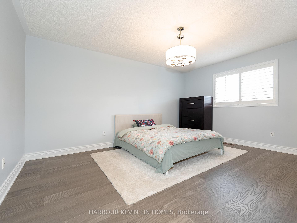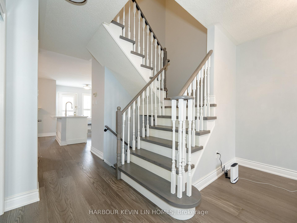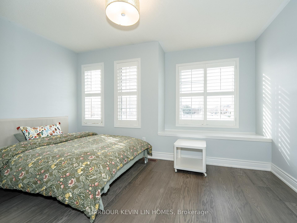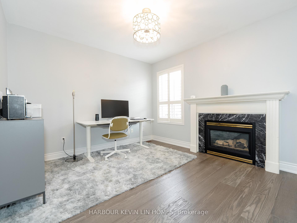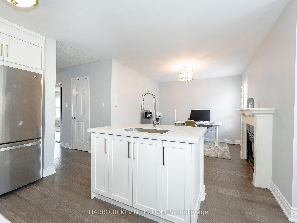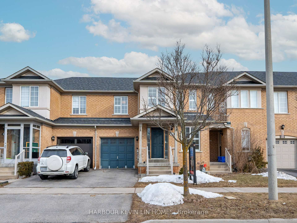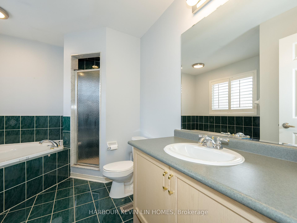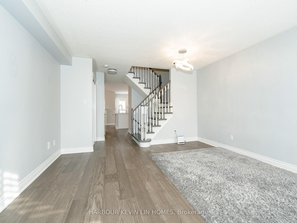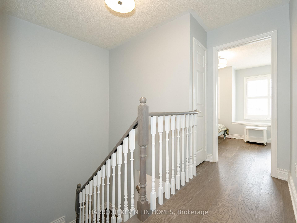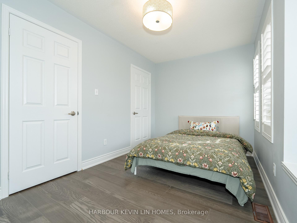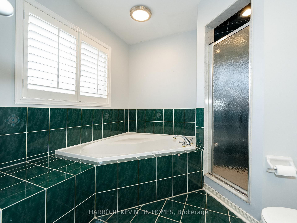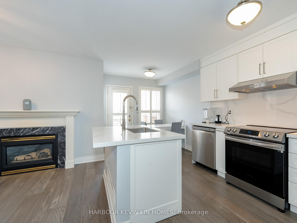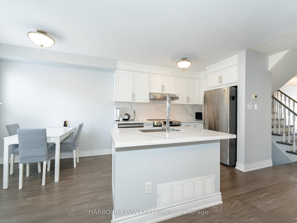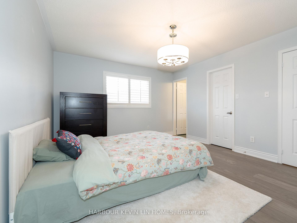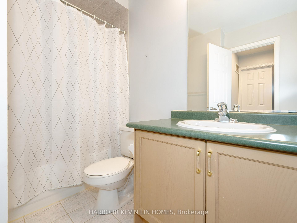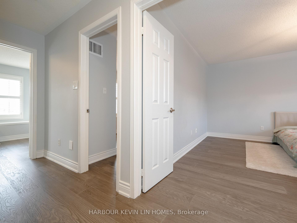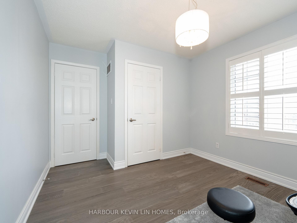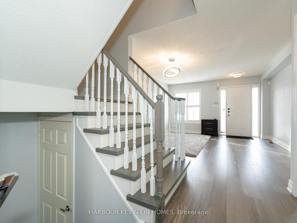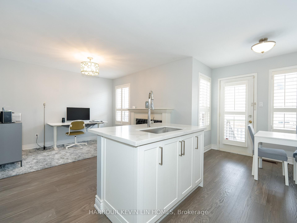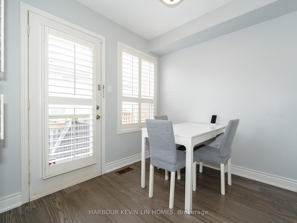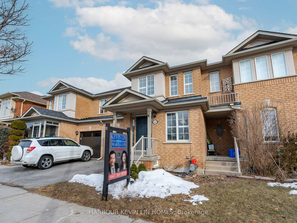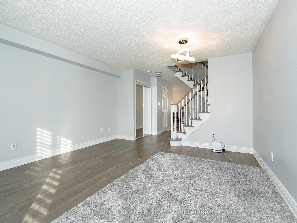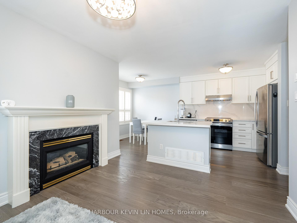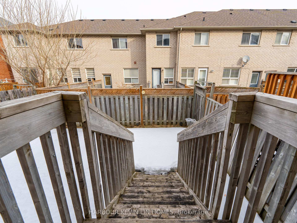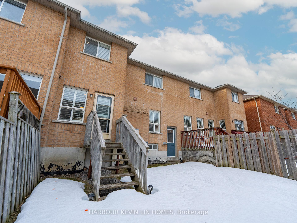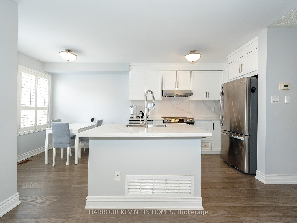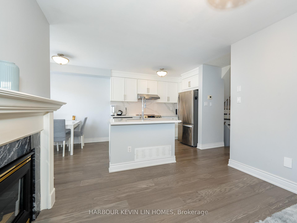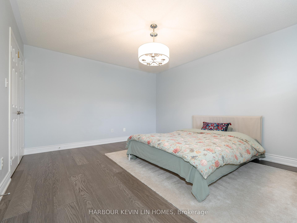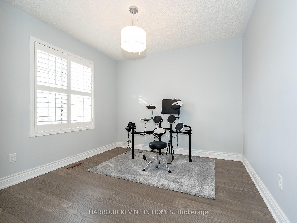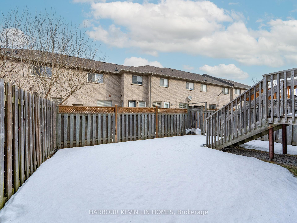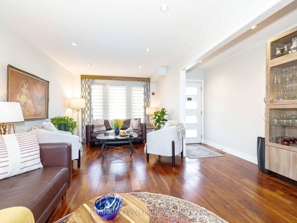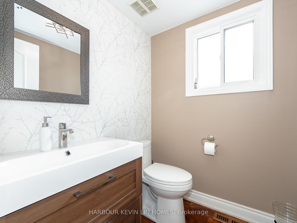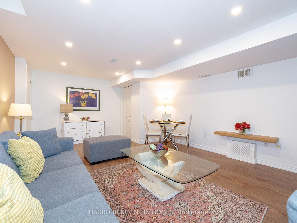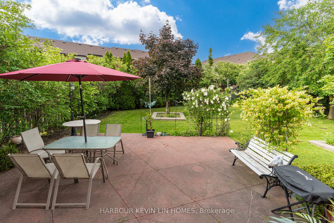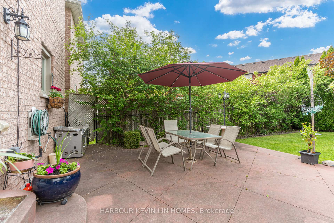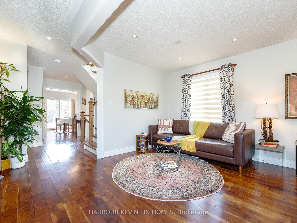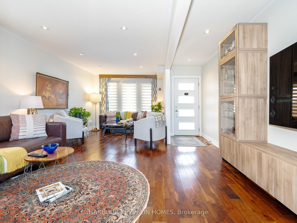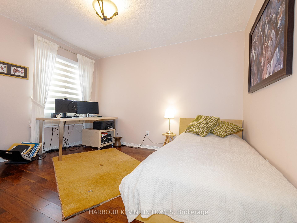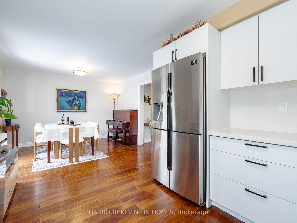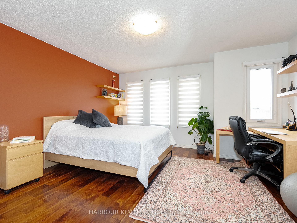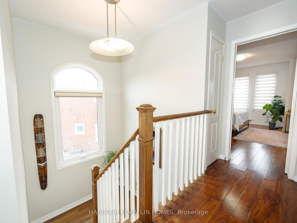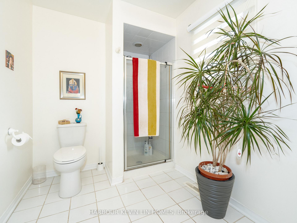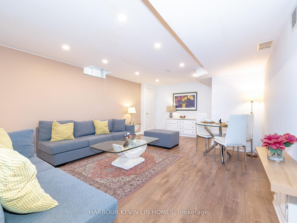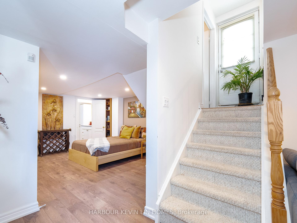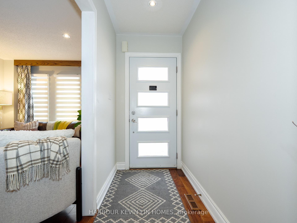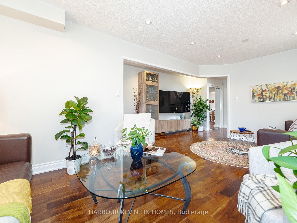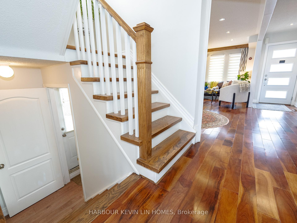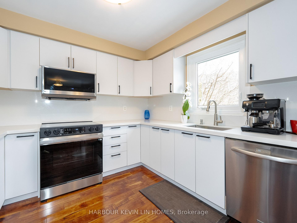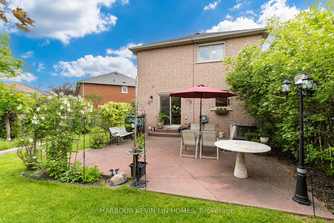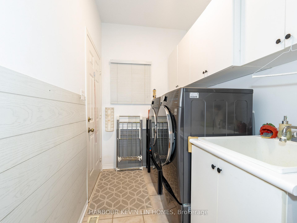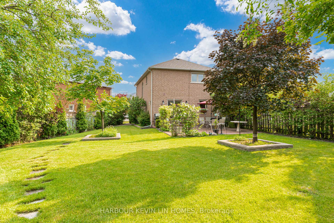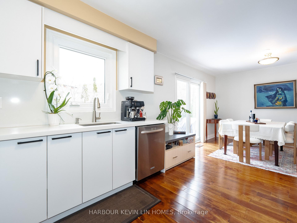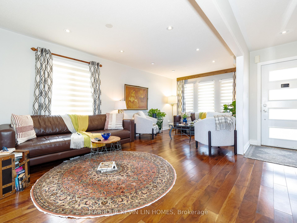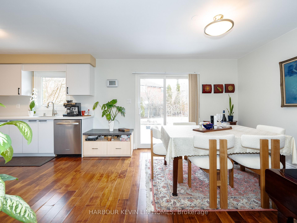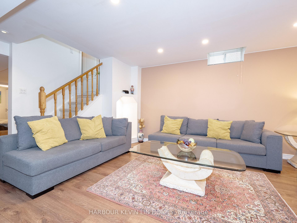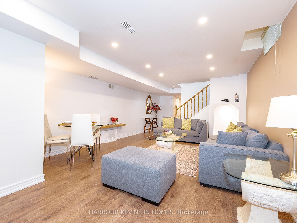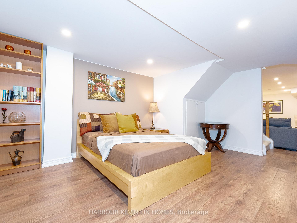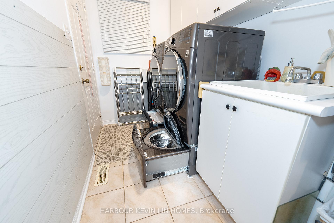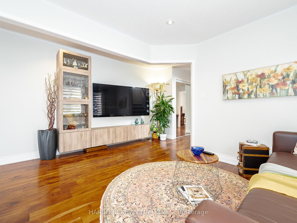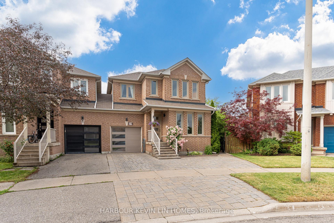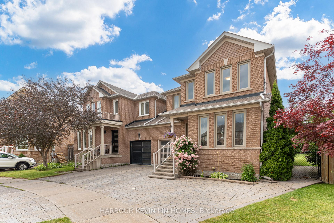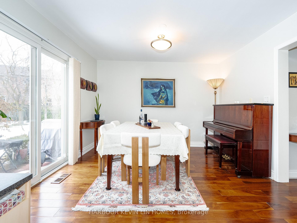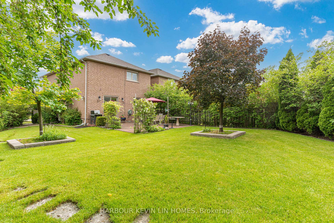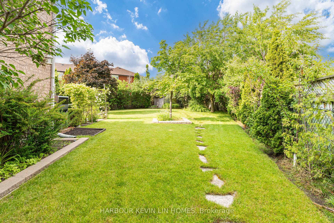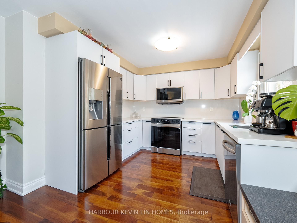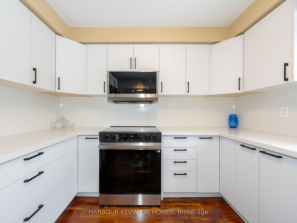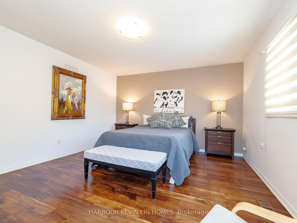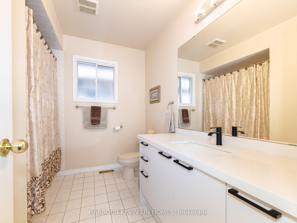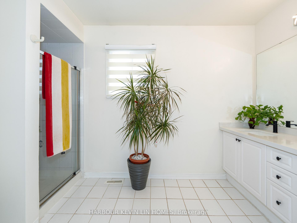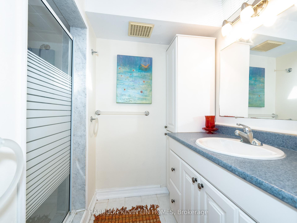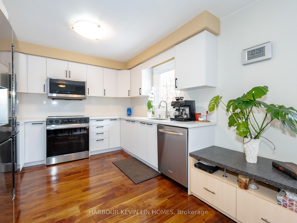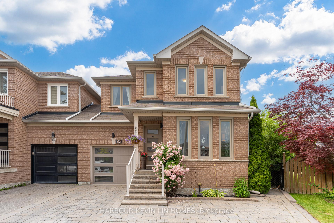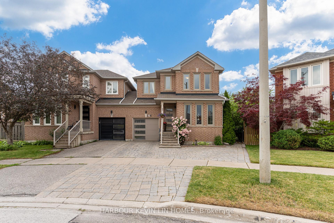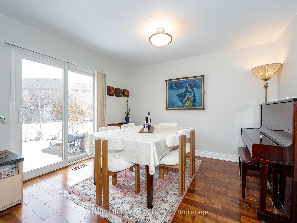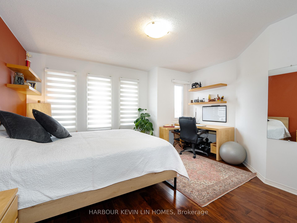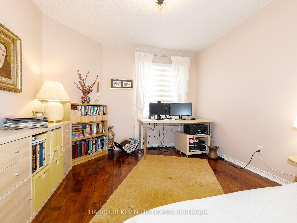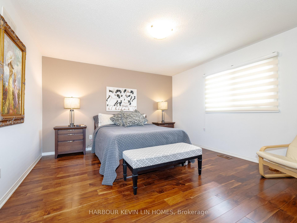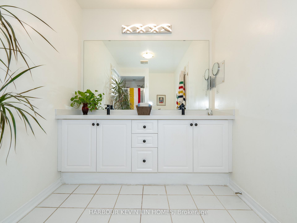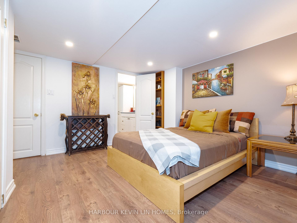$1,400,000
Available - For Sale
Listing ID: N12019312
59 Waterton Cres , Richmond Hill, L4B 4L2, York
| Sun-Filled Semi-Detached Home *** Linked Only By The Garage On One Of The Biggest Lots ***In Highly Desirable Langstaff Neighborhood*** Premium Pie-Shaped Lot 54.28 Ft At Rear By 113.90 Ft Deep*** Conveniently Located In The Heart Of Richmond Hill. Spacious 3+1 Bedrooms, And 4 Washrooms. Live In The Highly Sought After The Coveted Bayview Glen Neighbourhood. This Home Offers Endless Opportunities. Enjoy The Rental Income Of The Self-Contained Basement Apartment With Separate Entrance. Meticulously Designed To Cater To Both Comfort & Style. Open Concept Living And Dining Room, Creating A Seamless Flow. Newly Renovated Kitchen (2025) With Quartz Countertops, New Stainless Steel Appliances, Undermount Sink, And Quartz Slab Back Splash. Primary Bedroom Features Spacious Walk-In Closet And 4 Pc Ensuite With Quartz Countertop, Seamless Glass Shower, Designer Mirror And Light Fixtures. Professionally Finished Basement Apartment With Separate Entrance, Features Laminate Floor (2023), Fully Equipped Kitchen With Appliances, Recreation Room, A Bedroom, 3-PC Bathroom And Plenty Of Storage Space. Fully Fenced Private Backyard, Perfect For Entertaining. Automated Sprinkler System, Freshly Painted For The Entire House. Premium Hardwood Thru-Out Main Floor & Second Floor. Top Ranking School Zone: Adrienne Clarkson Public School, Langstaff Secondary School & St. Robert Catholic High School. Enjoy An Array Of Amenities. Walking Distance To the GO train station ensuring a seamless commute to Toronto & beyond, Viva Bus,Park, School And Shopping. Close To Hwy 7/407/404. Minutes To Future Yonge/7 Subway Line. |
| Price | $1,400,000 |
| Taxes: | $7038.00 |
| Occupancy by: | Owner |
| Address: | 59 Waterton Cres , Richmond Hill, L4B 4L2, York |
| Lot Size: | 25.21 x 113.90 (Feet) |
| Directions/Cross Streets: | Bayview Ave & Highway 7 |
| Rooms: | 7 |
| Rooms +: | 2 |
| Bedrooms: | 3 |
| Bedrooms +: | 1 |
| Kitchens: | 1 |
| Family Room: | T |
| Basement: | Finished |
| Level/Floor | Room | Length(ft) | Width(ft) | Descriptions | |
| Room 1 | Main | Living Ro | 19.48 | 9.84 | Hardwood Floor, Window, Pot Lights |
| Room 2 | Main | Dining Ro | 19.48 | 9.84 | Hardwood Floor, Open Concept, Combined w/Living |
| Room 3 | Main | Kitchen | 8.95 | 9.68 | Hardwood Floor, Quartz Counter, Renovated |
| Room 4 | Main | Breakfast | 12.37 | 11.22 | Hardwood Floor, W/O To Yard |
| Room 5 | Second | Primary B | 15.19 | 13.05 | Hardwood Floor, Walk-In Closet(s), 4 Pc Ensuite |
| Room 6 | Second | Bedroom 2 | 10.4 | 12.1 | Hardwood Floor, Window, Closet |
| Room 7 | Second | Bedroom 3 | 14.6 | 14.24 | Hardwood Floor, Window, Closet |
| Room 8 | Basement | Recreatio | 19.38 | 12.92 | Laminate, Window, Walk-Out |
| Room 9 | Basement | Bedroom | 14.4 | 10.04 | Laminate, Closet, 3 Pc Ensuite |
| Washroom Type | No. of Pieces | Level |
| Washroom Type 1 | 4 | 2nd |
| Washroom Type 2 | 2 | Main |
| Washroom Type 3 | 3 | Bsmt |
| Washroom Type 4 | 4 | Second |
| Washroom Type 5 | 2 | Main |
| Washroom Type 6 | 3 | Basement |
| Washroom Type 7 | 0 | |
| Washroom Type 8 | 0 |
| Total Area: | 0.00 |
| Property Type: | Link |
| Style: | 2-Storey |
| Exterior: | Brick |
| Garage Type: | Built-In |
| (Parking/)Drive: | Private |
| Drive Parking Spaces: | 2 |
| Park #1 | |
| Parking Type: | Private |
| Park #2 | |
| Parking Type: | Private |
| Pool: | None |
| CAC Included: | N |
| Water Included: | N |
| Cabel TV Included: | N |
| Common Elements Included: | N |
| Heat Included: | N |
| Parking Included: | N |
| Condo Tax Included: | N |
| Building Insurance Included: | N |
| Fireplace/Stove: | N |
| Heat Source: | Gas |
| Heat Type: | Forced Air |
| Central Air Conditioning: | Central Air |
| Central Vac: | N |
| Laundry Level: | Syste |
| Ensuite Laundry: | F |
| Sewers: | Sewer |
$
%
Years
This calculator is for demonstration purposes only. Always consult a professional
financial advisor before making personal financial decisions.
| Although the information displayed is believed to be accurate, no warranties or representations are made of any kind. |
| HARBOUR KEVIN LIN HOMES |
|
|

Nazila Tavakkolinamin
Sales Representative
Dir:
416-574-5561
Bus:
905-731-2000
Fax:
905-886-7556
| Book Showing | Email a Friend |
Jump To:
At a Glance:
| Type: | Freehold - Link |
| Area: | York |
| Municipality: | Richmond Hill |
| Neighbourhood: | Langstaff |
| Style: | 2-Storey |
| Lot Size: | 25.21 x 113.90(Feet) |
| Tax: | $7,038 |
| Beds: | 3+1 |
| Baths: | 4 |
| Fireplace: | N |
| Pool: | None |
Locatin Map:
Payment Calculator:

