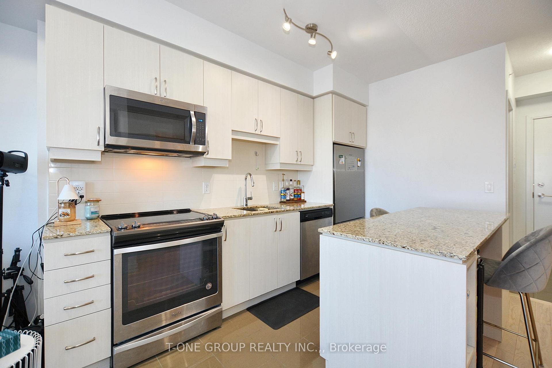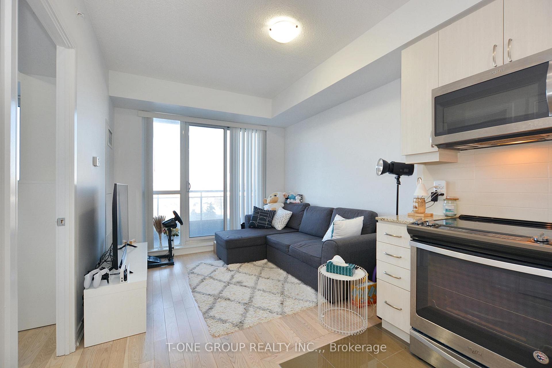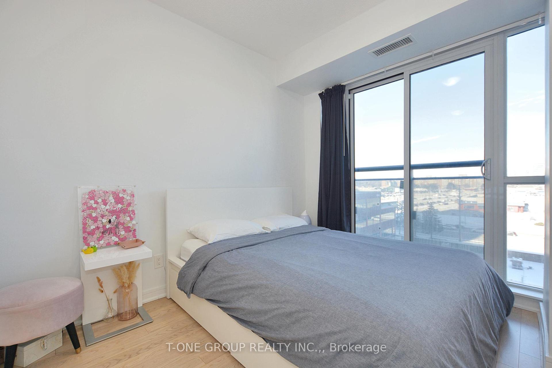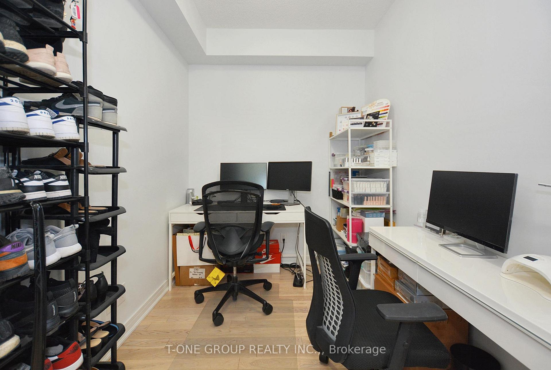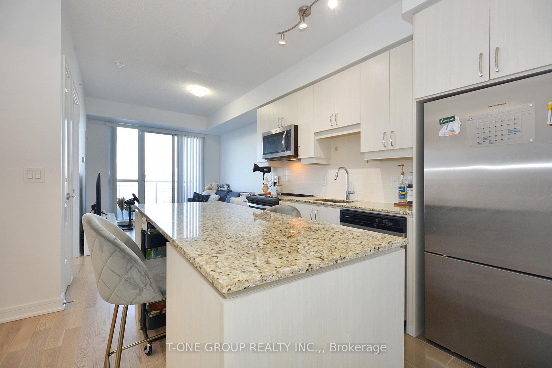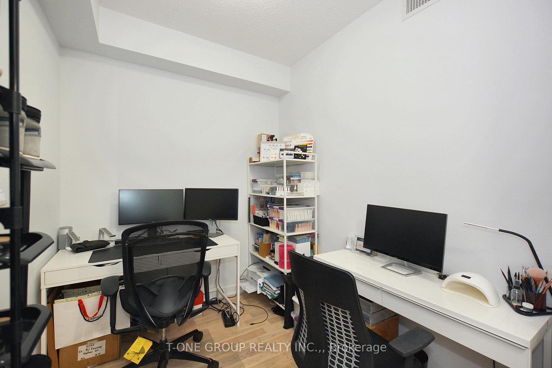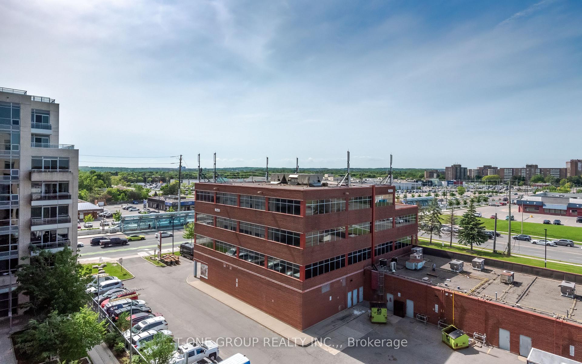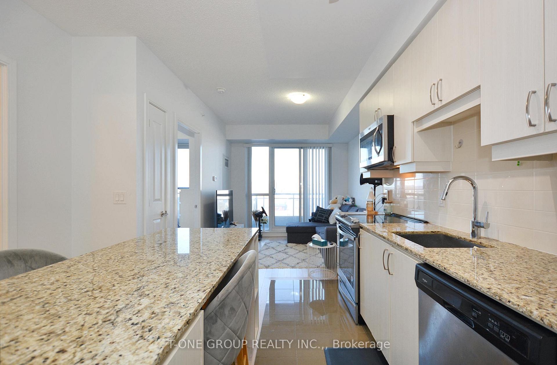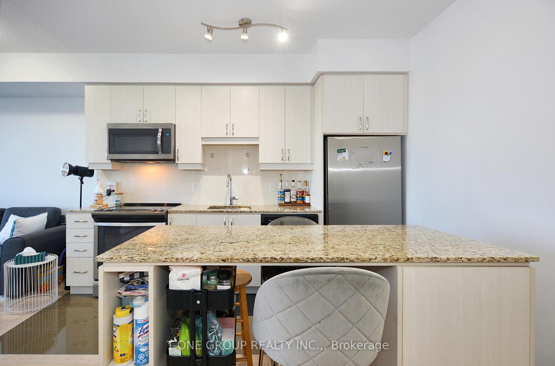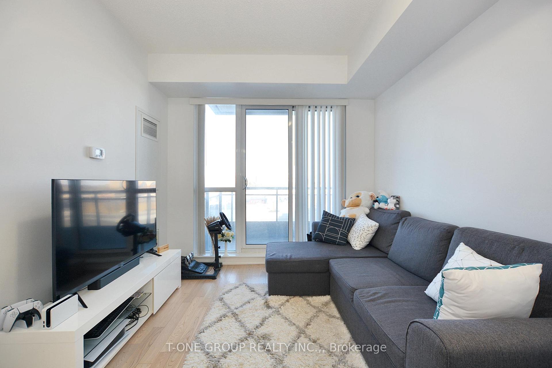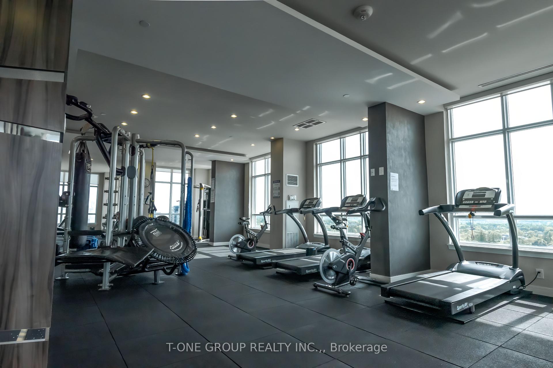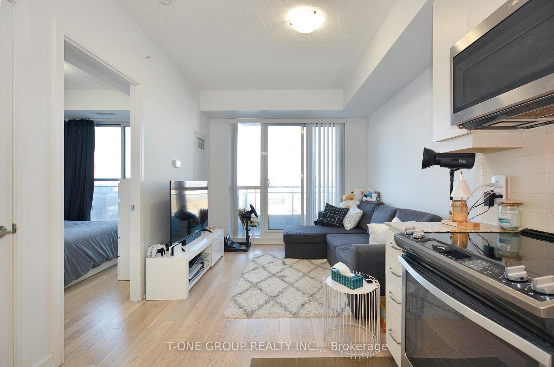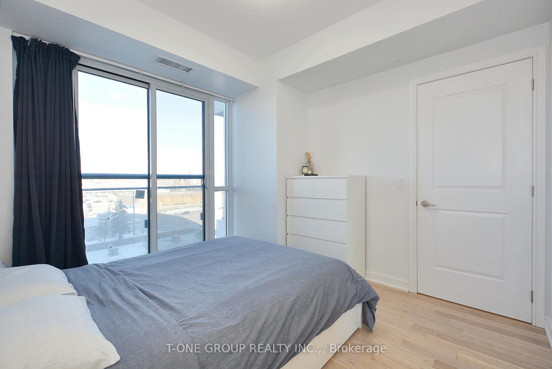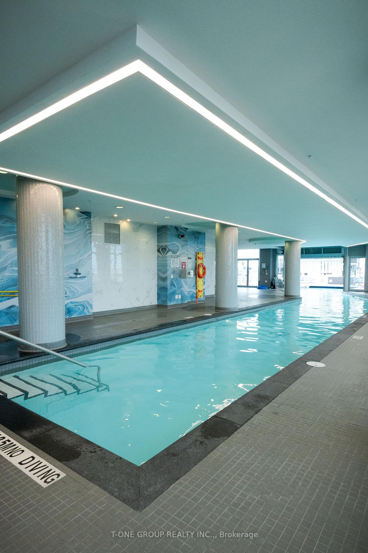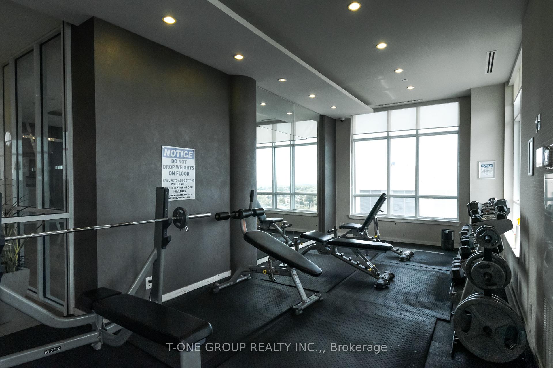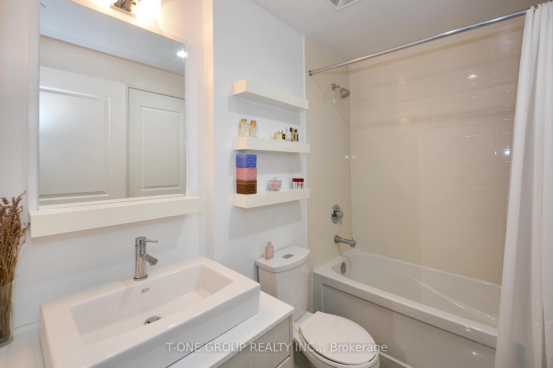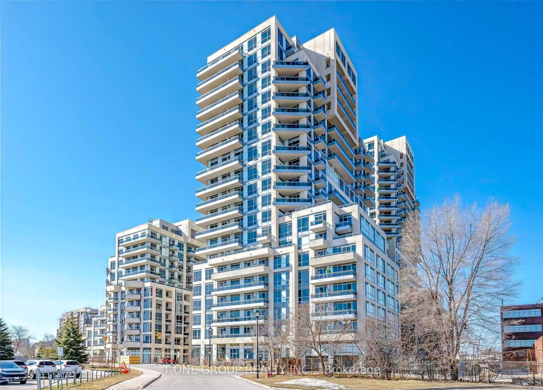$595,000
Available - For Sale
Listing ID: N12014813
9205 Yonge St , Unit 618NE, Richmond Hill, L4C 1V5, Ontario
| This ultra-bright 1 Bedroom + Den suite offers a rare and highly sought-after floor plan designed for modern living. Featuring 9ft ceilings and expansive windows, this open-concept space is filled with natural light. The chefs kitchen boasts a large center island, quartz countertops, and premium appliances perfect for cooking, dining, and entertaining. The versatile den is spacious enough to be used as a second bedroom or home office. The primary bedroom features a his & hers closet and a private second Juliette balcony a rare luxury in condo living! Enjoy the convenience of a separate laundry room with extra storage. Step outside onto your spacious balcony and take in the serene views. Move-in ready with world-class amenities: 24-hour concierge, indoor/outdoor pools, newly renovated gym, sauna, media room, party lounge, jacuzzi, and more! Unbeatable location - steps to Hillcrest Mall, top-rated schools, transit, restaurants, and parks. This is luxury and convenience at its finest- don't miss your chance to own this exceptional unit! |
| Price | $595,000 |
| Taxes: | $1990.00 |
| Maintenance Fee: | 464.54 |
| Address: | 9205 Yonge St , Unit 618NE, Richmond Hill, L4C 1V5, Ontario |
| Province/State: | Ontario |
| Condo Corporation No | YRCC |
| Level | 6 |
| Unit No | 7 |
| Locker No | 289 |
| Directions/Cross Streets: | Yonge St / 16th Ave |
| Rooms: | 4 |
| Rooms +: | 1 |
| Bedrooms: | 1 |
| Bedrooms +: | 1 |
| Kitchens: | 1 |
| Family Room: | N |
| Basement: | None |
| Level/Floor | Room | Length(ft) | Width(ft) | Descriptions | |
| Room 1 | Flat | Living | 9.87 | 9.77 | Laminate, W/O To Balcony |
| Room 2 | Flat | Kitchen | 12 | 11.05 | Ceramic Floor, Centre Island, Backsplash |
| Room 3 | Flat | Prim Bdrm | 10.36 | 10.14 | His/Hers Closets, Laminate, Juliette Balcony |
| Room 4 | Flat | Den | 8.07 | 6.95 | Laminate, Separate Rm |
| Room 5 | Flat | Laundry | 7.58 | 4.99 | Ceramic Floor |
| Washroom Type | No. of Pieces | Level |
| Washroom Type 1 | 4 |
| Property Type: | Condo Apt |
| Style: | Apartment |
| Exterior: | Concrete |
| Garage Type: | Underground |
| Garage(/Parking)Space: | 1.00 |
| Drive Parking Spaces: | 1 |
| Park #1 | |
| Parking Type: | Owned |
| Exposure: | N |
| Balcony: | Open |
| Locker: | Owned |
| Pet Permited: | Restrict |
| Approximatly Square Footage: | 600-699 |
| Maintenance: | 464.54 |
| CAC Included: | Y |
| Water Included: | Y |
| Common Elements Included: | Y |
| Heat Included: | Y |
| Parking Included: | Y |
| Building Insurance Included: | Y |
| Fireplace/Stove: | N |
| Heat Source: | Gas |
| Heat Type: | Forced Air |
| Central Air Conditioning: | Central Air |
| Central Vac: | N |
| Ensuite Laundry: | Y |
$
%
Years
This calculator is for demonstration purposes only. Always consult a professional
financial advisor before making personal financial decisions.
| Although the information displayed is believed to be accurate, no warranties or representations are made of any kind. |
| T-ONE GROUP REALTY INC., |
|
|

Nazila Tavakkolinamin
Sales Representative
Dir:
416-574-5561
Bus:
905-731-2000
Fax:
905-886-7556
| Book Showing | Email a Friend |
Jump To:
At a Glance:
| Type: | Condo - Condo Apt |
| Area: | York |
| Municipality: | Richmond Hill |
| Neighbourhood: | Langstaff |
| Style: | Apartment |
| Tax: | $1,990 |
| Maintenance Fee: | $464.54 |
| Beds: | 1+1 |
| Baths: | 1 |
| Garage: | 1 |
| Fireplace: | N |
Locatin Map:
Payment Calculator:

