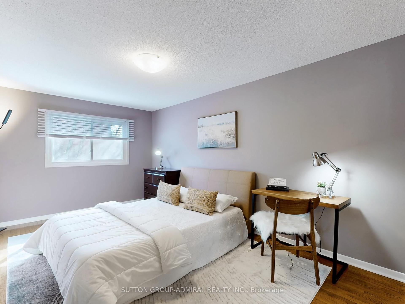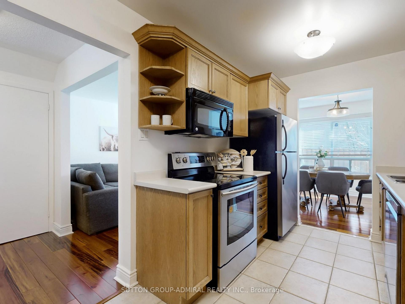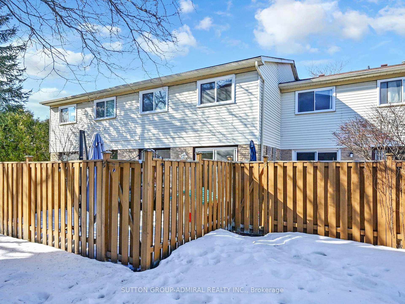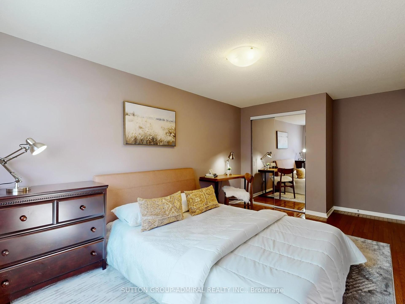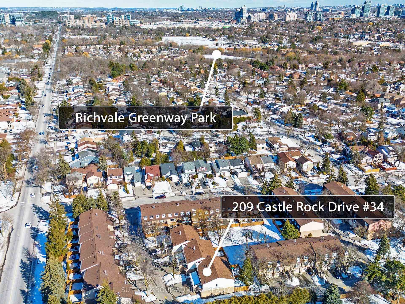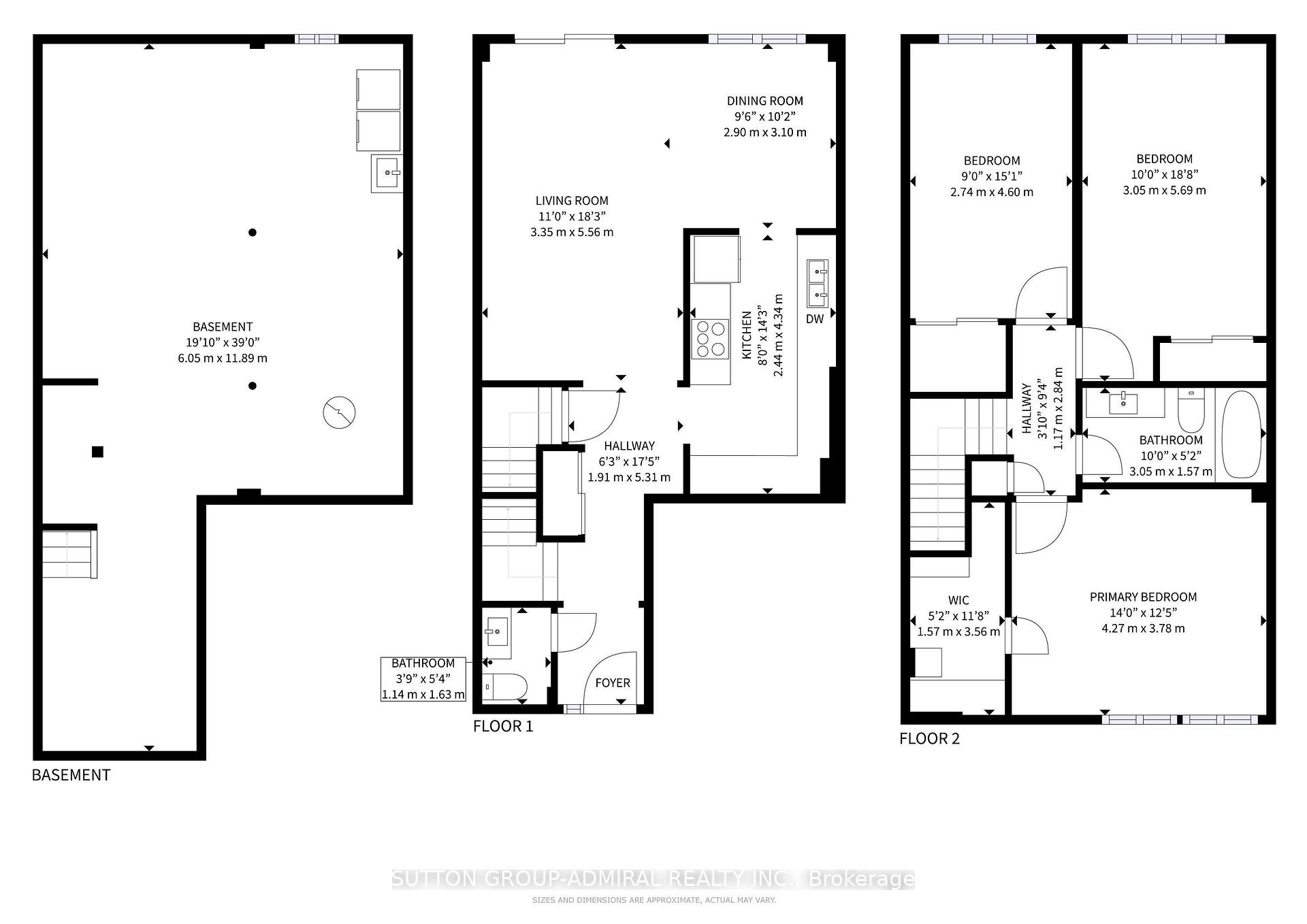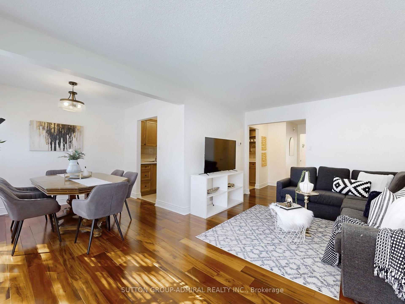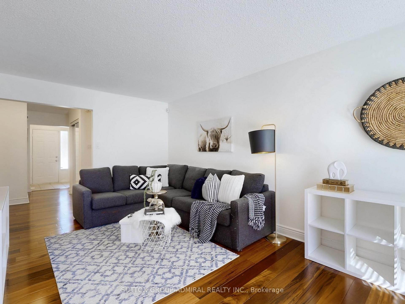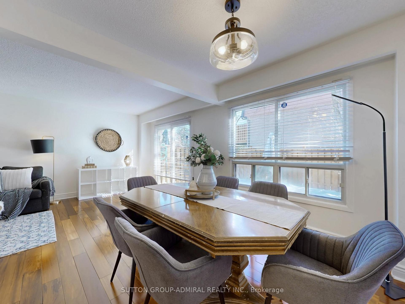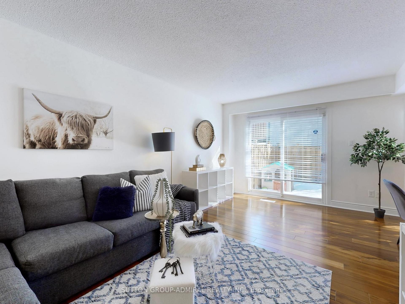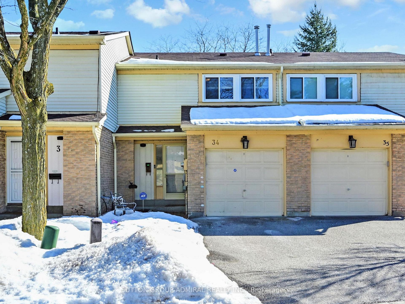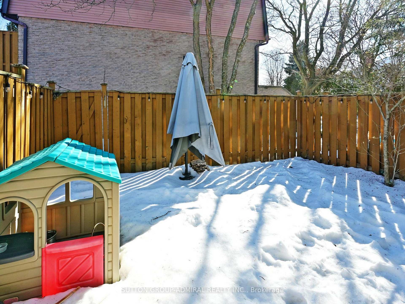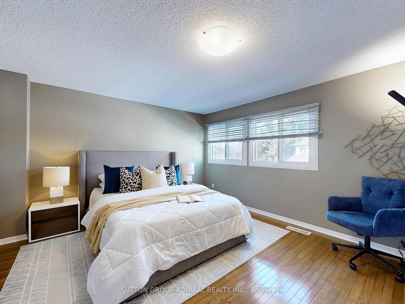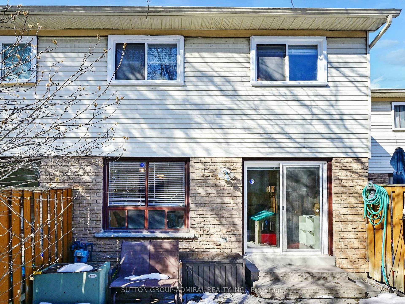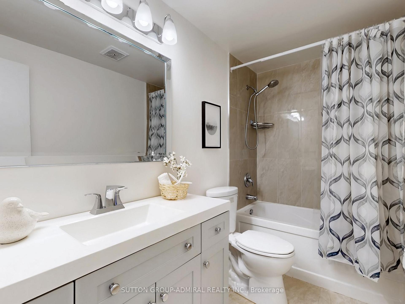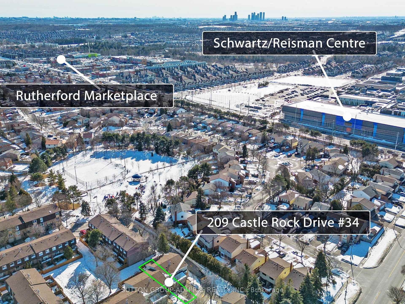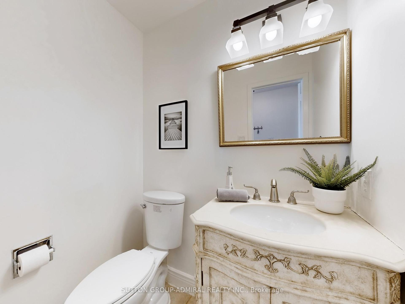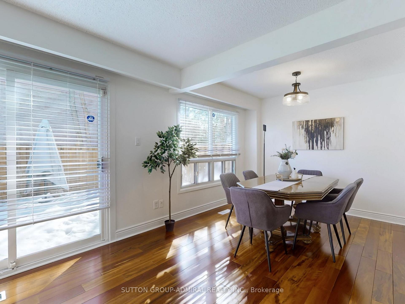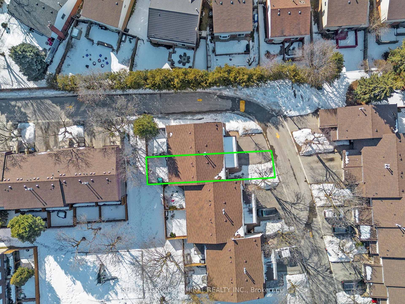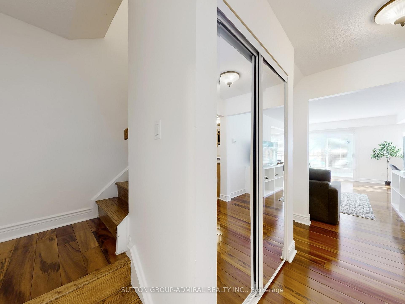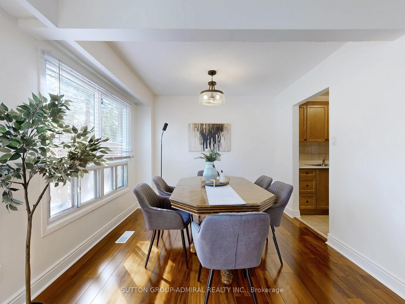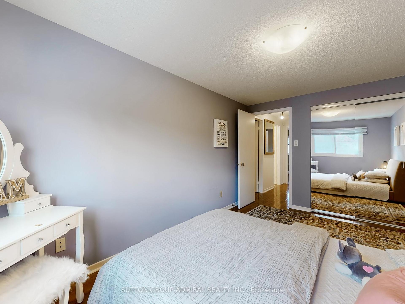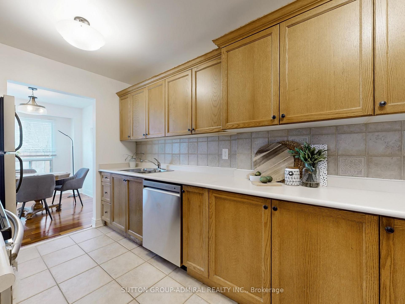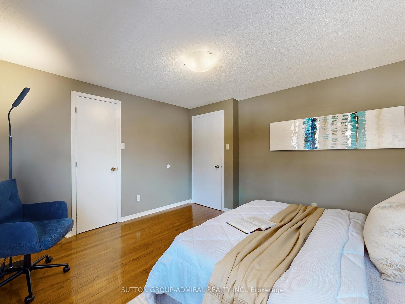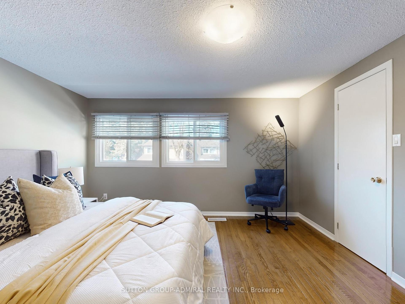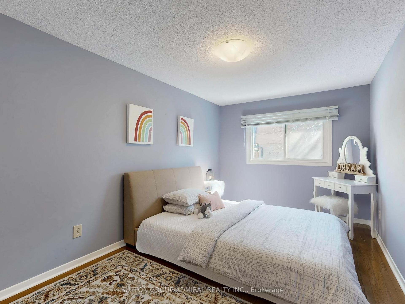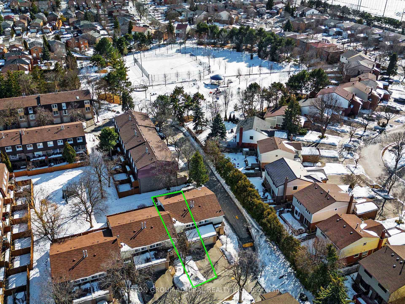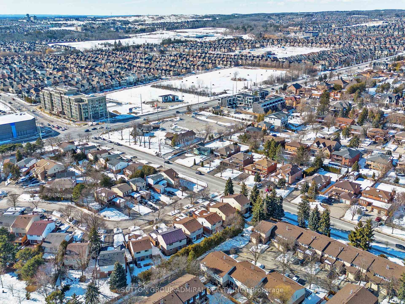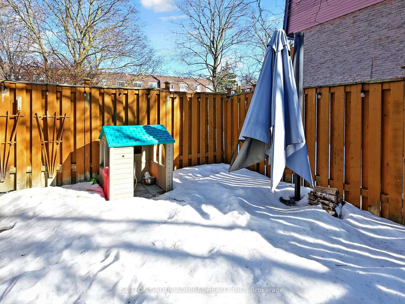$849,000
Available - For Sale
Listing ID: N12009672
209 Castle Rock Dr , Unit 34, Richmond Hill, L4C 5M2, Ontario
| Rare Opportunity In A Prime Richmond Hill Location!This Bright And Spacious Townhome Offers The Perfect Blend Of Comfort And Convenience In One Of Richmond Hills Most Desirable Neighbourhoods. Just Steps From The Schwartz Reisman Centre, Tannery Park, Scenic Trails, Rutherford Marketplace, And Top-Rated Schools, This Home Is Ideal For Families Seeking An Active And Connected Lifestyle.The Main Level Features Separate Dining And Living Areas, Perfect For Entertaining. Upstairs, You'll Find Three Generously Sized Bedrooms, Including A Primary Suite With A Spacious Walk-In Closet. Step Outside To Your Fully Fenced, Private Backyarda Peaceful Retreat For Relaxing Or Hosting Gatherings. Enjoy Easy Access To Hwy 407, Hillcrest Mall, Richmond Hill Golf Club, And A Vibrant Selection Of Restaurants, Shopping, And Community Amenities.Don't Miss Out On This Incredible Opportunity To Own A Home In A Family-Friendly, Well-Managed Complex! Priced To Sell! ***EXTRAS***Roof 2024, Furnace 2022, Windows Second Floor 2021. Maintenance Fee Covers Exterior Building Maintenance, Building Insurance, Water, Road Maintenance, Camera Surveillance. |
| Price | $849,000 |
| Taxes: | $2998.21 |
| Assessment Year: | 2024 |
| Maintenance Fee: | 588.89 |
| Address: | 209 Castle Rock Dr , Unit 34, Richmond Hill, L4C 5M2, Ontario |
| Province/State: | Ontario |
| Condo Corporation No | YCC |
| Level | 1 |
| Unit No | 34 |
| Directions/Cross Streets: | Bathurst/Carville |
| Rooms: | 8 |
| Bedrooms: | 3 |
| Bedrooms +: | |
| Kitchens: | 1 |
| Family Room: | Y |
| Basement: | Unfinished |
| Level/Floor | Room | Length(ft) | Width(ft) | Descriptions | |
| Room 1 | Main | Kitchen | 8 | 14.24 | Stainless Steel Appl |
| Room 2 | Main | Family | 10.99 | 18.24 | Combined W/Dining, O/Looks Backyard, Sliding Doors |
| Room 3 | Main | Dining | 9.51 | 10.17 | Combined W/Family, Large Window, Hardwood Floor |
| Room 4 | 2nd | Prim Bdrm | 14.01 | 12.4 | W/I Closet, Large Window |
| Room 5 | 2nd | 2nd Br | 10 | 18.66 | Large Closet, Hardwood Floor, Window |
| Room 6 | 2nd | Br | 8.99 | 15.09 | Hardwood Floor, Window, Closet |
| Washroom Type | No. of Pieces | Level |
| Washroom Type 1 | 2 | Main |
| Washroom Type 2 | 3 | 2nd |
| Property Type: | Condo Townhouse |
| Style: | 2-Storey |
| Exterior: | Alum Siding, Brick |
| Garage Type: | Built-In |
| Garage(/Parking)Space: | 1.00 |
| Drive Parking Spaces: | 1 |
| Park #1 | |
| Parking Type: | Owned |
| Exposure: | S |
| Balcony: | None |
| Locker: | None |
| Pet Permited: | Restrict |
| Approximatly Square Footage: | 1200-1399 |
| Maintenance: | 588.89 |
| Water Included: | Y |
| Common Elements Included: | Y |
| Parking Included: | Y |
| Building Insurance Included: | Y |
| Fireplace/Stove: | N |
| Heat Source: | Gas |
| Heat Type: | Forced Air |
| Central Air Conditioning: | Central Air |
| Central Vac: | N |
| Ensuite Laundry: | Y |
$
%
Years
This calculator is for demonstration purposes only. Always consult a professional
financial advisor before making personal financial decisions.
| Although the information displayed is believed to be accurate, no warranties or representations are made of any kind. |
| SUTTON GROUP-ADMIRAL REALTY INC. |
|
|

Nazila Tavakkolinamin
Sales Representative
Dir:
416-574-5561
Bus:
905-731-2000
Fax:
905-886-7556
| Virtual Tour | Book Showing | Email a Friend |
Jump To:
At a Glance:
| Type: | Condo - Condo Townhouse |
| Area: | York |
| Municipality: | Richmond Hill |
| Neighbourhood: | North Richvale |
| Style: | 2-Storey |
| Tax: | $2,998.21 |
| Maintenance Fee: | $588.89 |
| Beds: | 3 |
| Baths: | 2 |
| Garage: | 1 |
| Fireplace: | N |
Locatin Map:
Payment Calculator:

