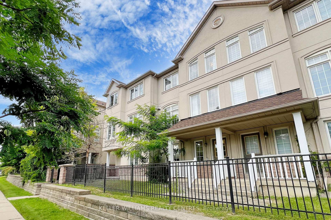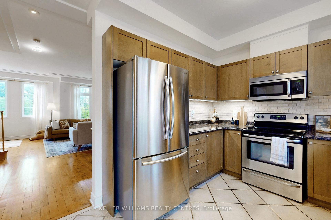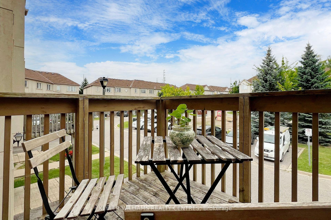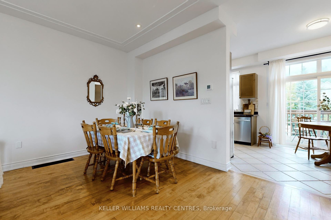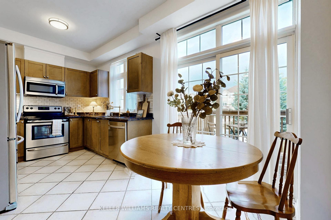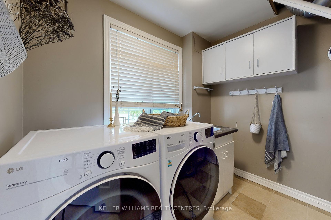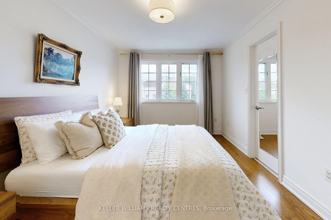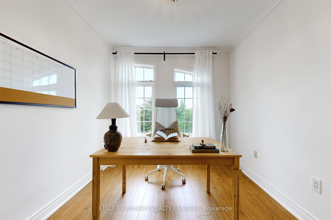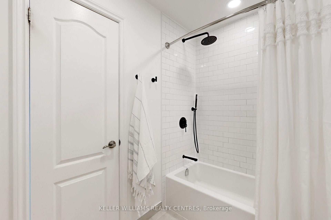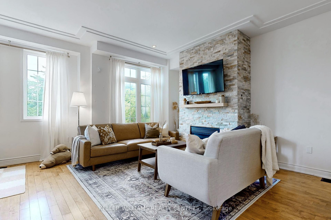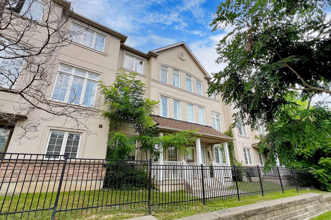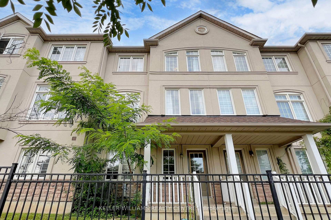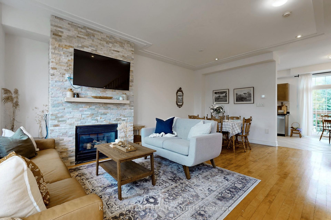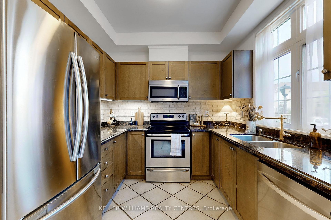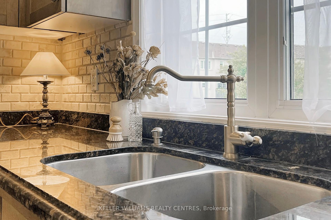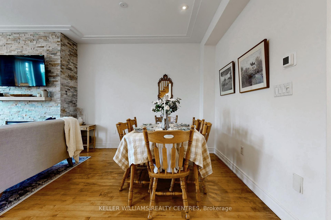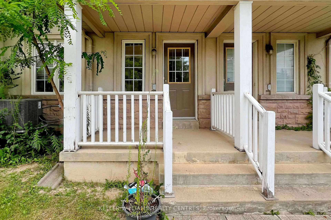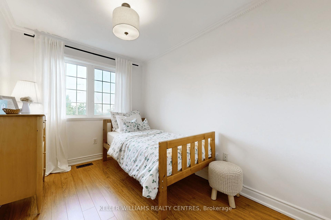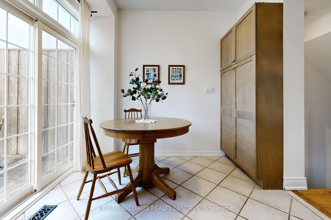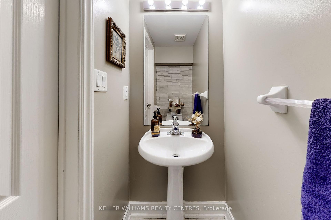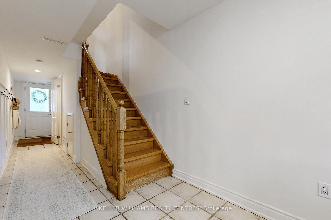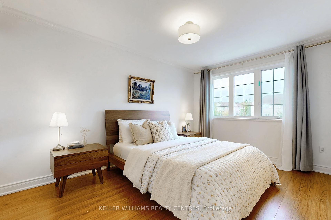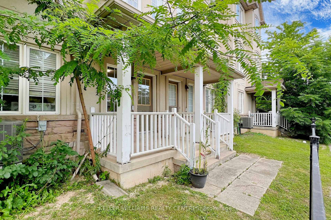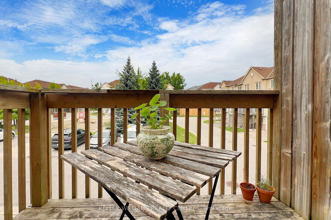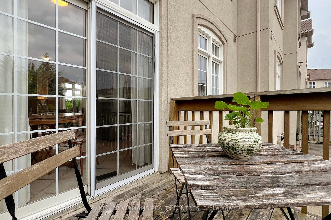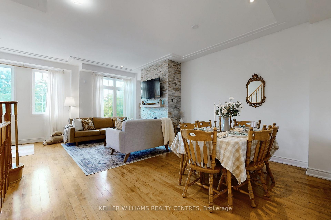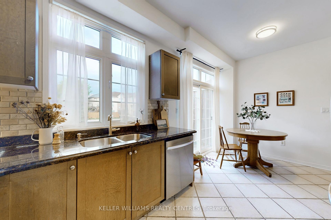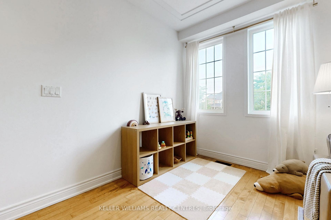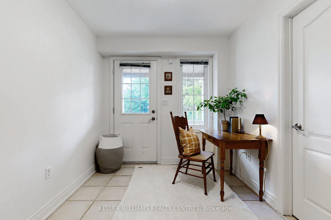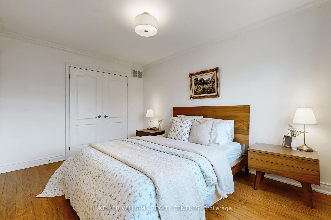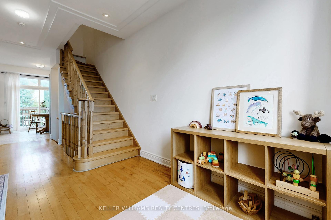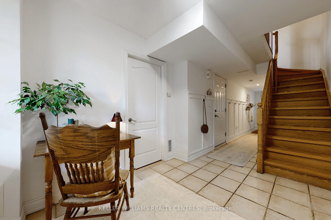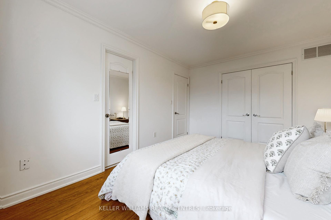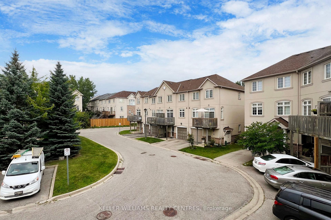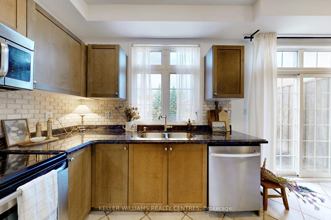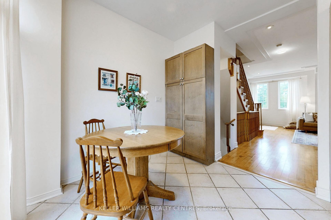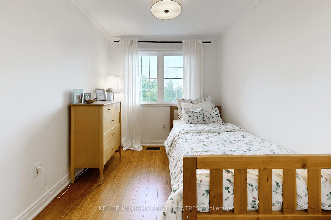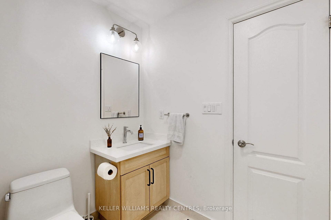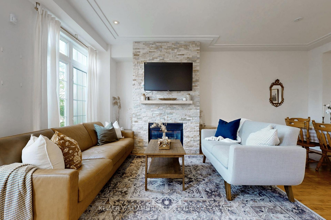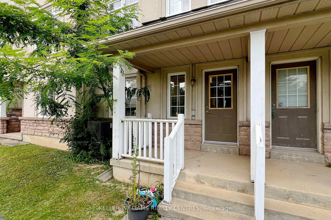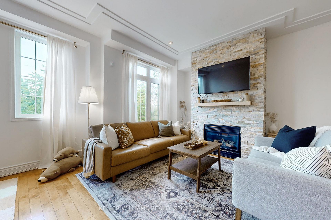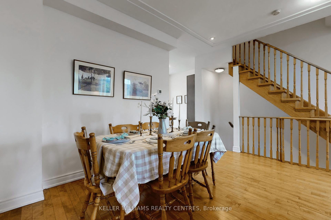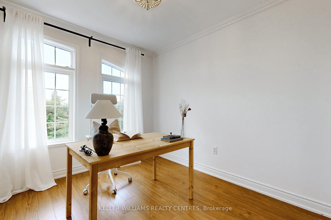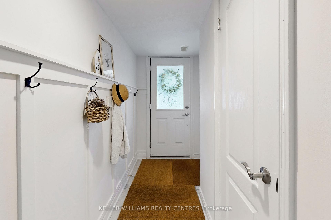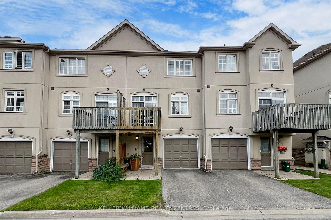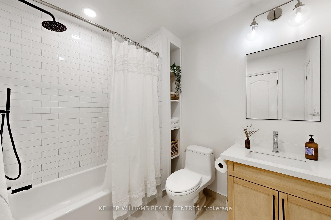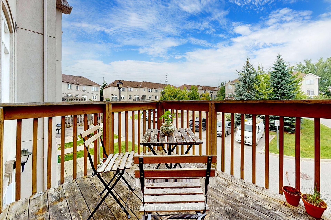$874,900
Available - For Sale
Listing ID: N12005927
10 Post Oak Dr , Unit 10, Richmond Hill, L4E 4H8, Ontario
| Welcome To Your Dream Home In The Heart Of Jefferson, Richmond Hill! This Beautifully Laid-Out Townhome Is Within Walking Distance To Richmond Hill High School And Trillium Woods Public School. Featuring 9-Ft Ceilings On The Main Floor, A Cozy Gas Fireplace, And Large Windows That Fill The Space With Natural Light, This Home Is Both Inviting And Elegant. The Modern Kitchen Boasts Granite Countertops, A Marble Backsplash, Stainless Steel Appliances, And A Walk-Out Balcony Perfect For BBQs. Move-In Ready With Pot Lights Throughout, This Home Includes A Single Garage, Driveway, And Inside Access To The Garage. The Main Floor Laundry Room Adds Extra Convenience. Located Close ToParks, A Rec Centre, A Library, And Public Transportation, This Townhome Offers Everything You Need For Comfortable Living. Don't Miss Out On This Must-See Property! Newly Renovated Bathroom a year ago. |
| Price | $874,900 |
| Taxes: | $3268.63 |
| Maintenance Fee: | 395.00 |
| Address: | 10 Post Oak Dr , Unit 10, Richmond Hill, L4E 4H8, Ontario |
| Province/State: | Ontario |
| Condo Corporation No | YRCC |
| Level | 1 |
| Unit No | 10 |
| Directions/Cross Streets: | Yonge and Gamble |
| Rooms: | 9 |
| Bedrooms: | 3 |
| Bedrooms +: | |
| Kitchens: | 1 |
| Family Room: | N |
| Basement: | Other |
| Level/Floor | Room | Length(ft) | Width(ft) | Descriptions | |
| Room 1 | Ground | Foyer | 9.09 | 7.74 | Access To Garage, W/O To Patio, Tile Floor |
| Room 2 | 2nd | Living | 20.99 | 13.42 | Hardwood Floor, Above Grade Window, Gas Fireplace |
| Room 3 | 2nd | Dining | 20.99 | 13.42 | Combined W/Living, Hardwood Floor, Gas Fireplace |
| Room 4 | 2nd | Kitchen | 8.99 | 8.76 | Stainless Steel Appl, Granite Counter, W/O To Balcony |
| Room 5 | 2nd | Breakfast | 9.41 | 8 | Tile Floor, Pantry, W/O To Balcony |
| Room 6 | 3rd | Prim Bdrm | 13.68 | 9.68 | 4 Pc Bath, Laminate, Window |
| Room 7 | 3rd | 2nd Br | 9.74 | 8.17 | Closet, Laminate, Window |
| Room 8 | 3rd | 3rd Br | 9.68 | 8 | Closet, Laminate, Window |
| Washroom Type | No. of Pieces | Level |
| Washroom Type 1 | 2 | Ground |
| Washroom Type 2 | 4 | 3rd |
| Property Type: | Condo Townhouse |
| Style: | 3-Storey |
| Exterior: | Stucco/Plaster |
| Garage Type: | Built-In |
| Garage(/Parking)Space: | 1.00 |
| Drive Parking Spaces: | 1 |
| Park #1 | |
| Parking Type: | Owned |
| Exposure: | Ns |
| Balcony: | Open |
| Locker: | Ensuite |
| Pet Permited: | Restrict |
| Approximatly Square Footage: | 1000-1199 |
| Maintenance: | 395.00 |
| Water Included: | Y |
| Common Elements Included: | Y |
| Parking Included: | Y |
| Building Insurance Included: | Y |
| Fireplace/Stove: | Y |
| Heat Source: | Gas |
| Heat Type: | Forced Air |
| Central Air Conditioning: | Central Air |
| Central Vac: | N |
| Laundry Level: | Lower |
$
%
Years
This calculator is for demonstration purposes only. Always consult a professional
financial advisor before making personal financial decisions.
| Although the information displayed is believed to be accurate, no warranties or representations are made of any kind. |
| KELLER WILLIAMS REALTY CENTRES |
|
|

Nazila Tavakkolinamin
Sales Representative
Dir:
416-574-5561
Bus:
905-731-2000
Fax:
905-886-7556
| Virtual Tour | Book Showing | Email a Friend |
Jump To:
At a Glance:
| Type: | Condo - Condo Townhouse |
| Area: | York |
| Municipality: | Richmond Hill |
| Neighbourhood: | Jefferson |
| Style: | 3-Storey |
| Tax: | $3,268.63 |
| Maintenance Fee: | $395 |
| Beds: | 3 |
| Baths: | 2 |
| Garage: | 1 |
| Fireplace: | Y |
Locatin Map:
Payment Calculator:

