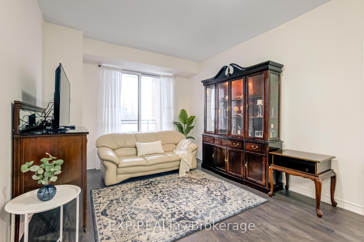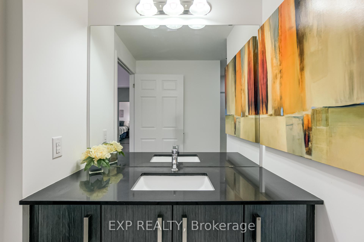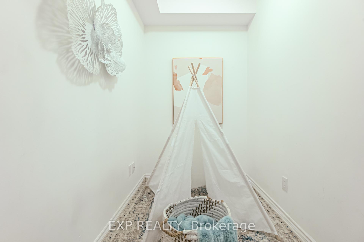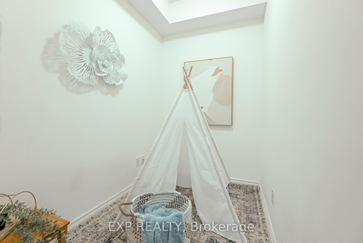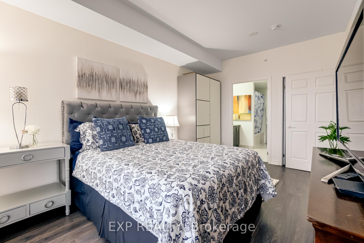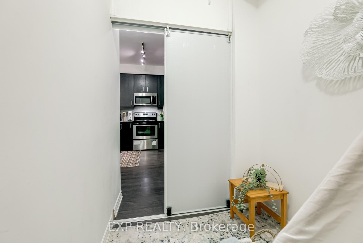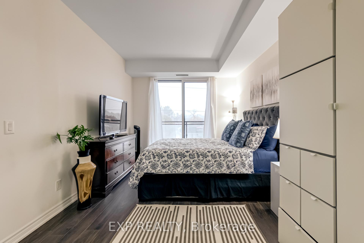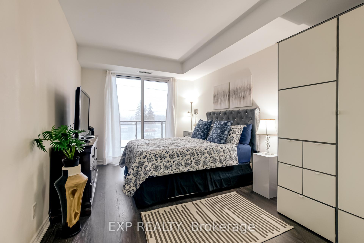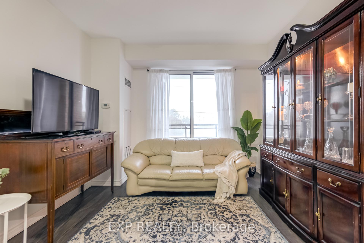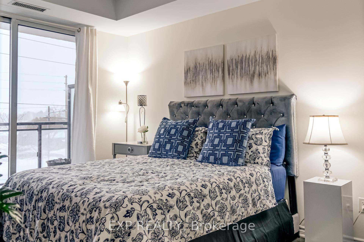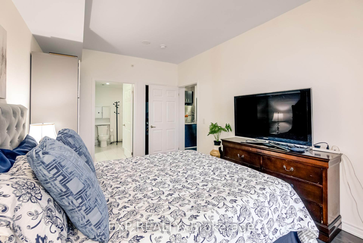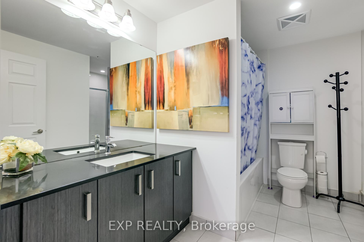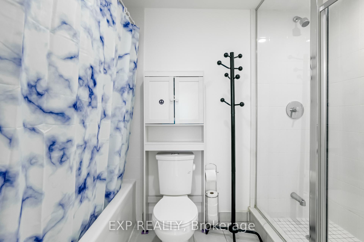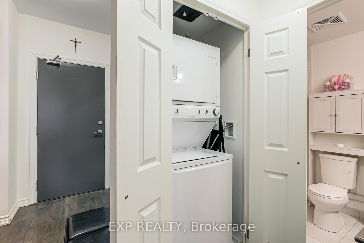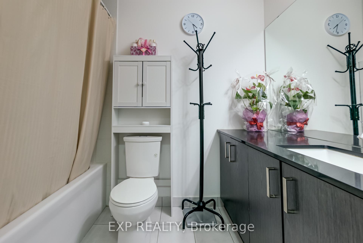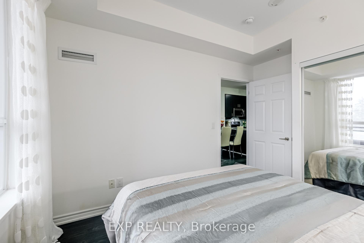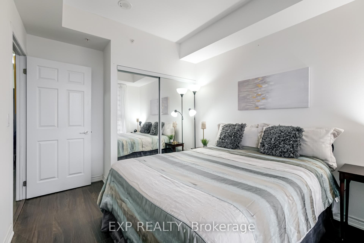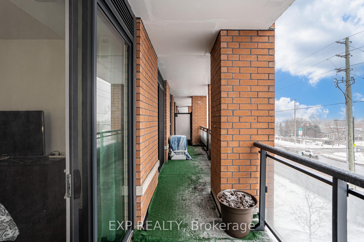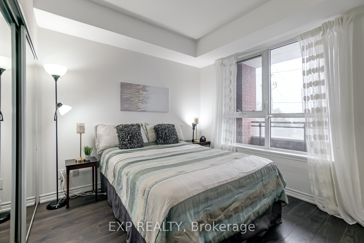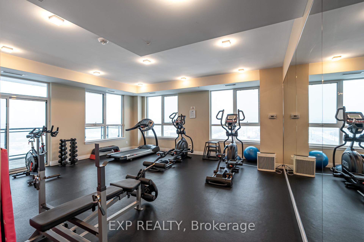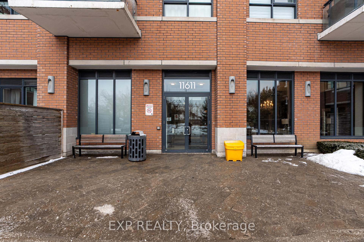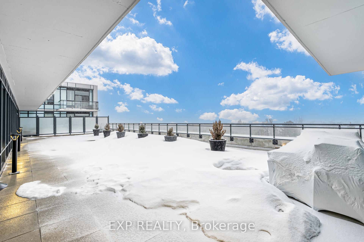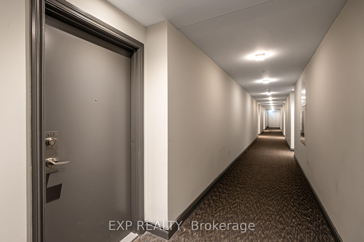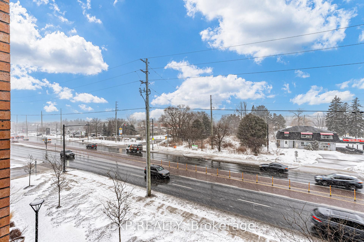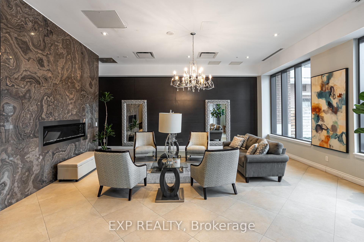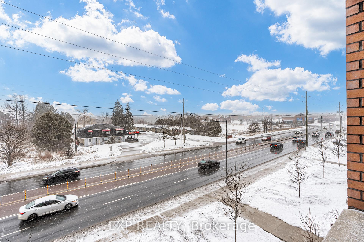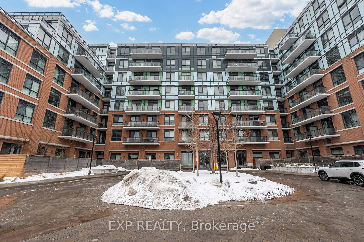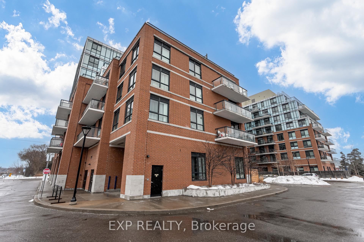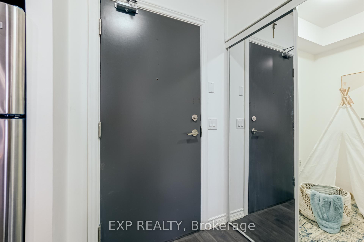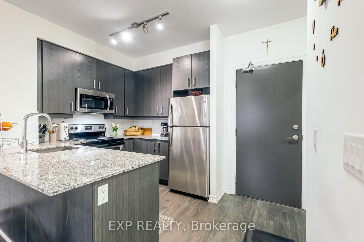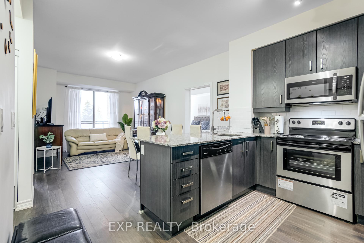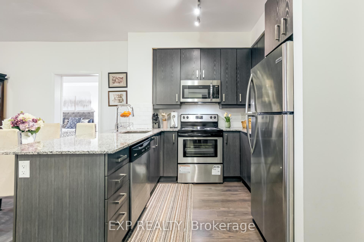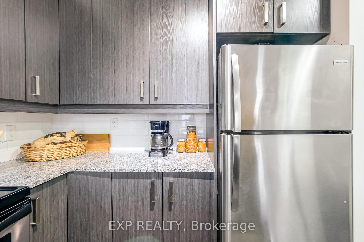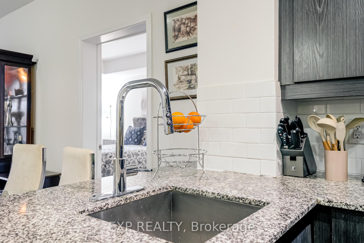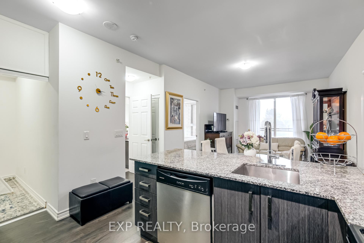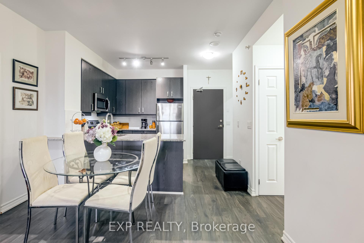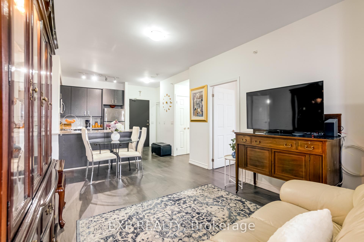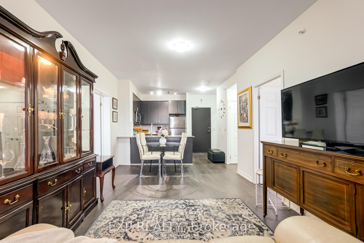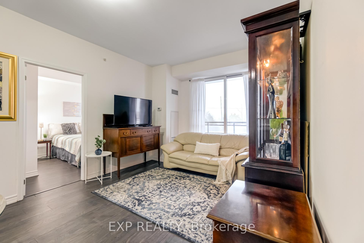$749,900
Available - For Sale
Listing ID: N11995056
11611 yonge St , Unit 317, Richmond Hill, L4E 1G2, Ontario
| This modern exquisite boutique condo located on Yonge Street is the perfect place to call home! Offering a spacious 2-bedroom + den layout, this unit boasts 9 ft ceilings and stunning, unobstructed views from all main rooms. The contemporary kitchen is a standout with ample cupboard space, a large breakfast bar, and plenty of counter space for meal prep. The master bedroom is a true retreat, featuring a luxurious 5-piece ensuite for ultimate comfort and convenience. You'll also find a spacious walk-in closet, perfect for all your storage needs. Enjoy the seamless flow from your bedroom to a private balcony, creating an inviting outdoor space where you can relax and recharge. The Den offers endless possibilities, whether you envision it as a home office for productive workdays, an extra storage area, or even a cozy reading nook, this space can be tailored to fit your needs and lifestyle. Enjoy the added convenience of 2 owned parking spaces and 1 owned storage room. The condo is ideally situated close to a variety of amenities, including a plaza, Starbucks, grocery stores, banks, and public transit options. Plus, it's just minutes from Highway 404 and downtown Richmond Hill, making commuting a breeze. Move in and enjoy this beautiful, well-located condo with everything you need at your doorstep! |
| Price | $749,900 |
| Taxes: | $2388.90 |
| Maintenance Fee: | 914.80 |
| Address: | 11611 yonge St , Unit 317, Richmond Hill, L4E 1G2, Ontario |
| Province/State: | Ontario |
| Condo Corporation No | YRSCC |
| Level | 3 |
| Unit No | 15 |
| Locker No | #183 |
| Directions/Cross Streets: | Yonge & 19th Ave |
| Rooms: | 6 |
| Bedrooms: | 2 |
| Bedrooms +: | 1 |
| Kitchens: | 1 |
| Family Room: | N |
| Basement: | None |
| Level/Floor | Room | Length(ft) | Width(ft) | Descriptions | |
| Room 1 | Main | Living | 25.78 | 11.09 | Combined W/Dining, Laminate, W/O To Balcony |
| Room 2 | Main | Dining | 25.78 | 11.09 | Combined W/Living, Laminate, Open Concept |
| Room 3 | Main | Kitchen | 9.38 | 7.9 | Stainless Steel Appl, Backsplash, Granite Counter |
| Room 4 | Main | Den | 7.9 | 5.31 | Laminate |
| Room 5 | Main | Prim Bdrm | 14.1 | 10.2 | W/I Closet, W/O To Balcony, 5 Pc Ensuite |
| Room 6 | Main | 2nd Br | 11.91 | 9.51 | Laminate, Closet, Large Window |
| Washroom Type | No. of Pieces | Level |
| Washroom Type 1 | 5 | Main |
| Washroom Type 2 | 4 | Main |
| Approximatly Age: | 6-10 |
| Property Type: | Condo Apt |
| Style: | Apartment |
| Exterior: | Brick |
| Garage Type: | Underground |
| Garage(/Parking)Space: | 0.00 |
| Drive Parking Spaces: | 2 |
| Park #1 | |
| Parking Spot: | #10 |
| Parking Type: | Owned |
| Legal Description: | Level B |
| Park #2 | |
| Parking Spot: | #11 |
| Parking Type: | Owned |
| Legal Description: | Level B |
| Exposure: | W |
| Balcony: | Terr |
| Locker: | Owned |
| Pet Permited: | Restrict |
| Approximatly Age: | 6-10 |
| Approximatly Square Footage: | 900-999 |
| Building Amenities: | Concierge, Gym, Party/Meeting Room, Rooftop Deck/Garden, Visitor Parking |
| Property Features: | Park, Public Transit, School |
| Maintenance: | 914.80 |
| CAC Included: | Y |
| Common Elements Included: | Y |
| Heat Included: | Y |
| Parking Included: | Y |
| Building Insurance Included: | Y |
| Fireplace/Stove: | N |
| Heat Source: | Gas |
| Heat Type: | Forced Air |
| Central Air Conditioning: | Central Air |
| Central Vac: | N |
| Laundry Level: | Main |
| Ensuite Laundry: | Y |
| Elevator Lift: | Y |
$
%
Years
This calculator is for demonstration purposes only. Always consult a professional
financial advisor before making personal financial decisions.
| Although the information displayed is believed to be accurate, no warranties or representations are made of any kind. |
| EXP REALTY |
|
|

Nazila Tavakkolinamin
Sales Representative
Dir:
416-574-5561
Bus:
905-731-2000
Fax:
905-886-7556
| Book Showing | Email a Friend |
Jump To:
At a Glance:
| Type: | Condo - Condo Apt |
| Area: | York |
| Municipality: | Richmond Hill |
| Neighbourhood: | Jefferson |
| Style: | Apartment |
| Approximate Age: | 6-10 |
| Tax: | $2,388.9 |
| Maintenance Fee: | $914.8 |
| Beds: | 2+1 |
| Baths: | 2 |
| Fireplace: | N |
Locatin Map:
Payment Calculator:

