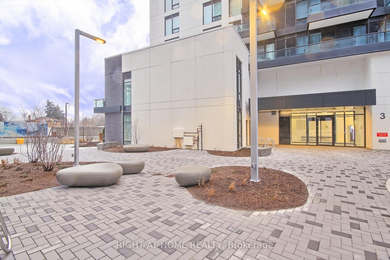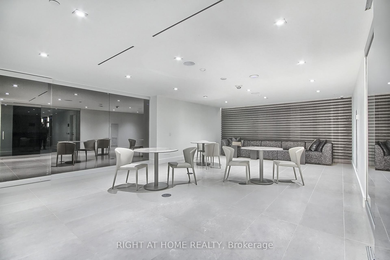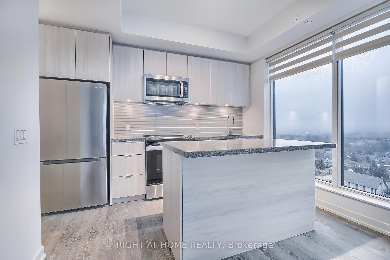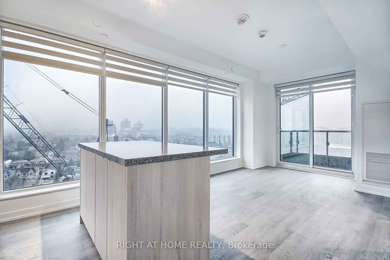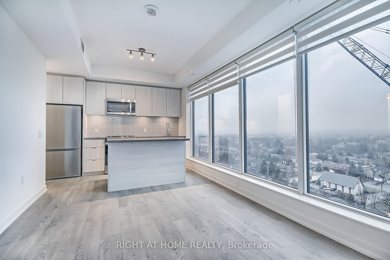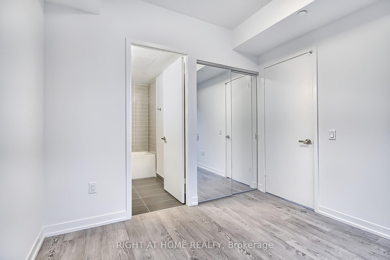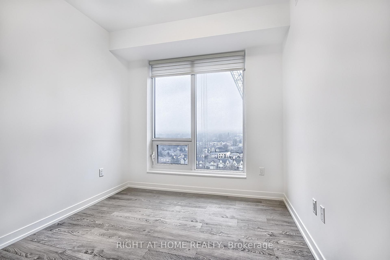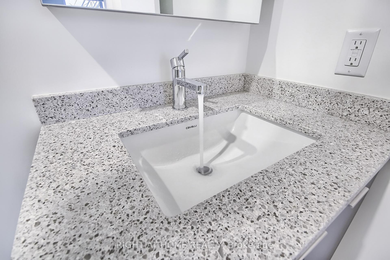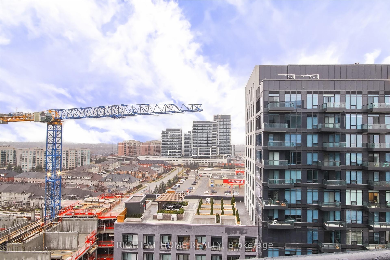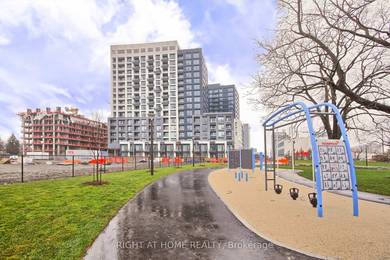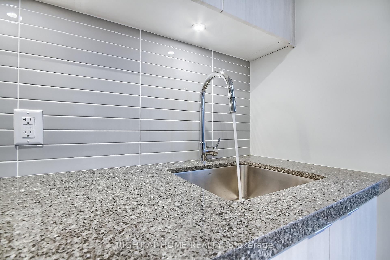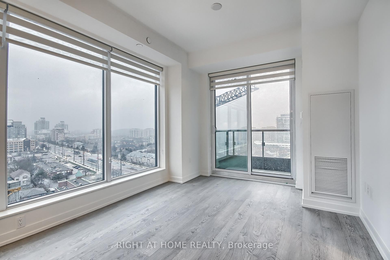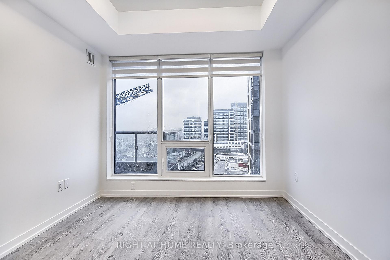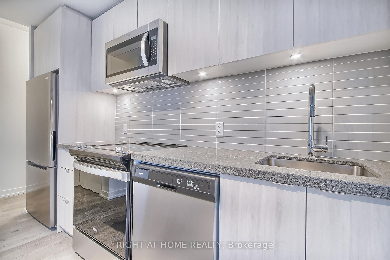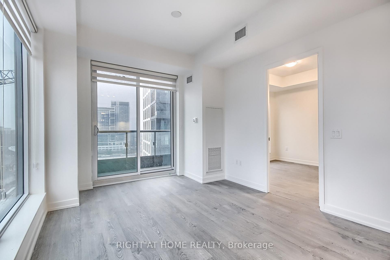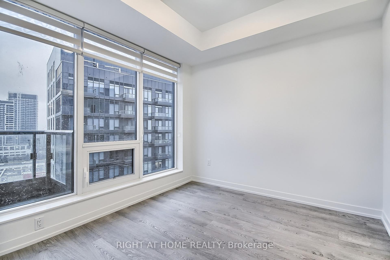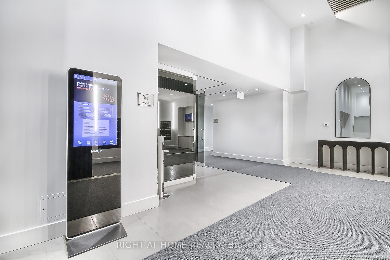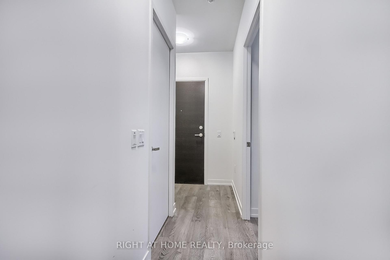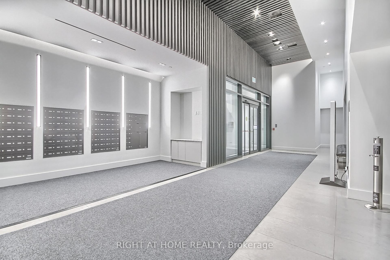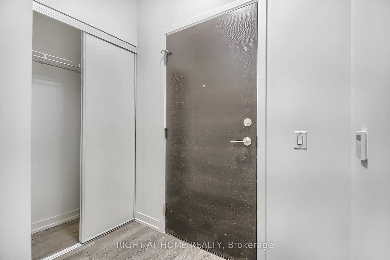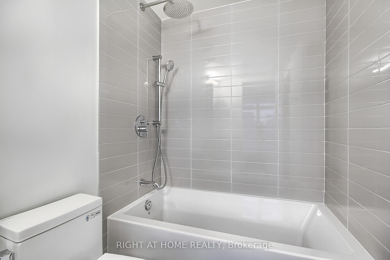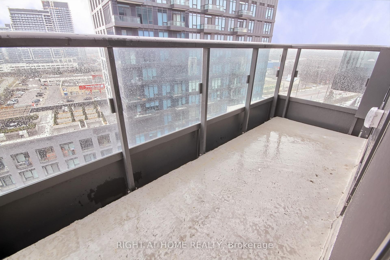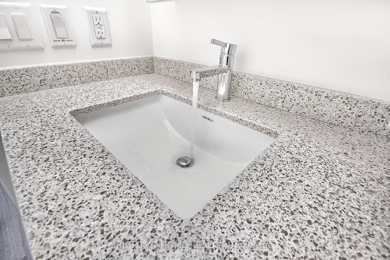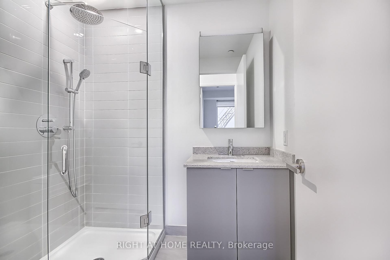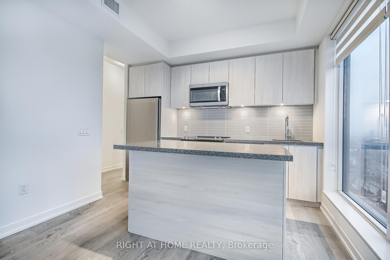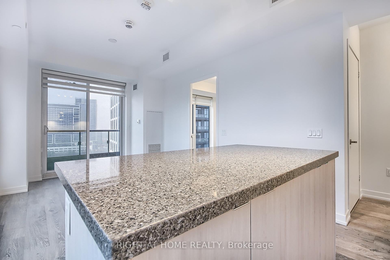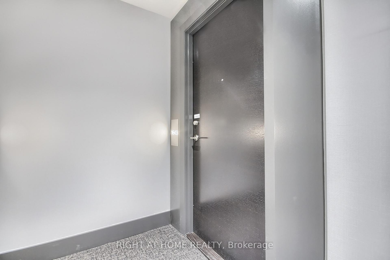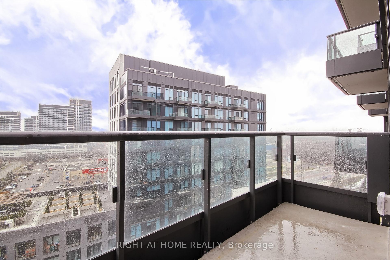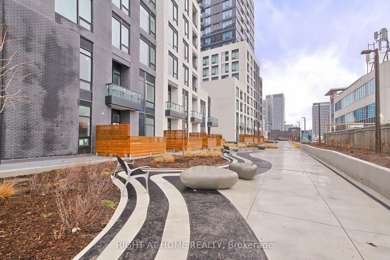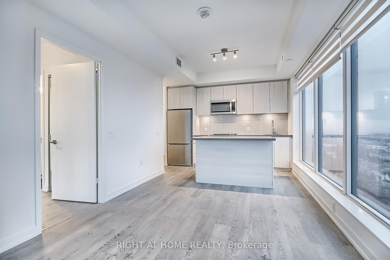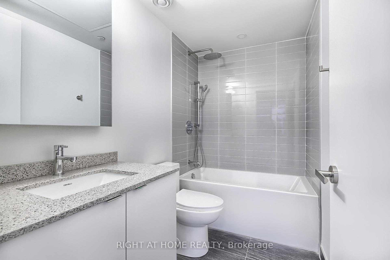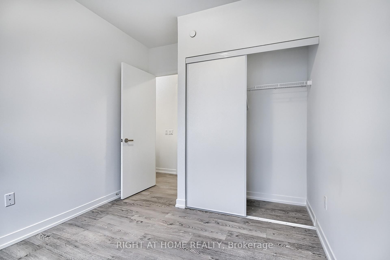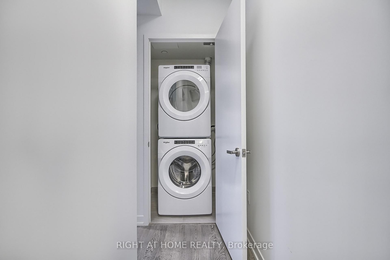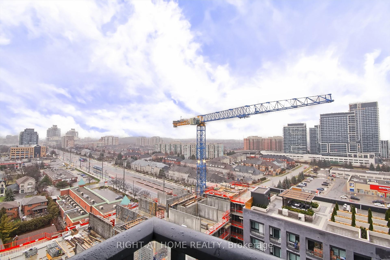$699,000
Available - For Sale
Listing ID: N11984772
3 Rosewater St , Unit 1603W, Richmond Hill, L4C 5T6, Ontario
| This luxury 2 Bedroom, 2 Washrooms corner Unit with spectacular unobstructed view , floor to ceiling windows on high floor Comes With Locker And Parking, 9Ft Smooth Finished Ceiling ,Wide Plank Laminate Wood Floors, Spacious Bathrooms With Rain-Head Shower & Walk-Out Balc ony,modern Finishes with Kitchen Quartz Countertop and center island,Backsplash,Stainless steel Appliances, Mirrored Closet in prime bedroo m.It is Located At Brand New Luxury 'Westwood Gardens' Condo In Prestigious South Richvale, In The Prime Location At Yonge & Hwy 7 & 407 ,Steps To Schools, Parks, Go Station, Shops,Restaurants, Walmart, LCBO and Much more. Building Amenities: Fitness Centre, Yoga Studio, Basketball Court, Media Lounge with Free Wifi, Catering Kitchen, Sauna, Party Room, Roofto p Terrace, Electric Vehicle Charging Station, Dog-Washing Stations and More |
| Price | $699,000 |
| Taxes: | $2560.55 |
| Maintenance Fee: | 632.79 |
| Address: | 3 Rosewater St , Unit 1603W, Richmond Hill, L4C 5T6, Ontario |
| Province/State: | Ontario |
| Condo Corporation No | YRCC |
| Level | 13 |
| Unit No | 12 |
| Locker No | 245 |
| Directions/Cross Streets: | Yonge St/Hwy 7 |
| Rooms: | 6 |
| Bedrooms: | 2 |
| Bedrooms +: | |
| Kitchens: | 1 |
| Family Room: | N |
| Basement: | None |
| Level/Floor | Room | Length(ft) | Width(ft) | Descriptions | |
| Room 1 | Flat | Living | 10.2 | 20.6 | Laminate, Combined W/Dining, W/O To Balcony |
| Room 2 | Flat | Dining | 10.2 | 20.6 | Laminate, Combined W/Living, Window Flr to Ceil |
| Room 3 | Flat | Kitchen | 10.2 | 20.6 | Laminate, Combined W/Dining, Centre Island |
| Room 4 | Flat | Br | 10 | 9.51 | Laminate, Mirrored Closet, 4 Pc Ensuite |
| Room 5 | Flat | 2nd Br | 8.79 | 8.99 | Laminate, Closet, Large Window |
| Washroom Type | No. of Pieces | Level |
| Washroom Type 1 | 4 | Flat |
| Washroom Type 2 | 3 | Flat |
| Approximatly Age: | 0-5 |
| Property Type: | Condo Apt |
| Style: | Apartment |
| Exterior: | Concrete |
| Garage Type: | Underground |
| Garage(/Parking)Space: | 1.00 |
| Drive Parking Spaces: | 1 |
| Park #1 | |
| Parking Spot: | 71 |
| Parking Type: | Owned |
| Legal Description: | B |
| Exposure: | Ne |
| Balcony: | Open |
| Locker: | Owned |
| Pet Permited: | Restrict |
| Approximatly Age: | 0-5 |
| Approximatly Square Footage: | 600-699 |
| Maintenance: | 632.79 |
| Common Elements Included: | Y |
| Parking Included: | Y |
| Building Insurance Included: | Y |
| Fireplace/Stove: | N |
| Heat Source: | Gas |
| Heat Type: | Forced Air |
| Central Air Conditioning: | Central Air |
| Central Vac: | N |
| Ensuite Laundry: | Y |
$
%
Years
This calculator is for demonstration purposes only. Always consult a professional
financial advisor before making personal financial decisions.
| Although the information displayed is believed to be accurate, no warranties or representations are made of any kind. |
| RIGHT AT HOME REALTY |
|
|

Nazila Tavakkolinamin
Sales Representative
Dir:
416-574-5561
Bus:
905-731-2000
Fax:
905-886-7556
| Book Showing | Email a Friend |
Jump To:
At a Glance:
| Type: | Condo - Condo Apt |
| Area: | York |
| Municipality: | Richmond Hill |
| Neighbourhood: | South Richvale |
| Style: | Apartment |
| Approximate Age: | 0-5 |
| Tax: | $2,560.55 |
| Maintenance Fee: | $632.79 |
| Beds: | 2 |
| Baths: | 2 |
| Garage: | 1 |
| Fireplace: | N |
Locatin Map:
Payment Calculator:

