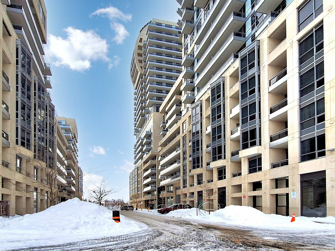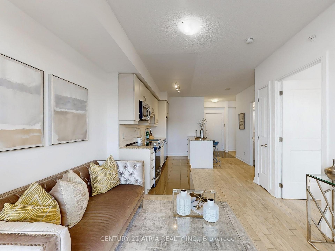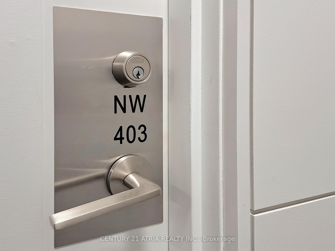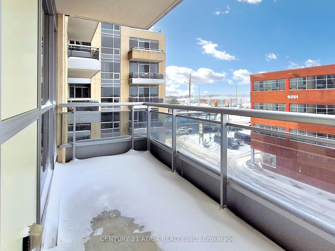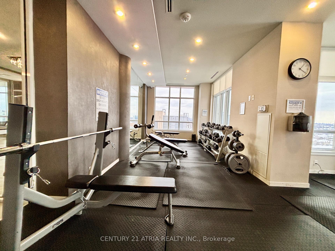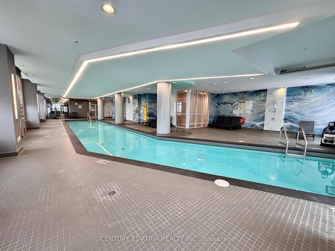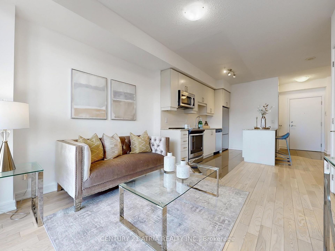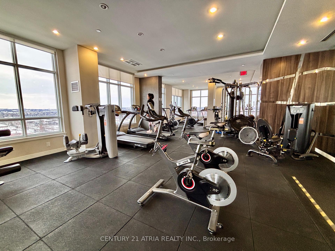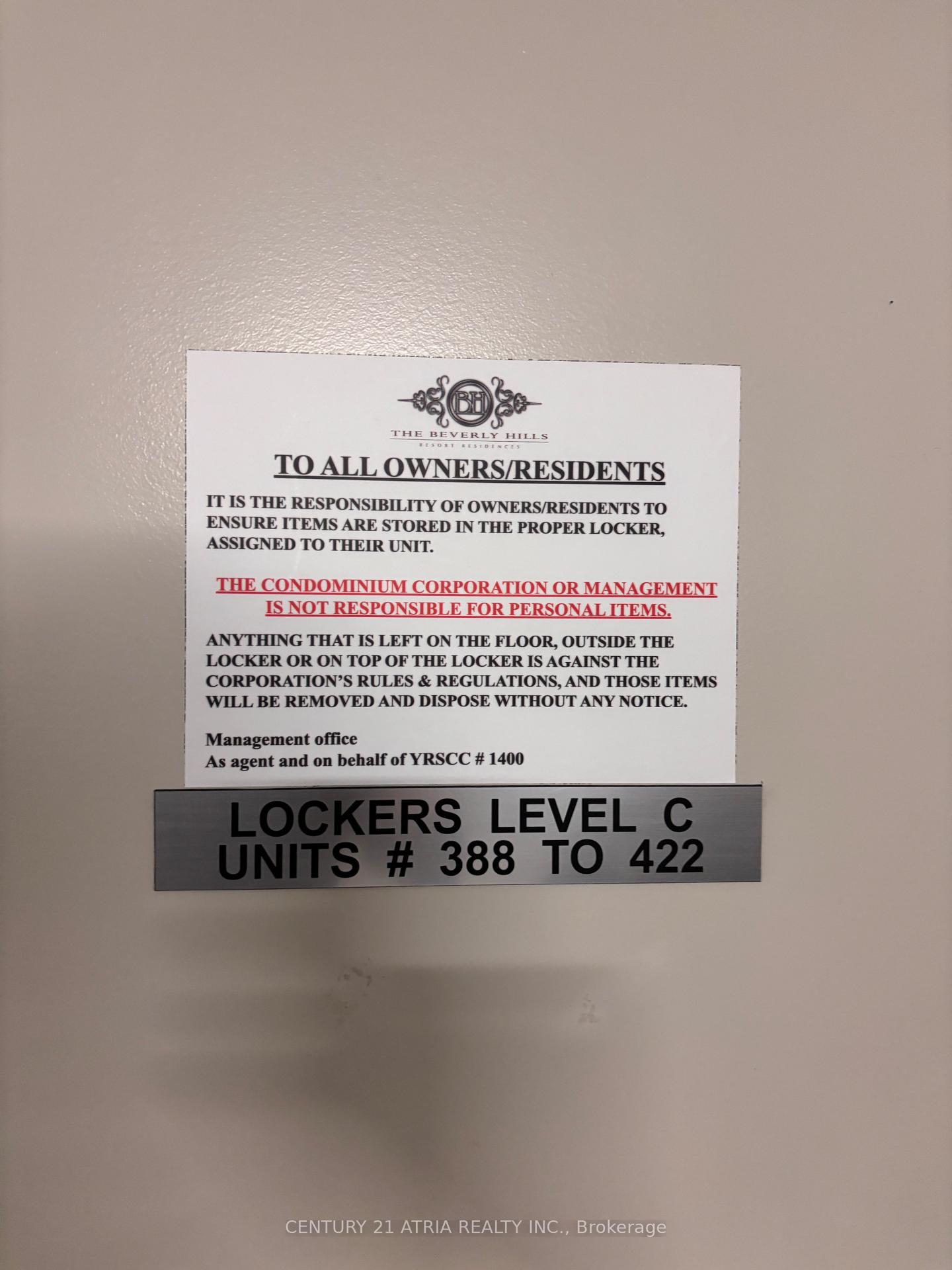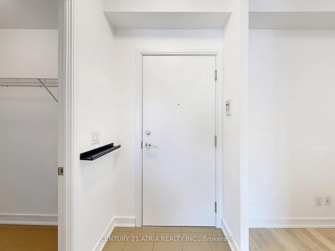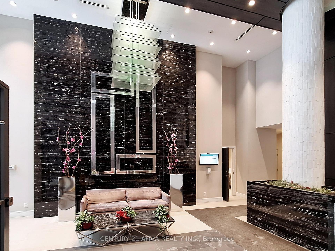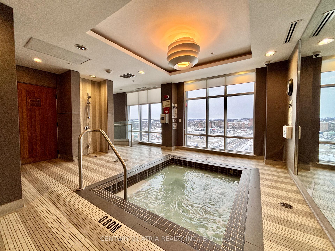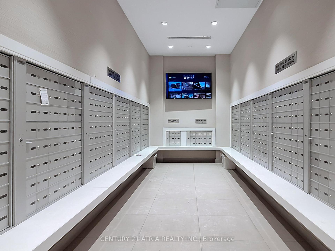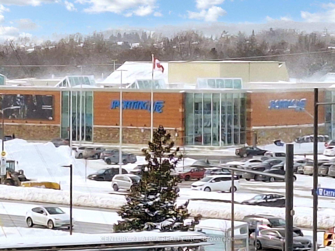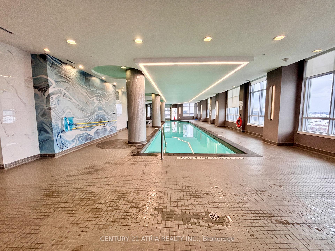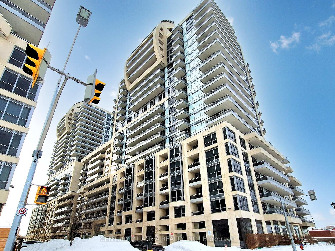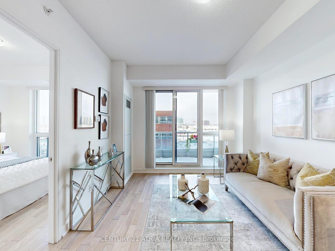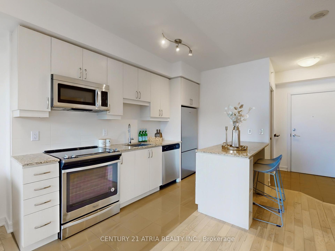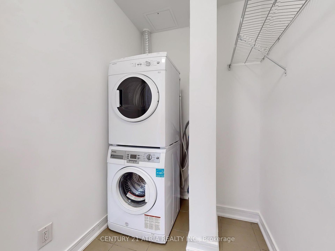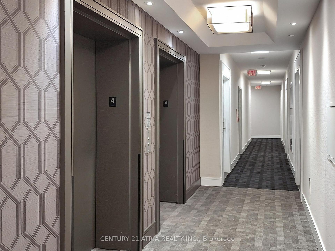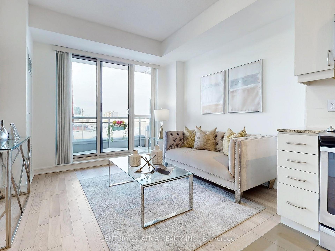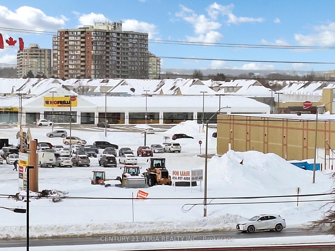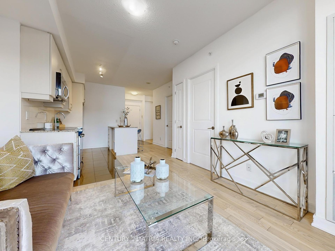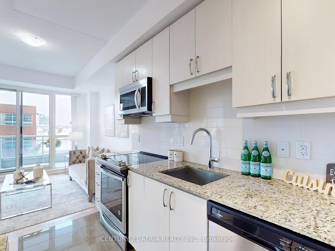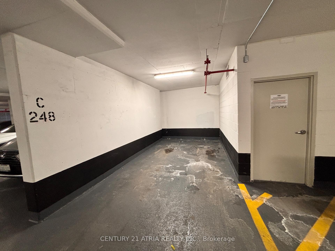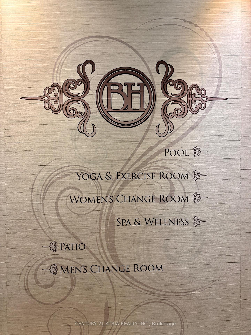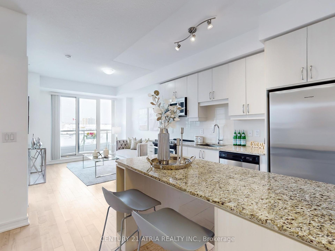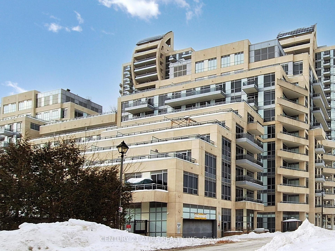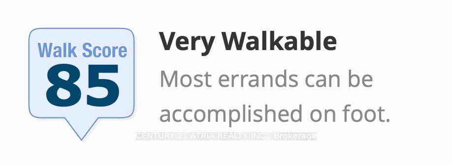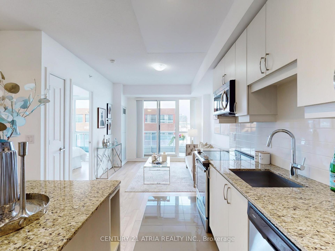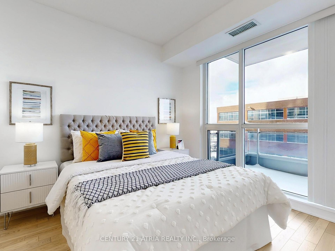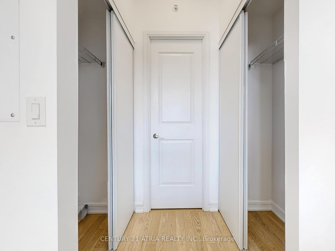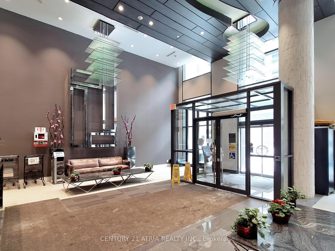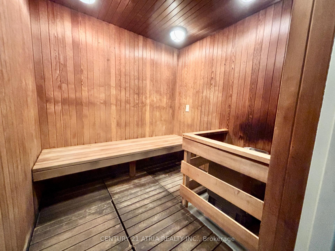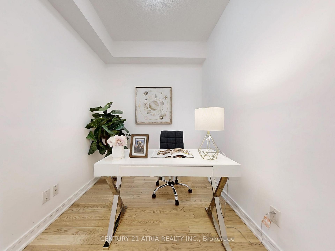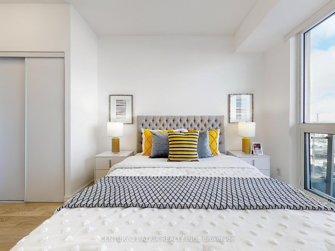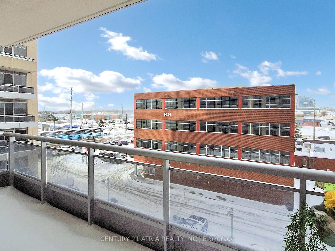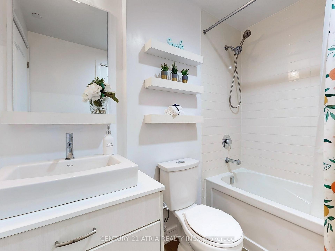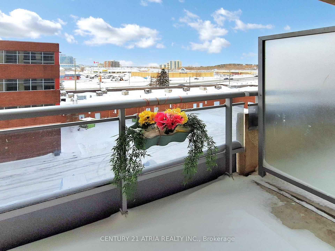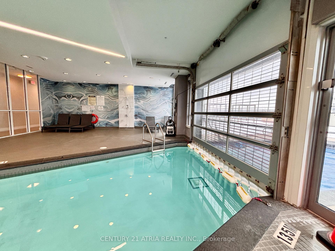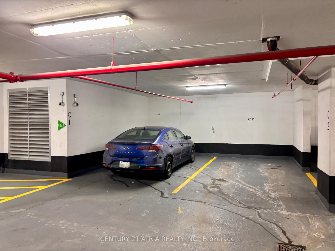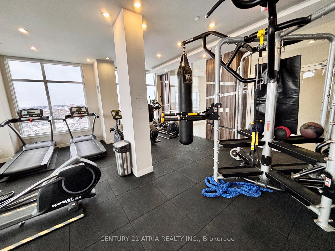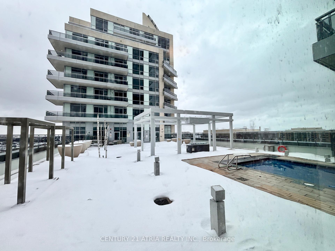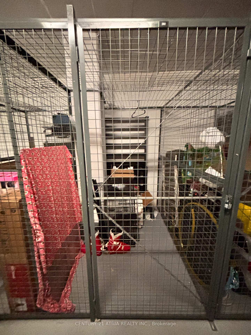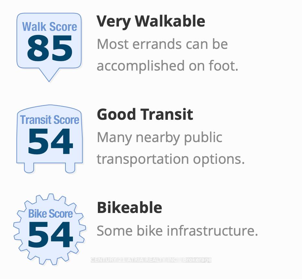$579,000
Available - For Sale
Listing ID: N11979211
9201 Yonge St , Unit Nw403, Richmond Hill, L4C 1H9, Ontario
| One of the most well-appointed and best condo living community across from Hillcrest Mall & No Frills shopping plaza. Welcome to Beverly Hills Resort Residences! You get everything here: Indoor/outdoor pool, rooftop garden with full complement of lounge chairs & tables, communal whirlpool & sauna, dance/yoga studio, modern party room with billiards table, theatre room, & much more! Spacious 1 plus den layout with shared semi-ensuite bathroom, 9ft ceilings, large balcony overlooking Hillcrest Mall, functional den that is lighted and can be easily enclosed, large kitchen island also works as dining counter, large laundry room & coat closet combo, his & hers closets in bedroom. 1 parking space close to elevator lobby. Large locker. 85 Walk Score! Walk to trendy Hillcrest Mall, Goodlife Fitness, No Frills supermarket & many shops and restaurants. Viva bus at door step, offering quick access to GO bus & Finch subway station. Highway 407, hospital, and Central Library close by. Don't miss! |
| Price | $579,000 |
| Taxes: | $2146.00 |
| Maintenance Fee: | 484.89 |
| Address: | 9201 Yonge St , Unit Nw403, Richmond Hill, L4C 1H9, Ontario |
| Province/State: | Ontario |
| Condo Corporation No | YRSCC |
| Level | 4 |
| Unit No | 03 |
| Directions/Cross Streets: | Yonge & 16th |
| Rooms: | 6 |
| Bedrooms: | 1 |
| Bedrooms +: | 1 |
| Kitchens: | 1 |
| Family Room: | N |
| Basement: | None |
| Level/Floor | Room | Length(ft) | Width(ft) | Descriptions | |
| Room 1 | Main | Living | 10.69 | 10.4 | Combined W/Dining, Hardwood Floor, W/O To Balcony |
| Room 2 | Main | Dining | 10.69 | 10.4 | Combined W/Living, Hardwood Floor, Open Concept |
| Room 3 | Main | Prim Bdrm | 10.59 | 10 | Ceramic Floor, Centre Island, Stainless Steel Appl |
| Room 4 | Main | Kitchen | 12.56 | 11.91 | 4 Pc Ensuite, Porcelain Floor, His/Hers Closets |
| Room 5 | Main | Den | 8 | 7.08 | Hardwood Floor, Separate Rm, Led Lighting |
| Washroom Type | No. of Pieces | Level |
| Washroom Type 1 | 4 | Flat |
| Property Type: | Condo Apt |
| Style: | Apartment |
| Exterior: | Concrete |
| Garage Type: | Underground |
| Garage(/Parking)Space: | 1.00 |
| Drive Parking Spaces: | 1 |
| Park #1 | |
| Parking Type: | Owned |
| Exposure: | N |
| Balcony: | Open |
| Locker: | Owned |
| Pet Permited: | Restrict |
| Approximatly Square Footage: | 600-699 |
| Building Amenities: | Exercise Room, Lap Pool, Recreation Room, Rooftop Deck/Garden, Sauna, Club House |
| Property Features: | Clear View, Public Transit |
| Maintenance: | 484.89 |
| CAC Included: | Y |
| Water Included: | Y |
| Common Elements Included: | Y |
| Heat Included: | Y |
| Parking Included: | Y |
| Building Insurance Included: | Y |
| Fireplace/Stove: | N |
| Heat Source: | Gas |
| Heat Type: | Forced Air |
| Central Air Conditioning: | Central Air |
| Central Vac: | N |
| Laundry Level: | Main |
| Ensuite Laundry: | Y |
$
%
Years
This calculator is for demonstration purposes only. Always consult a professional
financial advisor before making personal financial decisions.
| Although the information displayed is believed to be accurate, no warranties or representations are made of any kind. |
| CENTURY 21 ATRIA REALTY INC. |
|
|

Nazila Tavakkolinamin
Sales Representative
Dir:
416-574-5561
Bus:
905-731-2000
Fax:
905-886-7556
| Virtual Tour | Book Showing | Email a Friend |
Jump To:
At a Glance:
| Type: | Condo - Condo Apt |
| Area: | York |
| Municipality: | Richmond Hill |
| Neighbourhood: | Langstaff |
| Style: | Apartment |
| Tax: | $2,146 |
| Maintenance Fee: | $484.89 |
| Beds: | 1+1 |
| Baths: | 1 |
| Garage: | 1 |
| Fireplace: | N |
Locatin Map:
Payment Calculator:

