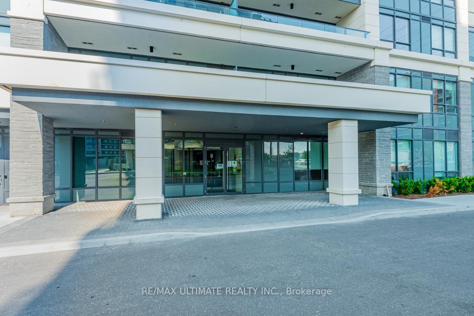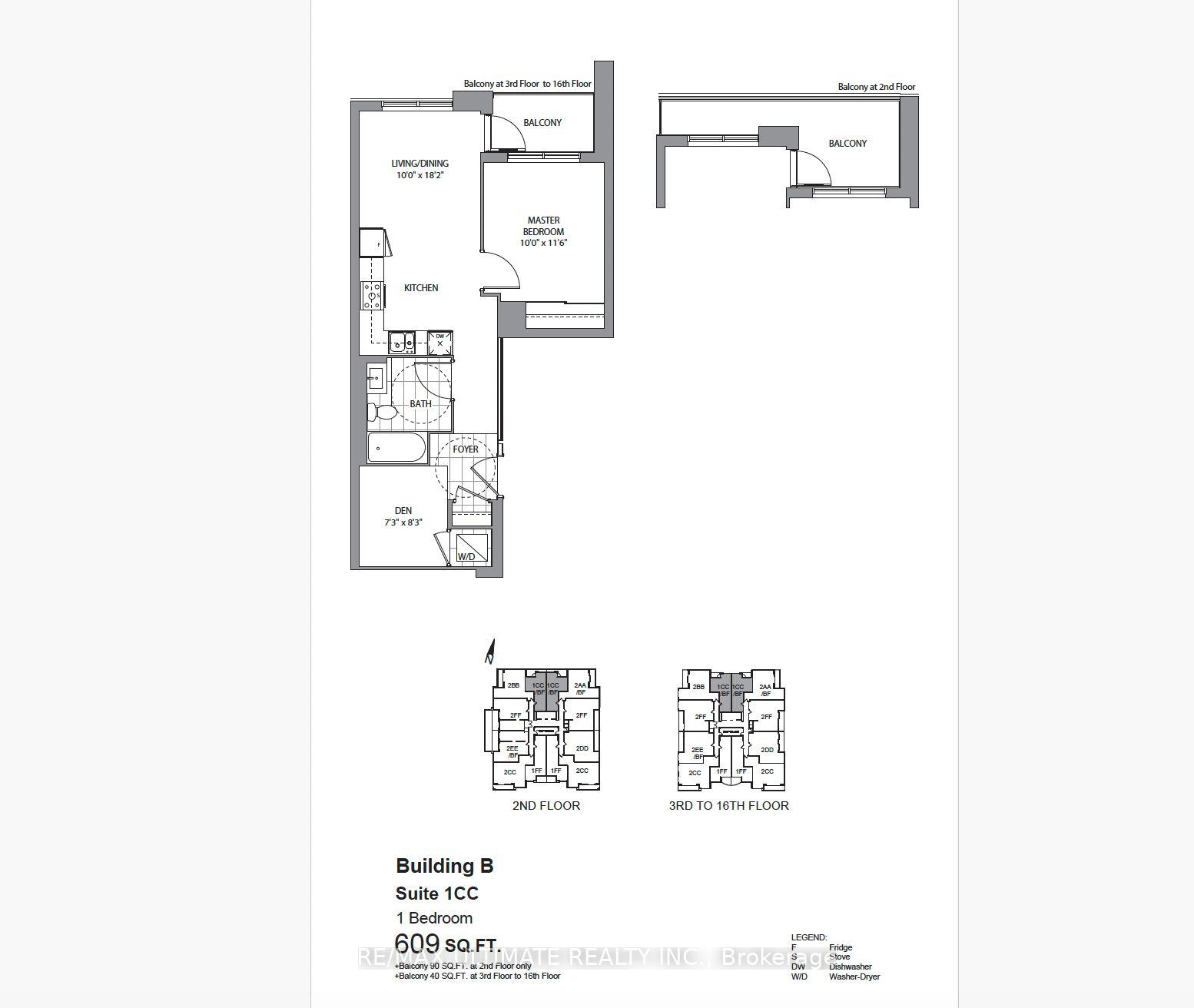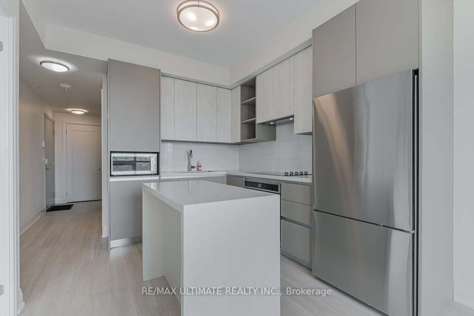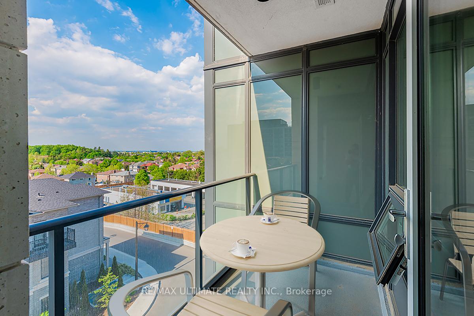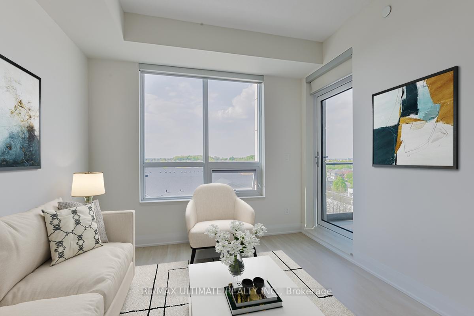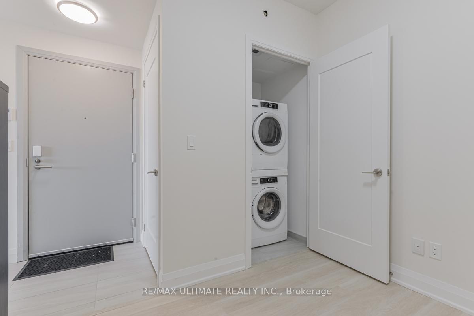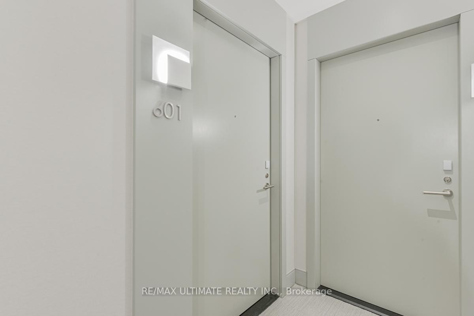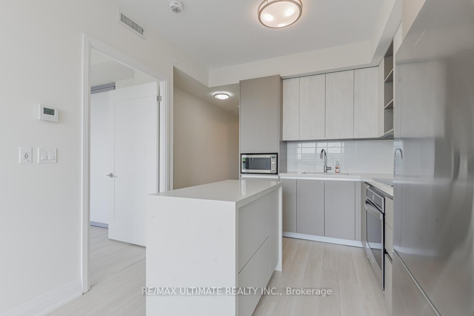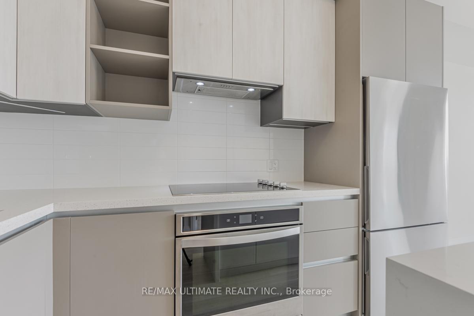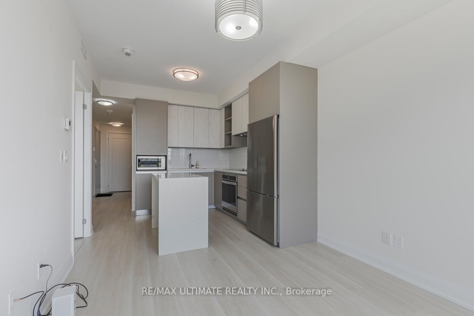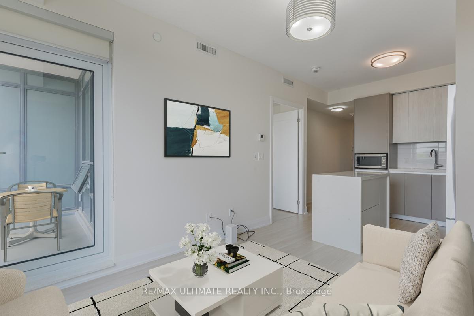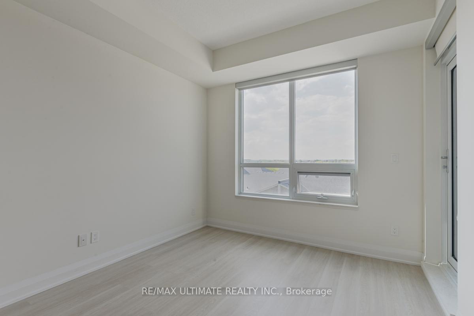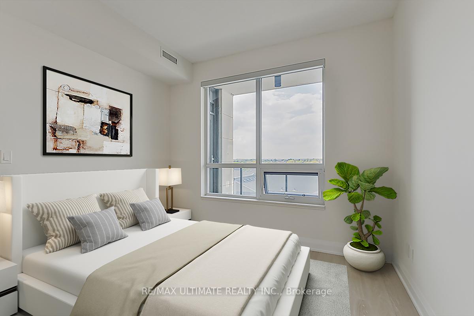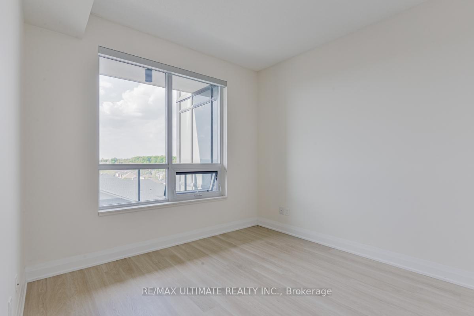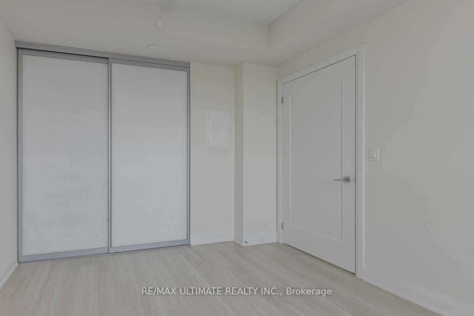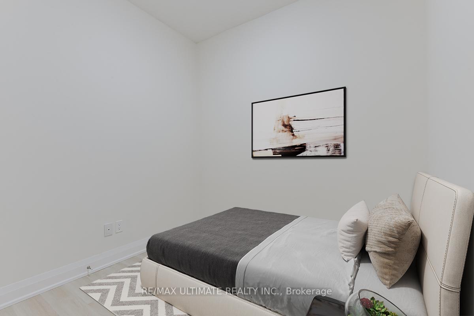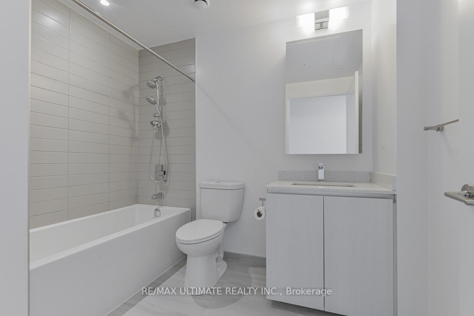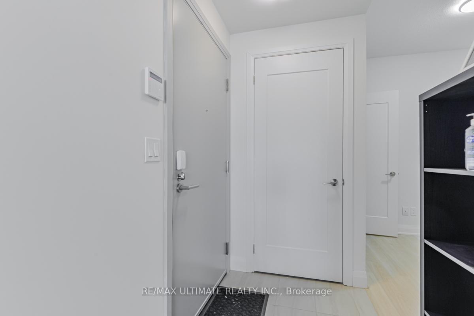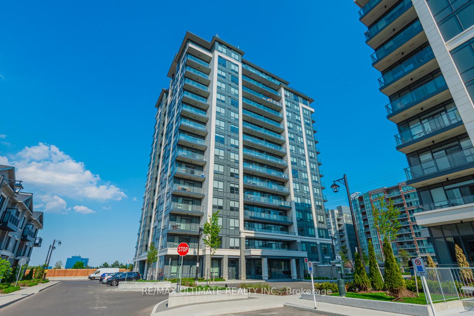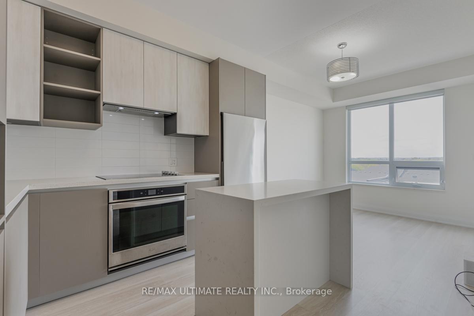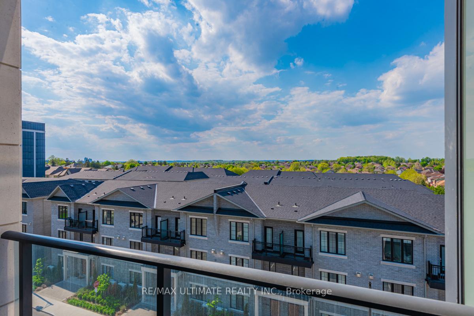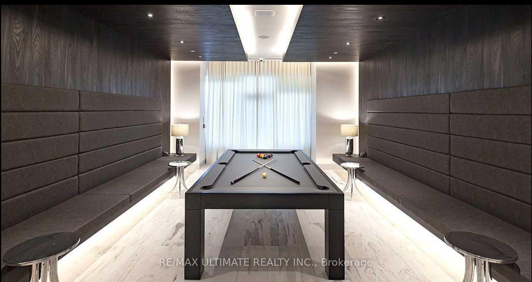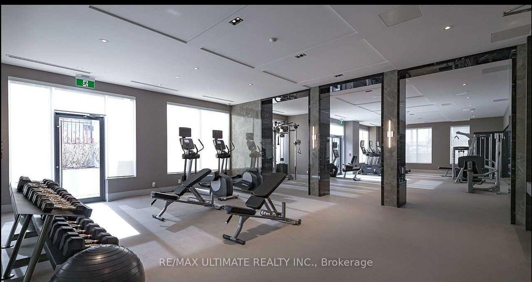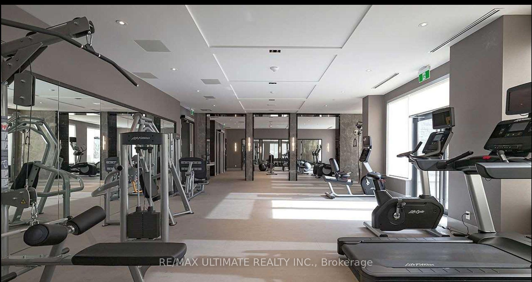$594,880
Available - For Sale
Listing ID: N11950162
398 Highway 7 Rd East , Unit 601, Richmond Hill, L4H 0G6, Ontario
| Welcome to Valleymede Condos! This stylish and functional 1-bedroom + den unit offers a serene, unobstructed view of the ravine. The well-designed layout allows the den to function as a home office or a second bedroom. The modern kitchen features integrated stainless steel appliances and a custom quartz island, providing ample storage space. The primary bedroom boasts a large picture window and spacious closet. Thoughtfully designed with high-quality finishes and laminate flooring throughout, this unit includes a4-piece bathroom with a relaxing soaker tub. Ideally located just a short drive from the GO Station, with shops, restaurants, supermarkets, bus stops, and quick access to Highways 404 and 407 only steps away. Enjoy fantastic building amenities, including concierge service, a party and meeting room, gym, library, and guest suites. **EXTRAS** Stainless Steel built in fridge, cooktop, oven, microwave, range hood, dishwasher; full size washer and dryer. Roller blinds, all existing lighting fixtures. 1 Parking and 1 Locker included. Rogers Internet included in maintenance fees |
| Price | $594,880 |
| Taxes: | $2281.61 |
| Maintenance Fee: | 611.23 |
| Address: | 398 Highway 7 Rd East , Unit 601, Richmond Hill, L4H 0G6, Ontario |
| Province/State: | Ontario |
| Condo Corporation No | YRCC |
| Level | 05 |
| Unit No | 01 |
| Locker No | 214 |
| Directions/Cross Streets: | Highway 7 and Bayview Ave |
| Rooms: | 5 |
| Bedrooms: | 1 |
| Bedrooms +: | 1 |
| Kitchens: | 1 |
| Family Room: | N |
| Basement: | None |
| Level/Floor | Room | Length(ft) | Width(ft) | Descriptions | |
| Room 1 | Main | Living | 9.97 | 18.2 | Laminate, Combined W/Dining, O/Looks Ravine |
| Room 2 | Main | Dining | 9.97 | 18.2 | Laminate, Combined W/Living, W/O To Balcony |
| Room 3 | Main | Kitchen | 9.97 | 18.2 | Centre Island, Stainless Steel Appl, Double Sink |
| Room 4 | Main | Prim Bdrm | 9.97 | 11.58 | O/Looks Ravine, Closet, Picture Window |
| Room 5 | Main | Den | 7.31 | 8.3 | Laminate, Separate Rm, Led Lighting |
| Room 6 | Main | Bathroom | 4 Pc Bath, Soaker, B/I Vanity |
| Washroom Type | No. of Pieces | Level |
| Washroom Type 1 | 4 | Flat |
| Approximatly Age: | New |
| Property Type: | Condo Apt |
| Style: | Apartment |
| Exterior: | Brick, Insulbrick |
| Garage Type: | Underground |
| Garage(/Parking)Space: | 1.00 |
| Drive Parking Spaces: | 1 |
| Park #1 | |
| Parking Spot: | 63 |
| Parking Type: | Owned |
| Legal Description: | A - 63 |
| Exposure: | N |
| Balcony: | Open |
| Locker: | Owned |
| Pet Permited: | Restrict |
| Approximatly Age: | New |
| Approximatly Square Footage: | 600-699 |
| Building Amenities: | Bike Storage, Guest Suites, Party/Meeting Room, Visitor Parking |
| Property Features: | Clear View, Park, Public Transit, Ravine, School |
| Maintenance: | 611.23 |
| CAC Included: | Y |
| Common Elements Included: | Y |
| Building Insurance Included: | Y |
| Fireplace/Stove: | N |
| Heat Source: | Gas |
| Heat Type: | Forced Air |
| Central Air Conditioning: | Central Air |
| Central Vac: | N |
| Laundry Level: | Main |
| Ensuite Laundry: | Y |
$
%
Years
This calculator is for demonstration purposes only. Always consult a professional
financial advisor before making personal financial decisions.
| Although the information displayed is believed to be accurate, no warranties or representations are made of any kind. |
| RE/MAX ULTIMATE REALTY INC. |
|
|

Nazila Tavakkolinamin
Sales Representative
Dir:
416-574-5561
Bus:
905-731-2000
Fax:
905-886-7556
| Book Showing | Email a Friend |
Jump To:
At a Glance:
| Type: | Condo - Condo Apt |
| Area: | York |
| Municipality: | Richmond Hill |
| Neighbourhood: | Doncrest |
| Style: | Apartment |
| Approximate Age: | New |
| Tax: | $2,281.61 |
| Maintenance Fee: | $611.23 |
| Beds: | 1+1 |
| Baths: | 1 |
| Garage: | 1 |
| Fireplace: | N |
Locatin Map:
Payment Calculator:

