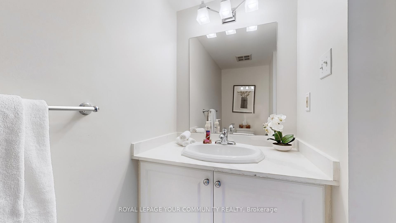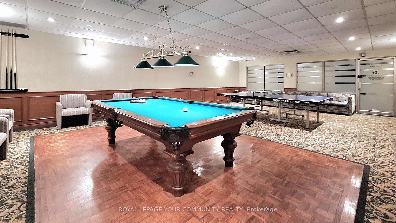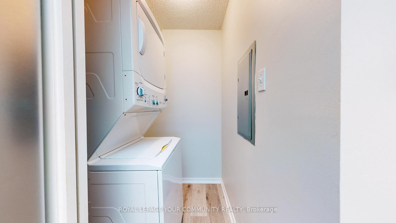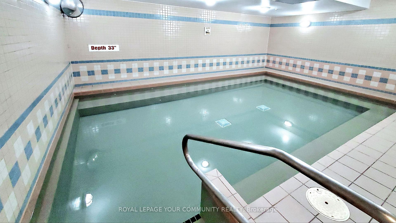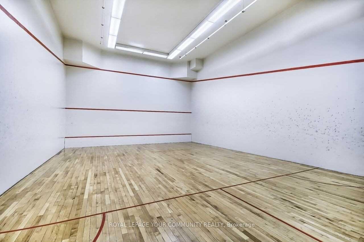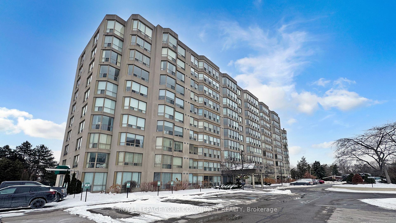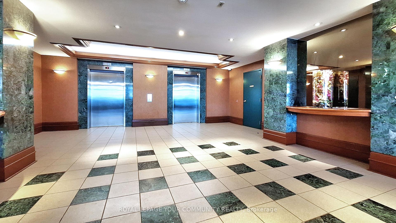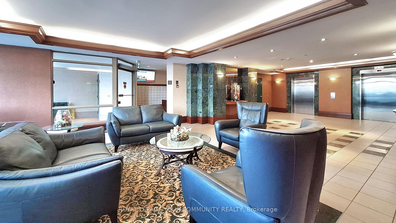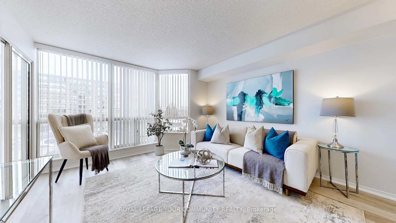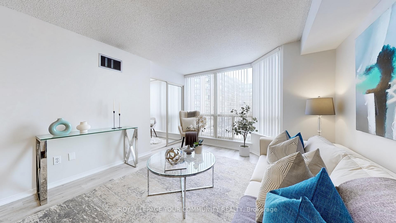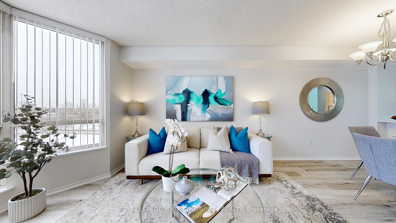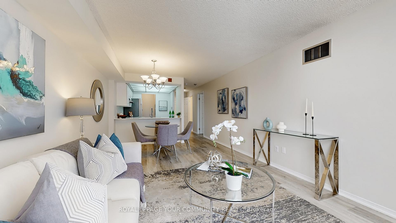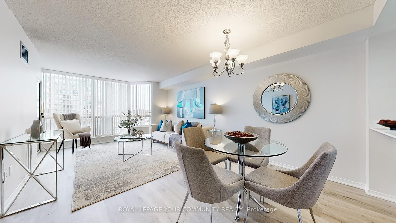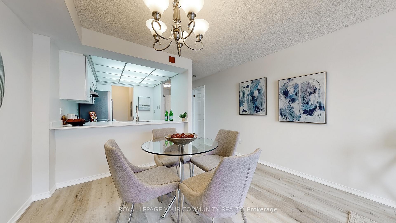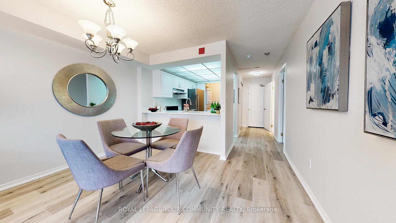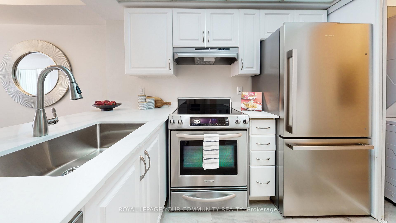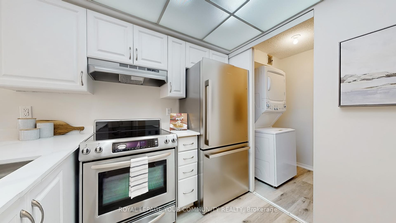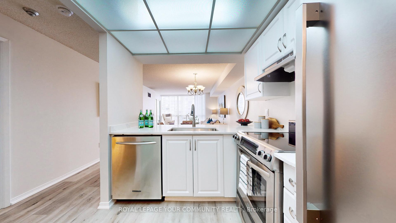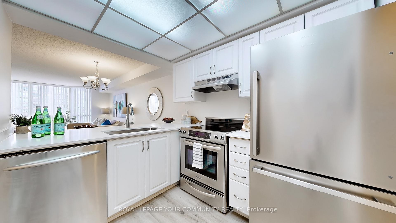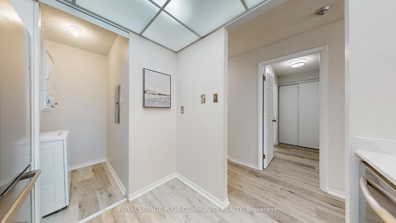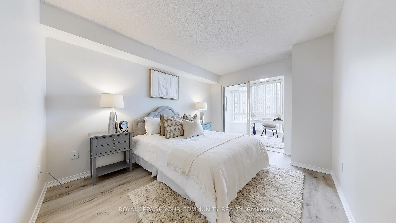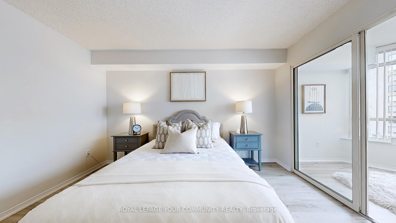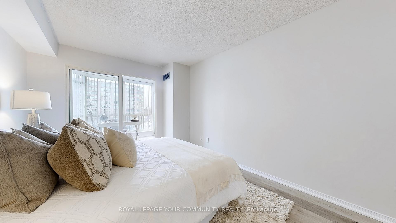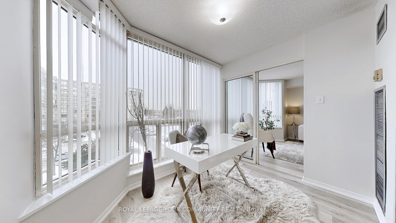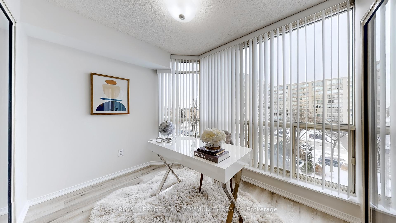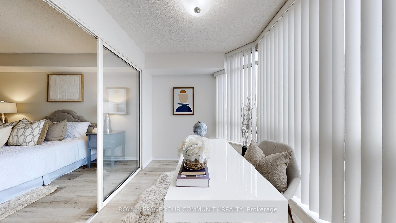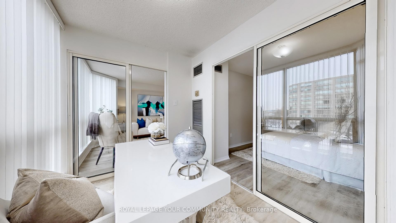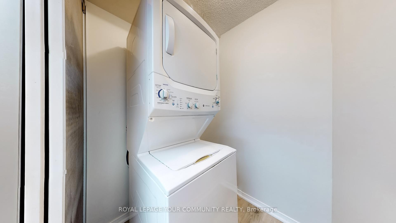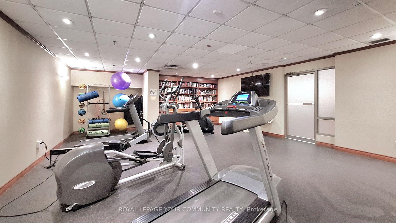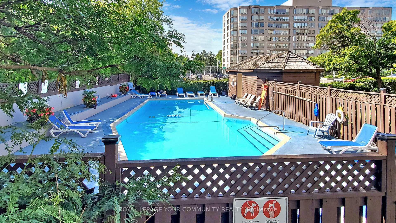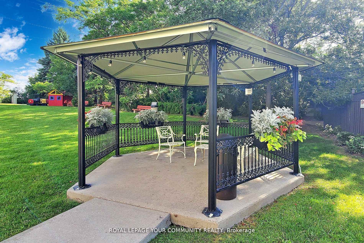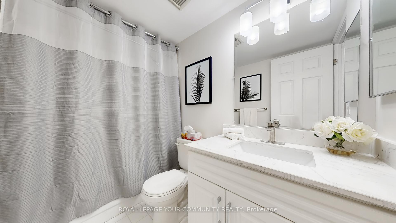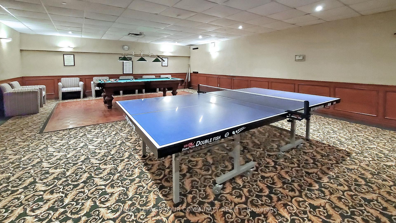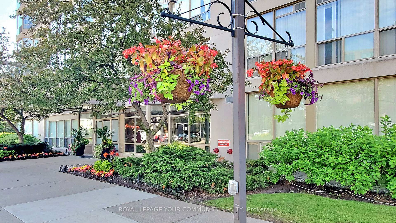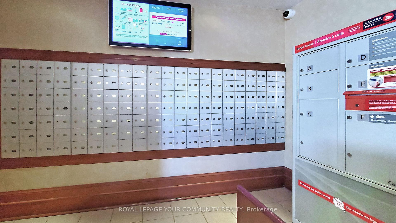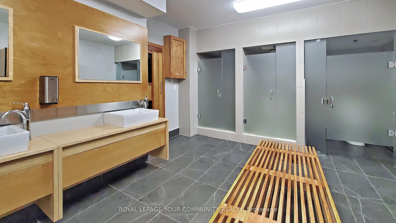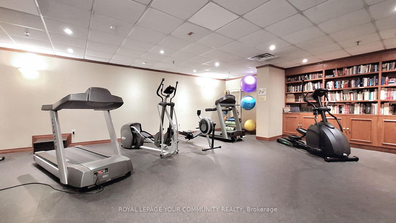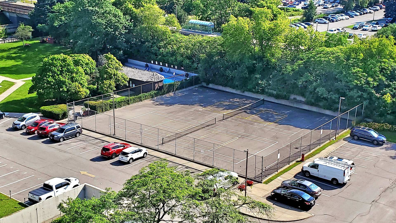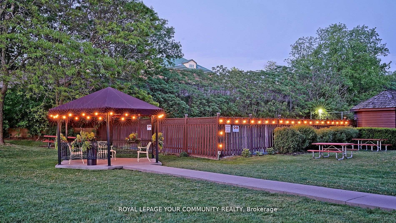$579,000
Available - For Sale
Listing ID: N11950085
175 Cedar Ave , Unit 410, Richmond Hill, L4C 9V3, Ontario
| Welcome to this bright and spacious executive condo, offering the perfect blend of comfort, convenience, and flexibility. This thoughtfully designed 1-bedroom plus sunroom solarium provides versatile living space ideal for a home office, guest room, or cozy den to suit your lifestyle needs. The living area is perfect for entertaining or relaxing, while the primary bedroom features a 4-piece ensuite bathroom for ultimate comfort. A convenient 2-piece guest bathroom adds extra functionality, making this condo ideal when hosting guests. Nestled in a highly desirable neighborhood, this condo offers easy access to: Public Go Transit transportation & major highways, Shopping & dining options, Schools & Community Centres, Beautiful public parks & Recreational areas and an excellent hospital. This professionally managed condo features Resort-Style Amenities at Your Doorstep. Enjoy a wide range of amenities designed for relaxation and an active lifestyle, including: Outdoor Swimming Pool, Tennis Courts, Indoor Squash Court, Hot Tub & Sauna, Fully Equipped Exercise Room, Games Room, Party Room, Guest Suite for Visitors and ample visitor parking for your friends and family. If that wasn't enough, A Premium cable and Internet package is included in the maintenance fees. **EXTRAS** 1 Parking, 1 Locker, Cable, Internet |
| Price | $579,000 |
| Taxes: | $1723.72 |
| Maintenance Fee: | 665.98 |
| Address: | 175 Cedar Ave , Unit 410, Richmond Hill, L4C 9V3, Ontario |
| Province/State: | Ontario |
| Condo Corporation No | YRCC |
| Level | 4 |
| Unit No | 10 |
| Locker No | 185 |
| Directions/Cross Streets: | Major Mackenzie @ Newkirk |
| Rooms: | 6 |
| Rooms +: | 1 |
| Bedrooms: | 1 |
| Bedrooms +: | 1 |
| Kitchens: | 1 |
| Family Room: | N |
| Basement: | Other |
| Level/Floor | Room | Length(ft) | Width(ft) | Descriptions | |
| Room 1 | Flat | Living | 20.73 | 11.84 | Open Concept, Large Window, Combined W/Dining |
| Room 2 | Flat | Dining | 20.73 | 11.84 | Open Concept, Large Window, Combined W/Living |
| Room 3 | Flat | Kitchen | 8.99 | 7.08 | Granite Counter, Undermount Sink, O/Looks Dining |
| Room 4 | Flat | Foyer | 14.01 | 3.84 | 2 Pc Bath, Laminate |
| Room 5 | Flat | Br | 19.32 | 9.84 | 4 Pc Ensuite, Glass Doors, His/Hers Closets |
| Room 6 | Flat | Solarium | 7.08 | 9.84 | Large Window, Glass Doors, Laminate |
| Washroom Type | No. of Pieces | Level |
| Washroom Type 1 | 4 | Flat |
| Washroom Type 2 | 2 | Flat |
| Property Type: | Condo Apt |
| Style: | Apartment |
| Exterior: | Concrete |
| Garage Type: | Underground |
| Garage(/Parking)Space: | 1.00 |
| Drive Parking Spaces: | 0 |
| Park #1 | |
| Parking Spot: | 69 |
| Parking Type: | Owned |
| Legal Description: | P1 |
| Exposure: | Ne |
| Balcony: | None |
| Locker: | Owned |
| Pet Permited: | N |
| Retirement Home: | N |
| Approximatly Square Footage: | 800-899 |
| Building Amenities: | Games Room, Outdoor Pool, Recreation Room, Squash/Racquet Court, Tennis Court, Visitor Parking |
| Maintenance: | 665.98 |
| CAC Included: | Y |
| Water Included: | Y |
| Cabel TV Included: | Y |
| Common Elements Included: | Y |
| Heat Included: | Y |
| Parking Included: | Y |
| Building Insurance Included: | Y |
| Fireplace/Stove: | N |
| Heat Source: | Gas |
| Heat Type: | Forced Air |
| Central Air Conditioning: | Central Air |
| Central Vac: | N |
| Ensuite Laundry: | Y |
$
%
Years
This calculator is for demonstration purposes only. Always consult a professional
financial advisor before making personal financial decisions.
| Although the information displayed is believed to be accurate, no warranties or representations are made of any kind. |
| ROYAL LEPAGE YOUR COMMUNITY REALTY |
|
|

Nazila Tavakkolinamin
Sales Representative
Dir:
416-574-5561
Bus:
905-731-2000
Fax:
905-886-7556
| Virtual Tour | Book Showing | Email a Friend |
Jump To:
At a Glance:
| Type: | Condo - Condo Apt |
| Area: | York |
| Municipality: | Richmond Hill |
| Neighbourhood: | Harding |
| Style: | Apartment |
| Tax: | $1,723.72 |
| Maintenance Fee: | $665.98 |
| Beds: | 1+1 |
| Baths: | 2 |
| Garage: | 1 |
| Fireplace: | N |
Locatin Map:
Payment Calculator:

