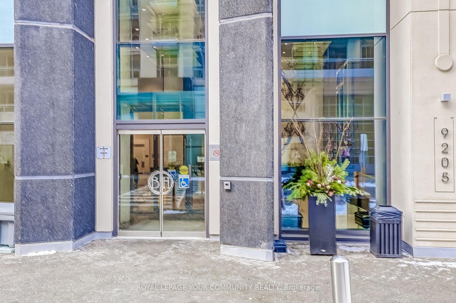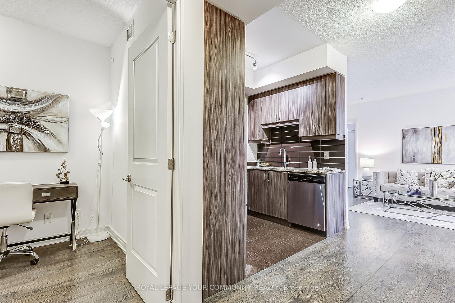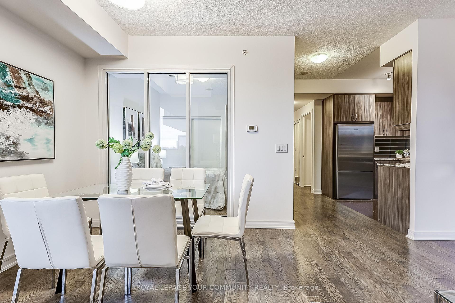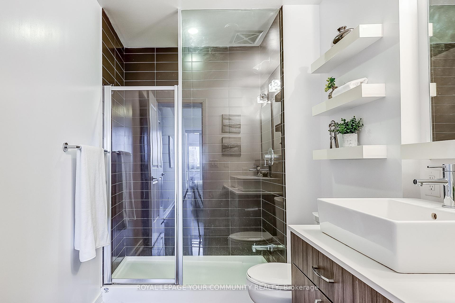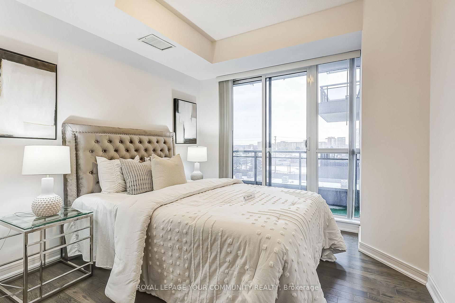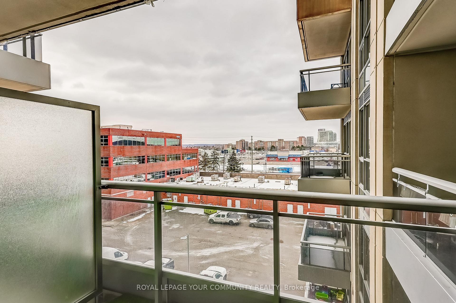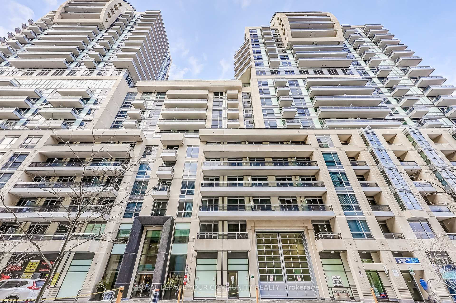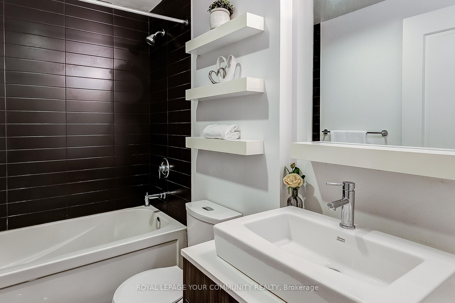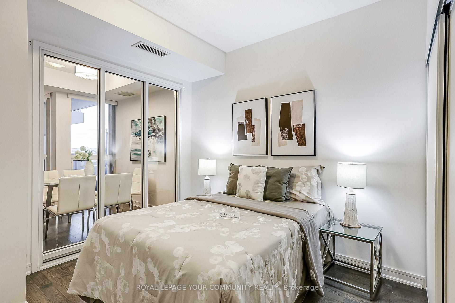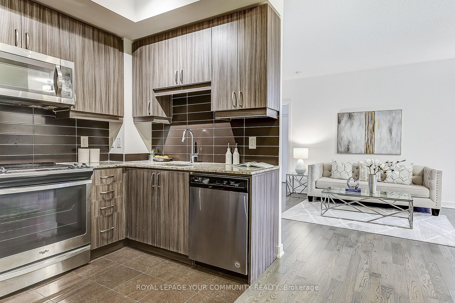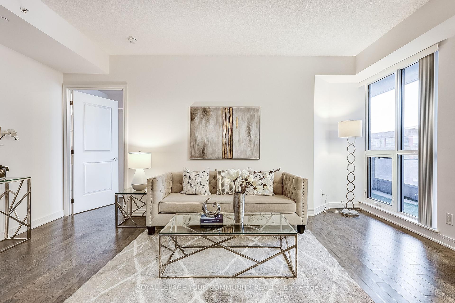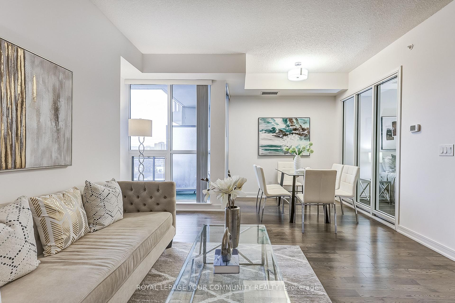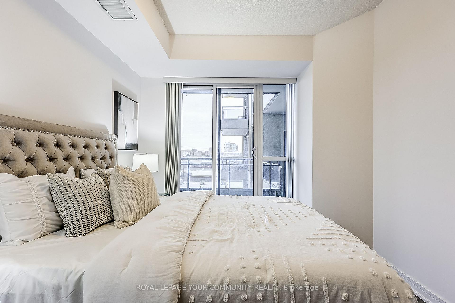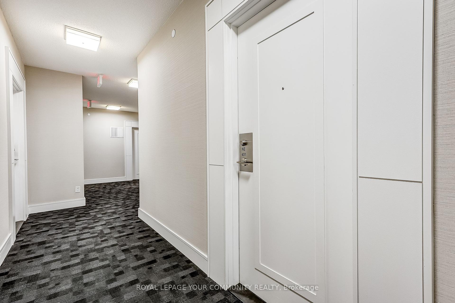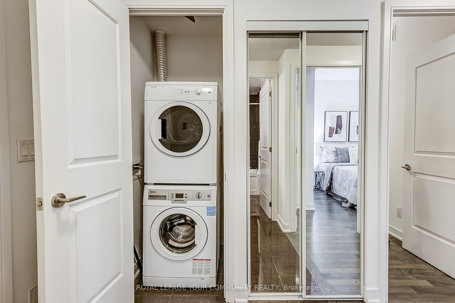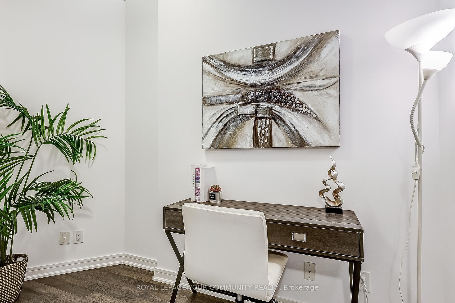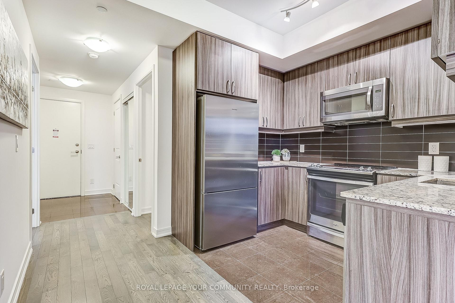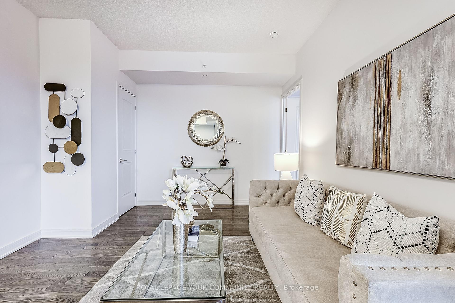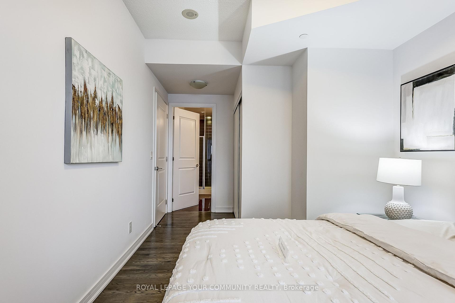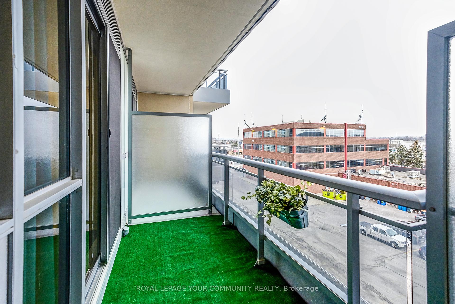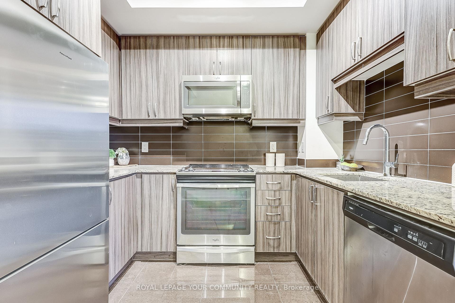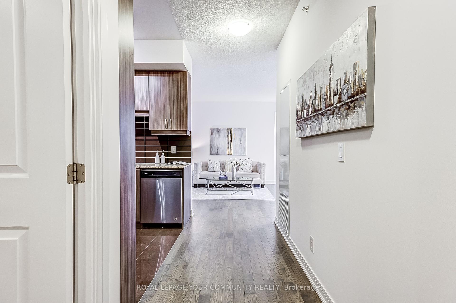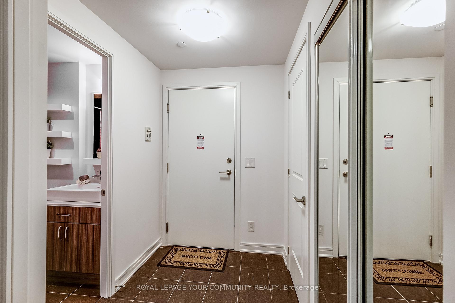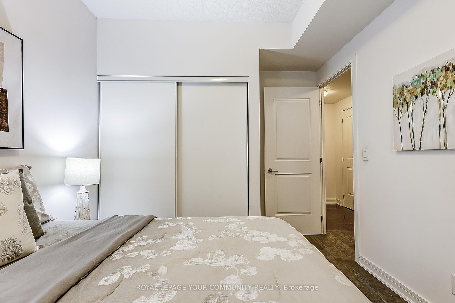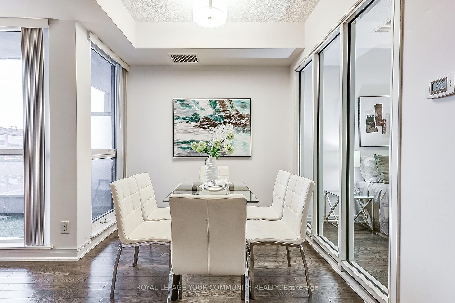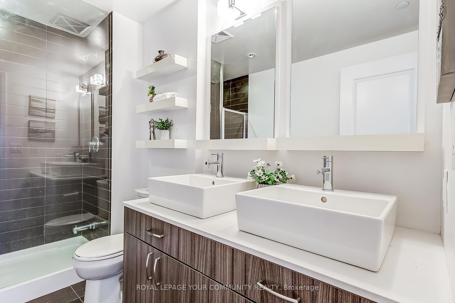$775,000
Available - For Sale
Listing ID: N11937272
9205 Yonge St , Unit 401 N, Richmond Hill, L4C 6Z2, Ontario
| Spacious 2+1 Bedroom & 2 Bath Interior Corner Unit Offering 1028 Sqft + 55 Sqft Balcony. Original Owner Purchased New From Developer & Impeccably Maintained. Upgrades Include: Hardwood Floors, SS Appliances, Natural Stone Countertops, Ensuite Glass Shower Door & More. Unique Floorplan Allows For Den To Be Converted Into A 3rd Bedroom Or Private Office. This Oversized Unit Is One Of The Largest Floorplans In The Building, Perfect For First Time Home Owners, A Growing Family Or Investors. Large Primary Ensuite With His & Hers Sinks. Lots Of Closet Space Throughout. Living Room & Formal Dining Space Beside The Dedicated U-Shaped Kitchen With Ample Cabinetry. Walkout To Balcony From Primary Bedroom. Experience Exclusive Amenities In The Renowned Beverly Hills Condo Complex Featuring Indoor/Outdoor Pool, Gym, & Rooftop Garden, Just To Name A Few. 1 Locker & 1 Underground Parking Included. Walking Distance To Hillcrest Mall, Shopping & Transit. **EXTRAS** SS Fridge, SS Stove, SS Dishwasher, Hoodfan, Clothes Washer & Clothes Dryer. Elfs. Existing Blinds. Astroturf on Balcony. |
| Price | $775,000 |
| Taxes: | $2911.02 |
| Maintenance Fee: | 680.47 |
| Address: | 9205 Yonge St , Unit 401 N, Richmond Hill, L4C 6Z2, Ontario |
| Province/State: | Ontario |
| Condo Corporation No | YRSCP |
| Level | 4 |
| Unit No | 9 |
| Locker No | 356 |
| Directions/Cross Streets: | Yonge & 16th |
| Rooms: | 6 |
| Bedrooms: | 2 |
| Bedrooms +: | 1 |
| Kitchens: | 1 |
| Family Room: | N |
| Basement: | None |
| Level/Floor | Room | Length(ft) | Width(ft) | Descriptions | |
| Room 1 | Main | Foyer | 5.87 | 5.87 | Closet, Combined W/Laundry, Tile Floor |
| Room 2 | Main | Bathroom | 8.3 | 5.05 | Tile Floor, B/I Vanity, 3 Pc Bath |
| Room 3 | Main | Den | 5.15 | 10.69 | Hardwood Floor, Led Lighting |
| Room 4 | Main | Kitchen | 7.22 | 9.51 | Stainless Steel Appl, Granite Counter, Backsplash |
| Room 5 | Main | Living | 22.11 | 14.73 | Combined W/Dining, Hardwood Floor, Closet |
| Room 6 | Main | Dining | 22.11 | 14.73 | Combined W/Living, Hardwood Floor, Window |
| Room 7 | Main | Prim Bdrm | 18.04 | 10.14 | W/O To Balcony, Hardwood Floor, Closet |
| Room 8 | Main | Bathroom | 10.07 | 5.94 | Tile Floor, Double Sink, 4 Pc Ensuite |
| Room 9 | Main | 2nd Br | 9.68 | 12.56 | Window Flr to Ceil, Hardwood Floor, Closet |
| Washroom Type | No. of Pieces | Level |
| Washroom Type 1 | 4 | Main |
| Washroom Type 2 | 3 | Main |
| Approximatly Age: | 0-5 |
| Property Type: | Condo Apt |
| Style: | Apartment |
| Exterior: | Brick, Concrete |
| Garage Type: | Underground |
| Garage(/Parking)Space: | 1.00 |
| Drive Parking Spaces: | 1 |
| Park #1 | |
| Parking Spot: | 174 |
| Parking Type: | Owned |
| Legal Description: | P4 |
| Exposure: | Nw |
| Balcony: | Open |
| Locker: | Owned |
| Pet Permited: | Restrict |
| Approximatly Age: | 0-5 |
| Approximatly Square Footage: | 1000-1199 |
| Building Amenities: | Concierge, Gym, Indoor Pool, Outdoor Pool, Rooftop Deck/Garden, Visitor Parking |
| Property Features: | Library, Park, Public Transit, School, School Bus Route |
| Maintenance: | 680.47 |
| CAC Included: | Y |
| Water Included: | Y |
| Common Elements Included: | Y |
| Heat Included: | Y |
| Parking Included: | Y |
| Building Insurance Included: | Y |
| Fireplace/Stove: | N |
| Heat Source: | Gas |
| Heat Type: | Forced Air |
| Central Air Conditioning: | Central Air |
| Central Vac: | N |
| Laundry Level: | Main |
| Ensuite Laundry: | Y |
| Elevator Lift: | Y |
$
%
Years
This calculator is for demonstration purposes only. Always consult a professional
financial advisor before making personal financial decisions.
| Although the information displayed is believed to be accurate, no warranties or representations are made of any kind. |
| ROYAL LEPAGE YOUR COMMUNITY REALTY |
|
|

Nazila Tavakkolinamin
Sales Representative
Dir:
416-574-5561
Bus:
905-731-2000
Fax:
905-886-7556
| Virtual Tour | Book Showing | Email a Friend |
Jump To:
At a Glance:
| Type: | Condo - Condo Apt |
| Area: | York |
| Municipality: | Richmond Hill |
| Neighbourhood: | Langstaff |
| Style: | Apartment |
| Approximate Age: | 0-5 |
| Tax: | $2,911.02 |
| Maintenance Fee: | $680.47 |
| Beds: | 2+1 |
| Baths: | 2 |
| Garage: | 1 |
| Fireplace: | N |
Locatin Map:
Payment Calculator:

