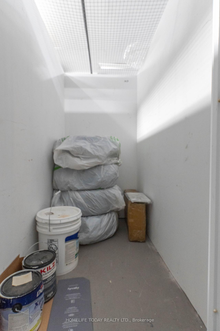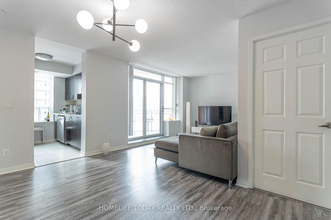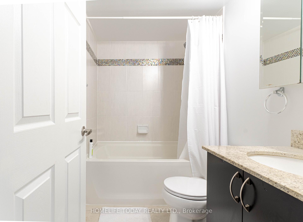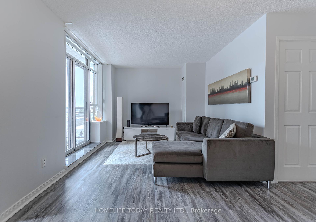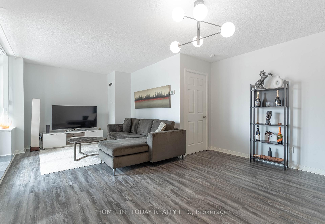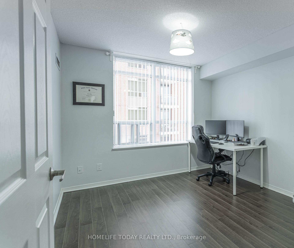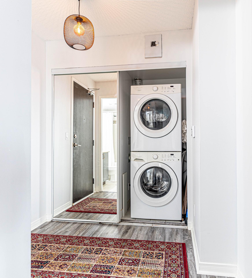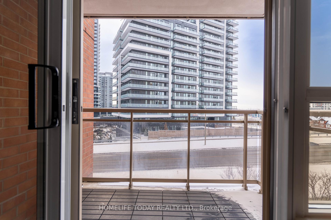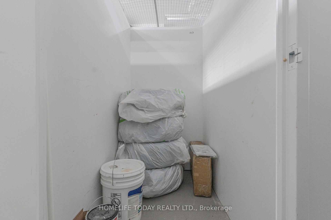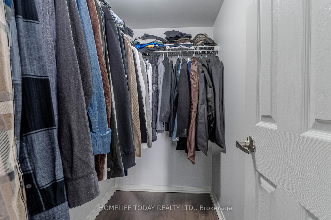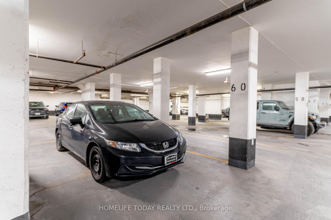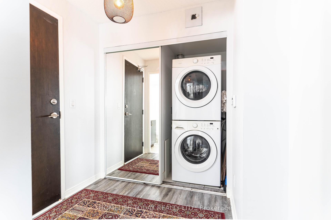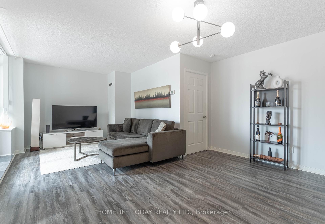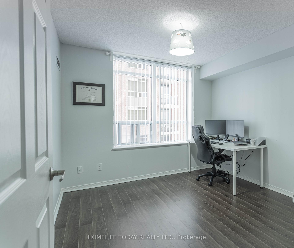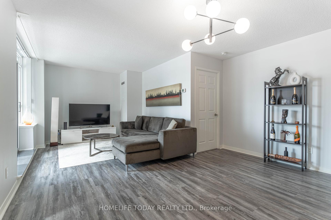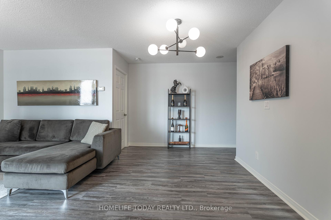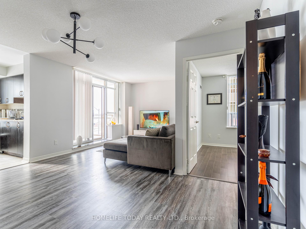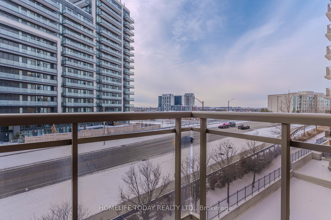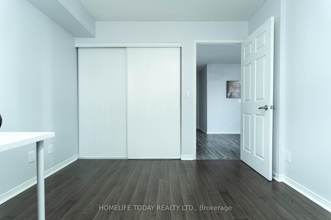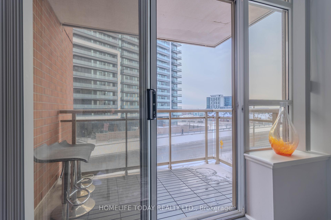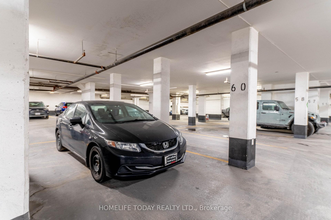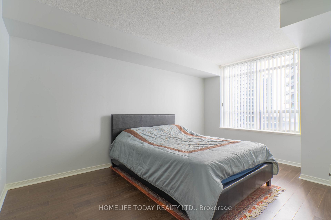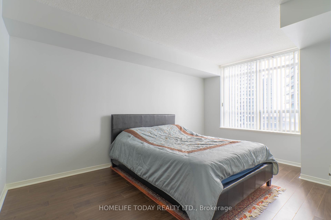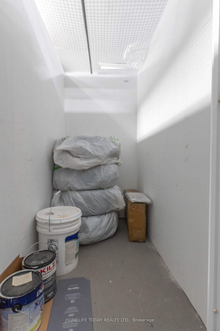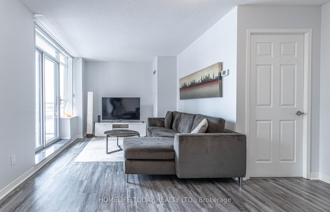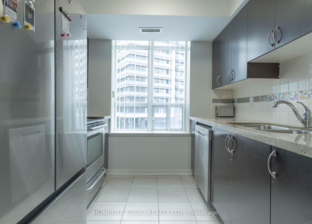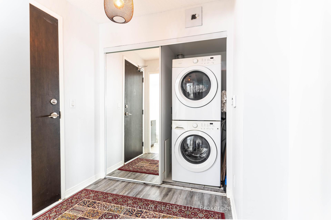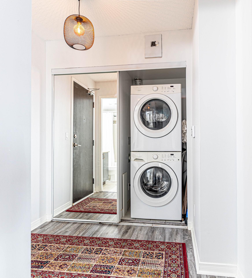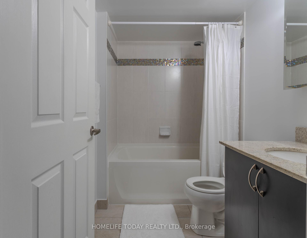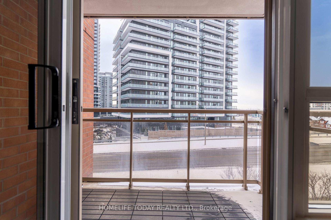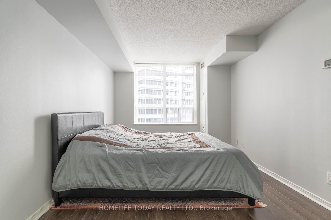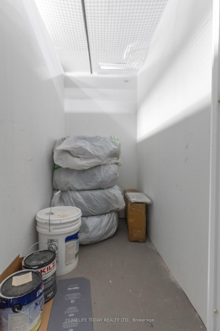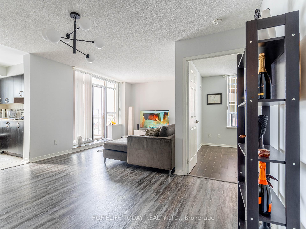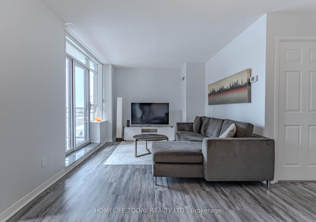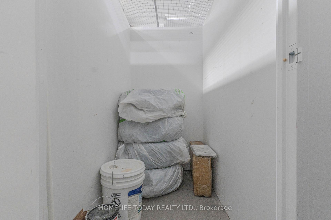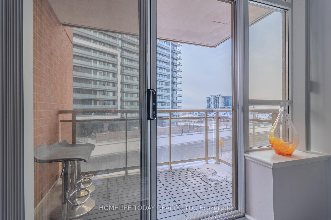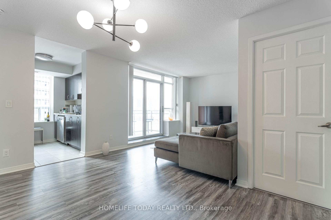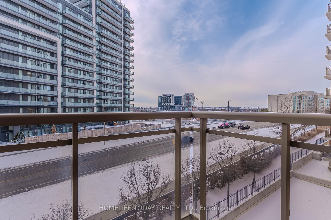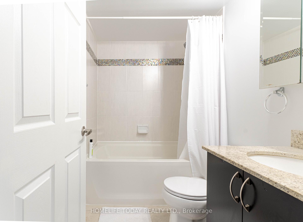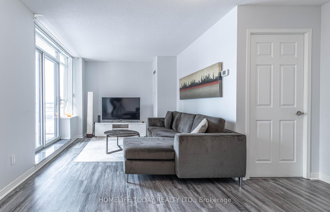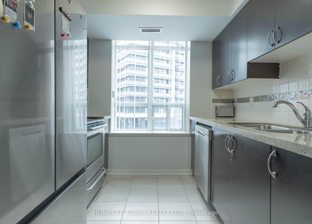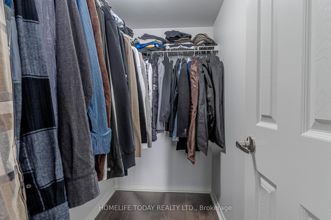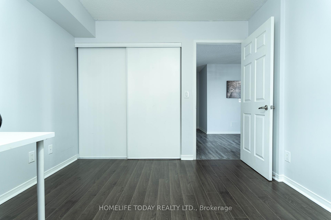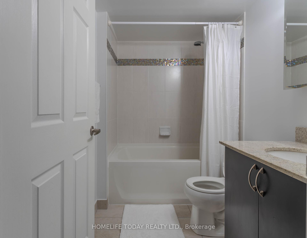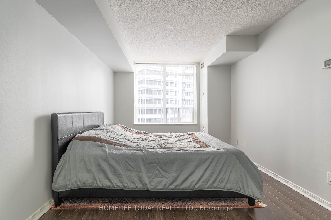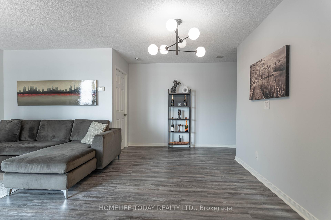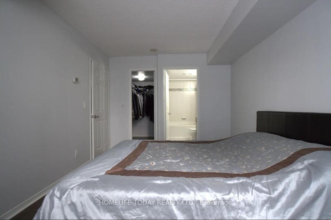$680,888
Available - For Sale
Listing ID: N11934650
73 King William Cres , Unit 510, Richmond Hill, L4B 0C2, Ontario
| Welcome to this beautifully maintained 2-bedroom, 2-bathroom condominium located at Heart of Richmond Hill. Offering 900 square feet of stylish living space, this unit is the perfect combination of comfort, convenience, and modern design. Open-concept living area Bright and spacious layout with abundant natural light. Modern kitchen with stainless steel appliances ,Private balcony with stunning south-west facing sunset view. 1 parking and 1 locker. Corner Unit. Built 2012. Excellent transit options nearby, including easy access to the Richmond Hill GO Station and York Region Transit (YRT) bus routes, providing quick and convenient travel throughout the Greater Toronto Area. Groceries & Shopping: Just minutes away from major grocery stores like Loblaws, Home Depot, Walmart Super Center, Metro, and Longo's, as well as big-box retailers and convenience stores. |
| Price | $680,888 |
| Taxes: | $2592.00 |
| Maintenance Fee: | 741.09 |
| Address: | 73 King William Cres , Unit 510, Richmond Hill, L4B 0C2, Ontario |
| Province/State: | Ontario |
| Condo Corporation No | YRSCC |
| Level | 5 |
| Unit No | 23 |
| Directions/Cross Streets: | Yonge St & Hwy 7 |
| Rooms: | 6 |
| Bedrooms: | 2 |
| Bedrooms +: | |
| Kitchens: | 1 |
| Family Room: | N |
| Basement: | None |
| Level/Floor | Room | Length(ft) | Width(ft) | Descriptions | |
| Room 1 | Main | Living | 11.15 | 9.91 | Combined W/Dining, W/O To Balcony, Vinyl Floor |
| Room 2 | Main | Dining | 13.78 | 8.2 | Combined W/Living, Open Concept, Vinyl Floor |
| Room 3 | Main | Kitchen | 8.23 | 8.07 | Stainless Steel Appl, Backsplash, Granite Counter |
| Room 4 | Main | Prim Bdrm | 14.46 | 9.97 | 4 Pc Ensuite, W/I Closet, Large Window |
| Room 5 | Main | 2nd Br | 9.97 | 10.53 | Laminate, Large Closet, Large Window |
| Washroom Type | No. of Pieces | Level |
| Washroom Type 1 | 4 | Main |
| Washroom Type 2 | 4 | Main |
| Approximatly Age: | 11-15 |
| Property Type: | Condo Apt |
| Style: | Apartment |
| Exterior: | Brick |
| Garage Type: | Underground |
| Garage(/Parking)Space: | 1.00 |
| Drive Parking Spaces: | 1 |
| Park #1 | |
| Parking Spot: | 60 |
| Parking Type: | Owned |
| Exposure: | Sw |
| Balcony: | Open |
| Locker: | Owned |
| Pet Permited: | N |
| Approximatly Age: | 11-15 |
| Approximatly Square Footage: | 800-899 |
| Maintenance: | 741.09 |
| CAC Included: | Y |
| Water Included: | Y |
| Common Elements Included: | Y |
| Heat Included: | Y |
| Parking Included: | Y |
| Building Insurance Included: | Y |
| Fireplace/Stove: | N |
| Heat Source: | Gas |
| Heat Type: | Forced Air |
| Central Air Conditioning: | Central Air |
| Central Vac: | N |
| Laundry Level: | Main |
| Ensuite Laundry: | Y |
| Elevator Lift: | Y |
$
%
Years
This calculator is for demonstration purposes only. Always consult a professional
financial advisor before making personal financial decisions.
| Although the information displayed is believed to be accurate, no warranties or representations are made of any kind. |
| HOMELIFE TODAY REALTY LTD. |
|
|

Nazila Tavakkolinamin
Sales Representative
Dir:
416-574-5561
Bus:
905-731-2000
Fax:
905-886-7556
| Book Showing | Email a Friend |
Jump To:
At a Glance:
| Type: | Condo - Condo Apt |
| Area: | York |
| Municipality: | Richmond Hill |
| Neighbourhood: | Langstaff |
| Style: | Apartment |
| Approximate Age: | 11-15 |
| Tax: | $2,592 |
| Maintenance Fee: | $741.09 |
| Beds: | 2 |
| Baths: | 2 |
| Garage: | 1 |
| Fireplace: | N |
Locatin Map:
Payment Calculator:

