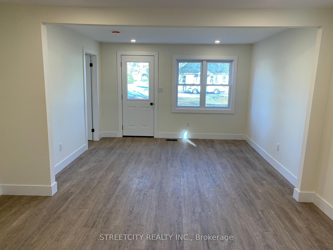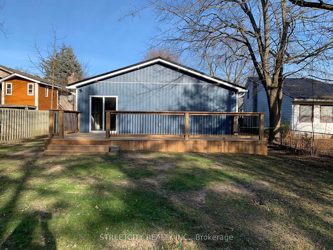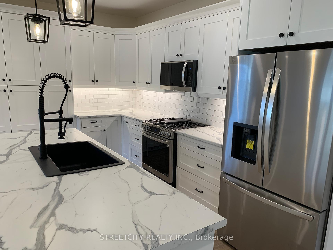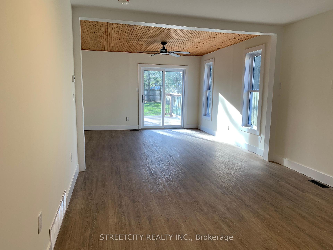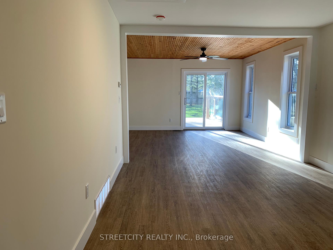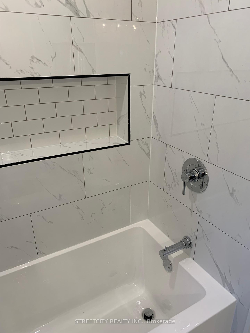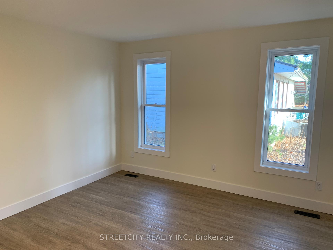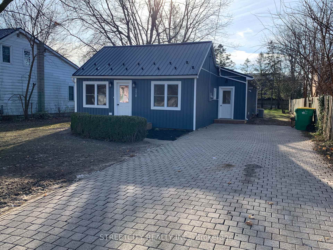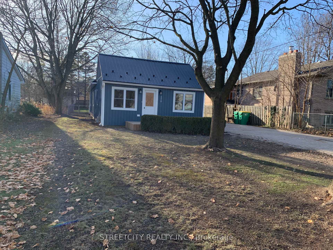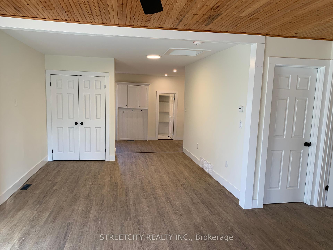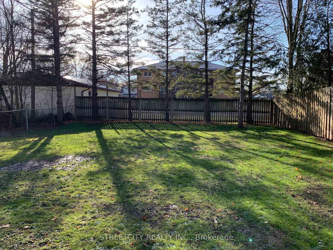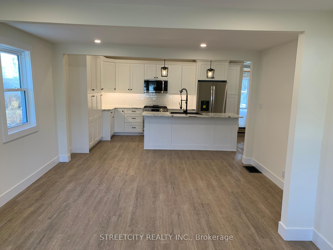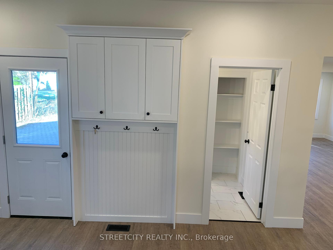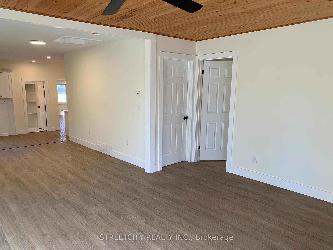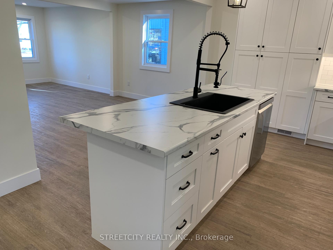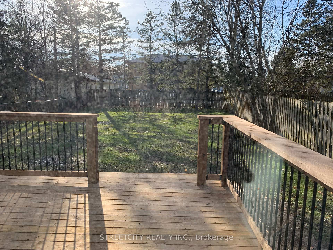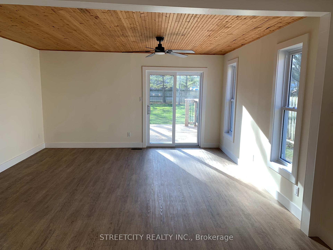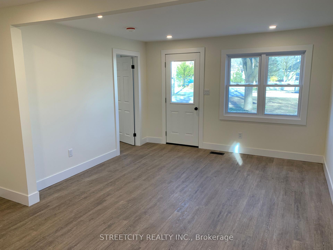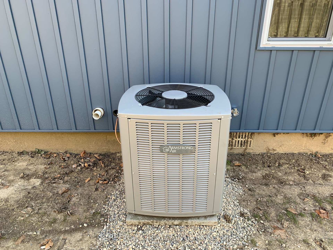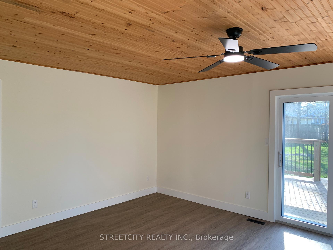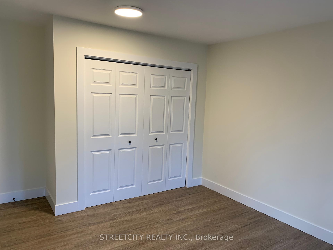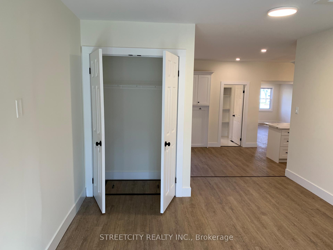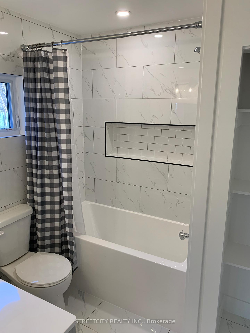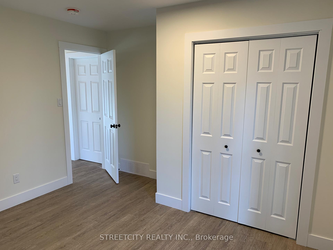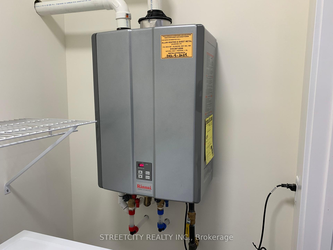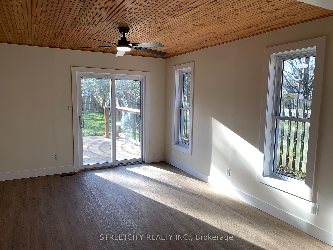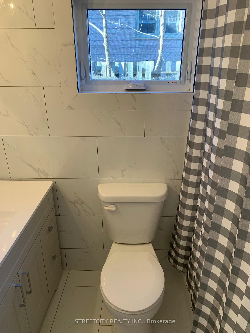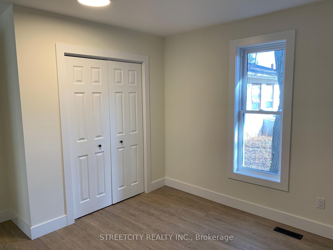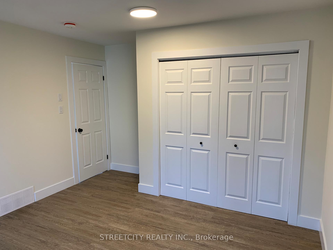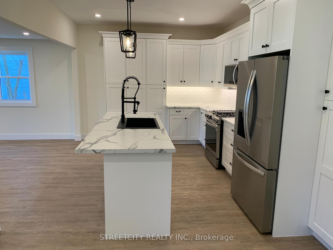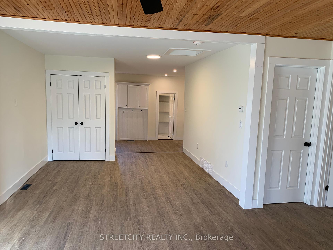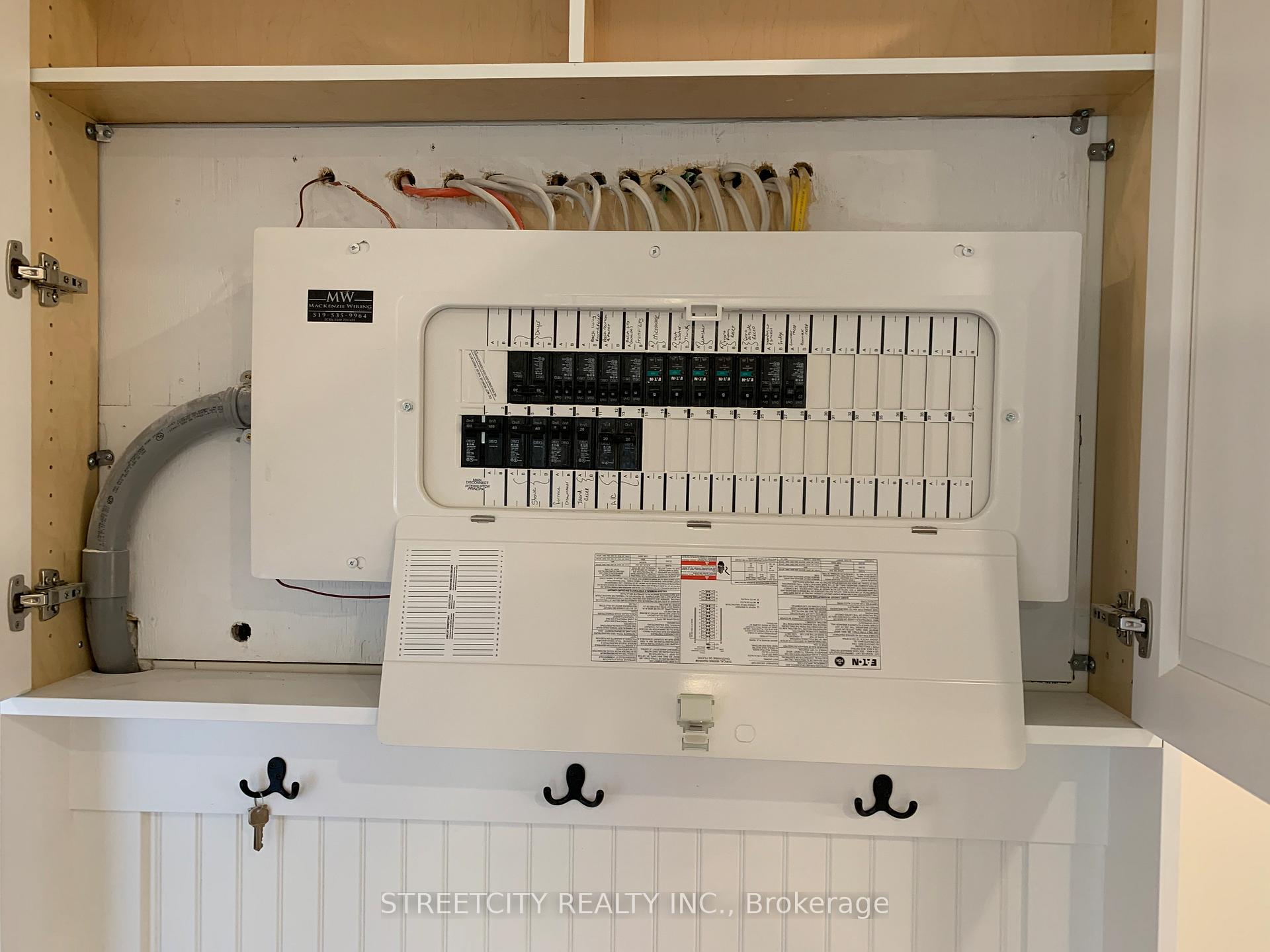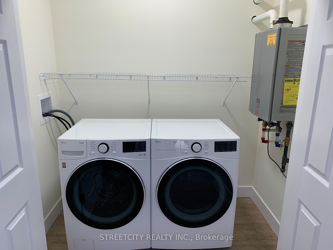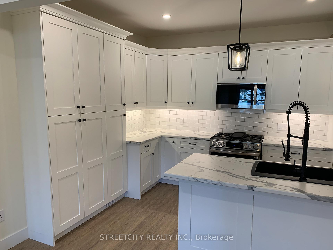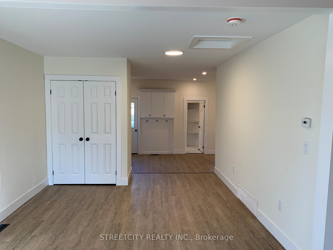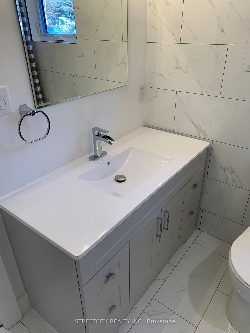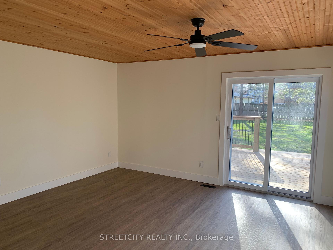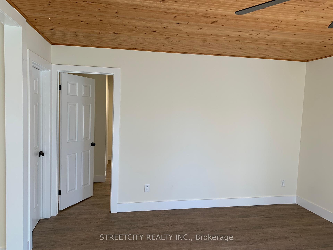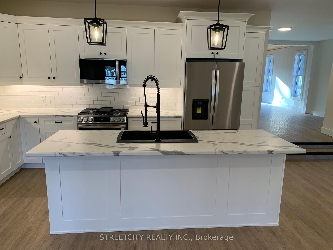$439,500
Available - For Sale
Listing ID: X11913309
170 SIMPSON St , Southwest Middlesex, N0L 1M0, Ontario
| First time buyers, downsizing but big enough to accommodate a family this completely renovated 3 bedroom bungalow may be for you. The home sits on a large 50'x 209' tree'd lot in a quiet neighborhood. Renovations in the last 4 months include; metal roof, soffit, facia, eavestrough, vinyl siding, exterior windows and doors, insulation, custom kitchen with 2 pantries, owned hot water on demand, interior doors and trim, complete bathroom renovation, interior and exterior lighting, hydro panel and wiring, plumbing and venting, large 12'x 32'deck overlooking spacious backyard, central air, paint and flooring throughout. Furnace 2020. Interlocking brick drive, big enough for 4 vehicles. New LG appliances included gas range, above range microwave, fridge, dishwasher, dryer and washer. Located central to London, Strathroy, Chatham and Sarnia. Town amenities include 2 banks, 2 grocery stores, 2 pharmacies, medical clinic, optometrist, Tim Hortons, Subway, restaurants, hockey and curling arenas, public pool and splash pad. Daily Via Rail service. Minutes to 4 Counties Hospital and Wardsville Golf Course. Home is vacant and available for quick closing. |
| Price | $439,500 |
| Taxes: | $1587.00 |
| Assessment: | $100000 |
| Assessment Year: | 2025 |
| Address: | 170 SIMPSON St , Southwest Middlesex, N0L 1M0, Ontario |
| Lot Size: | 50.00 x 209.00 (Feet) |
| Acreage: | < .50 |
| Directions/Cross Streets: | Orange St |
| Rooms: | 7 |
| Bedrooms: | 3 |
| Bedrooms +: | |
| Kitchens: | 1 |
| Family Room: | Y |
| Basement: | Crawl Space |
| Property Type: | Detached |
| Style: | Bungalow |
| Exterior: | Vinyl Siding |
| Garage Type: | None |
| (Parking/)Drive: | Pvt Double |
| Drive Parking Spaces: | 4 |
| Pool: | None |
| Approximatly Square Footage: | 1100-1500 |
| Fireplace/Stove: | N |
| Heat Source: | Gas |
| Heat Type: | Forced Air |
| Central Air Conditioning: | Central Air |
| Central Vac: | N |
| Sewers: | Sewers |
| Water: | Municipal |
| Utilities-Hydro: | Y |
| Utilities-Gas: | Y |
$
%
Years
This calculator is for demonstration purposes only. Always consult a professional
financial advisor before making personal financial decisions.
| Although the information displayed is believed to be accurate, no warranties or representations are made of any kind. |
| STREETCITY REALTY INC. |
|
|

Nazila Tavakkolinamin
Sales Representative
Dir:
416-574-5561
Bus:
905-731-2000
Fax:
905-886-7556
| Book Showing | Email a Friend |
Jump To:
At a Glance:
| Type: | Freehold - Detached |
| Area: | Middlesex |
| Municipality: | Southwest Middlesex |
| Neighbourhood: | Glencoe |
| Style: | Bungalow |
| Lot Size: | 50.00 x 209.00(Feet) |
| Tax: | $1,587 |
| Beds: | 3 |
| Baths: | 1 |
| Fireplace: | N |
| Pool: | None |
Locatin Map:
Payment Calculator:

