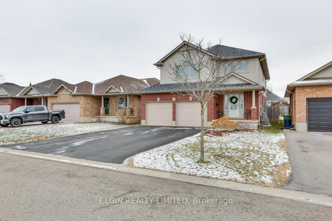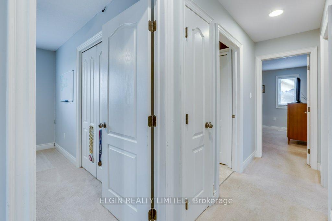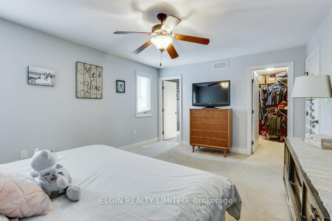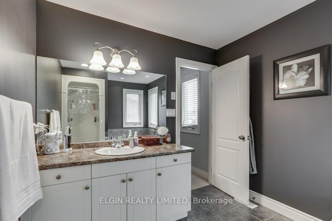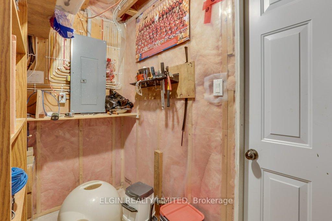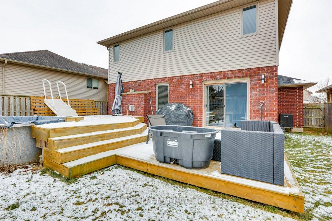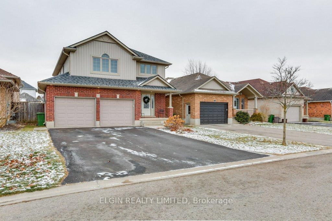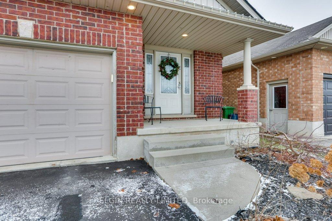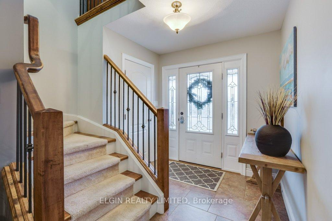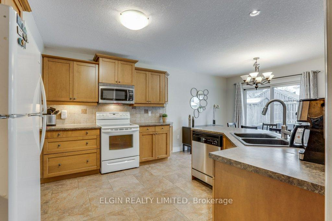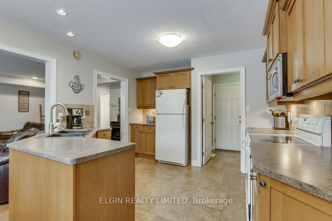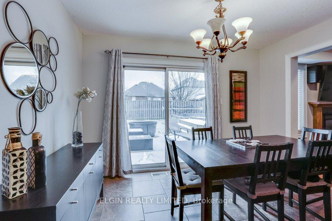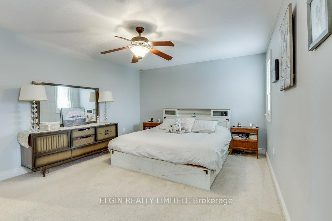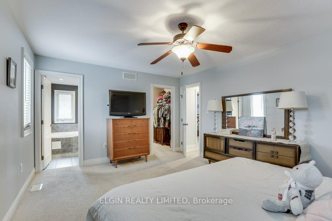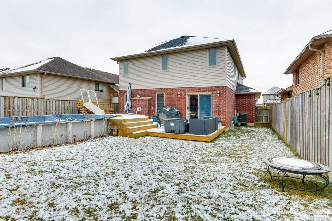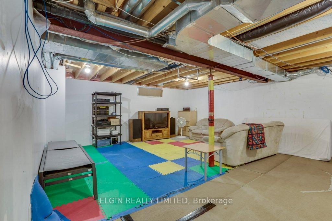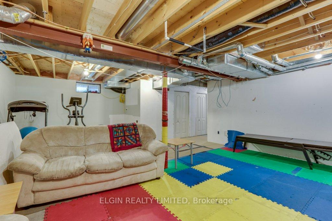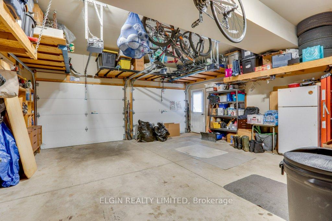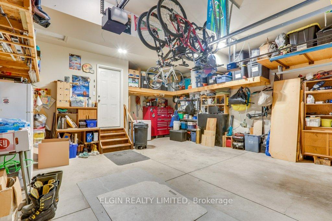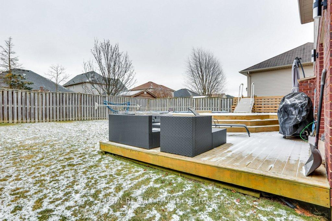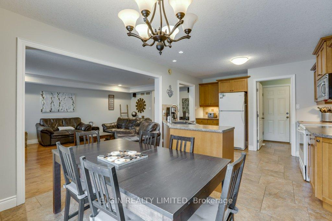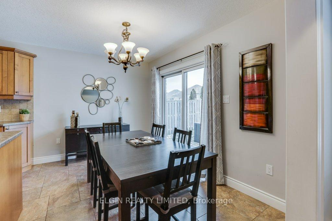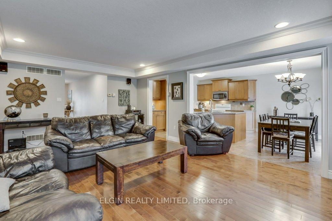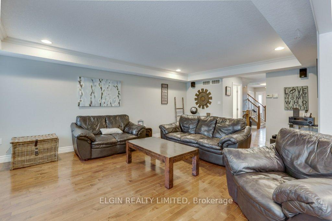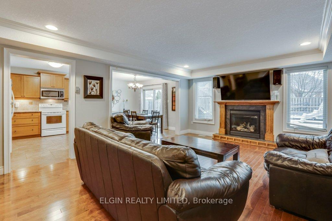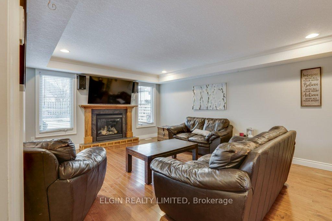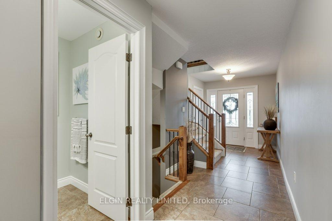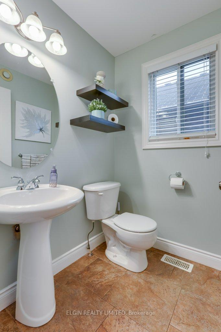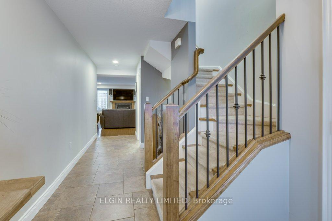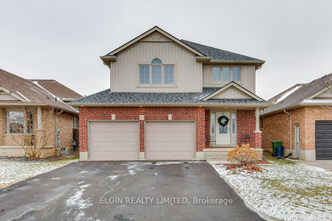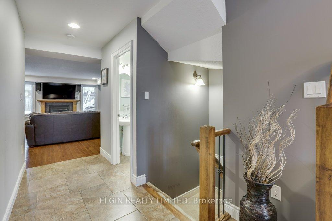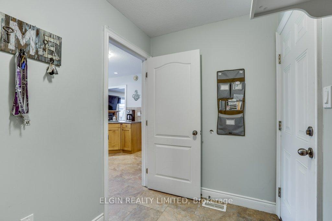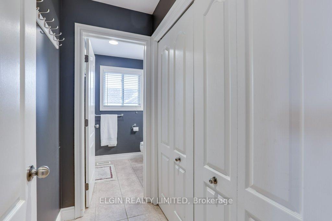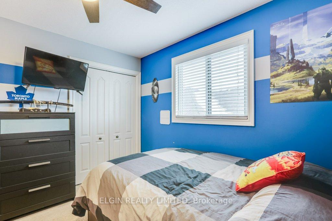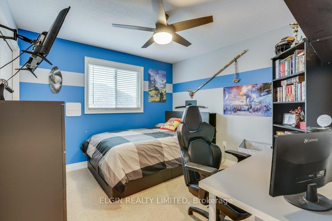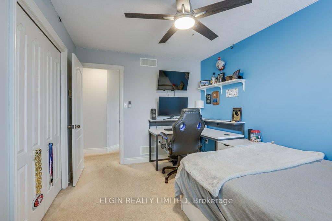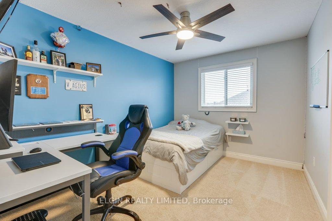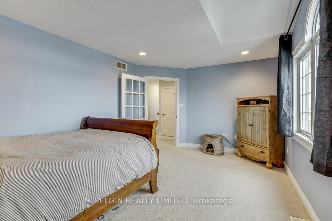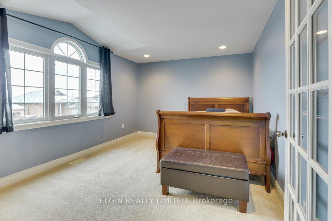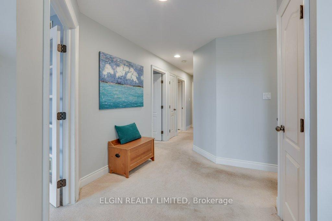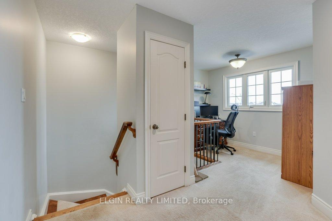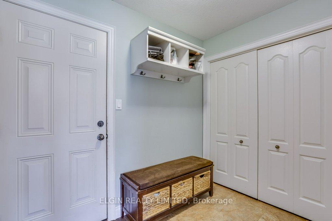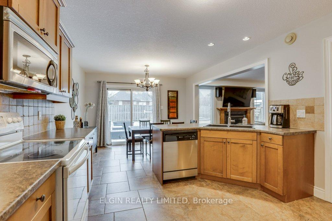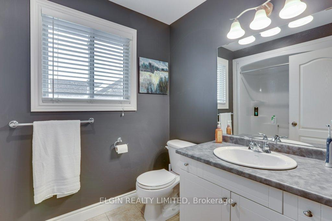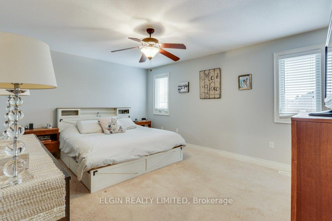$724,900
Available - For Sale
Listing ID: X11912562
23 Hagerman Cres , St. Thomas, N5R 6M2, Ontario
| This beautifully designed 2 storey home is in a very desirable neighbourhood and school district - Mitchell Hepburn Public School. This home offers over 2100 sq ft above grade and features 4 bedrooms all on the second level. Exterior features - great curb appeal, large driveway (4 vehicles), double car garage, fully fenced yard with deck and above ground pool (2017). Main level has plenty of room to entertain - family room with gas fireplace, spacious and bright kitchen/dining area with patio door leading to backyard. Lower level is available for additional living space and storage. Upstairs is over 1200 sq ft with 4 bedrooms and a study area. Primary bedroom with ensuite and walk in closet. This property is located close to parks, hospital, St. Joe's High School, Fanshawe College, Mitchell Hepburn PS and all amenities. |
| Price | $724,900 |
| Taxes: | $5008.00 |
| Address: | 23 Hagerman Cres , St. Thomas, N5R 6M2, Ontario |
| Lot Size: | 41.99 x 110.27 (Feet) |
| Acreage: | < .50 |
| Directions/Cross Streets: | Southgate Pky |
| Rooms: | 14 |
| Bedrooms: | 4 |
| Bedrooms +: | |
| Kitchens: | 1 |
| Family Room: | Y |
| Basement: | Unfinished |
| Approximatly Age: | 16-30 |
| Property Type: | Detached |
| Style: | 2-Storey |
| Exterior: | Brick, Vinyl Siding |
| Garage Type: | Attached |
| (Parking/)Drive: | Pvt Double |
| Drive Parking Spaces: | 4 |
| Pool: | Abv Grnd |
| Approximatly Age: | 16-30 |
| Approximatly Square Footage: | 2000-2500 |
| Property Features: | Fenced Yard, Hospital, Park, Place Of Worship, Rec Centre, School |
| Fireplace/Stove: | Y |
| Heat Source: | Gas |
| Heat Type: | Forced Air |
| Central Air Conditioning: | Central Air |
| Central Vac: | N |
| Laundry Level: | Upper |
| Sewers: | Sewers |
| Water: | Municipal |
| Utilities-Hydro: | Y |
| Utilities-Gas: | Y |
$
%
Years
This calculator is for demonstration purposes only. Always consult a professional
financial advisor before making personal financial decisions.
| Although the information displayed is believed to be accurate, no warranties or representations are made of any kind. |
| ELGIN REALTY LIMITED |
|
|

Nazila Tavakkolinamin
Sales Representative
Dir:
416-574-5561
Bus:
905-731-2000
Fax:
905-886-7556
| Virtual Tour | Book Showing | Email a Friend |
Jump To:
At a Glance:
| Type: | Freehold - Detached |
| Area: | Elgin |
| Municipality: | St. Thomas |
| Neighbourhood: | St. Thomas |
| Style: | 2-Storey |
| Lot Size: | 41.99 x 110.27(Feet) |
| Approximate Age: | 16-30 |
| Tax: | $5,008 |
| Beds: | 4 |
| Baths: | 4 |
| Fireplace: | Y |
| Pool: | Abv Grnd |
Locatin Map:
Payment Calculator:

