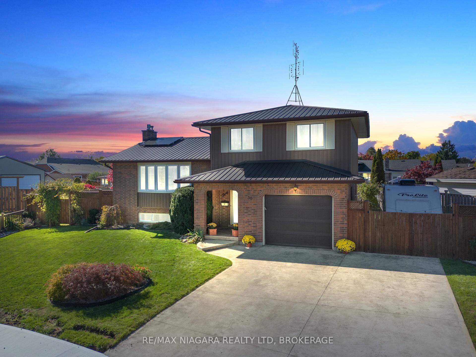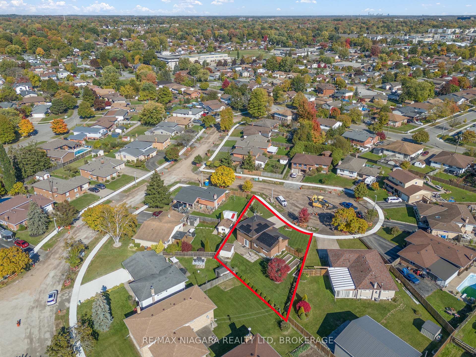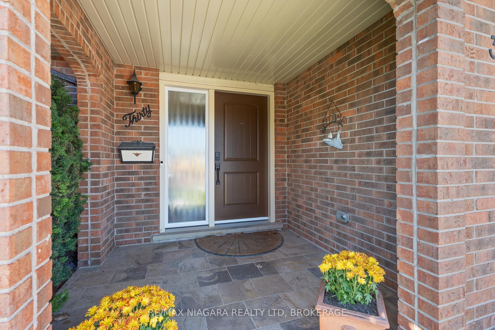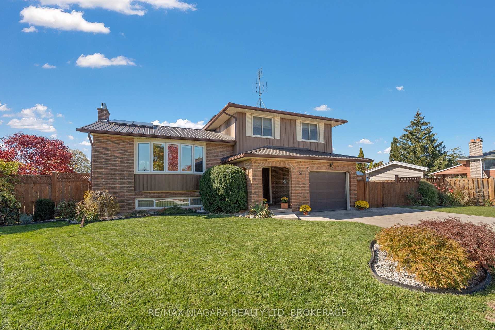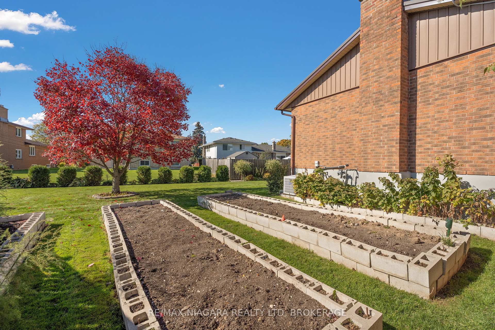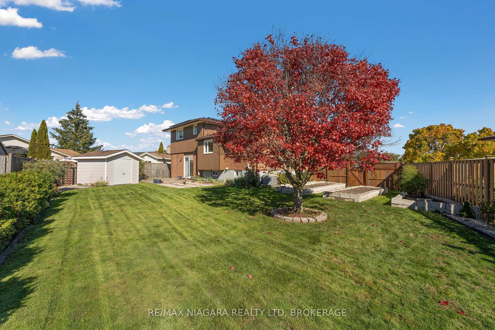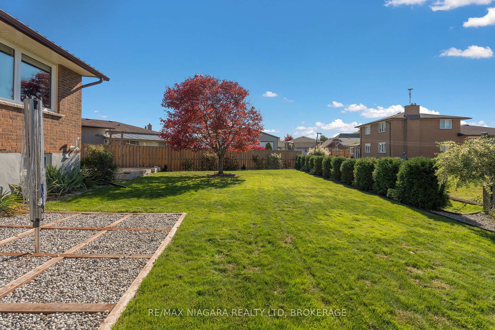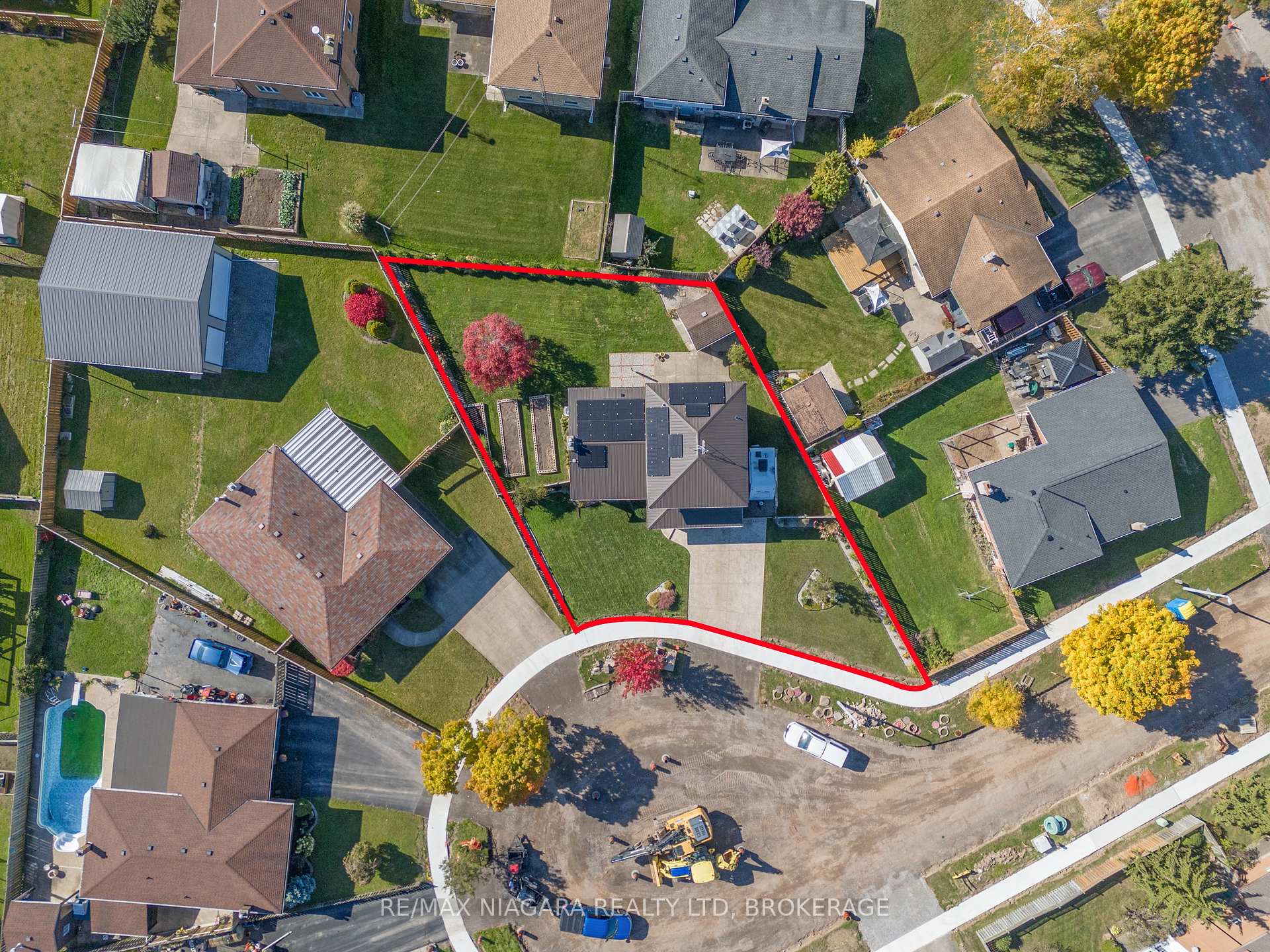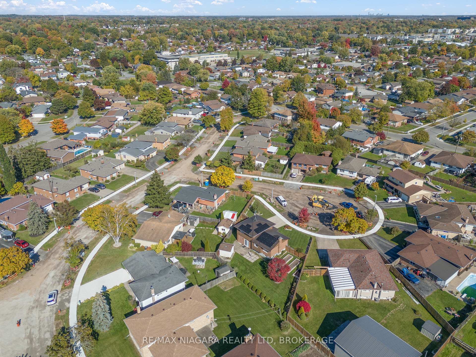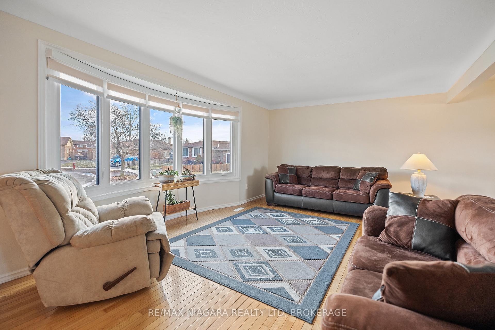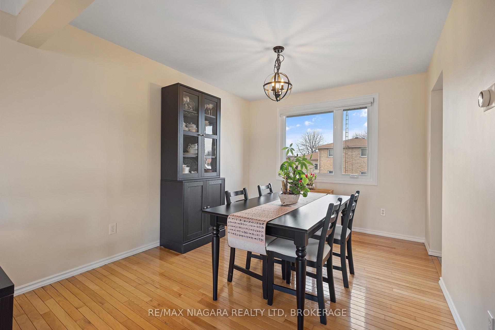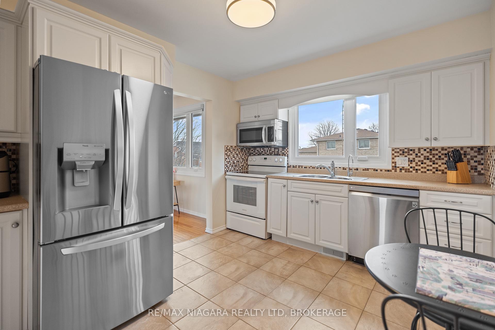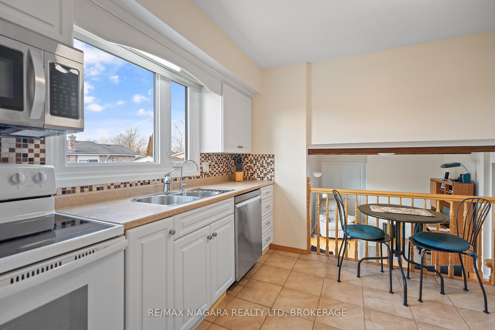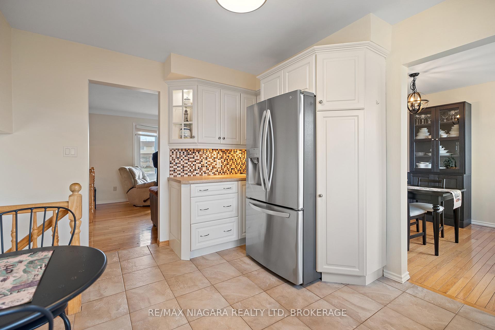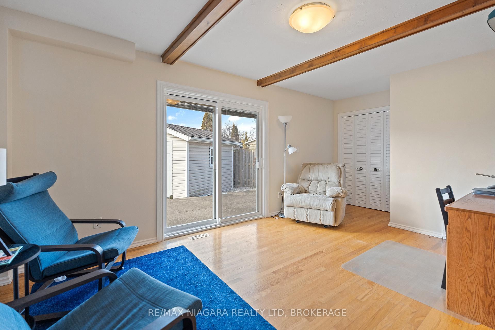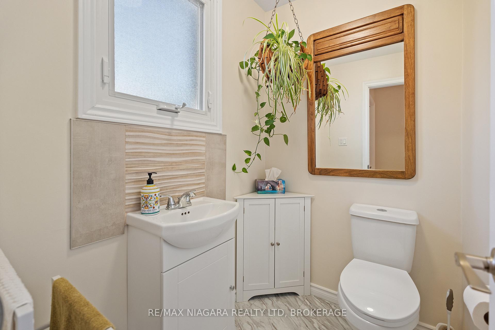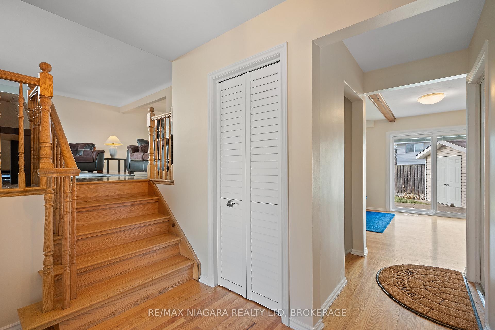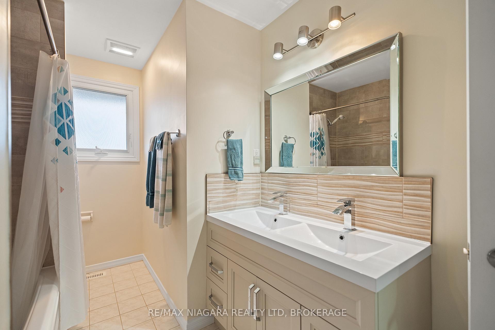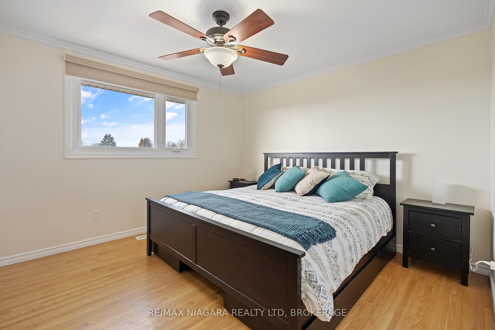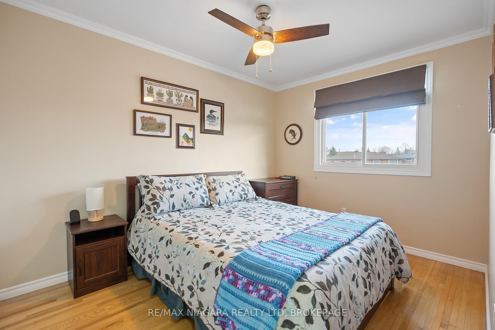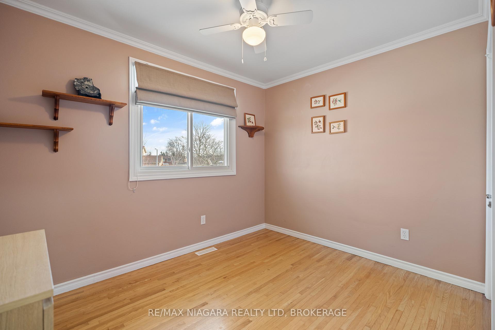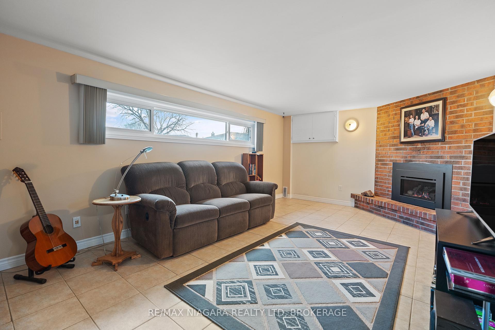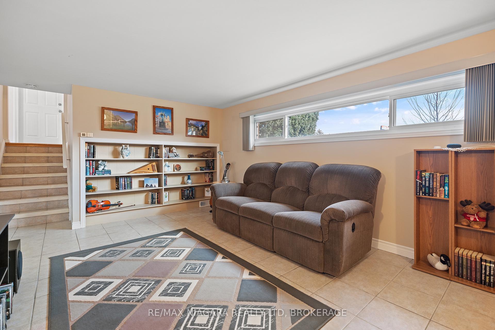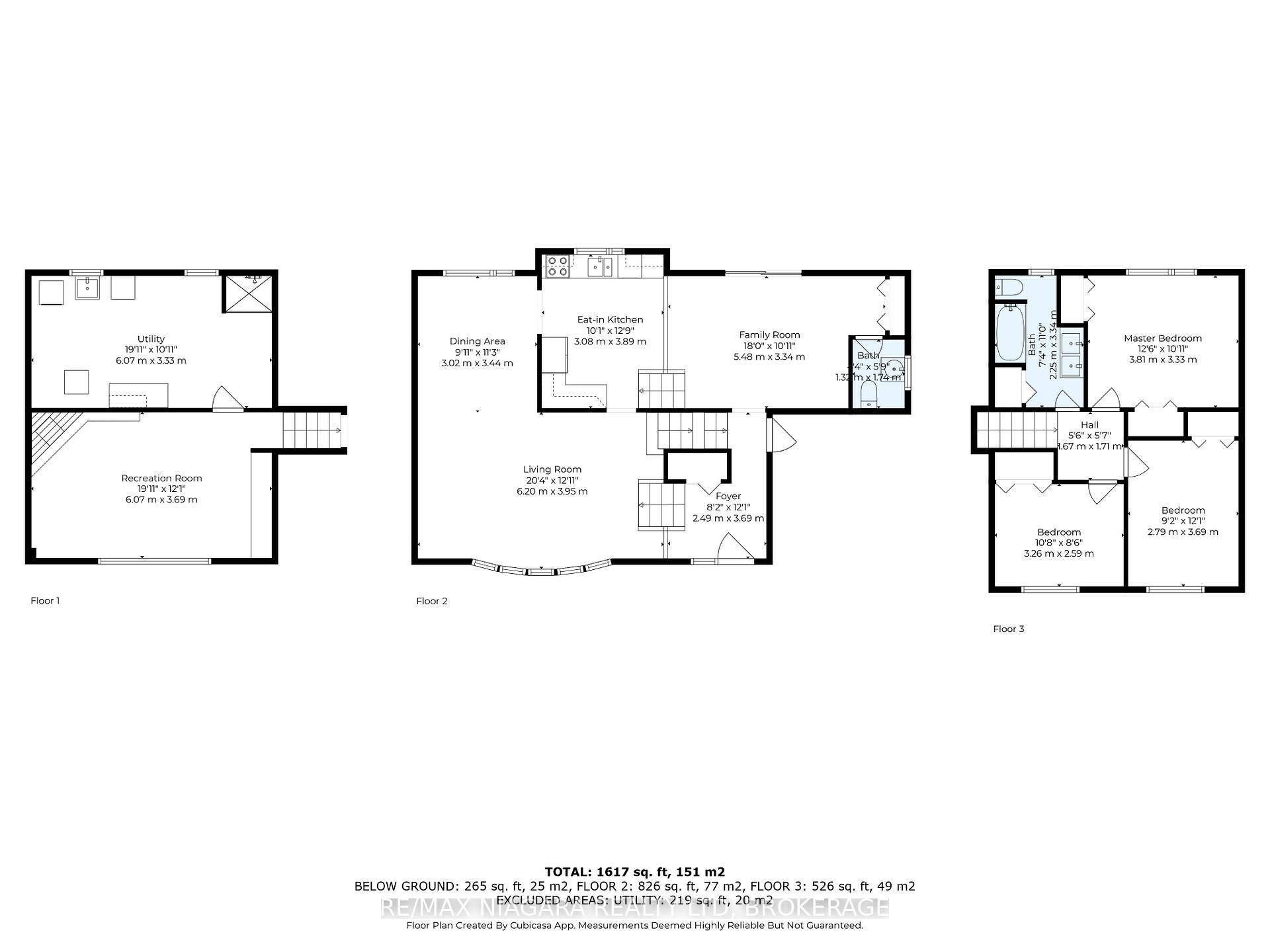$679,000
Available - For Sale
Listing ID: X11915351
30 Vega Crt , Welland, L3C 5S9, Ontario
| True pride of ownership shines throughout this immaculate multi-level split home on Vega Court. Step into the spacious foyer with ample closet space, leading to a cozy family room overlooking the fully fenced, pool-sized backyard perfect for outdoor entertaining or relaxing. The second level offers bright living room, a beautiful eat-in kitchen, and a dining room large enough for the whole family. Upstairs, youll find three large bedrooms and a 5-piece bathroom with a double vanity.The lower level includes a large family room featuring a gas fireplace, laundry room, and a massive dry crawl space for all your storage needs. Outside, enjoy a concrete driveway, an attached garage, additional gated parking perfect for a trailer, and a backyard oasis with room to grow.This home is packed with value: owned, income-generating solar panels, an updated furnace, central air, central vac, a durable metal roof, and an electric car charger. Located in a sought-after Welland neighbourhood, this turnkey property ensures no additional spending on essential home updates. Move in and enjoy! |
| Price | $679,000 |
| Taxes: | $4185.00 |
| Address: | 30 Vega Crt , Welland, L3C 5S9, Ontario |
| Lot Size: | 99.54 x 122.91 (Feet) |
| Acreage: | < .50 |
| Directions/Cross Streets: | Aquador Dr & Vega Ct. |
| Rooms: | 5 |
| Bedrooms: | 3 |
| Bedrooms +: | |
| Kitchens: | 1 |
| Family Room: | Y |
| Basement: | Part Fin |
| Approximatly Age: | 51-99 |
| Property Type: | Detached |
| Style: | Sidesplit 4 |
| Exterior: | Brick, Vinyl Siding |
| Garage Type: | Attached |
| (Parking/)Drive: | Pvt Double |
| Drive Parking Spaces: | 3 |
| Pool: | None |
| Other Structures: | Garden Shed |
| Approximatly Age: | 51-99 |
| Approximatly Square Footage: | 1100-1500 |
| Fireplace/Stove: | Y |
| Heat Source: | Gas |
| Heat Type: | Forced Air |
| Central Air Conditioning: | Central Air |
| Central Vac: | N |
| Laundry Level: | Lower |
| Elevator Lift: | N |
| Sewers: | Sewers |
| Water: | Municipal |
$
%
Years
This calculator is for demonstration purposes only. Always consult a professional
financial advisor before making personal financial decisions.
| Although the information displayed is believed to be accurate, no warranties or representations are made of any kind. |
| RE/MAX NIAGARA REALTY LTD, BROKERAGE |
|
|

Nazila Tavakkolinamin
Sales Representative
Dir:
416-574-5561
Bus:
905-731-2000
Fax:
905-886-7556
| Book Showing | Email a Friend |
Jump To:
At a Glance:
| Type: | Freehold - Detached |
| Area: | Niagara |
| Municipality: | Welland |
| Neighbourhood: | 769 - Prince Charles |
| Style: | Sidesplit 4 |
| Lot Size: | 99.54 x 122.91(Feet) |
| Approximate Age: | 51-99 |
| Tax: | $4,185 |
| Beds: | 3 |
| Baths: | 2 |
| Fireplace: | Y |
| Pool: | None |
Locatin Map:
Payment Calculator:

