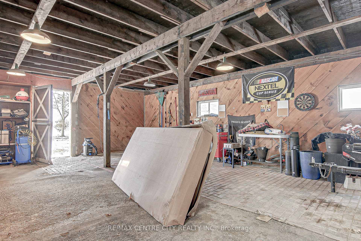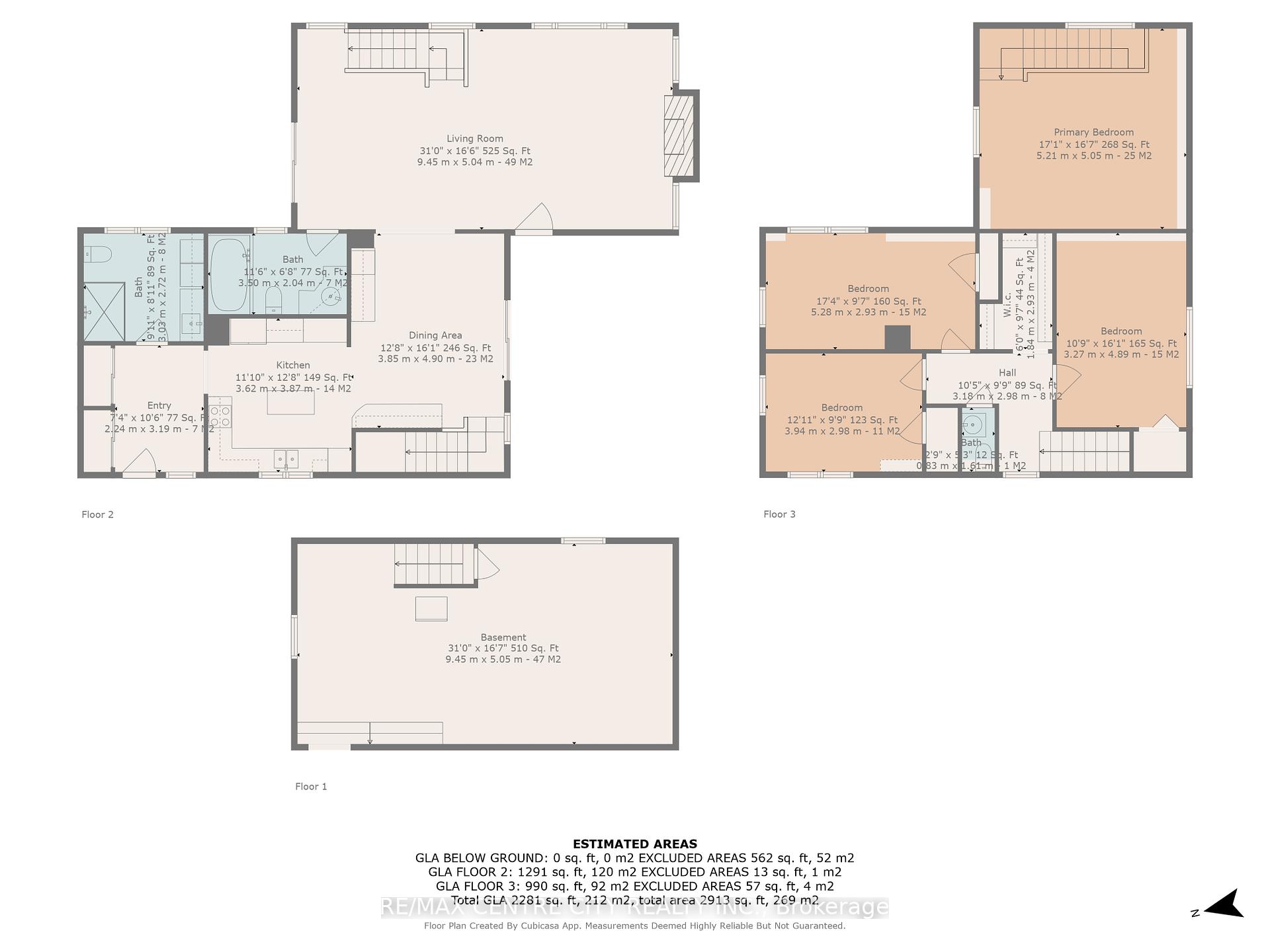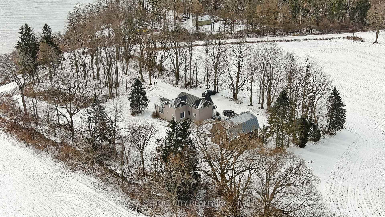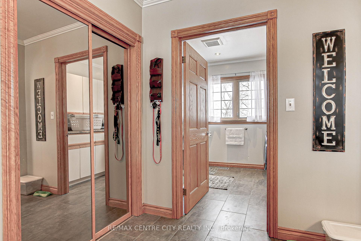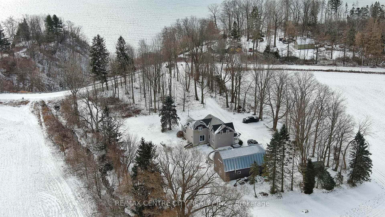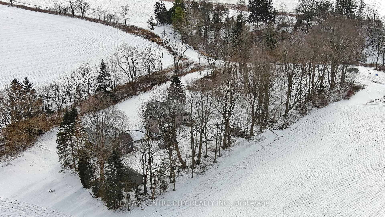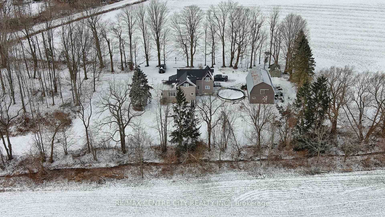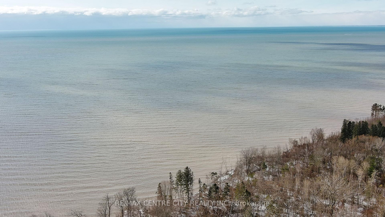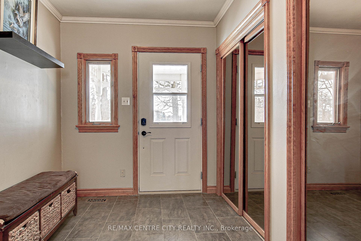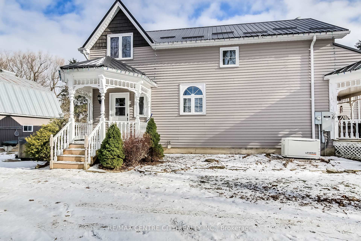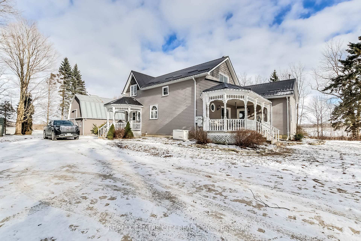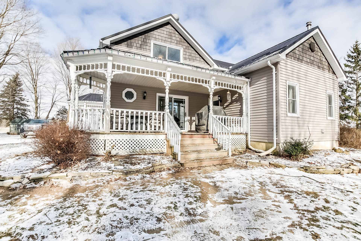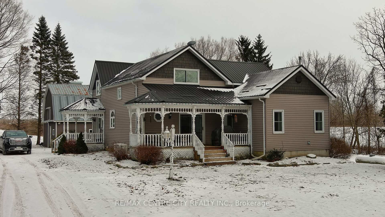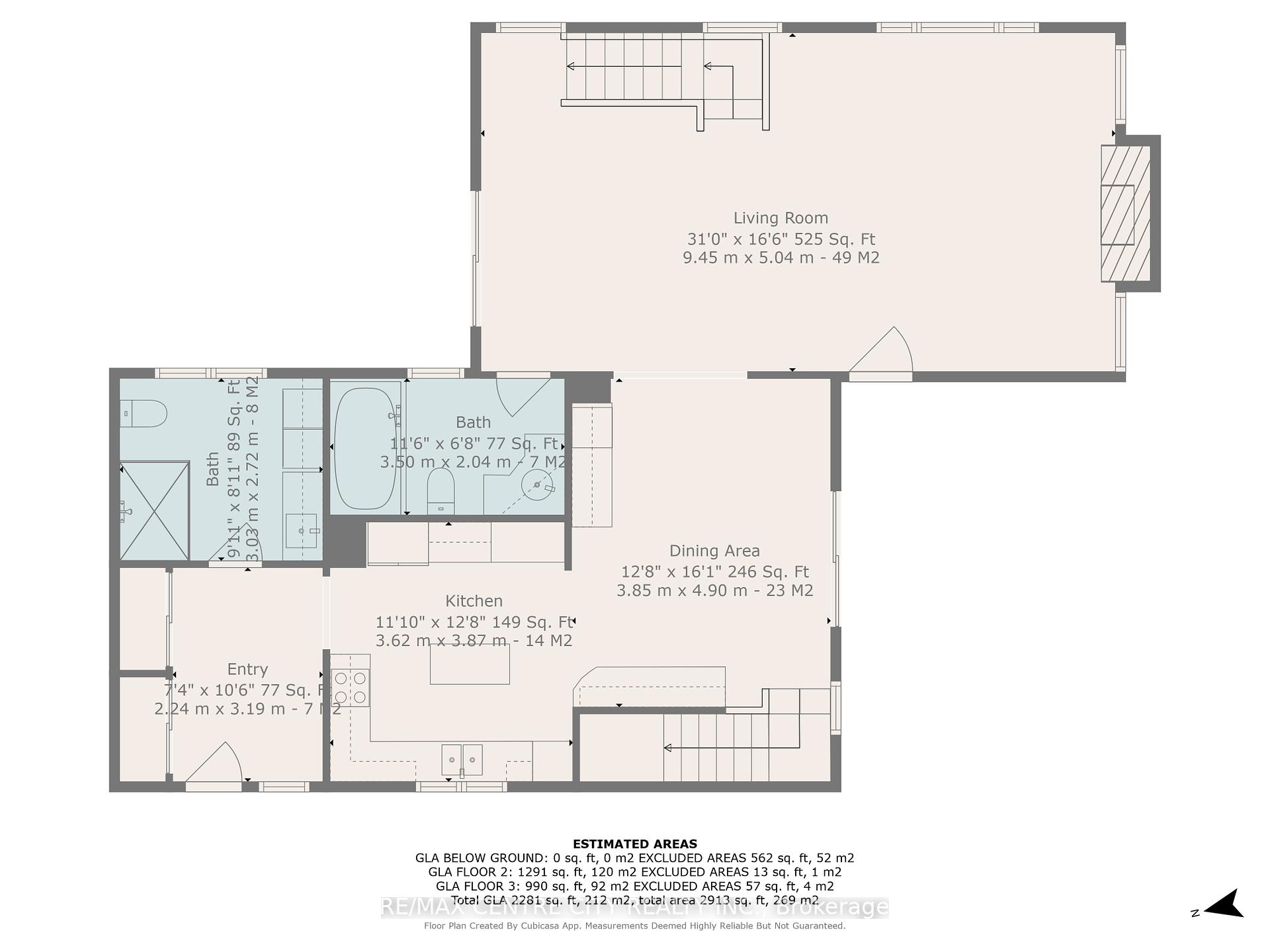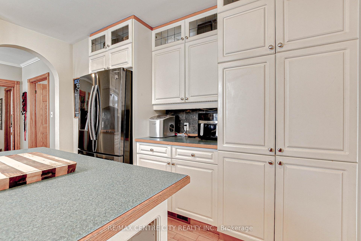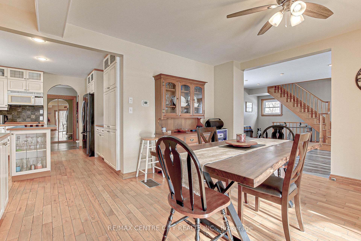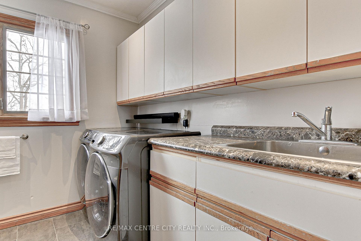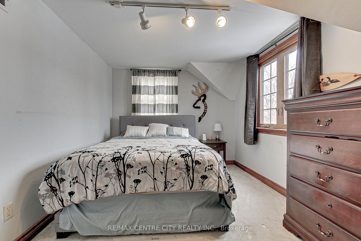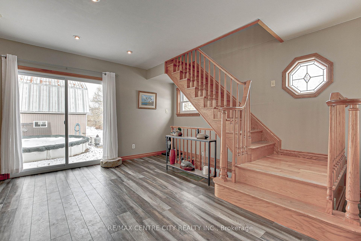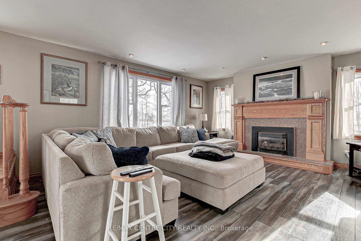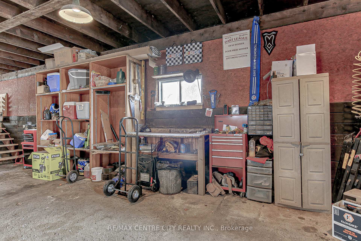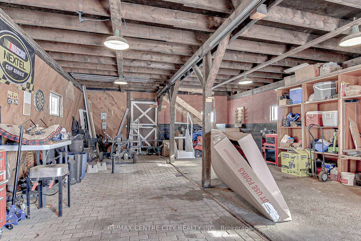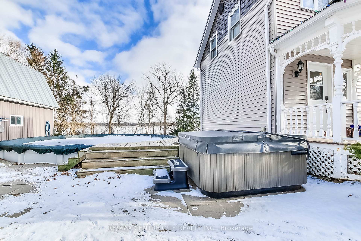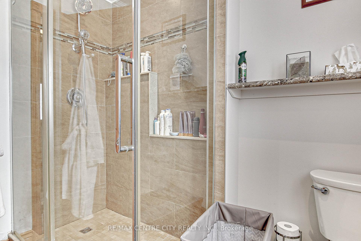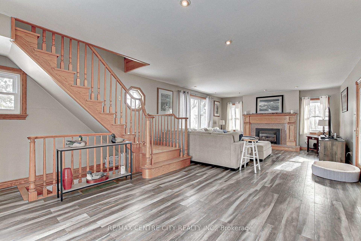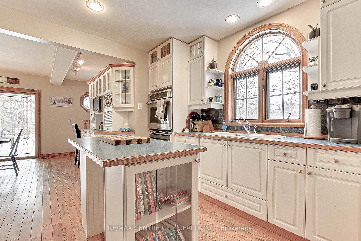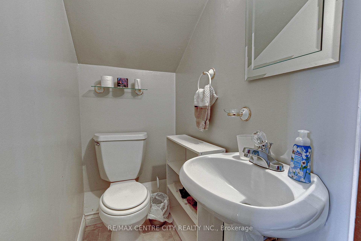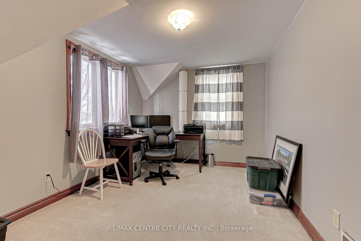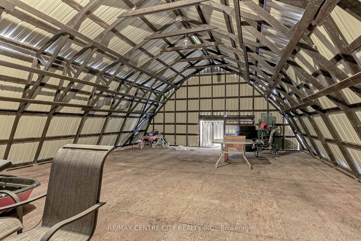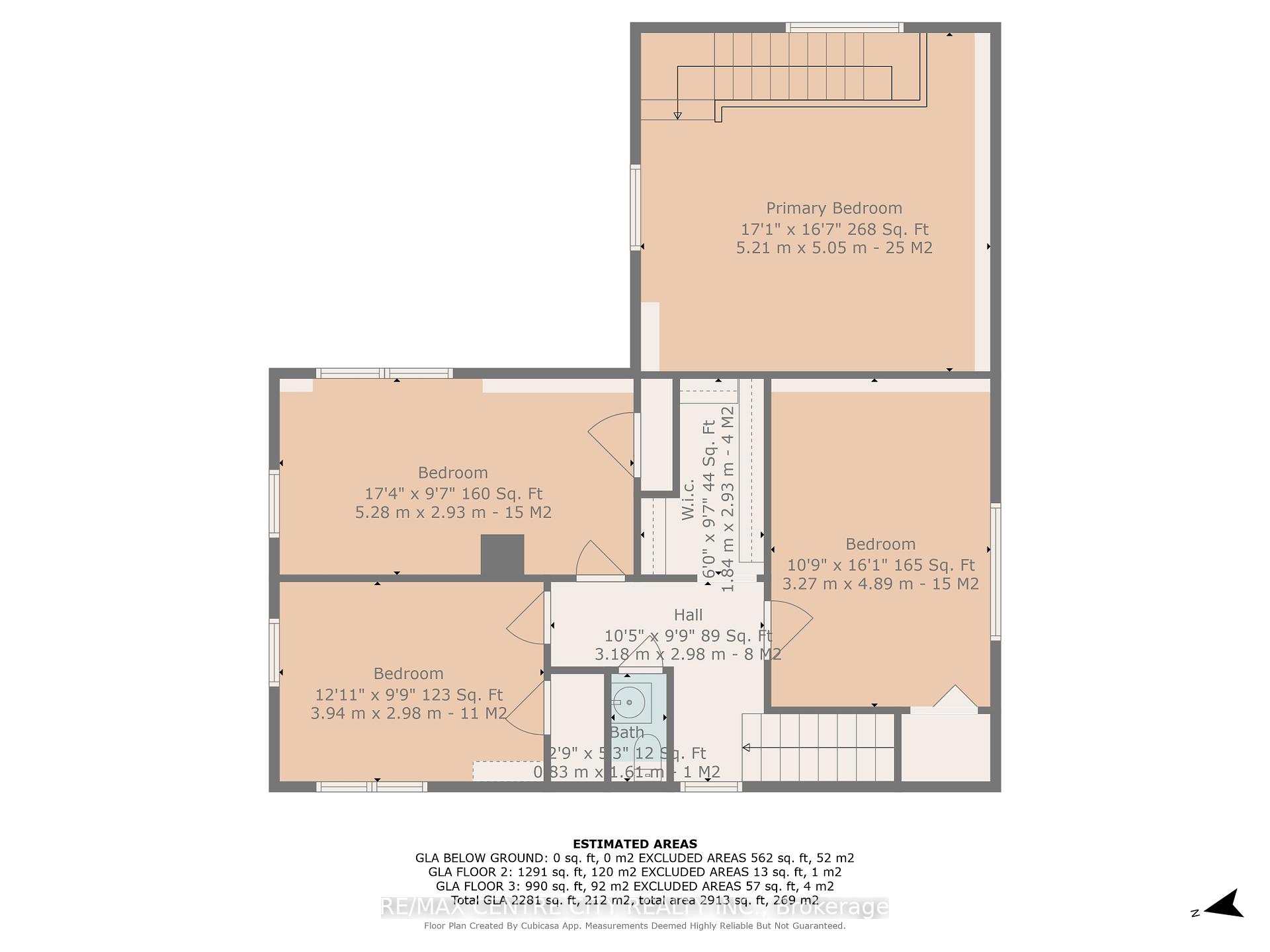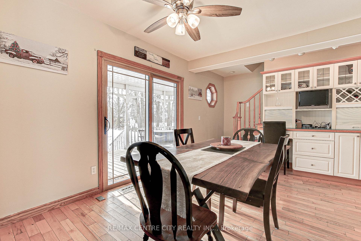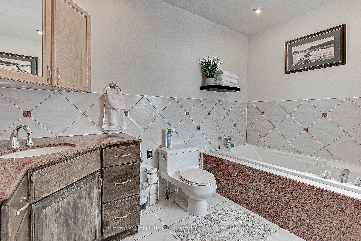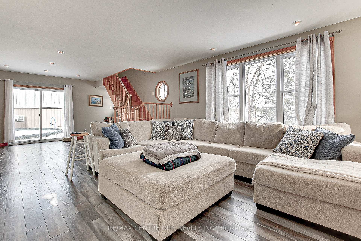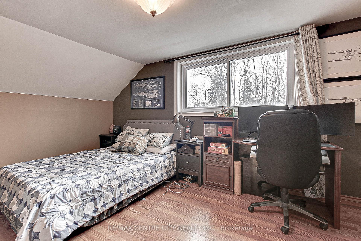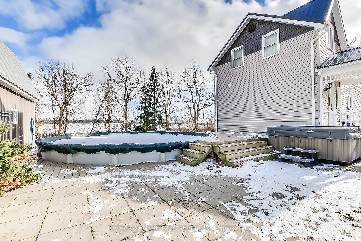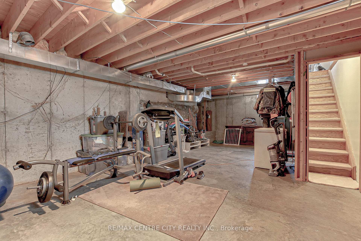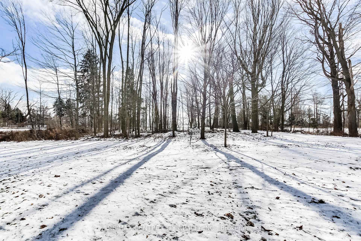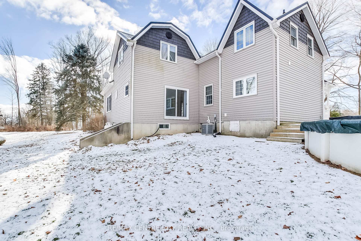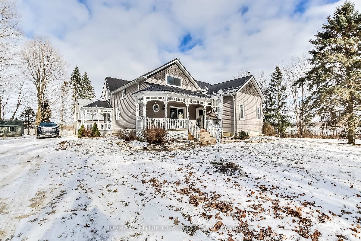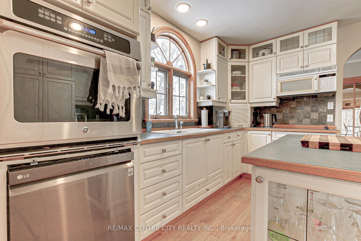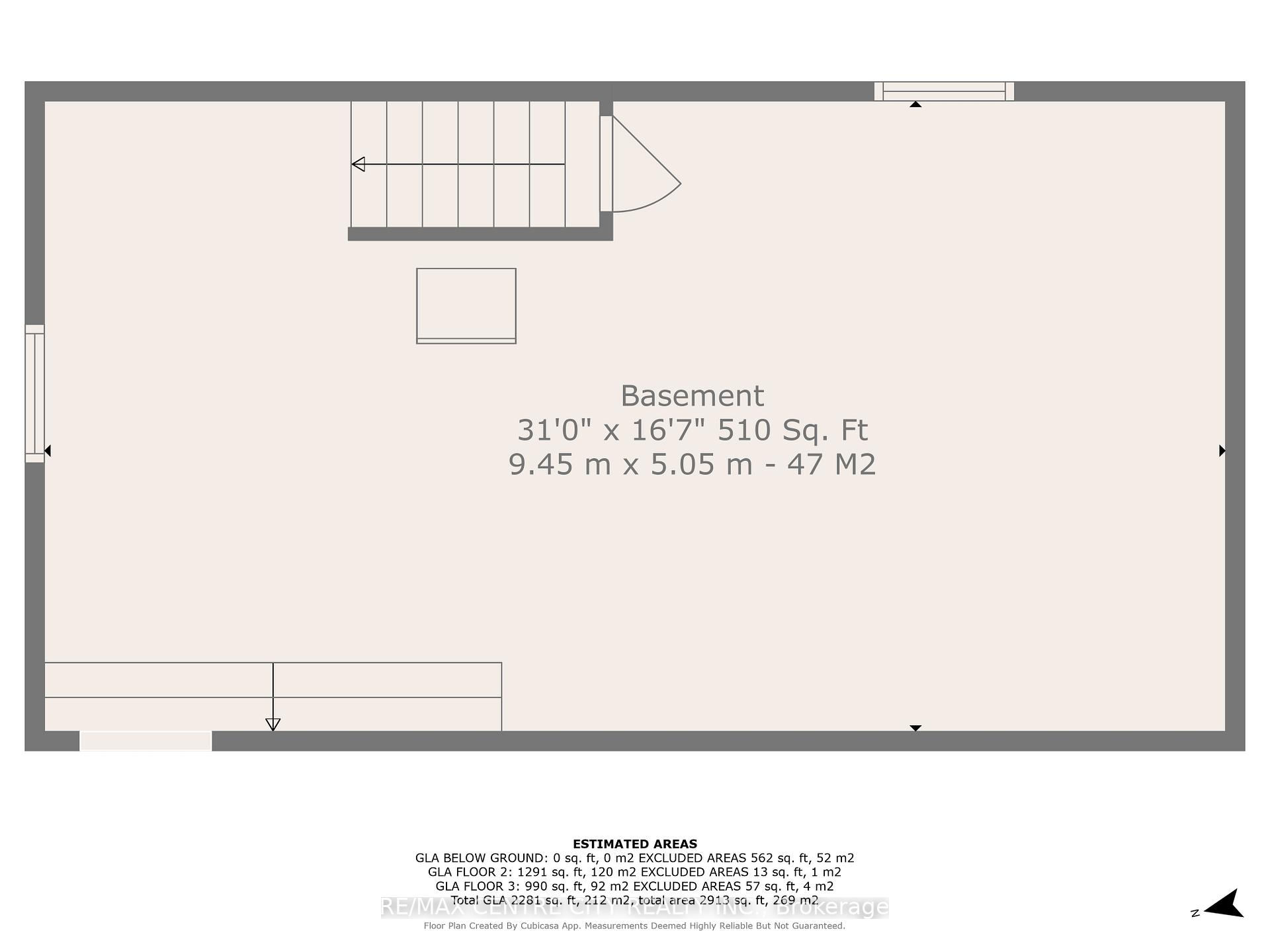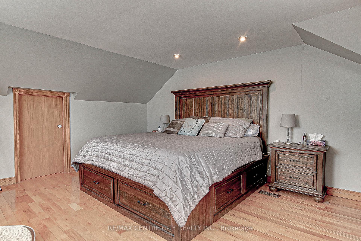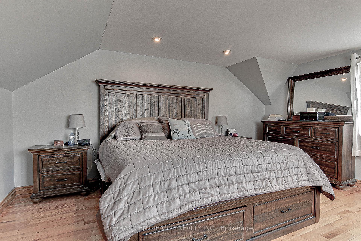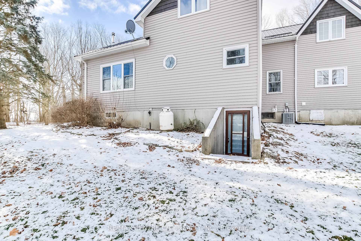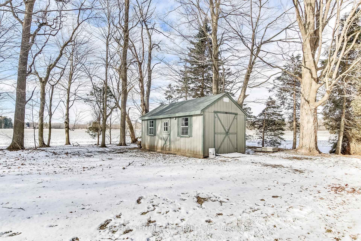$750,000
Available - For Sale
Listing ID: X11915179
45622 BARNUMS GULLY Line , Central Elgin, N0L 2H0, Ontario
| Welcome to this unique two-story home in Sparta, offering breathtaking views of Lake Erie. As you approach the property, you'll immediately notice its charm, featuring two inviting porches and an expansive driveway with ample parking space. Step inside to a spacious foyer, complete with abundant closet space, leading to a well-appointed three-piece bathroom that includes convenient laundry facilities and a laundry sink. The heart of the home is the kitchen and dining area, featuring a breakfast bar for casual meals. Sliding doors from the dining room open onto a porch, the perfect spot to relax and enjoy the stunning lake views. On this level, you'll also find a second three-piece bathroom, featuring a jetted tubideal for unwinding after a long day. The cozy living room, with its inviting fireplace, offers sliding doors that lead to the pool area. Upstairs, you'll find the primary bedroom. Back downstairs, on the opposite side of the dining room, a second staircase leads to a separate section of the home, which includes three additional bedrooms and a two-piece bathroom. Heading to the basement, which presents endless possibilities, whether you choose to finish it for additional living space or use it for storage. The walkout basement also provides a separate entrance. Outside, the property is a haven for outdoor enthusiasts, featuring a horse barn with hydro and an upper loft, perfect for a workshop or extra storage. A separate 10x20 mini barn further expands the propertys storage potential. Whether you're looking for a peaceful retreat, space for hobbies, or room to entertain, this home offers it all. Your private slice of paradise on the shores of Lake Erie awaits! |
| Extras: HORSE BARN WITH HYDRO / MINI BARN 10 X 20 / LOT - 414.83ft x 270.28ft x 307.77ft x 194.40ft |
| Price | $750,000 |
| Taxes: | $4886.00 |
| Assessment: | $292000 |
| Assessment Year: | 2025 |
| Address: | 45622 BARNUMS GULLY Line , Central Elgin, N0L 2H0, Ontario |
| Lot Size: | 270.28 x 414.83 (Feet) |
| Acreage: | .50-1.99 |
| Directions/Cross Streets: | YARMOUTH CENTRE ROAD |
| Rooms: | 11 |
| Rooms +: | 1 |
| Bedrooms: | 4 |
| Bedrooms +: | |
| Kitchens: | 1 |
| Family Room: | Y |
| Basement: | Full |
| Approximatly Age: | 100+ |
| Property Type: | Detached |
| Style: | 2-Storey |
| Exterior: | Vinyl Siding |
| Garage Type: | None |
| (Parking/)Drive: | Private |
| Drive Parking Spaces: | 8 |
| Pool: | Abv Grnd |
| Other Structures: | Barn, Garden Shed |
| Approximatly Age: | 100+ |
| Approximatly Square Footage: | 2000-2500 |
| Property Features: | Beach, Golf, Hospital, School, School Bus Route, Wooded/Treed |
| Fireplace/Stove: | Y |
| Heat Source: | Propane |
| Heat Type: | Forced Air |
| Central Air Conditioning: | Central Air |
| Central Vac: | Y |
| Laundry Level: | Main |
| Sewers: | Septic |
| Water: | Municipal |
| Utilities-Cable: | N |
| Utilities-Hydro: | Y |
| Utilities-Telephone: | Y |
$
%
Years
This calculator is for demonstration purposes only. Always consult a professional
financial advisor before making personal financial decisions.
| Although the information displayed is believed to be accurate, no warranties or representations are made of any kind. |
| RE/MAX CENTRE CITY REALTY INC. |
|
|

Nazila Tavakkolinamin
Sales Representative
Dir:
416-574-5561
Bus:
905-731-2000
Fax:
905-886-7556
| Virtual Tour | Book Showing | Email a Friend |
Jump To:
At a Glance:
| Type: | Freehold - Detached |
| Area: | Elgin |
| Municipality: | Central Elgin |
| Neighbourhood: | Sparta |
| Style: | 2-Storey |
| Lot Size: | 270.28 x 414.83(Feet) |
| Approximate Age: | 100+ |
| Tax: | $4,886 |
| Beds: | 4 |
| Baths: | 3 |
| Fireplace: | Y |
| Pool: | Abv Grnd |
Locatin Map:
Payment Calculator:

