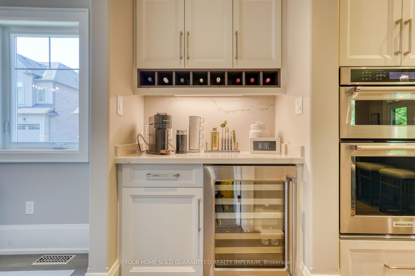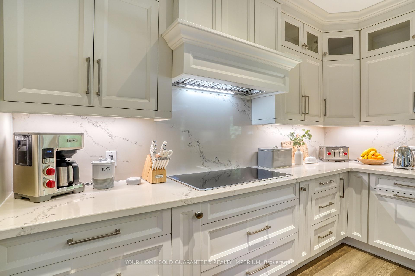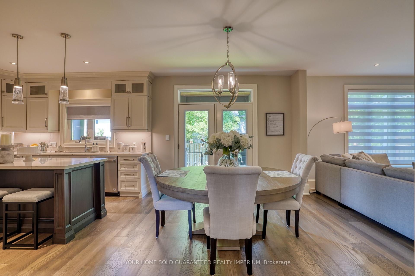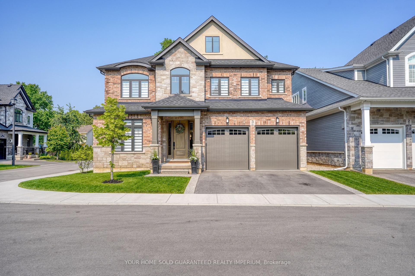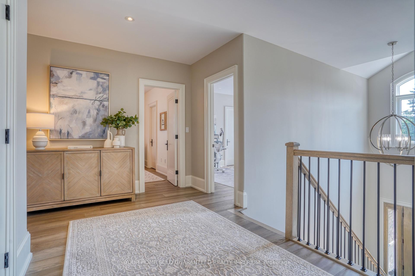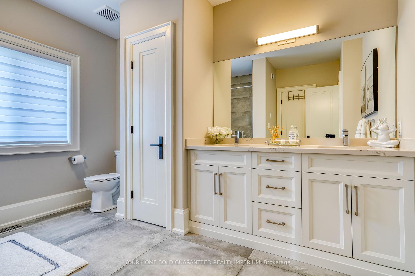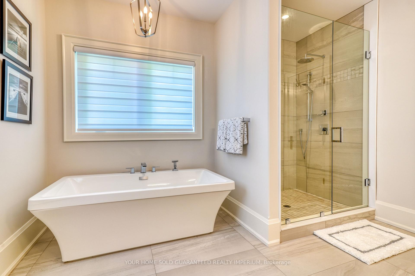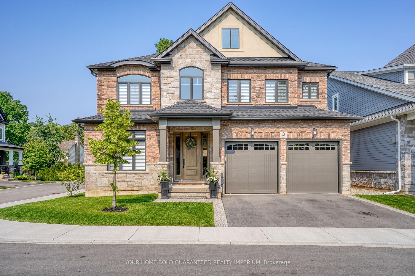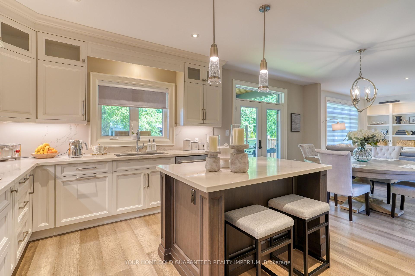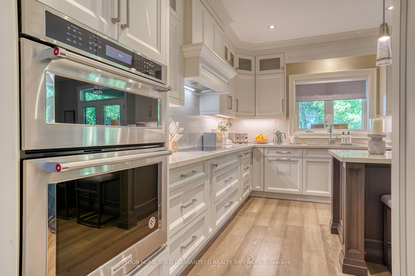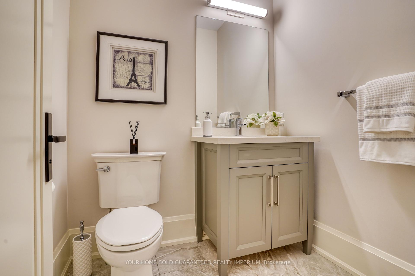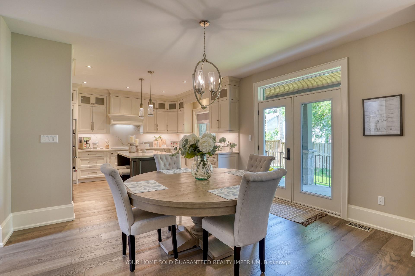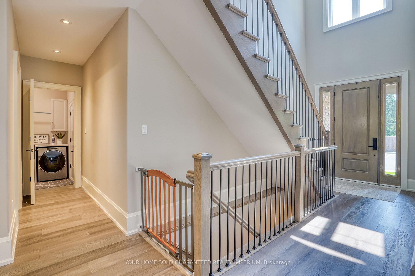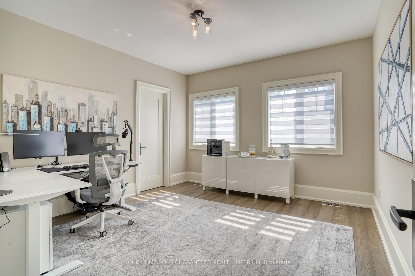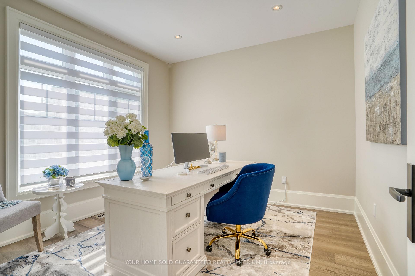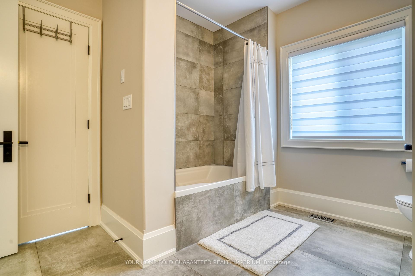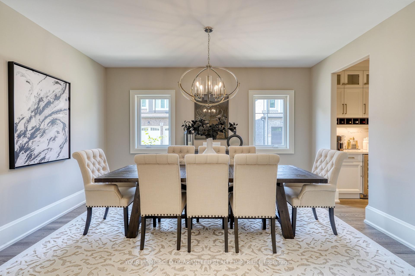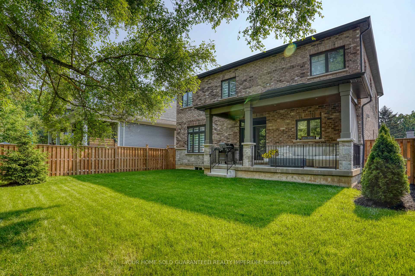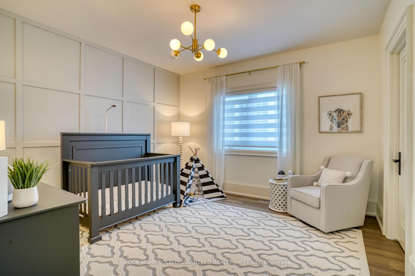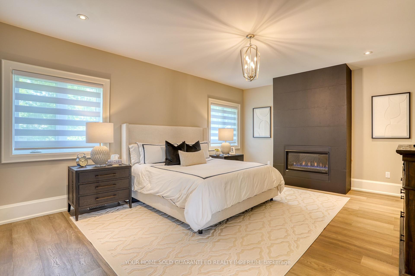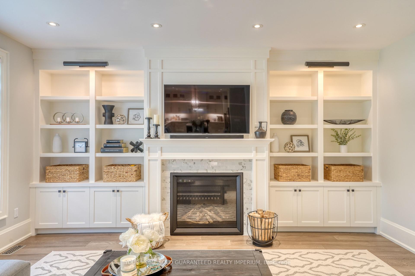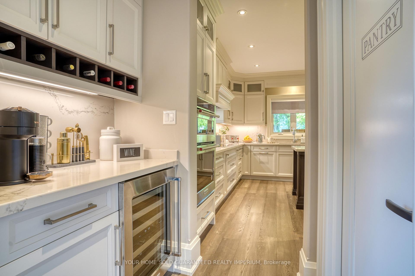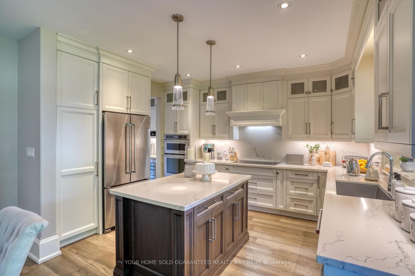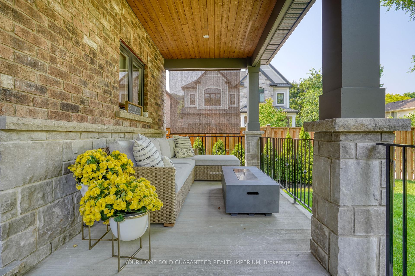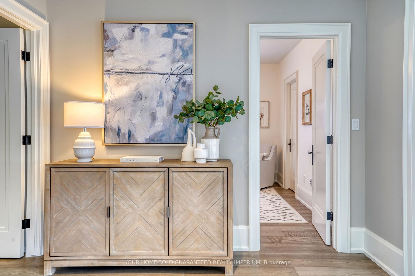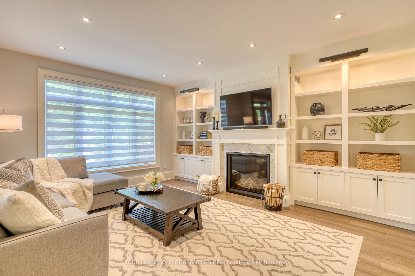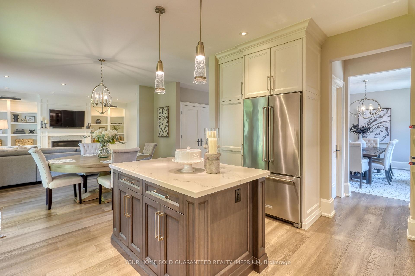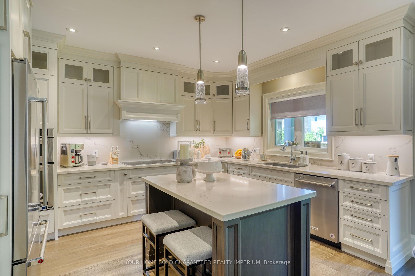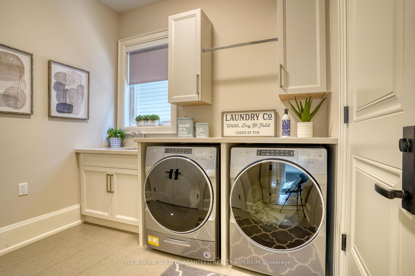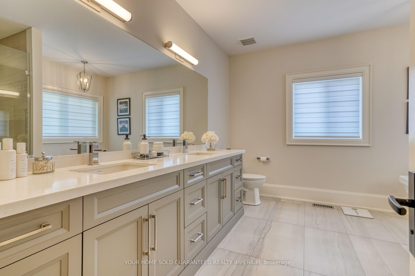$1,829,999
Available - For Sale
Listing ID: X11916285
231 York Rd , Unit 3, Hamilton, L9H 1N1, Ontario
| Simply outstanding custom-built dream home on prestigious York Road in Dundas. Steps away from Lake Jojo. Meticulously detailed home w/high-end finishes thru out. 3055 sq ft 4 bed, 3 bath. Engineered hardwood. throughout. Main floor office, large formal dining room, 2-storey foyer. Pot lights, open concept family room, fireplace with custom built-ins. Features a custom designed Chefs kitchen with island, walk-in pantry, wine fridge, quartz countertops with matching backsplash, breakfast area all under 9ft ceilings. Oak staircase with wrought iron spindles leads you up to a primary suite that features a limestone fireplace with walk-in his/her closets as well as spa-like 5pc ensuite with heated floors. Walk out to covered porch and large private backyard. Stunning mud/laundry room with access to garage. Spacious basement with high ceilings. Lots of upgrades! Do not miss out on this rare opportunity in Dundas! |
| Price | $1,829,999 |
| Taxes: | $10891.63 |
| Assessment Year: | 2024 |
| Address: | 231 York Rd , Unit 3, Hamilton, L9H 1N1, Ontario |
| Apt/Unit: | 3 |
| Lot Size: | 55.00 x 107.00 (Feet) |
| Acreage: | < .50 |
| Directions/Cross Streets: | Olympic To York Road |
| Rooms: | 9 |
| Bedrooms: | 4 |
| Bedrooms +: | |
| Kitchens: | 1 |
| Family Room: | Y |
| Basement: | Full, Unfinished |
| Approximatly Age: | 0-5 |
| Property Type: | Detached |
| Style: | 2-Storey |
| Exterior: | Brick, Stone |
| Garage Type: | Attached |
| (Parking/)Drive: | Pvt Double |
| Drive Parking Spaces: | 2 |
| Pool: | None |
| Approximatly Age: | 0-5 |
| Approximatly Square Footage: | 3000-3500 |
| Property Features: | Golf, Hospital |
| Fireplace/Stove: | Y |
| Heat Source: | Gas |
| Heat Type: | Forced Air |
| Central Air Conditioning: | Central Air |
| Central Vac: | N |
| Laundry Level: | Upper |
| Elevator Lift: | N |
| Sewers: | Sewers |
| Water: | Municipal |
$
%
Years
This calculator is for demonstration purposes only. Always consult a professional
financial advisor before making personal financial decisions.
| Although the information displayed is believed to be accurate, no warranties or representations are made of any kind. |
| YOUR HOME SOLD GUARANTEED REALTY IMPERIUM |
|
|

Nazila Tavakkolinamin
Sales Representative
Dir:
416-574-5561
Bus:
905-731-2000
Fax:
905-886-7556
| Virtual Tour | Book Showing | Email a Friend |
Jump To:
At a Glance:
| Type: | Freehold - Detached |
| Area: | Hamilton |
| Municipality: | Hamilton |
| Neighbourhood: | Dundas |
| Style: | 2-Storey |
| Lot Size: | 55.00 x 107.00(Feet) |
| Approximate Age: | 0-5 |
| Tax: | $10,891.63 |
| Beds: | 4 |
| Baths: | 3 |
| Fireplace: | Y |
| Pool: | None |
Locatin Map:
Payment Calculator:

