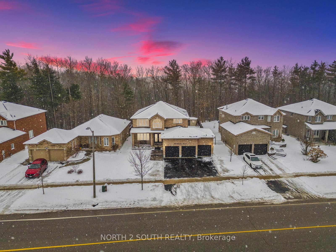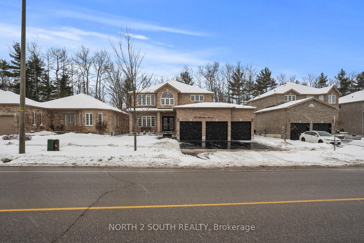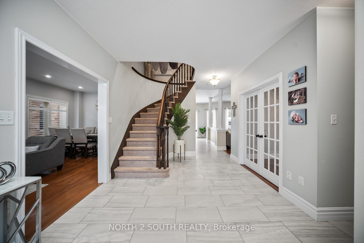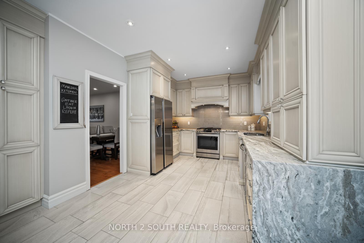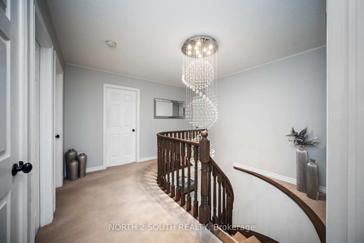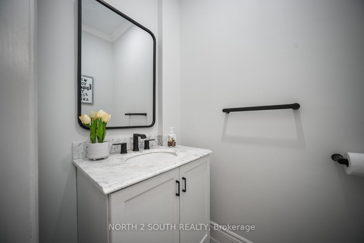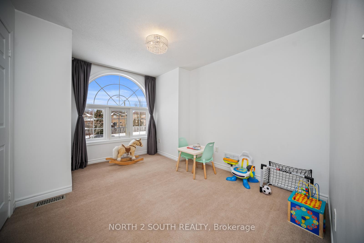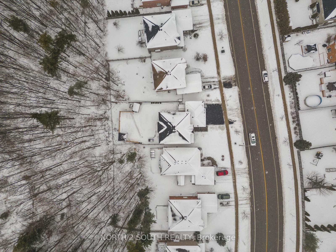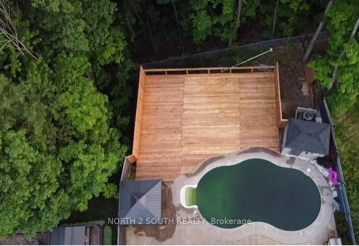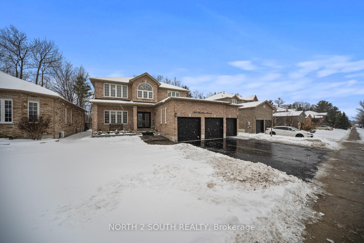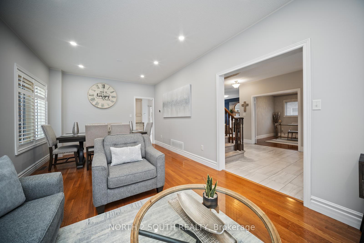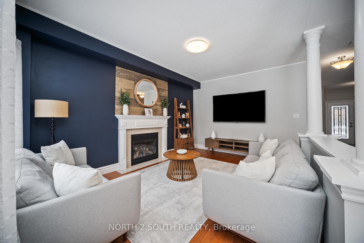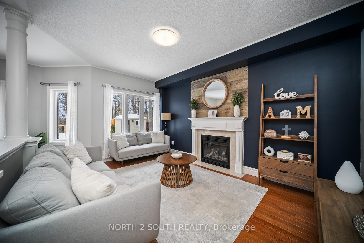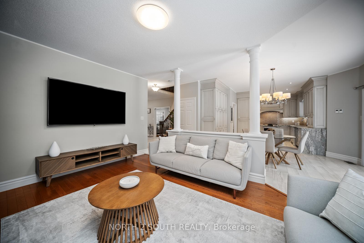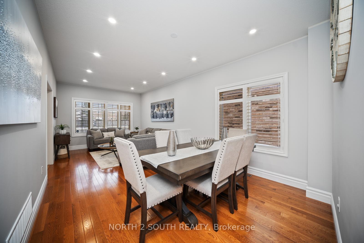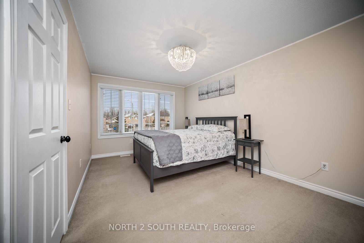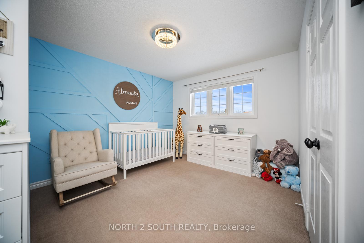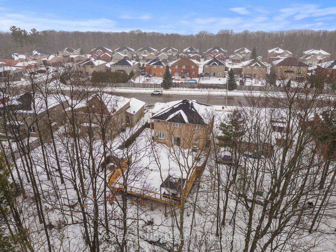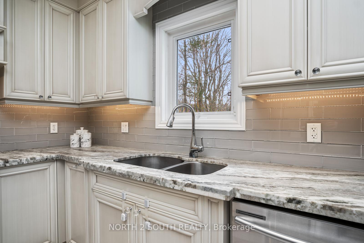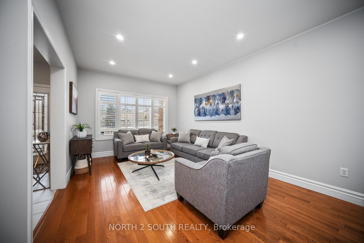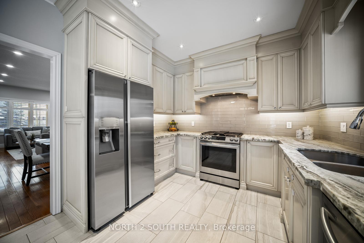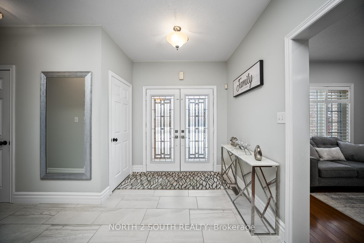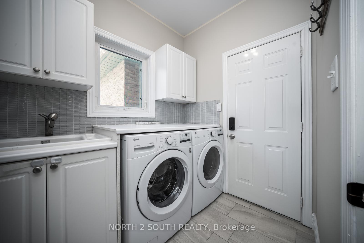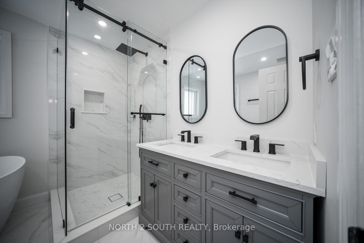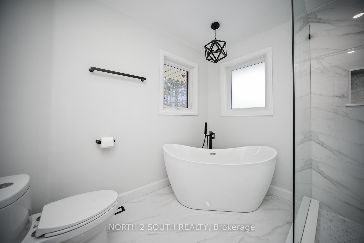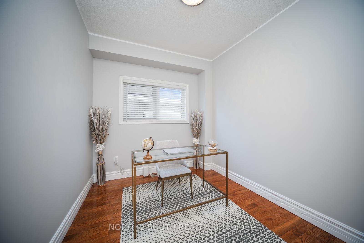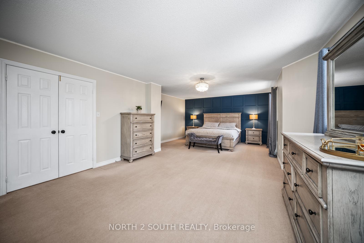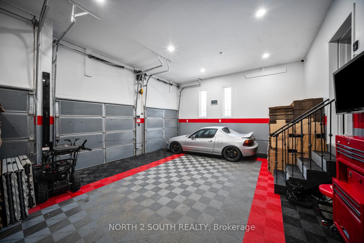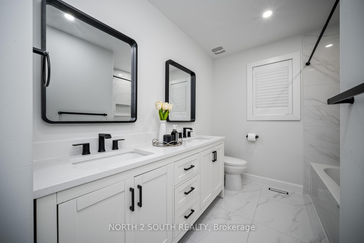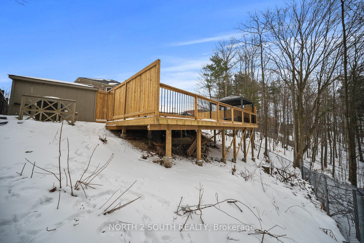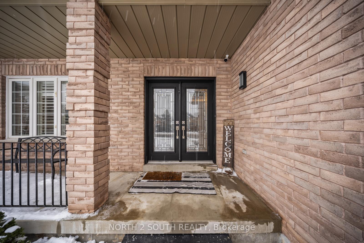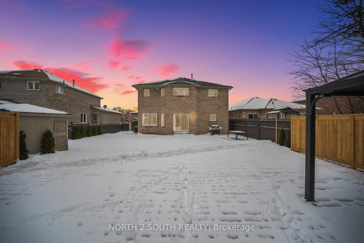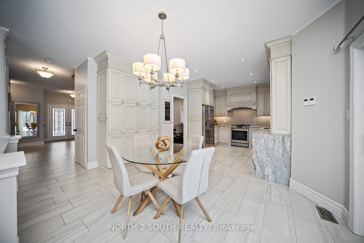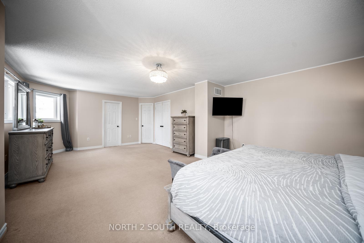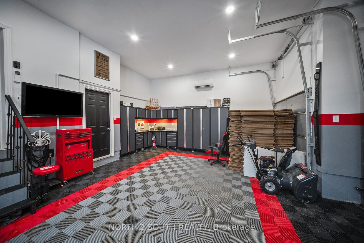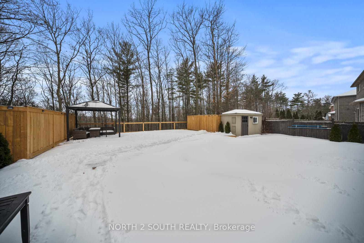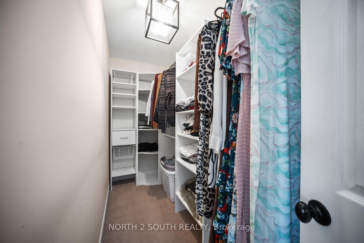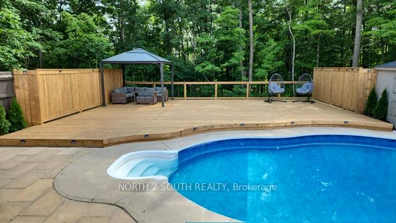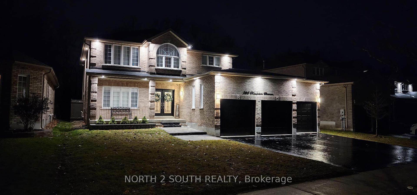$1,249,999
Available - For Sale
Listing ID: S11914648
293 Mapleton Ave , Barrie, L4N 5V4, Ontario
| One of a kind family home backing onto EP land in sought after community of Holly. Close to 400,comm center,shopping plazas,Ardagh bluffs &schools. Emits striking curb appeal w/soffit lights & upgrd interlock/flower bed. Welcoming foyer w/Scarlett O'Hara staircase greets you upon entry.Mn flr combines soaring 9ft ceilings, blend of gleaming hrdwd flrs&prem ceramic tiles. Large living/dining rm w/Cali shutters&pot lights thruout. Snuggle up by gas fireplace in spacious fam rm. Chefs dream eat-in kitch boasts newer SS appls,under mount lighting,granite countertops w/waterfall&heated flrs. Bonus office/den w/ french doors, powder rm&lndry/mudrm w/garage access.Massive prim suite w/newly renovated modern ensuite&W/I closet.3 large bdrms&renovated shared bathrm.Fully insulated,heated/cooled 3 car garage w/cabinetry&Swisstrax flring.Fully fin garage sure to satisfy the enthusiast.Entertainer's dream byard fts heated inground saltwater pool w/opulent unistone patio&new HUGE 39x24 custom deck. |
| Price | $1,249,999 |
| Taxes: | $7444.00 |
| Address: | 293 Mapleton Ave , Barrie, L4N 5V4, Ontario |
| Lot Size: | 55.77 x 149.87 (Feet) |
| Directions/Cross Streets: | Essa Rd & Mapleton Ave |
| Rooms: | 8 |
| Bedrooms: | 4 |
| Bedrooms +: | |
| Kitchens: | 1 |
| Family Room: | Y |
| Basement: | Full |
| Property Type: | Detached |
| Style: | 2-Storey |
| Exterior: | Brick |
| Garage Type: | Built-In |
| (Parking/)Drive: | Private |
| Drive Parking Spaces: | 3 |
| Pool: | Inground |
| Fireplace/Stove: | Y |
| Heat Source: | Gas |
| Heat Type: | Forced Air |
| Central Air Conditioning: | Central Air |
| Central Vac: | N |
| Laundry Level: | Main |
| Sewers: | Sewers |
| Water: | Municipal |
$
%
Years
This calculator is for demonstration purposes only. Always consult a professional
financial advisor before making personal financial decisions.
| Although the information displayed is believed to be accurate, no warranties or representations are made of any kind. |
| NORTH 2 SOUTH REALTY |
|
|

Nazila Tavakkolinamin
Sales Representative
Dir:
416-574-5561
Bus:
905-731-2000
Fax:
905-886-7556
| Book Showing | Email a Friend |
Jump To:
At a Glance:
| Type: | Freehold - Detached |
| Area: | Simcoe |
| Municipality: | Barrie |
| Neighbourhood: | Holly |
| Style: | 2-Storey |
| Lot Size: | 55.77 x 149.87(Feet) |
| Tax: | $7,444 |
| Beds: | 4 |
| Baths: | 3 |
| Fireplace: | Y |
| Pool: | Inground |
Locatin Map:
Payment Calculator:

