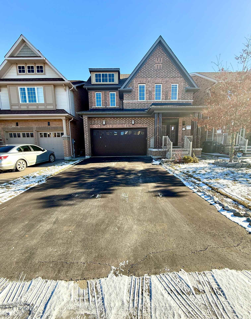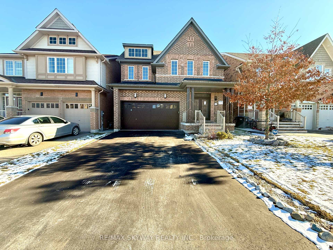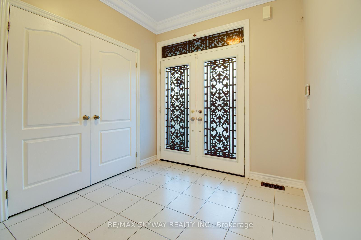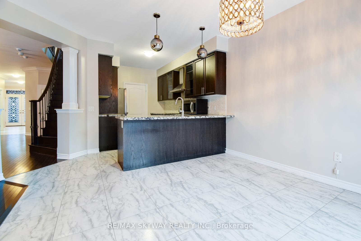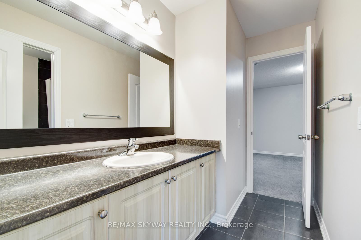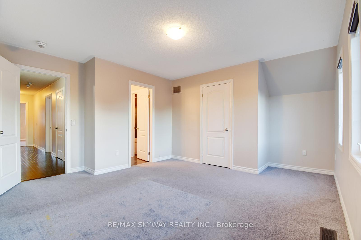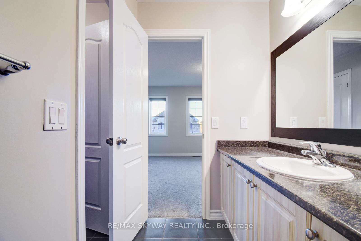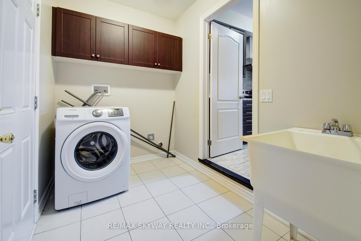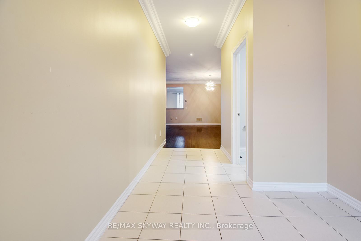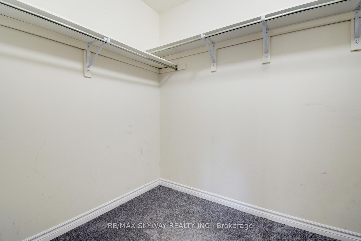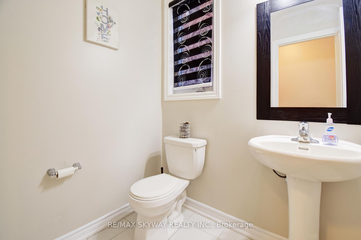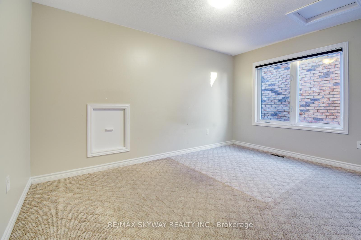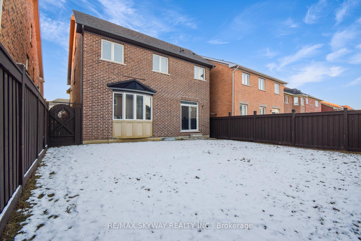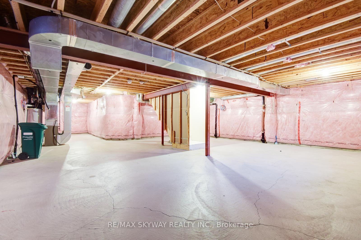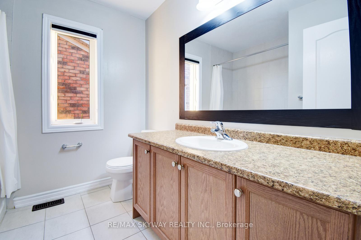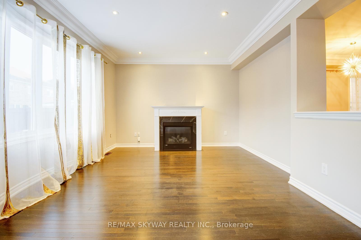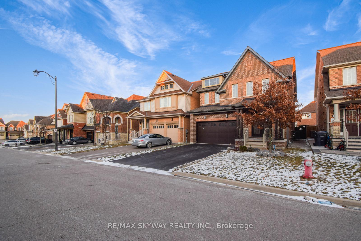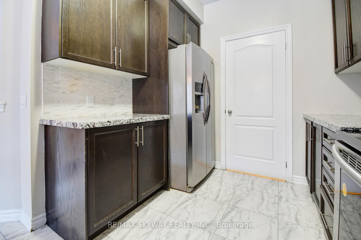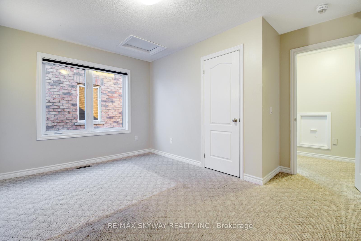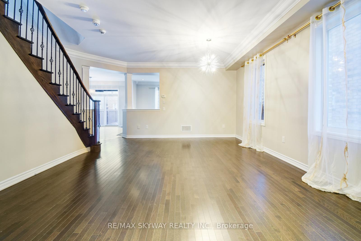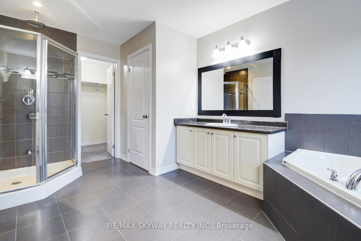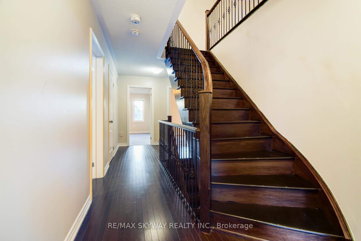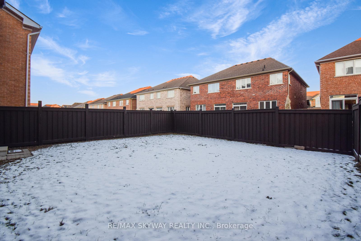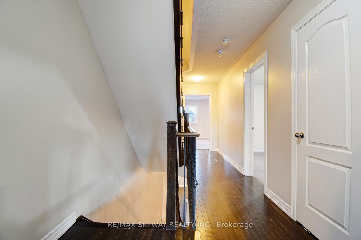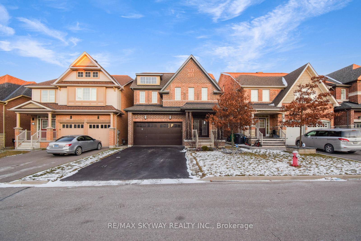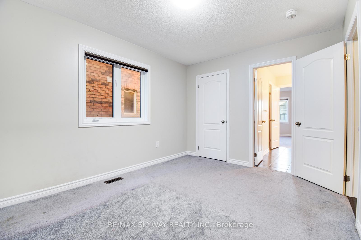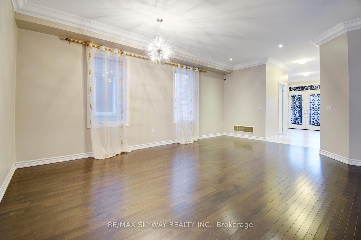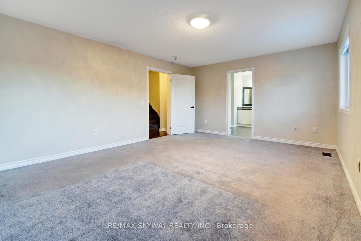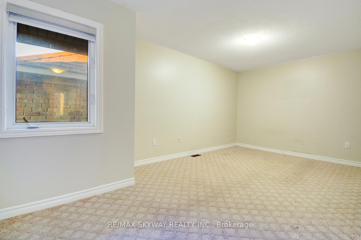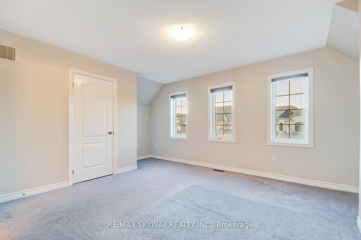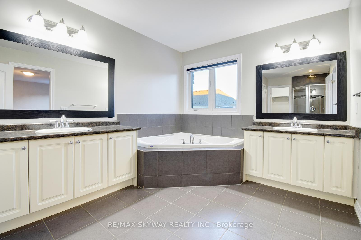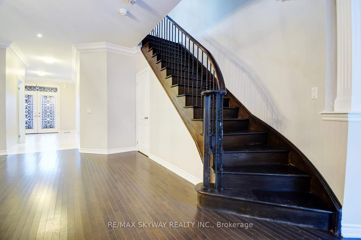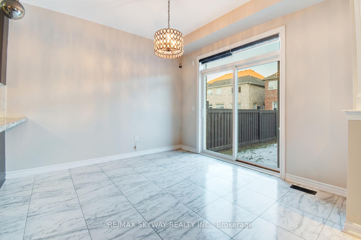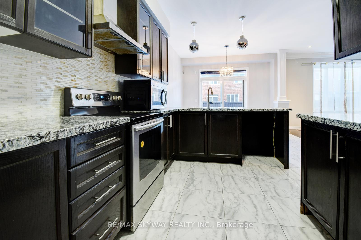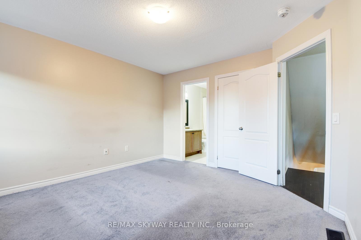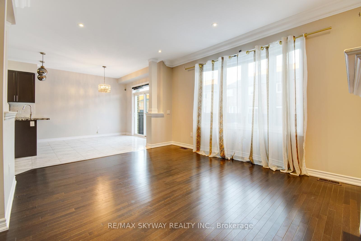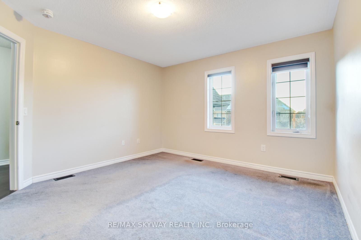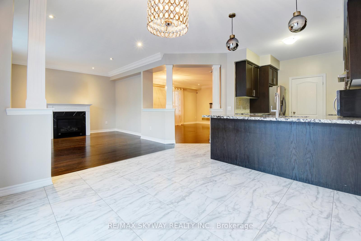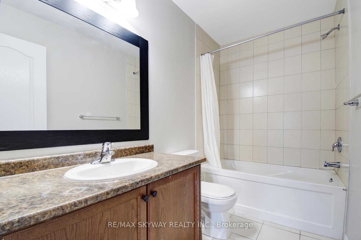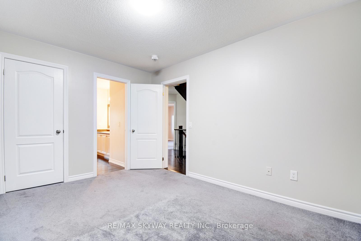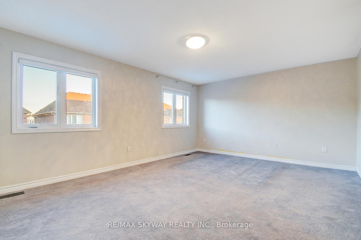$1,460,000
Available - For Sale
Listing ID: W11915939
25 Helderman St South , Caledon, L7C 4B7, Ontario
| Luxury living in Caledon Southfields Village!! (Coscorp built 3151 sq ft as per Mpac) 5 bedrooms & 5 washrooms linden model house! Separate living, dining & family rooms! Fully family size kitchen with granite counter-top & walk/out to patio from breakfast area. 2 master bedrooms, 3 full bathrooms in 2nd floor & 4th full washroom in loft with recreation space!! Fully brick elevation!! Double door entry to the house ! 4 generous size bedrooms where each bedroom is connected to washroom. |
| Extras: 3rd floor loft with full washroom. Seller do not warrant retrofit of any appliances and chattles. This selling is as is condition. Showings by appointment. |
| Price | $1,460,000 |
| Taxes: | $6369.00 |
| Address: | 25 Helderman St South , Caledon, L7C 4B7, Ontario |
| Lot Size: | 36.84 x 104.99 (Feet) |
| Acreage: | < .50 |
| Directions/Cross Streets: | Kennedy Rd & Dougall |
| Rooms: | 10 |
| Bedrooms: | 5 |
| Bedrooms +: | |
| Kitchens: | 1 |
| Family Room: | Y |
| Basement: | Unfinished |
| Approximatly Age: | 6-15 |
| Property Type: | Detached |
| Style: | 3-Storey |
| Exterior: | Brick, Brick Front |
| Garage Type: | Attached |
| (Parking/)Drive: | Private |
| Drive Parking Spaces: | 4 |
| Pool: | None |
| Approximatly Age: | 6-15 |
| Approximatly Square Footage: | 3000-3500 |
| Property Features: | Library, Park, Rec Centre, School |
| Fireplace/Stove: | Y |
| Heat Source: | Gas |
| Heat Type: | Forced Air |
| Central Air Conditioning: | Central Air |
| Central Vac: | N |
| Laundry Level: | Main |
| Elevator Lift: | N |
| Sewers: | Sewers |
| Water: | Municipal |
| Utilities-Cable: | N |
| Utilities-Hydro: | Y |
| Utilities-Gas: | Y |
| Utilities-Telephone: | N |
$
%
Years
This calculator is for demonstration purposes only. Always consult a professional
financial advisor before making personal financial decisions.
| Although the information displayed is believed to be accurate, no warranties or representations are made of any kind. |
| RE/MAX SKYWAY REALTY INC. |
|
|

Nazila Tavakkolinamin
Sales Representative
Dir:
416-574-5561
Bus:
905-731-2000
Fax:
905-886-7556
| Book Showing | Email a Friend |
Jump To:
At a Glance:
| Type: | Freehold - Detached |
| Area: | Peel |
| Municipality: | Caledon |
| Neighbourhood: | Rural Caledon |
| Style: | 3-Storey |
| Lot Size: | 36.84 x 104.99(Feet) |
| Approximate Age: | 6-15 |
| Tax: | $6,369 |
| Beds: | 5 |
| Baths: | 5 |
| Fireplace: | Y |
| Pool: | None |
Locatin Map:
Payment Calculator:

