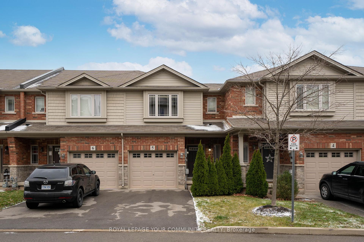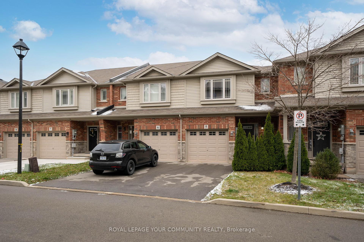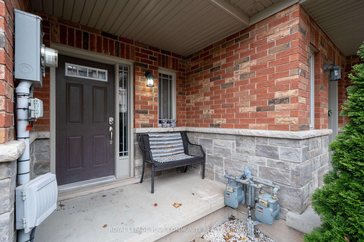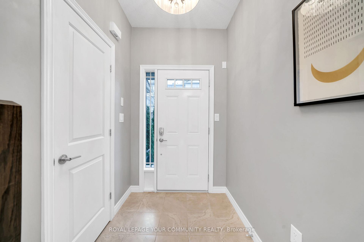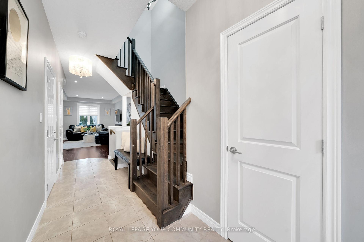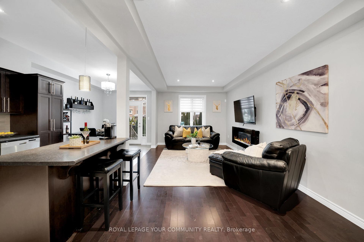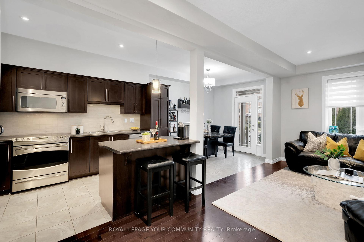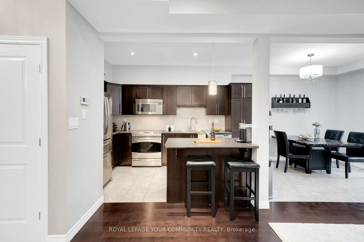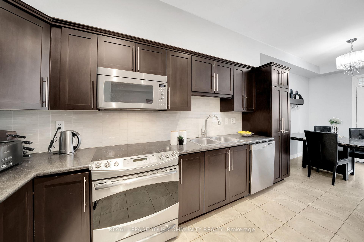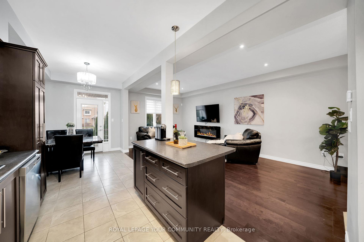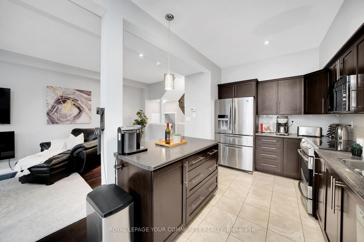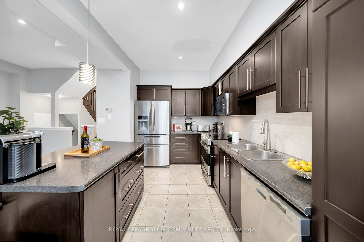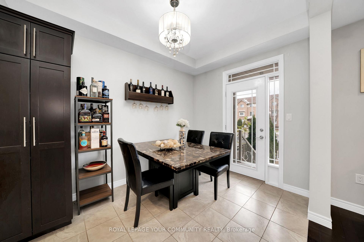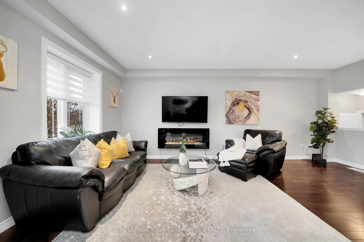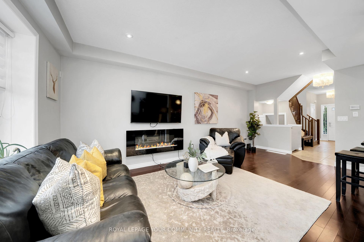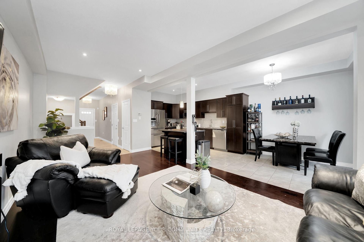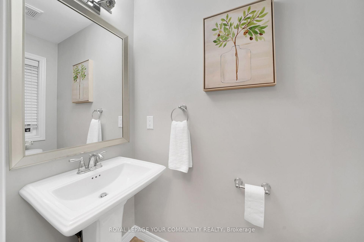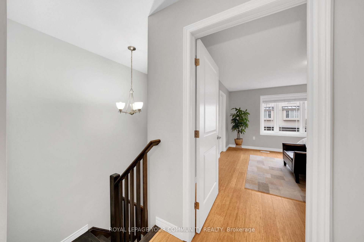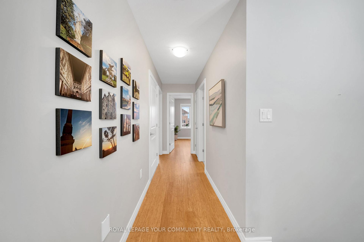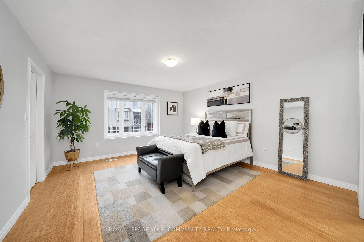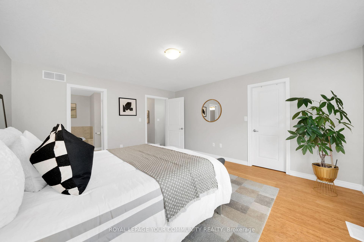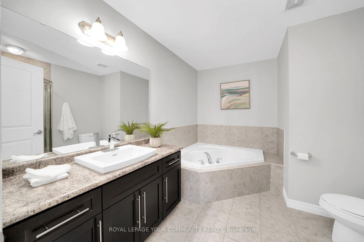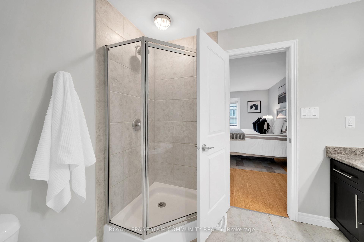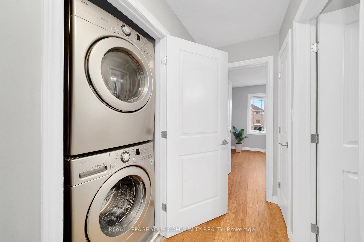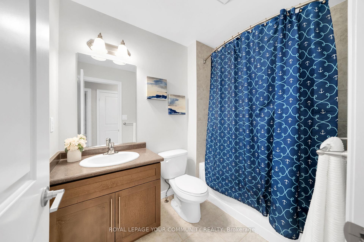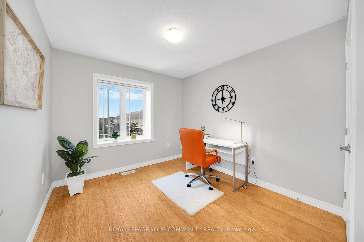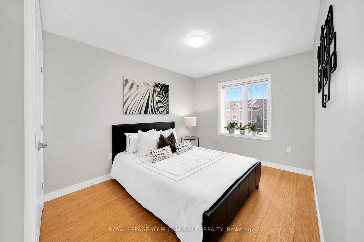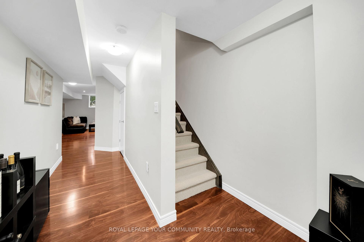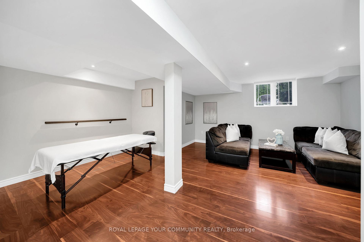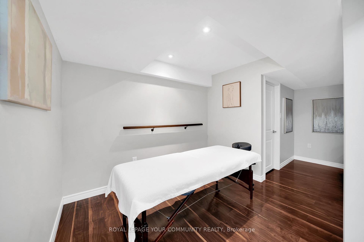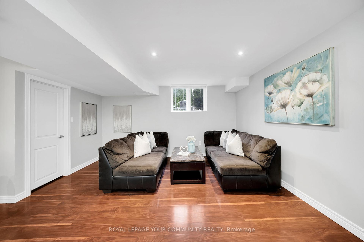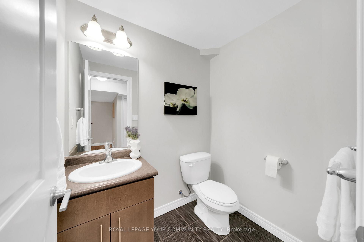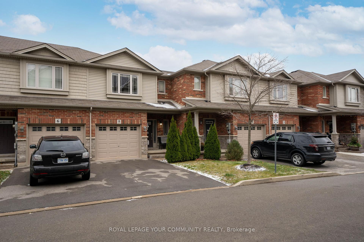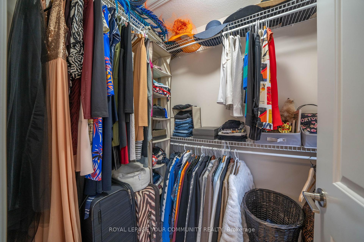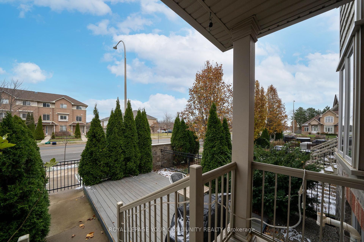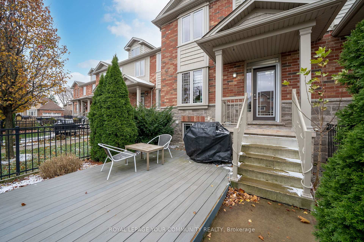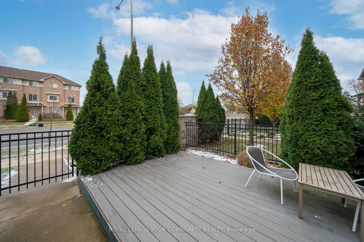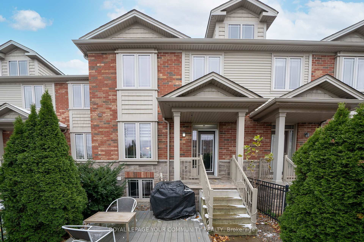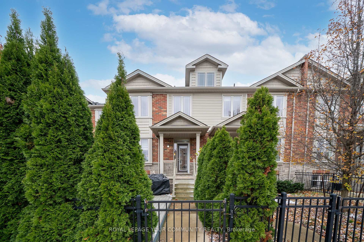$739,000
Available - For Sale
Listing ID: X11913294
6 Chestnut Dr , Unit 5, Grimsby, L3M 0C4, Ontario
| Discover the perfect blend of natural beauty, modern living, and small-town charm in this beautiful Grimsby townhouse! Located just off the QEW and steps from GO Transit, this home offers unbeatable convenience in a thriving community nestled between the majestic Niagara Escarpment and the shores of Lake Ontario. Step inside to an amazing layout featuring an open-concept eat-in kitchen and living area, three spacious bedrooms, and a finished basement. Enjoy stylish upgrades like an extra-large kitchen cabinet pantry, a newly finished backyard with composite decking (2023), and a re-done driveway (2023). Outdoor enthusiasts will love the proximity to the Bruce Trail and Escarpment views, while the welcoming community and rich local heritage make this a place you'll want to call home. |
| Price | $739,000 |
| Taxes: | $4444.00 |
| DOM | 1 |
| Occupancy by: | Owner |
| Address: | 6 Chestnut Dr , Unit 5, Grimsby, L3M 0C4, Ontario |
| Apt/Unit: | 5 |
| Lot Size: | 20.10 x 97.58 (Feet) |
| Directions/Cross Streets: | Livingstone/Chesnut |
| Rooms: | 10 |
| Bedrooms: | 3 |
| Bedrooms +: | |
| Kitchens: | 1 |
| Family Room: | Y |
| Basement: | Full |
| Property Type: | Att/Row/Twnhouse |
| Style: | 3-Storey |
| Exterior: | Brick |
| Garage Type: | Built-In |
| (Parking/)Drive: | Private |
| Drive Parking Spaces: | 1 |
| Pool: | None |
| Approximatly Square Footage: | 1500-2000 |
| Fireplace/Stove: | N |
| Heat Source: | Gas |
| Heat Type: | Forced Air |
| Central Air Conditioning: | Central Air |
| Central Vac: | Y |
| Sewers: | Sewers |
| Water: | Municipal |
$
%
Years
This calculator is for demonstration purposes only. Always consult a professional
financial advisor before making personal financial decisions.
| Although the information displayed is believed to be accurate, no warranties or representations are made of any kind. |
| ROYAL LEPAGE YOUR COMMUNITY REALTY |
|
|

Nazila Tavakkolinamin
Sales Representative
Dir:
416-574-5561
Bus:
905-731-2000
Fax:
905-886-7556
| Book Showing | Email a Friend |
Jump To:
At a Glance:
| Type: | Freehold - Att/Row/Twnhouse |
| Area: | Niagara |
| Municipality: | Grimsby |
| Neighbourhood: | 540 - Grimsby Beach |
| Style: | 3-Storey |
| Lot Size: | 20.10 x 97.58(Feet) |
| Tax: | $4,444 |
| Beds: | 3 |
| Baths: | 3 |
| Fireplace: | N |
| Pool: | None |
Locatin Map:
Payment Calculator:

