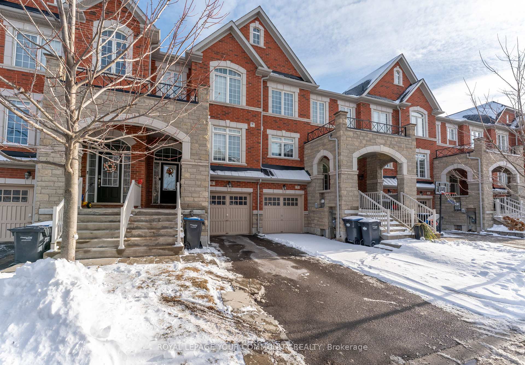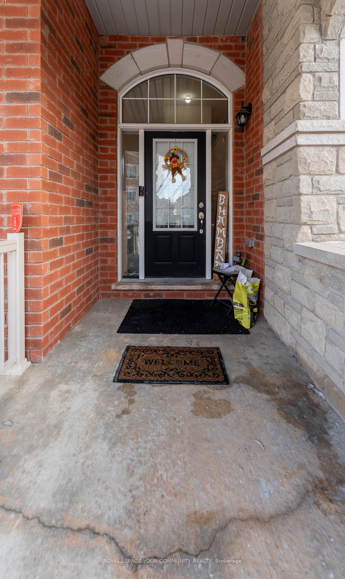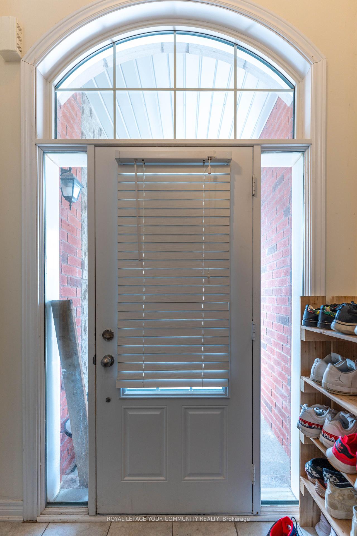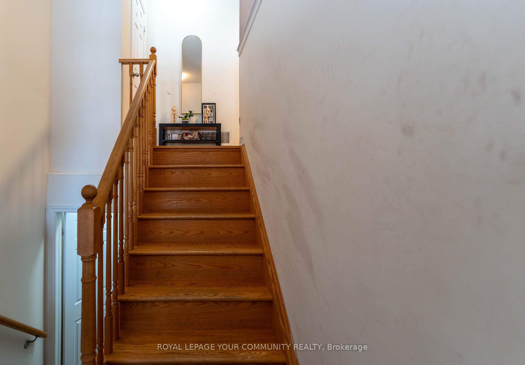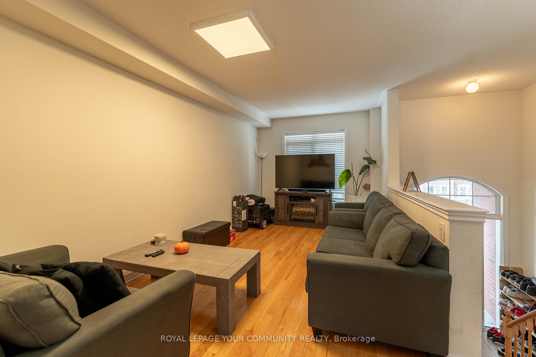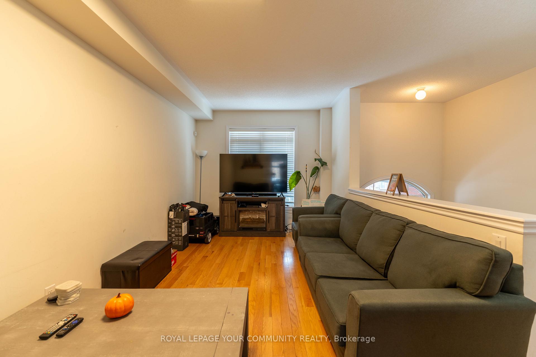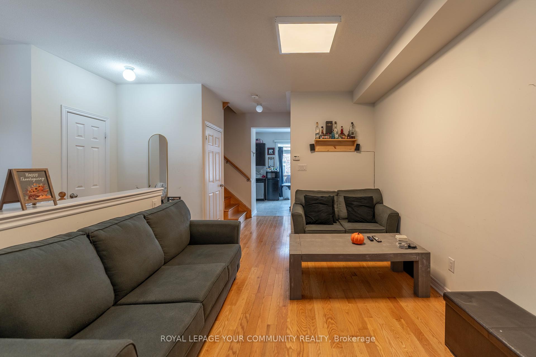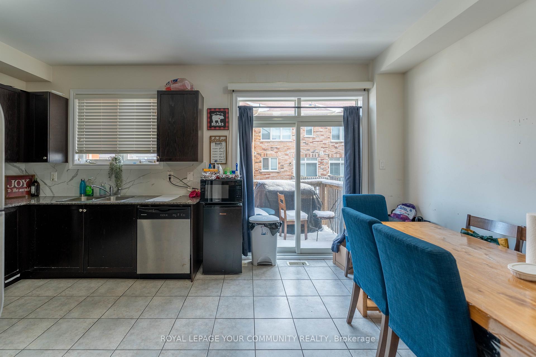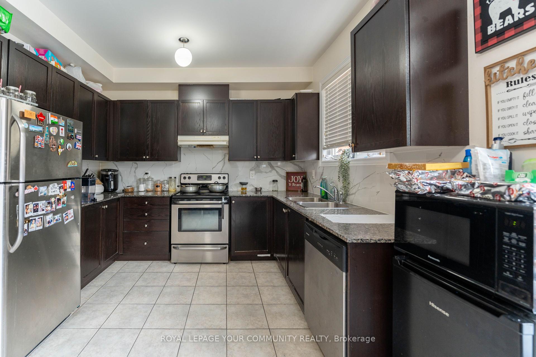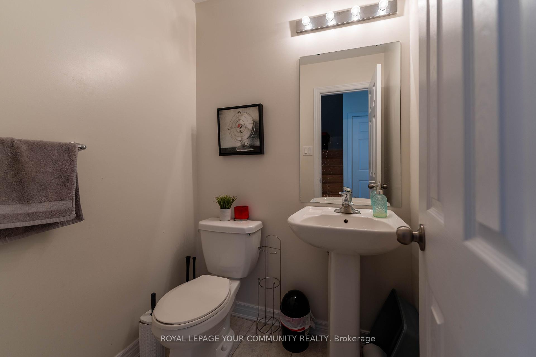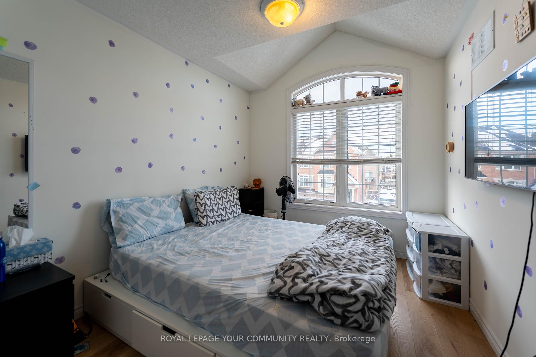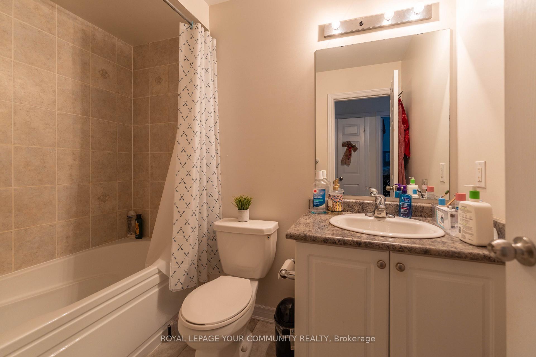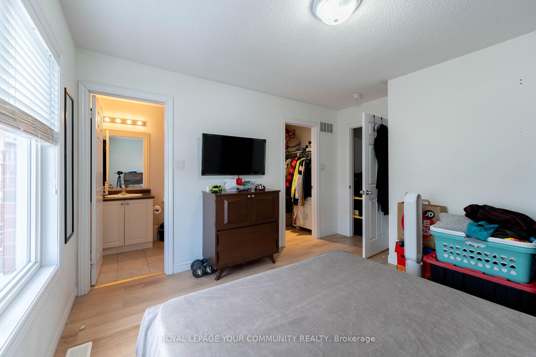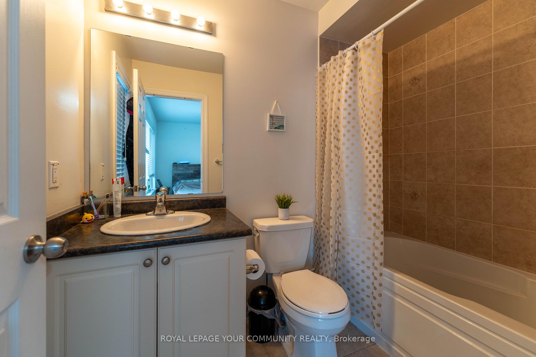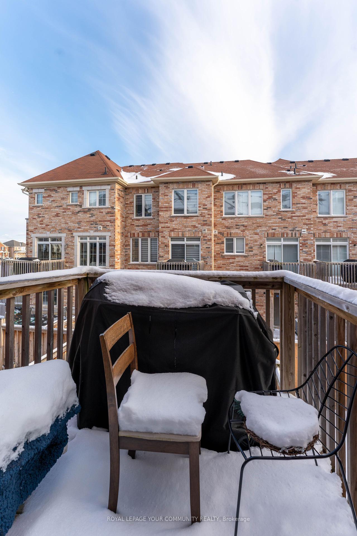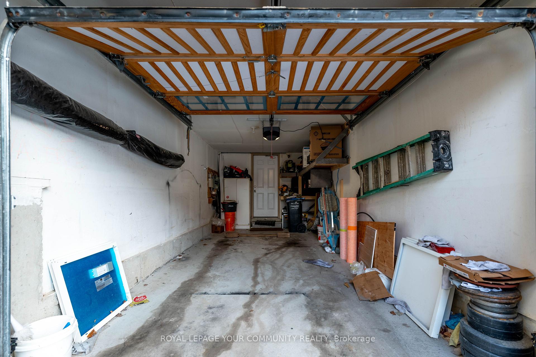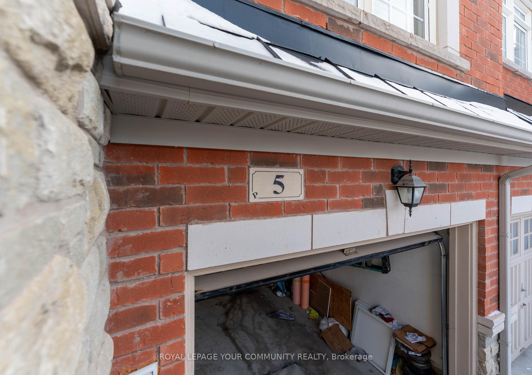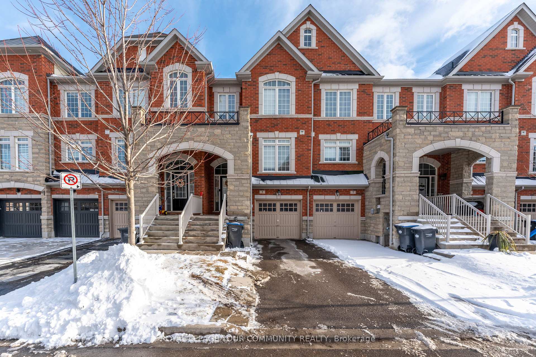$2,850
Available - For Rent
Listing ID: W11912992
5 Rockbrook Tr , Brampton, L7A 4H8, Ontario
| 1522 sq. ft. on three floors. 3 bedrooms, 3 bathrooms, Bright eat-in kitchen,large living/Dining room combination with hardwood flooring, large recreation roomon the main floor. |
| Extras: Shared laundry with tenant living at Ground floor;30% utilities are paid by the existing tenant on Ground floor; (70% utilities will be paid by the tenant on 2nd& 3rd floor); Two parking spots available (One in garage & another on driveway) |
| Price | $2,850 |
| DOM | 3 |
| Payment Frequency: | Monthly |
| Payment Method: | Cheque |
| Rental Application Required: | Y |
| Deposit Required: | Y |
| Credit Check: | Y |
| Employment Letter | Y |
| Lease Agreement | Y |
| References Required: | Y |
| Occupancy by: | Tenant |
| Address: | 5 Rockbrook Tr , Brampton, L7A 4H8, Ontario |
| Lot Size: | 18.04 x 77.10 (Feet) |
| Directions/Cross Streets: | LOT #44TH98, PLAN43-M1940/ 43M-1941 |
| Rooms: | 8 |
| Bedrooms: | 3 |
| Bedrooms +: | |
| Kitchens: | 1 |
| Family Room: | Y |
| Basement: | Fin W/O |
| Furnished: | N |
| Property Type: | Att/Row/Twnhouse |
| Style: | 3-Storey |
| Exterior: | Brick |
| Garage Type: | Attached |
| (Parking/)Drive: | None |
| Drive Parking Spaces: | 0 |
| Pool: | None |
| Private Entrance: | Y |
| Fireplace/Stove: | N |
| Heat Source: | Gas |
| Heat Type: | Forced Air |
| Central Air Conditioning: | Central Air |
| Central Vac: | N |
| Sewers: | None |
| Water: | Municipal |
| Although the information displayed is believed to be accurate, no warranties or representations are made of any kind. |
| ROYAL LEPAGE YOUR COMMUNITY REALTY |
|
|

Nazila Tavakkolinamin
Sales Representative
Dir:
416-574-5561
Bus:
905-731-2000
Fax:
905-886-7556
| Book Showing | Email a Friend |
Jump To:
At a Glance:
| Type: | Freehold - Att/Row/Twnhouse |
| Area: | Peel |
| Municipality: | Brampton |
| Neighbourhood: | Northwest Brampton |
| Style: | 3-Storey |
| Lot Size: | 18.04 x 77.10(Feet) |
| Beds: | 3 |
| Baths: | 3 |
| Fireplace: | N |
| Pool: | None |
Locatin Map:

