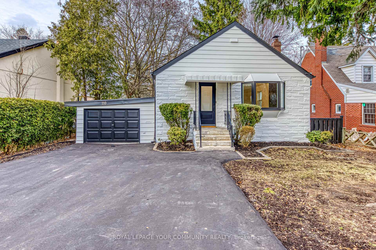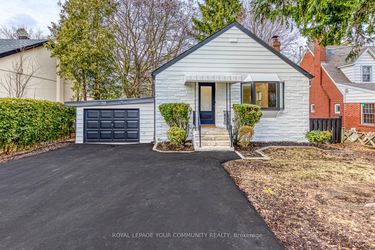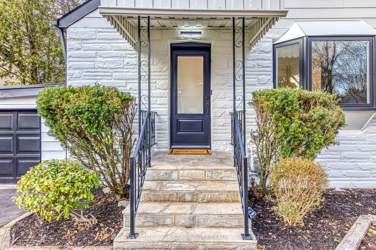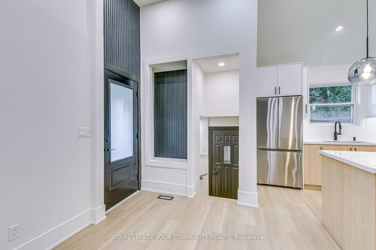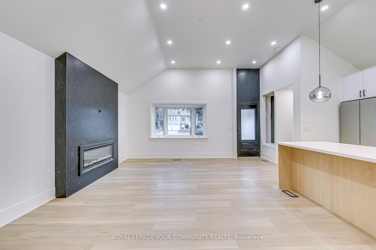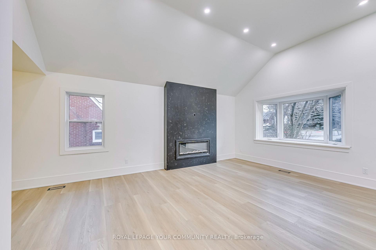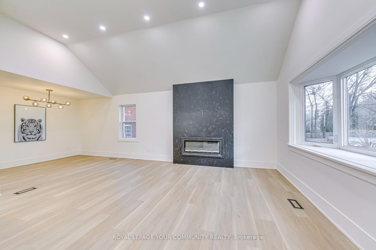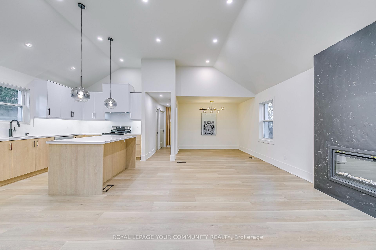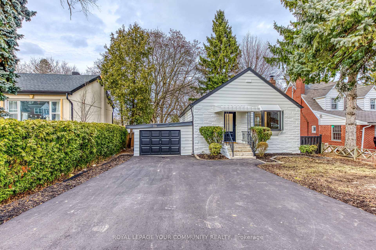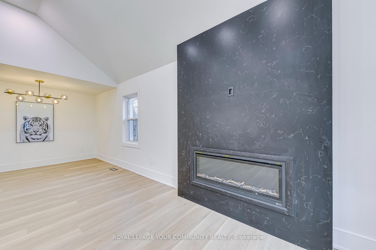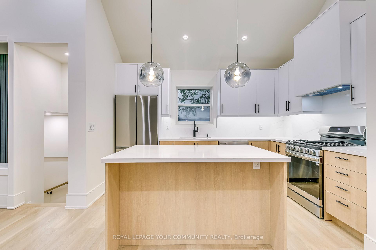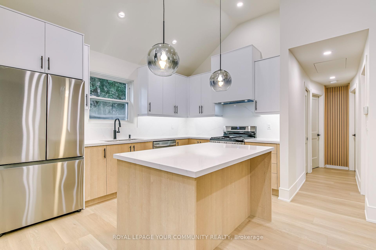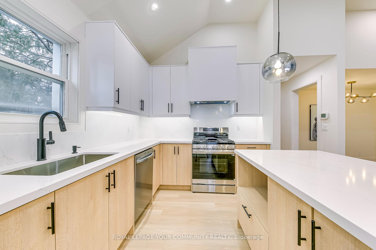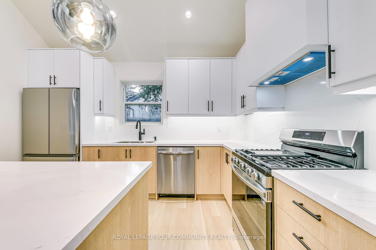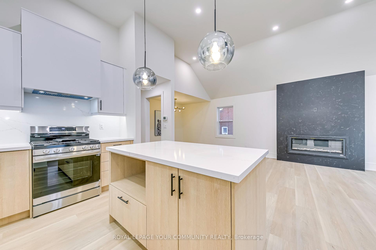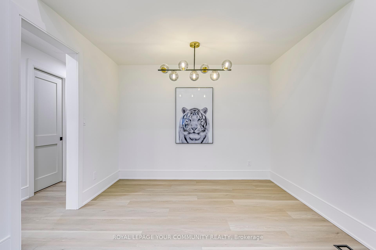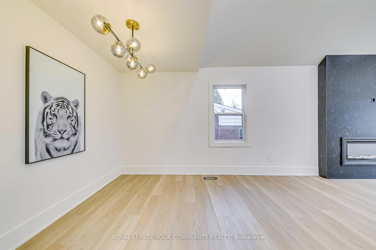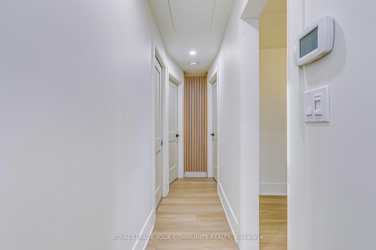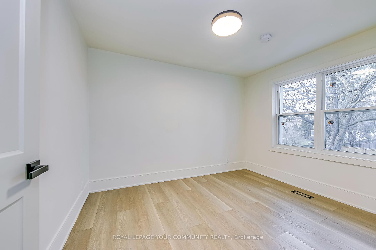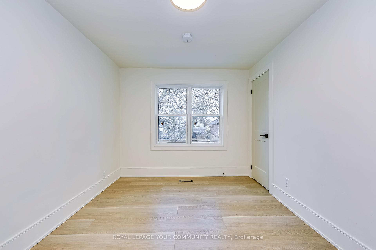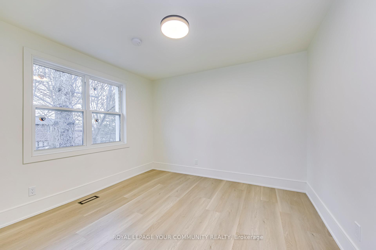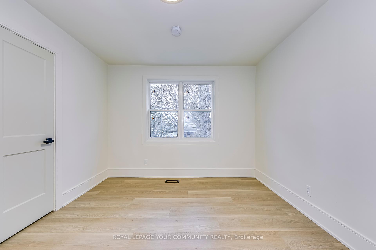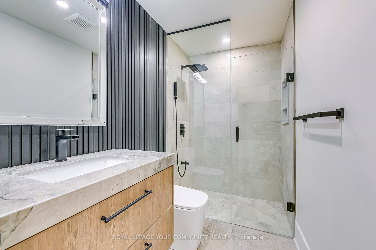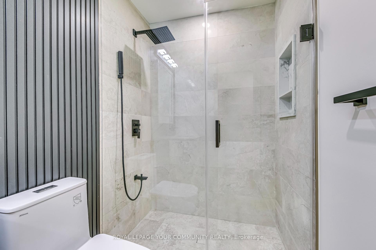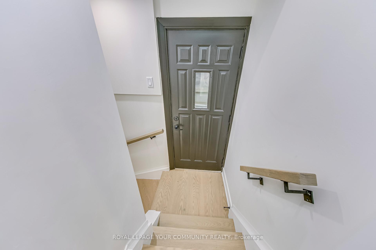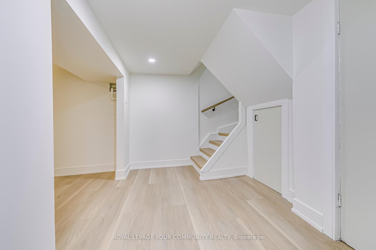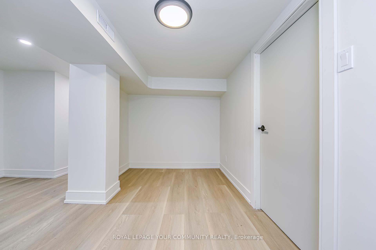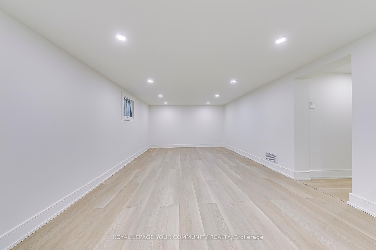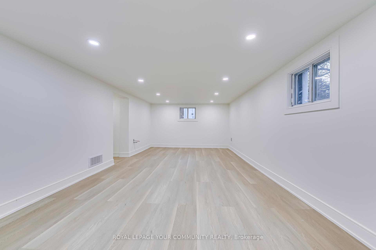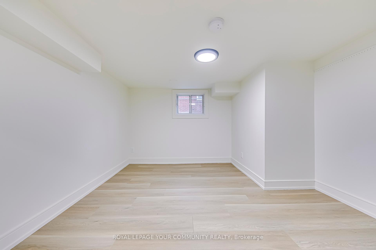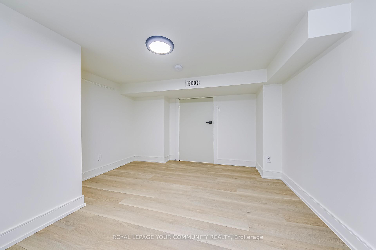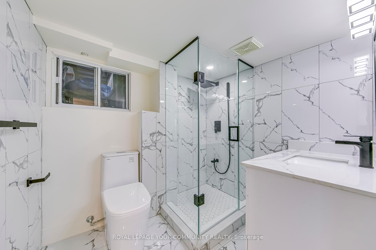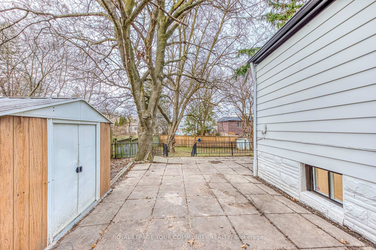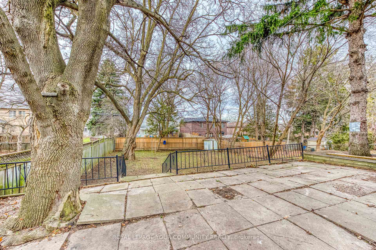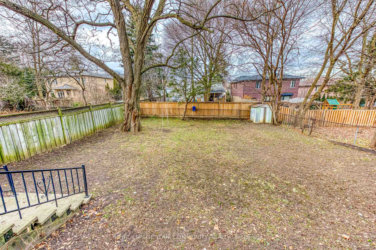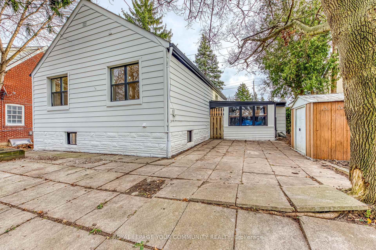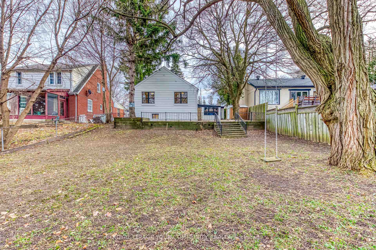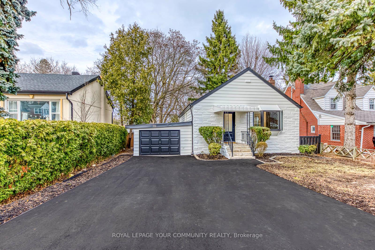$1,498,000
Available - For Sale
Listing ID: N11902355
110 Steeles Ave East , Markham, L3T 1A4, Ontario
| One-Of-A-Kind! Extensive $$$ Spent on Renovations, Demos & Complete Transformation. Newer Bungalow,13 Feet High Vaulted Ceilings, Brand New Kitchen W/Large Island Overlooks Living Room, Dining & Bay Window, With Electric Fireplace - Excellent For Entertaining & Enjoying! Quartz Counters, Large Island With Ample Space For Seating & Microwave. Brand New Bathrooms On Main & Basement, New Floors, All New 7" & 5" Baseboards & 3.5" Door Trims Thru Out, Top Quality Floors Thru out The Entire House.New Windows, Separate Entrance To Completely Renovated Basement With 2 Bedrooms: Total 4 Bedrooms (2 On Main, 2 In Basement). Basement Has Rough In For Kitchen & Stove Outlet - If Desired. New Extended Driveway, Can Park 4+ Cars. 50' Frontage With Beautiful 140 Feet Depth Backyard - Great For Future Potential Use, Yonge & Steeles Future Development Corridor - Many Exciting Projects Up & Coming In This Vibrant Thornhill High Demand Area. |
| Price | $1,498,000 |
| Taxes: | $7500.00 |
| DOM | 2 |
| Occupancy by: | Vacant |
| Address: | 110 Steeles Ave East , Markham, L3T 1A4, Ontario |
| Lot Size: | 50.00 x 140.00 (Feet) |
| Directions/Cross Streets: | Bayview & Steeles |
| Rooms: | 6 |
| Rooms +: | 2 |
| Bedrooms: | 2 |
| Bedrooms +: | 2 |
| Kitchens: | 1 |
| Family Room: | N |
| Basement: | None |
| Property Type: | Detached |
| Style: | Bungalow |
| Exterior: | Alum Siding |
| Garage Type: | Attached |
| (Parking/)Drive: | Private |
| Drive Parking Spaces: | 4 |
| Pool: | None |
| Fireplace/Stove: | N |
| Heat Source: | Gas |
| Heat Type: | Forced Air |
| Central Air Conditioning: | Central Air |
| Sewers: | Sewers |
| Water: | Municipal |
$
%
Years
This calculator is for demonstration purposes only. Always consult a professional
financial advisor before making personal financial decisions.
| Although the information displayed is believed to be accurate, no warranties or representations are made of any kind. |
| ROYAL LEPAGE YOUR COMMUNITY REALTY |
|
|

Nazila Tavakkolinamin
Sales Representative
Dir:
416-574-5561
Bus:
905-731-2000
Fax:
905-886-7556
| Virtual Tour | Book Showing | Email a Friend |
Jump To:
At a Glance:
| Type: | Freehold - Detached |
| Area: | York |
| Municipality: | Markham |
| Neighbourhood: | Grandview |
| Style: | Bungalow |
| Lot Size: | 50.00 x 140.00(Feet) |
| Tax: | $7,500 |
| Beds: | 2+2 |
| Baths: | 2 |
| Fireplace: | N |
| Pool: | None |
Locatin Map:
Payment Calculator:

